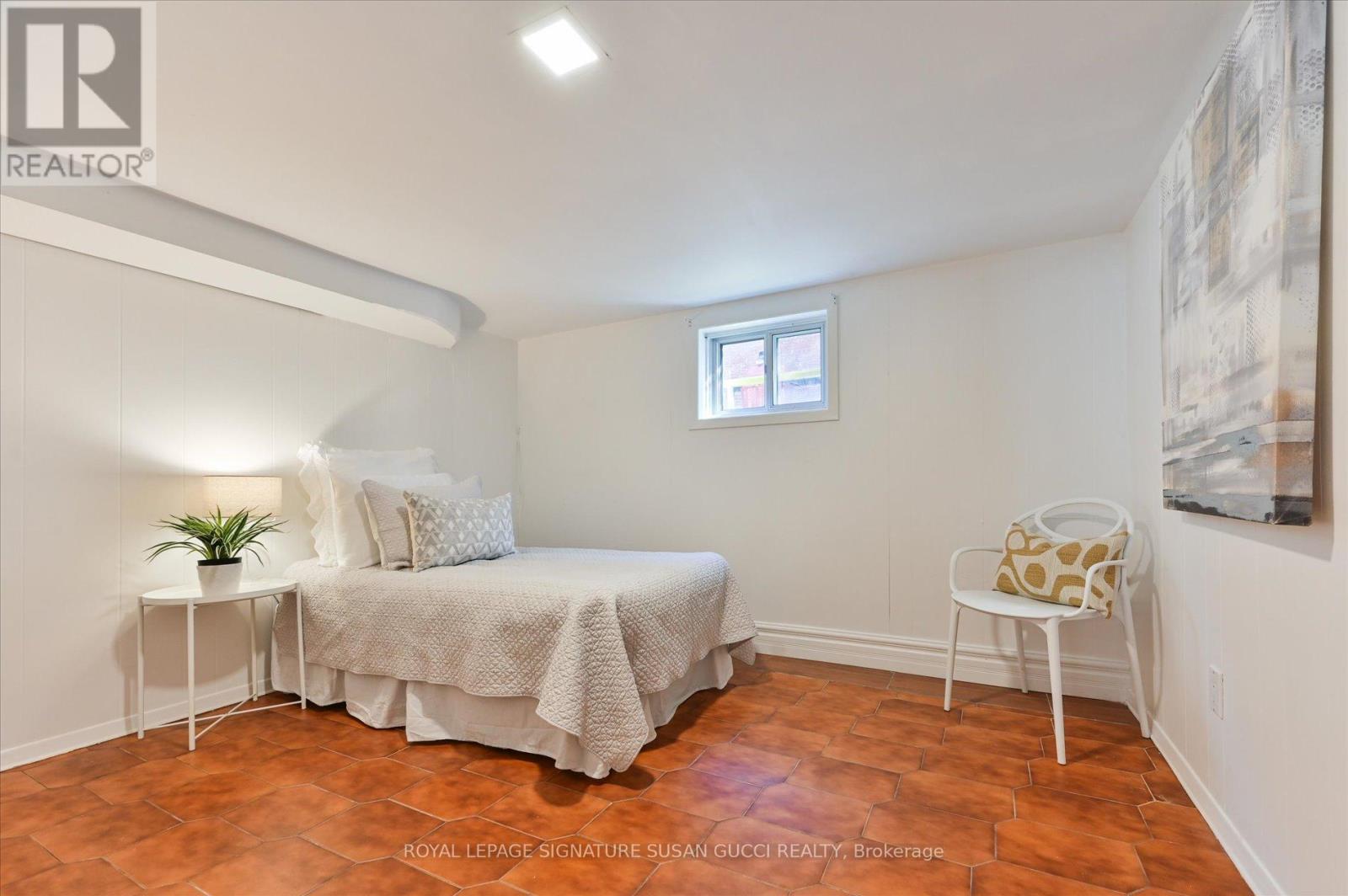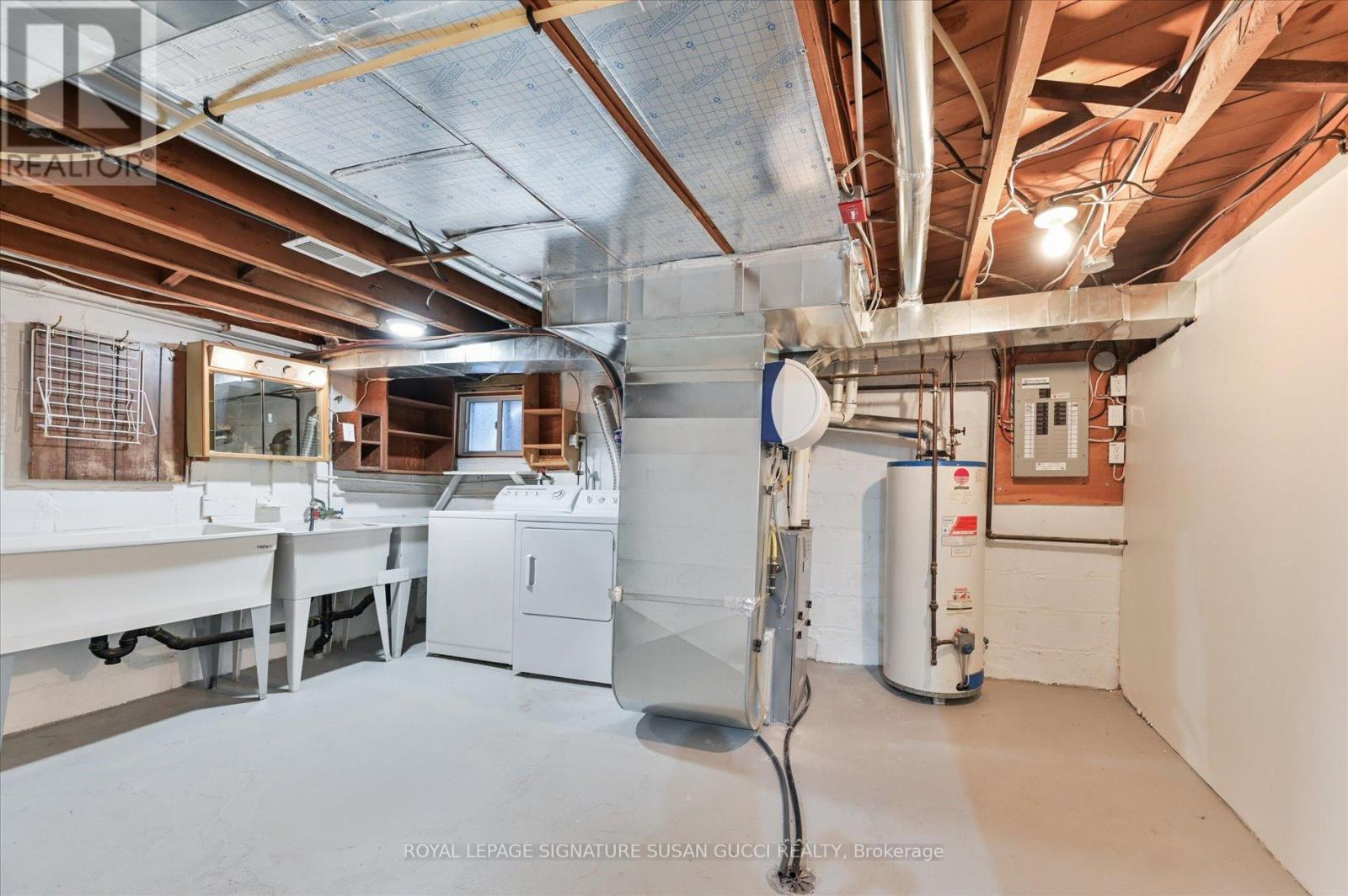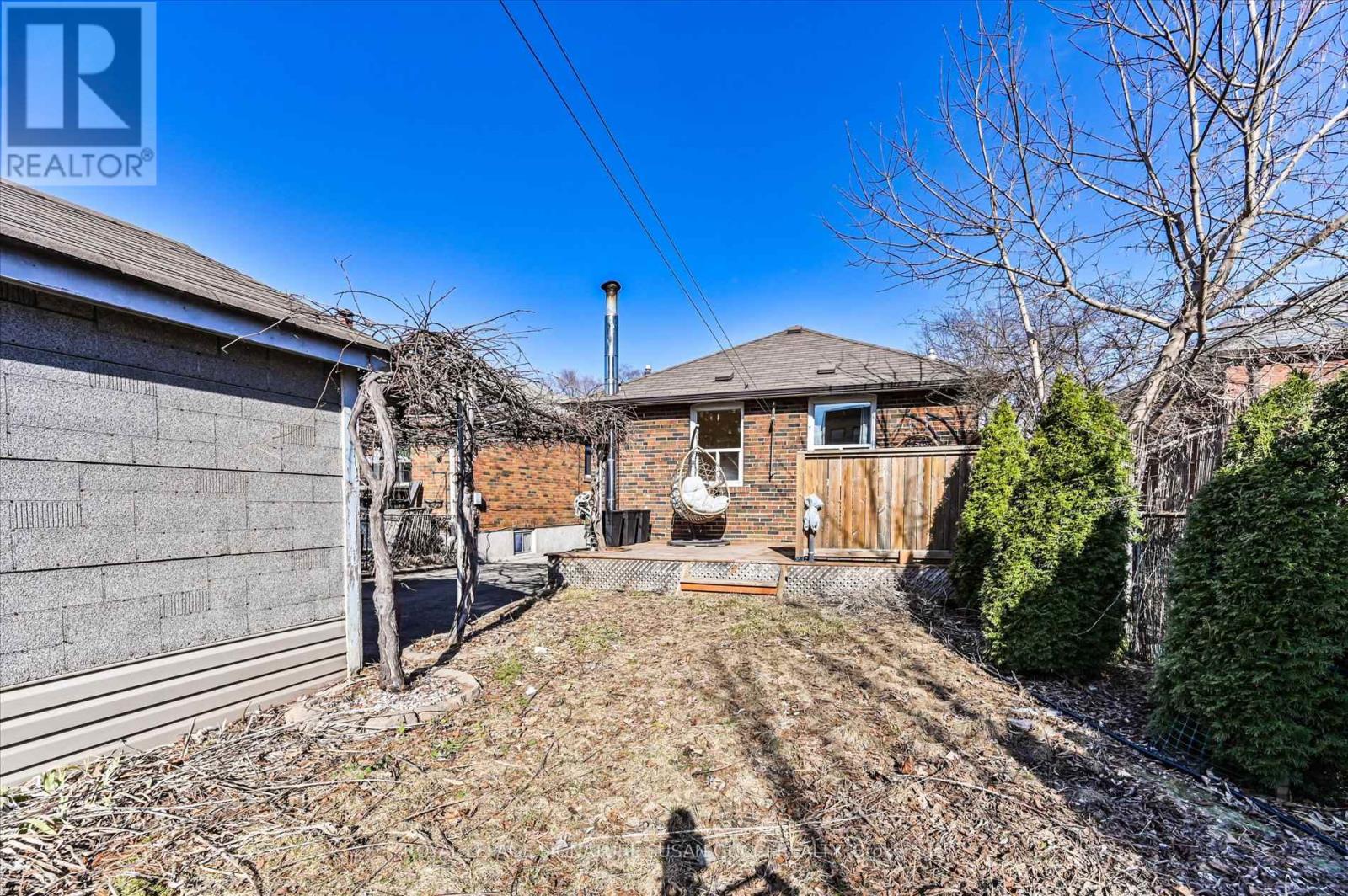$989,000
Welcome to 8 Northridge Avenue, a charming detached all-brick bungalow nestled on a generous 32 ft x 110 ft deep lot in a highly sought-after neighbourhood. With 2+1 bedrooms, this home offers great potential whether you're looking to move in and enjoy or build your dream home in this vibrant area, surrounded by new builds. A standout feature of this home is the separate side entrance leading to a self-contained in-law suite, ideal for multi-generational living or as a mortgage helper. It provides privacy and comfort while offering excellent rental potential. Step outside, and you'll find Dieppe Park just a few steps away, offering scenic ice skating paths in the winter, sports events, and a lovely playground for the little ones. Nature enthusiasts will appreciate the nearby Taylor Creek Park and its peaceful trails, perfect for a relaxing escape into nature.This home provides easy access to the subway, DVP, and is just moments from the shops along Danforth and the fantastic shopping over the Leaside Bridge. It also falls within a great school district, including Diefenbaker and Cosburn Middle School, making it an excellent choice for families.The long private drive and garage offer plenty of parking and storage space, while the fenced-off backyard is ideal for pets and children to play safely. At the back, you'll find a private deck perfect for enjoying the western sun exposure and relaxing in your own peaceful retreat. Set on a quiet street, this home offers both convenience and serenity, a fantastic opportunity! (id:54662)
Property Details
| MLS® Number | E12028802 |
| Property Type | Single Family |
| Neigbourhood | East York |
| Community Name | East York |
| Parking Space Total | 4 |
Building
| Bathroom Total | 2 |
| Bedrooms Above Ground | 2 |
| Bedrooms Below Ground | 1 |
| Bedrooms Total | 3 |
| Age | 51 To 99 Years |
| Architectural Style | Bungalow |
| Basement Development | Finished |
| Basement Features | Separate Entrance |
| Basement Type | N/a (finished) |
| Construction Style Attachment | Detached |
| Cooling Type | Central Air Conditioning |
| Exterior Finish | Brick |
| Fireplace Present | Yes |
| Fireplace Total | 1 |
| Flooring Type | Hardwood, Tile, Concrete |
| Foundation Type | Block |
| Heating Fuel | Natural Gas |
| Heating Type | Forced Air |
| Stories Total | 1 |
| Size Interior | 700 - 1,100 Ft2 |
| Type | House |
| Utility Water | Municipal Water |
Parking
| Detached Garage | |
| Garage |
Land
| Acreage | No |
| Sewer | Sanitary Sewer |
| Size Depth | 110 Ft |
| Size Frontage | 32 Ft |
| Size Irregular | 32 X 110 Ft |
| Size Total Text | 32 X 110 Ft |
Interested in 8 Northridge Avenue, Toronto, Ontario M4J 4P2?

Susan Gucci
Broker
www.susangucci.com/
1062 Coxwell Ave
Toronto, Ontario M4C 3G5
(416) 443-0300
HTTP://www.susangucci.com


























