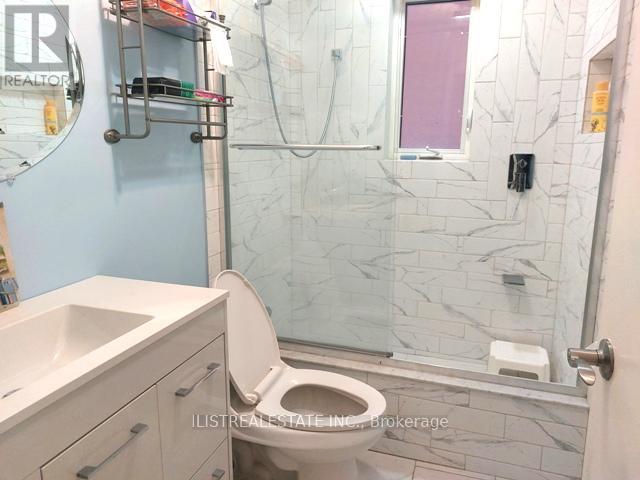$899,000
Solid Brick Detached Toronto East Clairlea Area Bungalow. Great location in a desirable family area close to good schools, shops, transit, Eglinton Ave shops and future LRT. This home sits on a 40'x125' lot and has a long private drive and detached garage. The front of the home has a large european style porch with a large cantina. The main floor features an open concept layout and a updated kitchen and bathroom, hardwood floors and three good size bedrooms. The basement has a separate entrance and a partially finished basement. Renovate the basement into a basement apartment or use it for your own personal use! Good solid home in good area. (id:54662)
Property Details
| MLS® Number | E11955303 |
| Property Type | Single Family |
| Neigbourhood | Clairlea |
| Community Name | Clairlea-Birchmount |
| Amenities Near By | Public Transit, Park, Place Of Worship, Schools |
| Community Features | Community Centre, School Bus |
| Features | Flat Site |
| Parking Space Total | 5 |
| Structure | Porch |
Building
| Bathroom Total | 1 |
| Bedrooms Above Ground | 3 |
| Bedrooms Total | 3 |
| Architectural Style | Bungalow |
| Basement Development | Partially Finished |
| Basement Features | Separate Entrance |
| Basement Type | N/a (partially Finished) |
| Construction Style Attachment | Detached |
| Cooling Type | Central Air Conditioning |
| Exterior Finish | Brick |
| Flooring Type | Hardwood |
| Foundation Type | Block |
| Heating Fuel | Natural Gas |
| Heating Type | Forced Air |
| Stories Total | 1 |
| Type | House |
| Utility Water | Municipal Water |
Parking
| Detached Garage |
Land
| Acreage | No |
| Land Amenities | Public Transit, Park, Place Of Worship, Schools |
| Sewer | Sanitary Sewer |
| Size Depth | 125 Ft |
| Size Frontage | 40 Ft |
| Size Irregular | 40 X 125 Ft |
| Size Total Text | 40 X 125 Ft |
| Zoning Description | Res |
Interested in 8 Medonte Avenue, Toronto, Ontario M1L 1Z3?

Alex Prasoulis
Broker of Record
(416) 856-5408
www.ilisttorontohomes.com/
www.facebook.com/ilisttorontorealestate/
twitter.com/iListRealty
www.linkedin.com/in/alex-prasoulis-toronto-real-estate-broker-7217819/
1225 Kennedy Rd Suite 2000
Toronto, Ontario M1P 4Y1
(416) 901-8777
www.ilistrealestate.ca/









