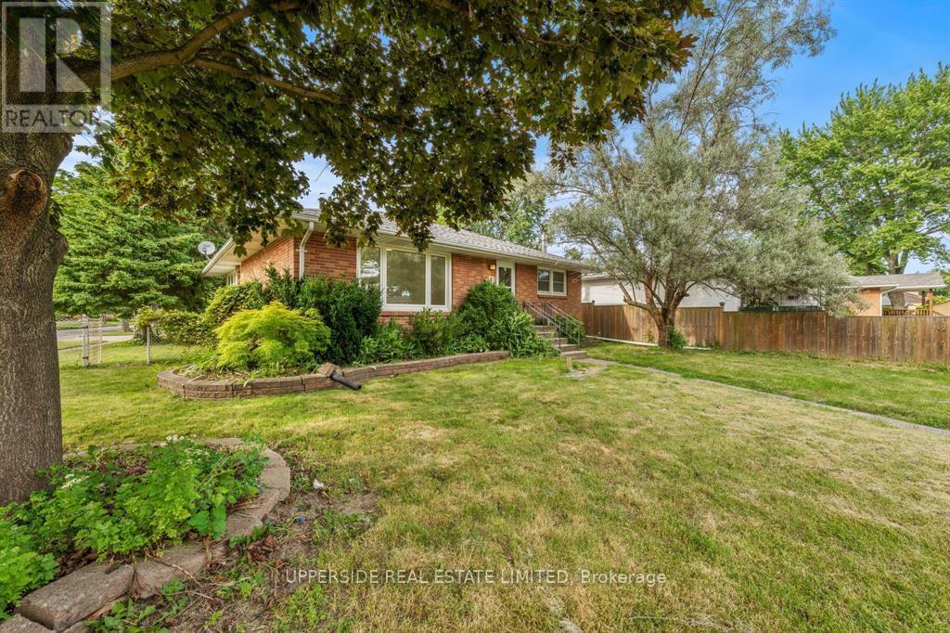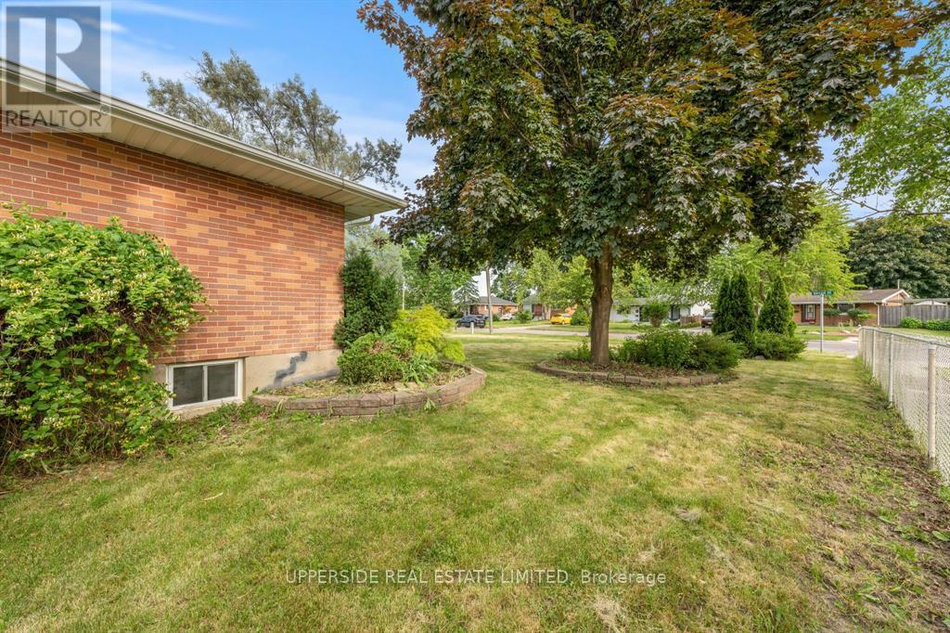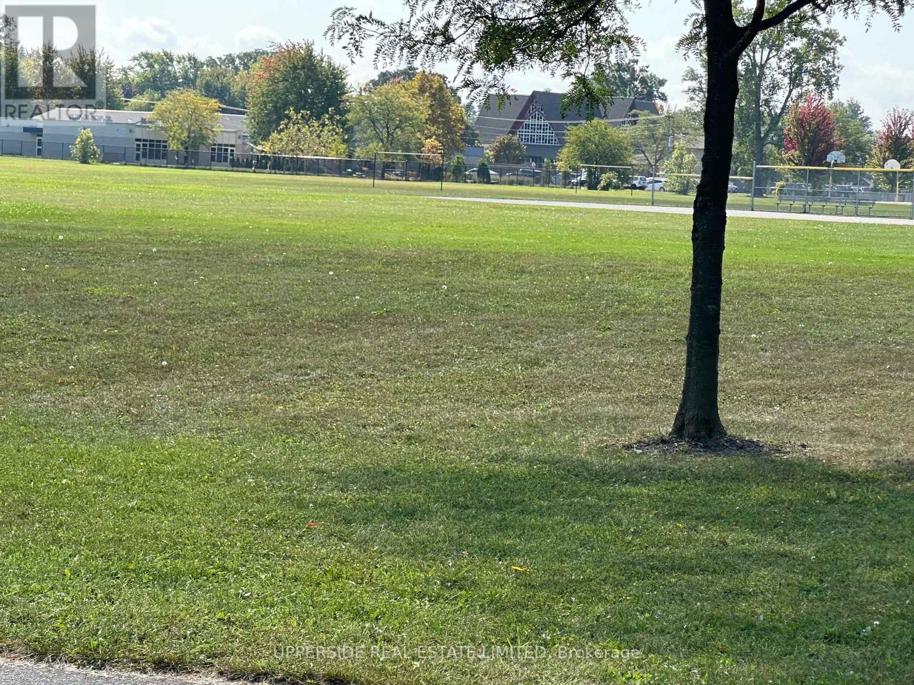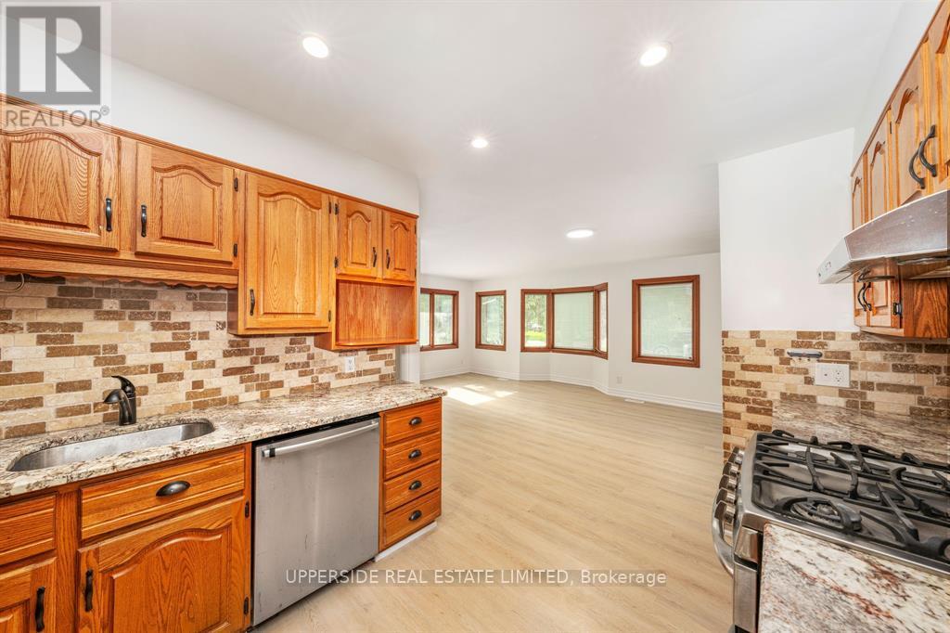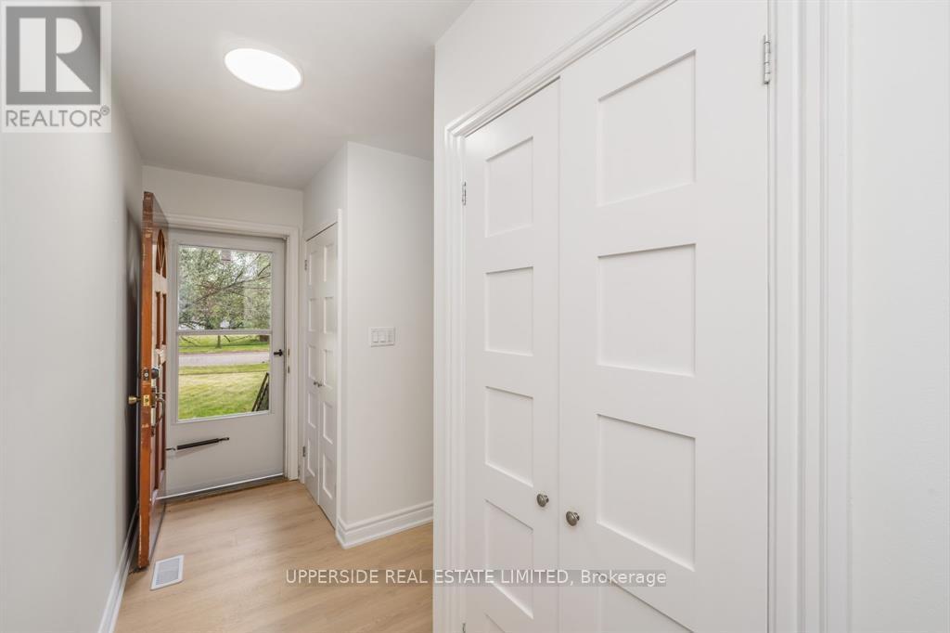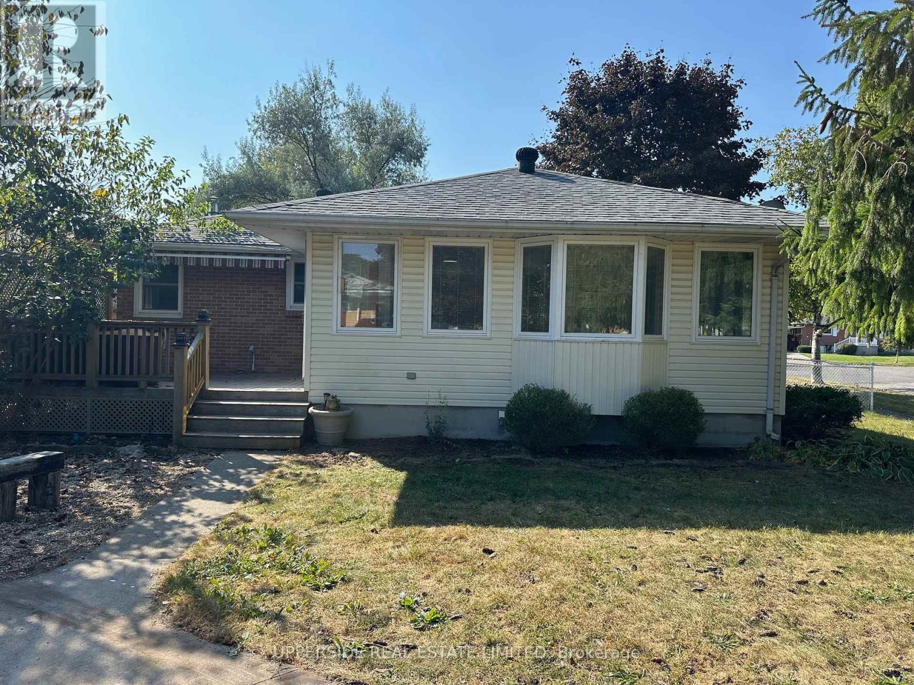$424,900
Move-in ready home, new floors throughout, new fridge, new Hot water tank, new front door and Newly renovated finished basement, including new bathroom! great opportunity for first time home buyer/investor! situated in the border town of Sarnia, is ready for your viewing. Open concept main floor featuring 3 bedrooms, 2 bathrooms, & finished basement which features a bedroom, 3pc-bathroom,laundry room & rec room. Step outside to view a very nice detached garage & a paved laneway. This home is move-in ready. (id:54662)
Property Details
| MLS® Number | X10426314 |
| Property Type | Single Family |
| Neigbourhood | Coronation Park |
| Community Name | Sarnia |
| Amenities Near By | Public Transit, Park |
| Features | Lane |
| Parking Space Total | 2 |
Building
| Bathroom Total | 2 |
| Bedrooms Above Ground | 3 |
| Bedrooms Below Ground | 1 |
| Bedrooms Total | 4 |
| Appliances | Central Vacuum, Dishwasher, Dryer, Stove, Washer, Refrigerator |
| Architectural Style | Bungalow |
| Basement Development | Finished |
| Basement Type | N/a (finished) |
| Construction Style Attachment | Detached |
| Cooling Type | Central Air Conditioning |
| Exterior Finish | Brick Facing, Aluminum Siding |
| Fireplace Present | Yes |
| Flooring Type | Laminate |
| Foundation Type | Concrete |
| Heating Fuel | Natural Gas |
| Heating Type | Forced Air |
| Stories Total | 1 |
| Size Interior | 1,500 - 2,000 Ft2 |
| Type | House |
| Utility Water | Municipal Water |
Parking
| Detached Garage |
Land
| Acreage | No |
| Land Amenities | Public Transit, Park |
| Sewer | Sanitary Sewer |
| Size Depth | 130 Ft |
| Size Frontage | 60 Ft |
| Size Irregular | 60 X 130 Ft |
| Size Total Text | 60 X 130 Ft |
Interested in 8 Mayfair Drive, Sarnia, Ontario N7S 1K8?
Igor Fishman
Broker
www.uppersiderealestate.com
7900 Bathurst St #106
Thornhill, Ontario L4J 0B8
(905) 597-9333
(905) 597-7677
www.uppersiderealestate.com/
