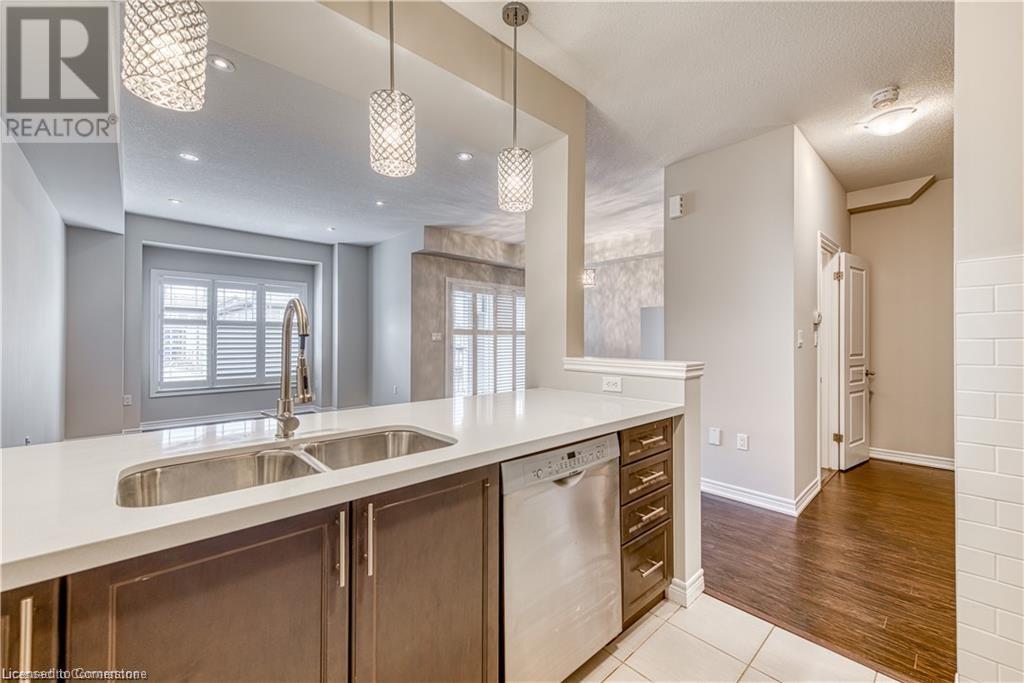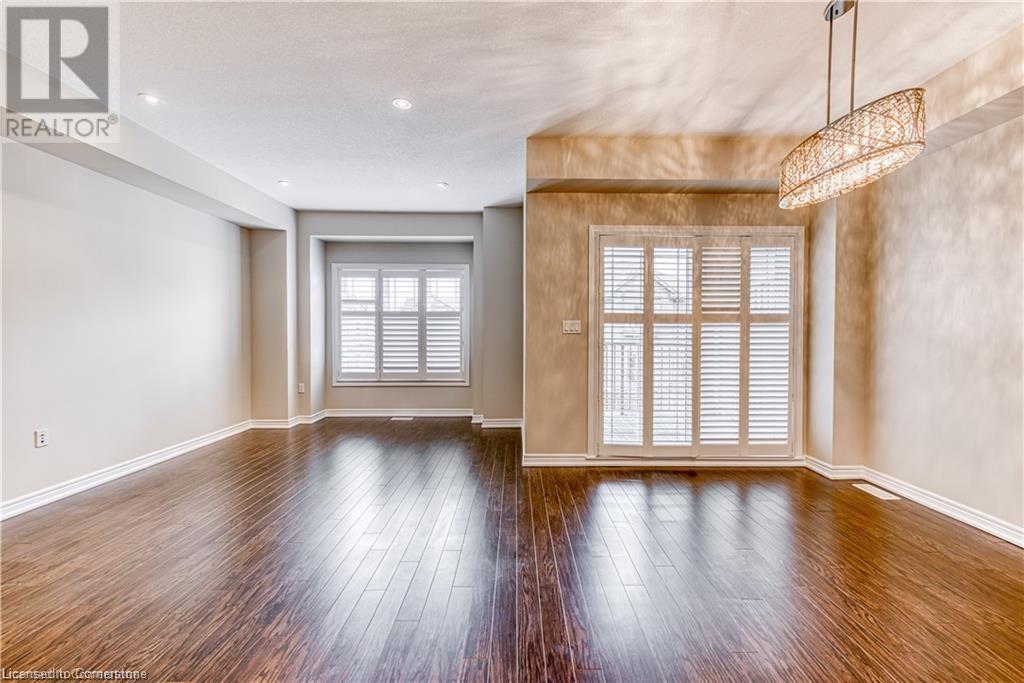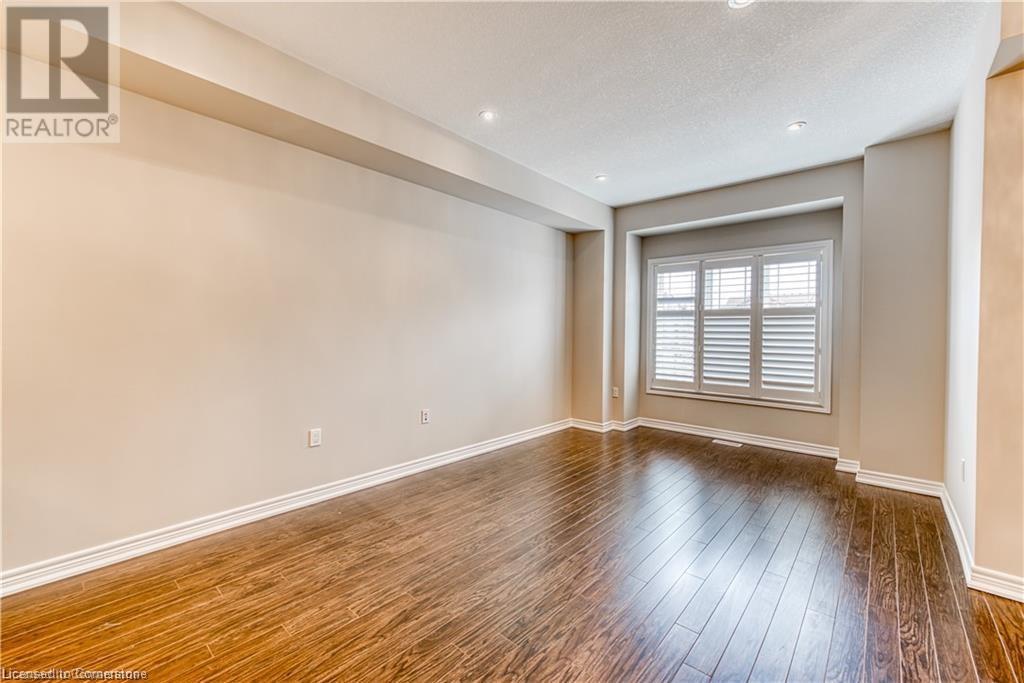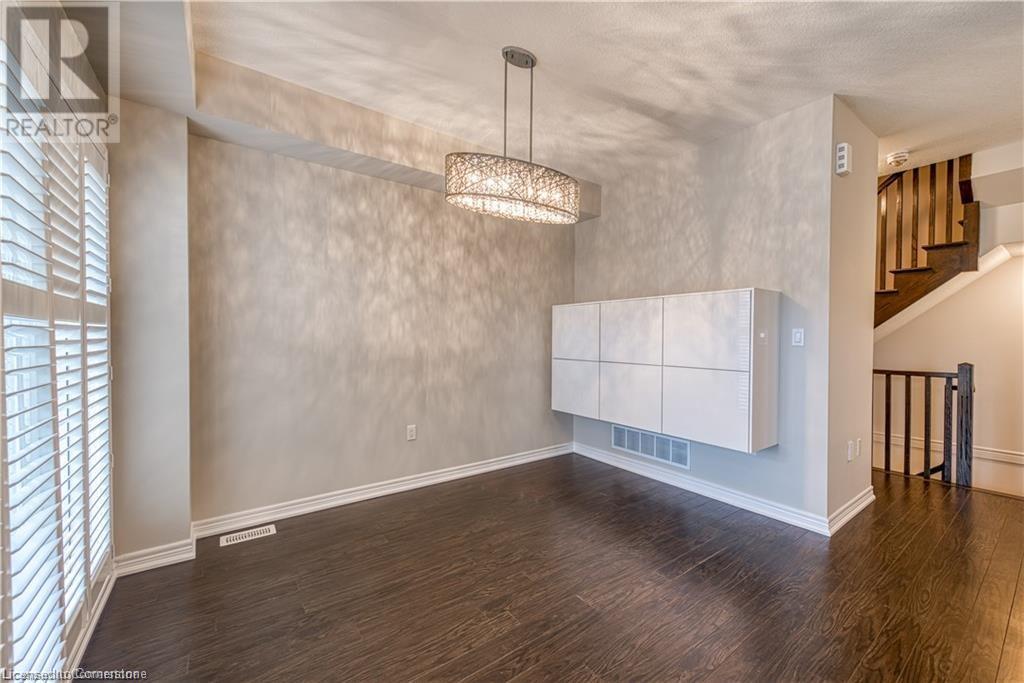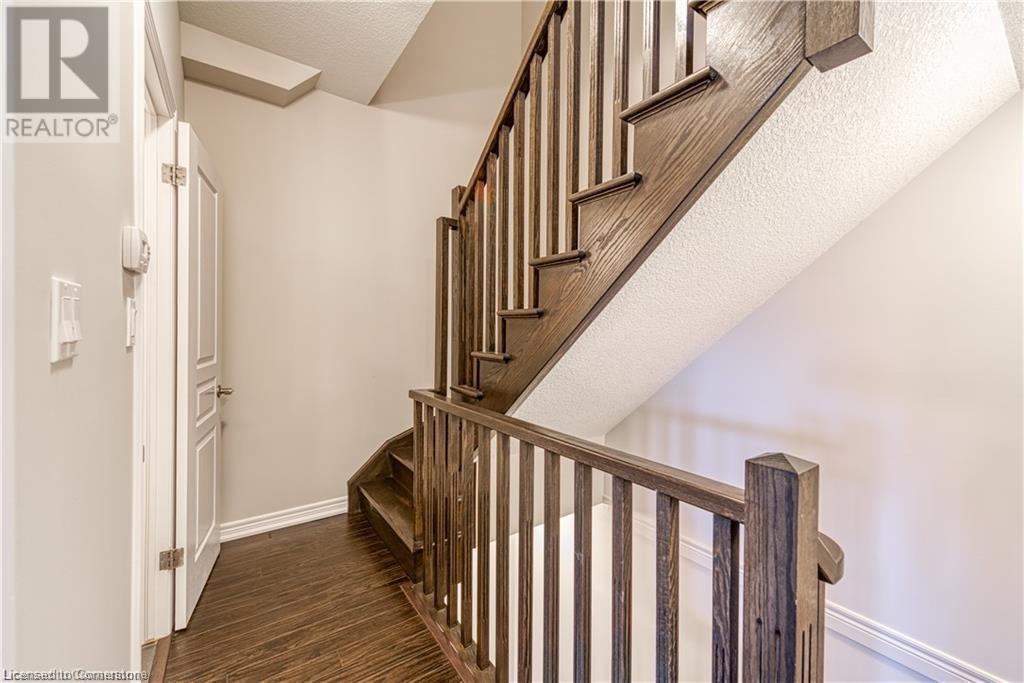$2,495 Monthly
Discover your dream home in this stunning townhouse. Welcome to spacious, modern living in this beautifully designed townhome featuring 2 generous bedrooms and 2 bathrooms. The open-concept layout boasts a stylish kitchen complete with quartz countertops, pendant lighting, stainless steel appliances, and elegant neutral decor throughout. The large living and dining areas seamlessly flow to a cozy second floor terrace, ideal for morning coffee or entertaining friends and family. A convenient 2-piece bath completes this level. Upstairs, you'll find two bright and spacious bedrooms, a sleek 4-piece bathroom, and an in-unit laundry room for ultimate convenience. Enjoy the practicality of an attached garage with inside entry, and fall in love with the unbeatable location - just minutes from shopping, dining, entertainment, schools and scenic walking trails. Commuters will appreciate the easy access to major highways. (id:59911)
Property Details
| MLS® Number | 40721758 |
| Property Type | Single Family |
| Amenities Near By | Park, Place Of Worship, Public Transit, Schools, Shopping |
| Parking Space Total | 2 |
Building
| Bathroom Total | 2 |
| Bedrooms Above Ground | 2 |
| Bedrooms Total | 2 |
| Appliances | Dishwasher, Dryer, Refrigerator, Stove, Washer, Microwave Built-in |
| Architectural Style | 3 Level |
| Basement Type | None |
| Construction Style Attachment | Attached |
| Cooling Type | Central Air Conditioning |
| Exterior Finish | Brick Veneer, Stone, Stucco |
| Half Bath Total | 1 |
| Heating Type | Forced Air |
| Stories Total | 3 |
| Size Interior | 1,353 Ft2 |
| Type | Row / Townhouse |
| Utility Water | Municipal Water |
Parking
| Attached Garage |
Land
| Acreage | No |
| Land Amenities | Park, Place Of Worship, Public Transit, Schools, Shopping |
| Sewer | Municipal Sewage System |
| Size Depth | 49 Ft |
| Size Frontage | 21 Ft |
| Size Total Text | Under 1/2 Acre |
| Zoning Description | Rm3-173(b) |
Interested in 8 Laureloak Lane, Hannon, Ontario L0R 1P0?

Michael Wotherspoon
Salesperson
(905) 664-2300
860 Queenston Road Unit 4b
Stoney Creek, Ontario L8G 4A8
(905) 545-1188
(905) 664-2300








