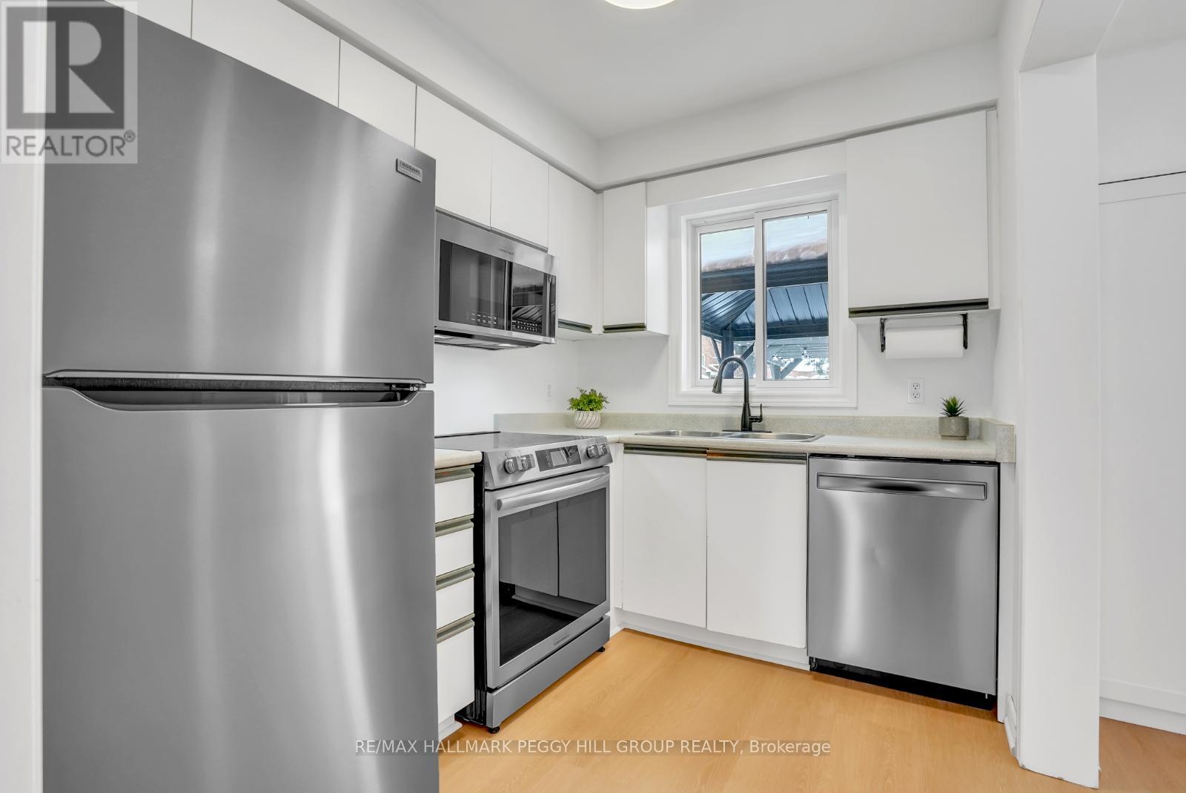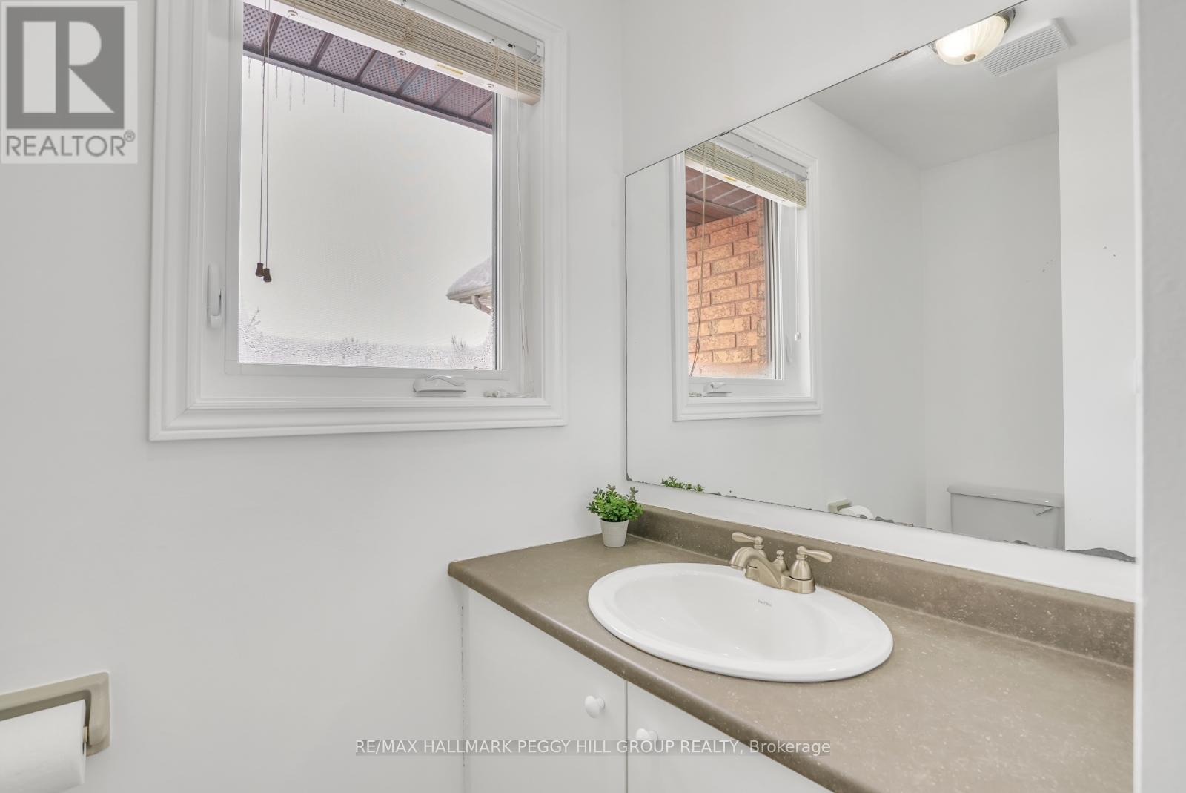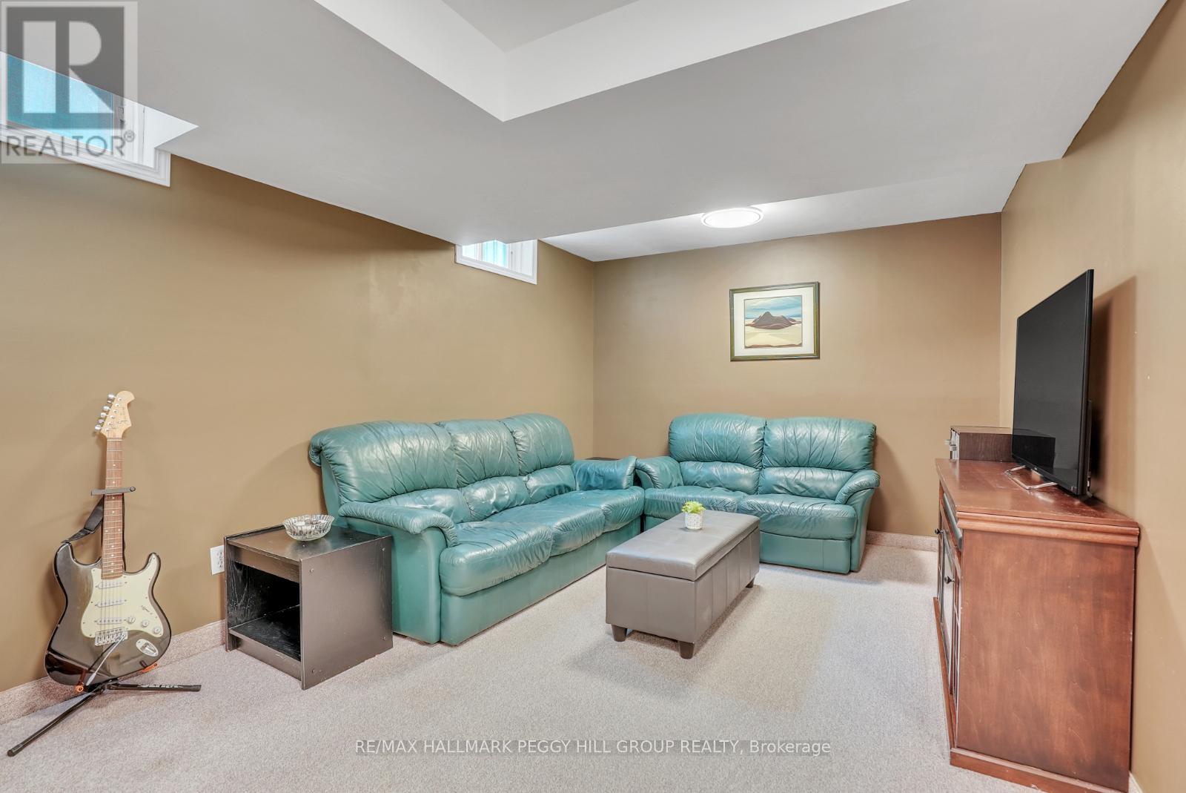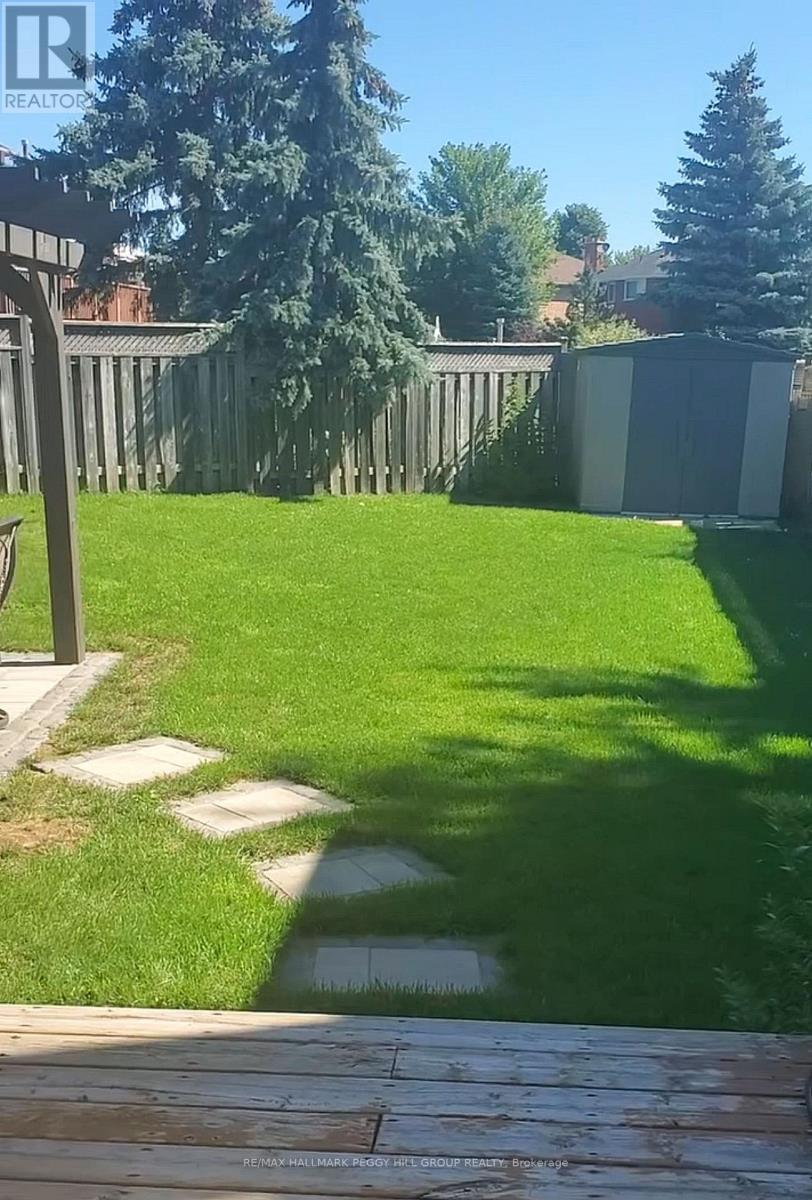$669,000
CHARMING FAMILY HOME WITH SPACE TO GROW IN BARRIES DESIRABLE NORTH END! First-time buyers, this is your chance to own a fantastic home in a convenient neighbourhood! This bright, well-maintained 2-storey home in Barries desirable north end is the perfect opportunity to start your homeownership journey. This home offers great curb appeal and boasts a charming all-brick exterior, updated shingles, updated windows, and a new front entrance door. A beautifully landscaped front yard features a paverstone walkway and porch, adding to the welcoming entrance. Enjoy a freshly painted interior with newer luxury vinyl flooring on the main floor, creating a warm and inviting space. The eat-in kitchen features newer Frigidaire Gallery stainless steel appliances and a walkout through the updated sliding patio door to a spacious deck, perfect for summer BBQs. Upstairs, youll find three generously sized bedrooms, while the finished basement adds even more living space with a versatile rec room and built-in IKEA PAX storage. The backyard is designed for relaxation and entertaining, featuring a deck with a hard-top gazebo, a gorgeous paverstone patio with a pergola, and a gas hookup for your BBQ. Additional upgrades include an owned Kinetico water softener, an updated garage side entry door, a Maytag washer and dryer and a newer Lennox gas furnace and A/C unit. With ample parking and a fantastic location just a short walk to West Bayfield E.S., parks, and amenities, plus a quick drive to RioCan Georgian Mall, shopping, dining, and entertainment, this #HomeToStay is an amazing chance to break into the market in a thriving community! (id:54662)
Property Details
| MLS® Number | S11959805 |
| Property Type | Single Family |
| Community Name | West Bayfield |
| Amenities Near By | Park, Place Of Worship, Public Transit |
| Community Features | Community Centre, School Bus |
| Features | Irregular Lot Size, Flat Site, Gazebo, Sump Pump |
| Parking Space Total | 5 |
| Structure | Deck |
| View Type | City View |
Building
| Bathroom Total | 2 |
| Bedrooms Above Ground | 3 |
| Bedrooms Total | 3 |
| Appliances | Water Softener, Dishwasher, Dryer, Garage Door Opener, Microwave, Refrigerator, Stove, Washer, Window Coverings |
| Basement Development | Finished |
| Basement Type | Full (finished) |
| Construction Style Attachment | Detached |
| Cooling Type | Central Air Conditioning |
| Exterior Finish | Brick |
| Foundation Type | Poured Concrete |
| Half Bath Total | 1 |
| Heating Fuel | Natural Gas |
| Heating Type | Forced Air |
| Stories Total | 2 |
| Size Interior | 1,100 - 1,500 Ft2 |
| Type | House |
| Utility Water | Municipal Water |
Parking
| Attached Garage |
Land
| Acreage | No |
| Land Amenities | Park, Place Of Worship, Public Transit |
| Landscape Features | Landscaped |
| Sewer | Sanitary Sewer |
| Size Depth | 133 Ft ,2 In |
| Size Frontage | 30 Ft ,3 In |
| Size Irregular | 30.3 X 133.2 Ft ; 46.92 Ft X 133.79 Ft X 30.31 Ft X 147.90 |
| Size Total Text | 30.3 X 133.2 Ft ; 46.92 Ft X 133.79 Ft X 30.31 Ft X 147.90|under 1/2 Acre |
| Zoning Description | Rm1 |
Utilities
| Cable | Available |
| Sewer | Installed |
Interested in 8 Laidlaw Drive, Barrie, Ontario L4N 7S1?

Peggy Hill
Broker
peggyhill.com/
374 Huronia Road #101, 106415 & 106419
Barrie, Ontario L4N 8Y9
(705) 739-4455
(866) 919-5276
www.peggyhill.com/
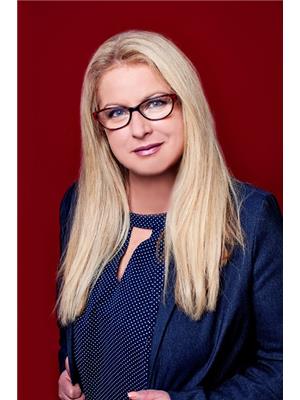
Nina Fortin
Salesperson
374 Huronia Road #101, 106415 & 106419
Barrie, Ontario L4N 8Y9
(705) 739-4455
(866) 919-5276
www.peggyhill.com/

