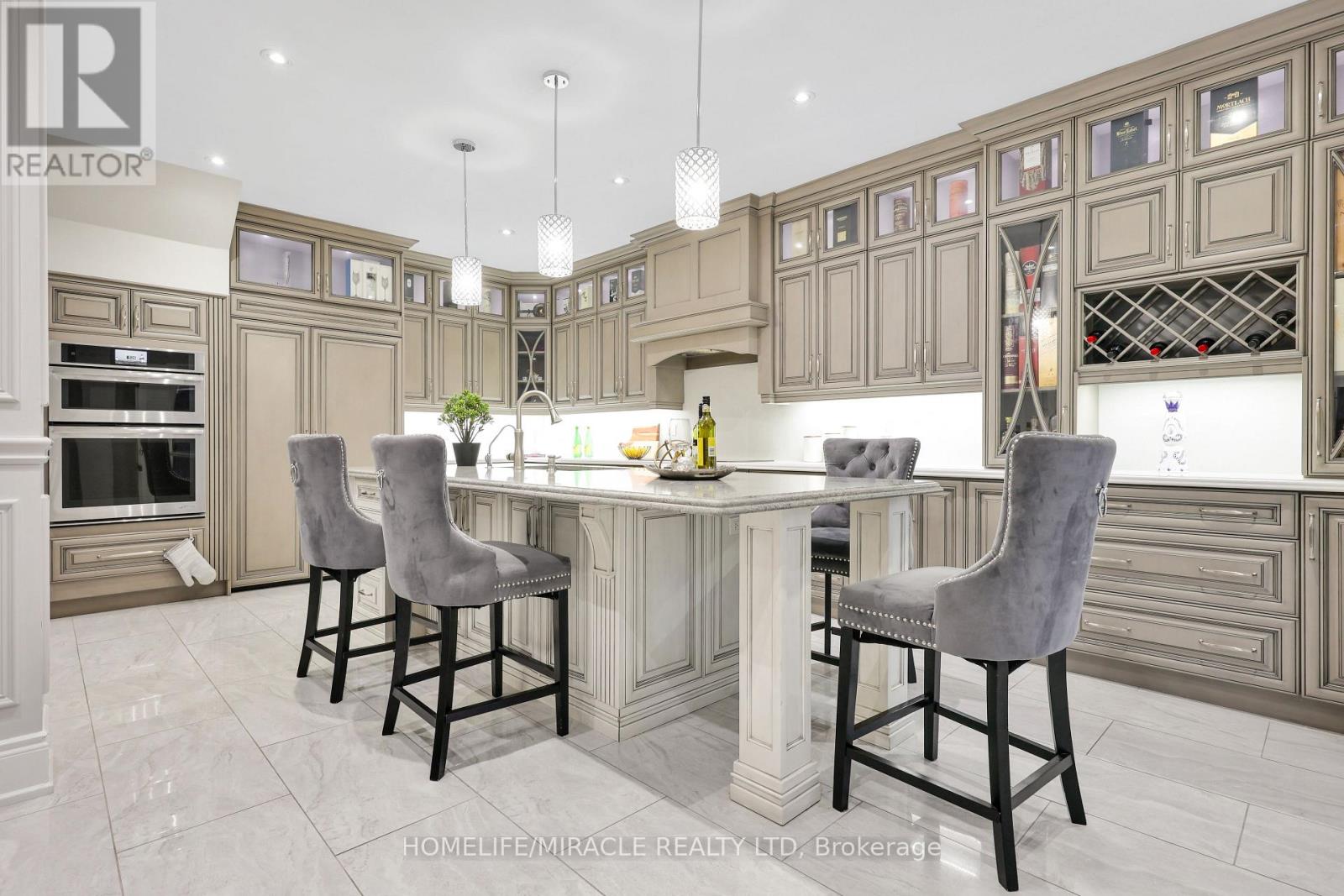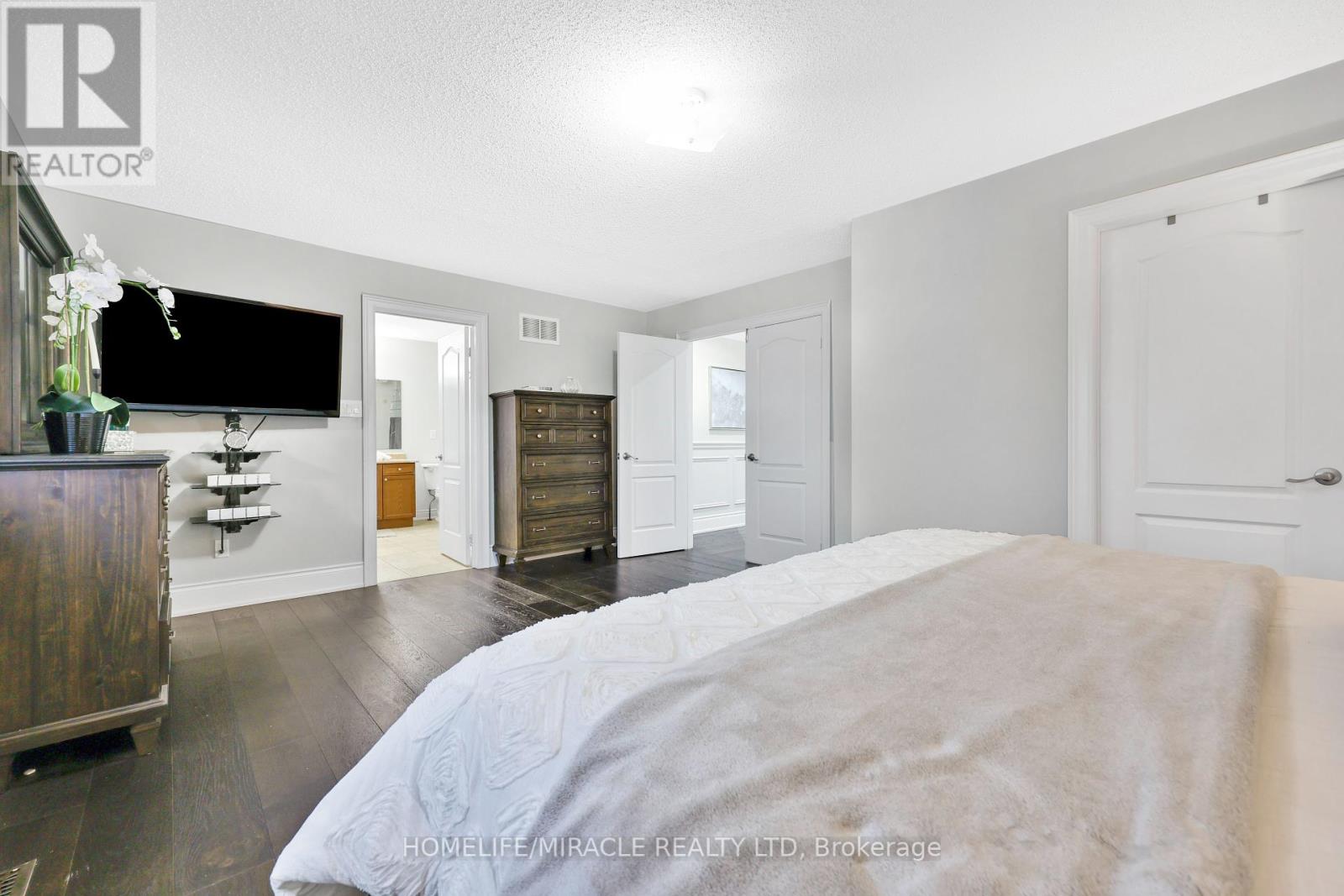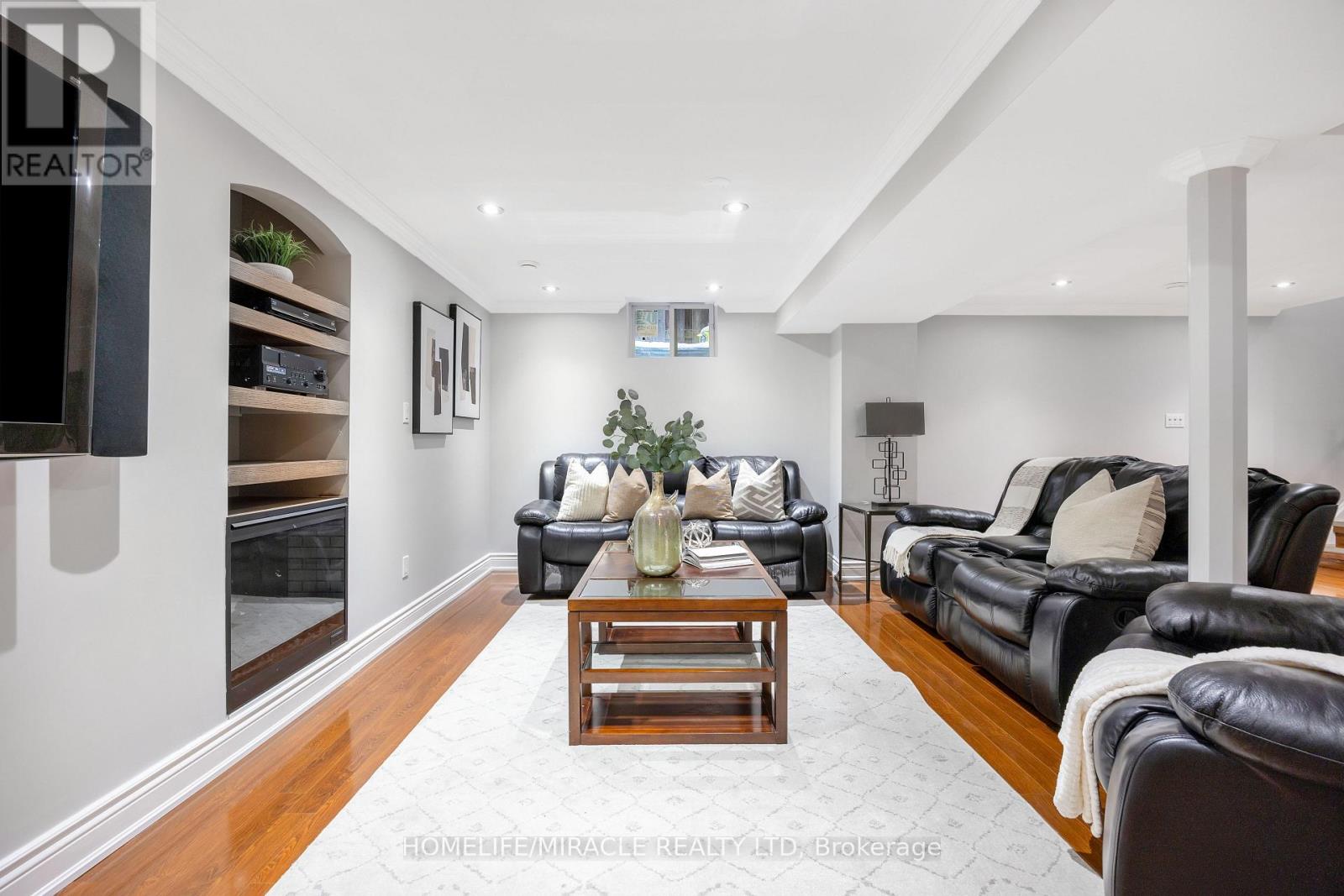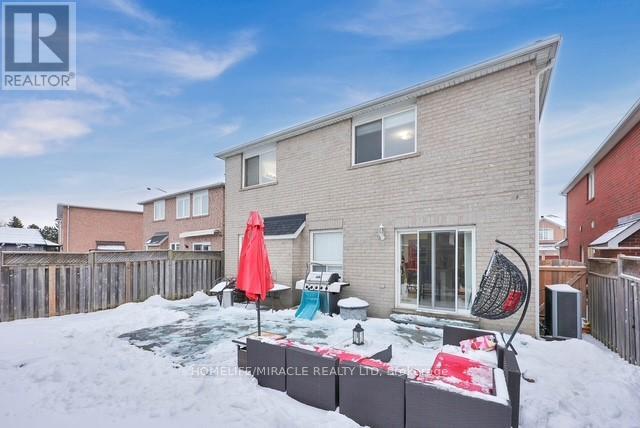$1,459,800
Discover luxury living in this stunning over 3,000 sq. ft. home, plus a finished basement, featuring over $200k in upgrades. Main floor features a separate living room, dining room and a family room. Designed for comfort and style, this home offers 4 spacious bedrooms, with the primary and second bedroom each featuring ensuites and walk-in closets, while bedrooms 3 & 4 share a Jack & Jill bathroom. Enjoy ample space with two family rooms. The heart of the home is a custom-designed kitchen, with a huge centre island and boasting high-end appliances, including a built-in panel-ready Jenn Air fridge, Bosch induction stove, and Jenn Air microwave/oven combo. Highlights include a builder-installed side entrance, fully finished basement, with architectural renderings, approved, and ready for legalization. Building permit and drawings available upon request. Pot Lights throughout. Upgraded 7 1/2 inch hardwood flooring, coffered ceilings, crown mouldings, wainscotting, Zebra and california shutters, Stamped concrete porch and patio, two featured walls in family room, 7 1/4 inch baseboards. Located in a sought-after neighborhood near top schools, parks, and amenities. This home shows just like a model home. (id:54662)
Property Details
| MLS® Number | W11962805 |
| Property Type | Single Family |
| Community Name | Sandringham-Wellington |
| Amenities Near By | Hospital, Park, Public Transit |
| Parking Space Total | 4 |
Building
| Bathroom Total | 5 |
| Bedrooms Above Ground | 4 |
| Bedrooms Below Ground | 1 |
| Bedrooms Total | 5 |
| Appliances | Blinds, Cooktop, Dishwasher, Dryer, Microwave, Oven, Refrigerator, Washer |
| Basement Development | Finished |
| Basement Features | Separate Entrance |
| Basement Type | N/a (finished) |
| Construction Style Attachment | Detached |
| Cooling Type | Central Air Conditioning |
| Exterior Finish | Brick |
| Fireplace Present | Yes |
| Flooring Type | Hardwood |
| Foundation Type | Concrete |
| Half Bath Total | 1 |
| Heating Fuel | Natural Gas |
| Heating Type | Forced Air |
| Stories Total | 2 |
| Size Interior | 3,000 - 3,500 Ft2 |
| Type | House |
| Utility Water | Municipal Water |
Parking
| Attached Garage |
Land
| Acreage | No |
| Land Amenities | Hospital, Park, Public Transit |
| Sewer | Sanitary Sewer |
| Size Depth | 105 Ft ,1 In |
| Size Frontage | 40 Ft ,1 In |
| Size Irregular | 40.1 X 105.1 Ft |
| Size Total Text | 40.1 X 105.1 Ft|under 1/2 Acre |
Interested in 8 Bottlebrush Drive, Brampton, Ontario L6R 2Z5?
Ashwani Kakar
Salesperson
www.ashwanikakar.com
821 Bovaird Dr West #31
Brampton, Ontario L6X 0T9
(905) 455-5100
(905) 455-5110











































