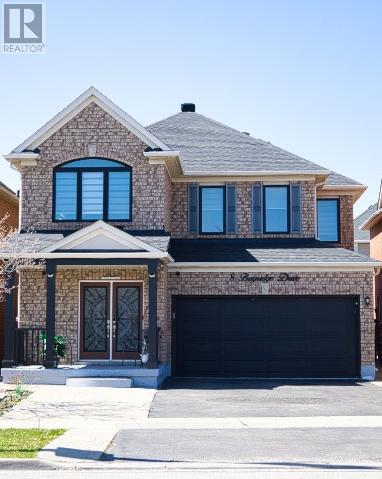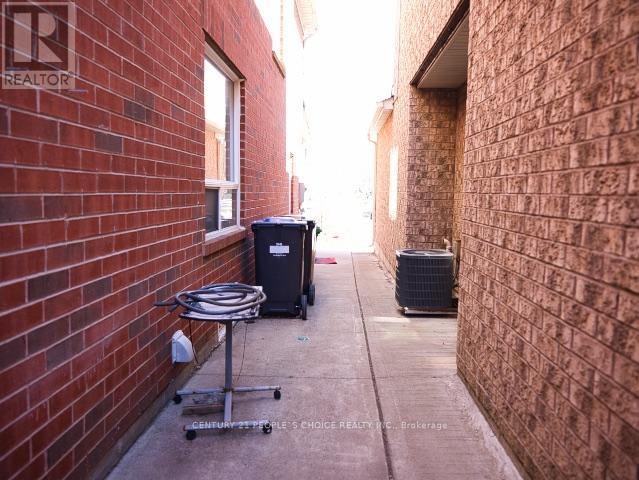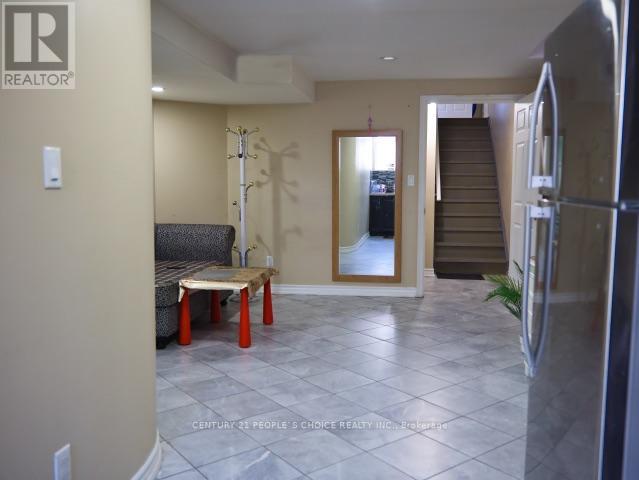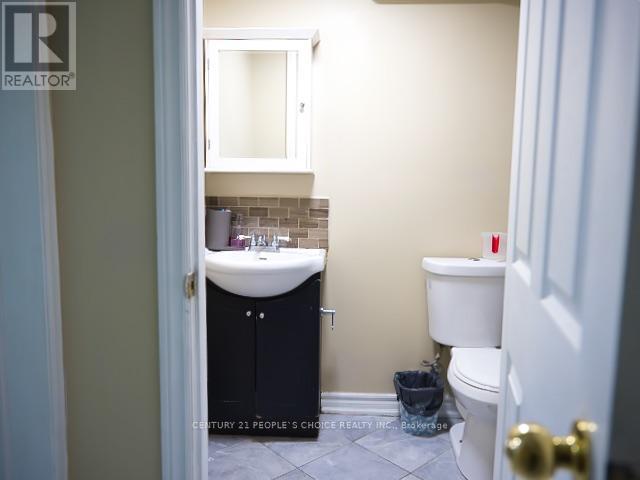$1,349,000
Aproximately 2300 Sq.Ft./Double door Entry/ 4 Bedroom with Stainless Steel appliances, Separate Entrance To Basement. Hardwood Floor Throghout. Loft and Extra Small Room on 2nd Level. Schools, Plaza and all Other amenities Nearby. (id:59911)
Property Details
| MLS® Number | W12115679 |
| Property Type | Single Family |
| Community Name | Vales of Castlemore |
| Features | Carpet Free |
| Parking Space Total | 8 |
Building
| Bathroom Total | 4 |
| Bedrooms Above Ground | 4 |
| Bedrooms Below Ground | 3 |
| Bedrooms Total | 7 |
| Appliances | Garage Door Opener Remote(s) |
| Basement Features | Separate Entrance |
| Basement Type | N/a |
| Construction Style Attachment | Detached |
| Cooling Type | Central Air Conditioning |
| Exterior Finish | Brick |
| Flooring Type | Hardwood, Ceramic |
| Heating Fuel | Natural Gas |
| Heating Type | Forced Air |
| Stories Total | 2 |
| Size Interior | 2,000 - 2,500 Ft2 |
| Type | House |
| Utility Water | Municipal Water |
Parking
| Attached Garage | |
| Garage |
Land
| Acreage | No |
| Sewer | Sanitary Sewer |
| Size Depth | 104 Ft |
| Size Frontage | 36 Ft |
| Size Irregular | 36 X 104 Ft |
| Size Total Text | 36 X 104 Ft |
Interested in 8 Bayridge Drive S, Brampton, Ontario L6P 2H8?
Bikram Singh Ghotra
Salesperson
1780 Albion Road Unit 2 & 3
Toronto, Ontario M9V 1C1
(416) 742-8000
(416) 742-8001


















































