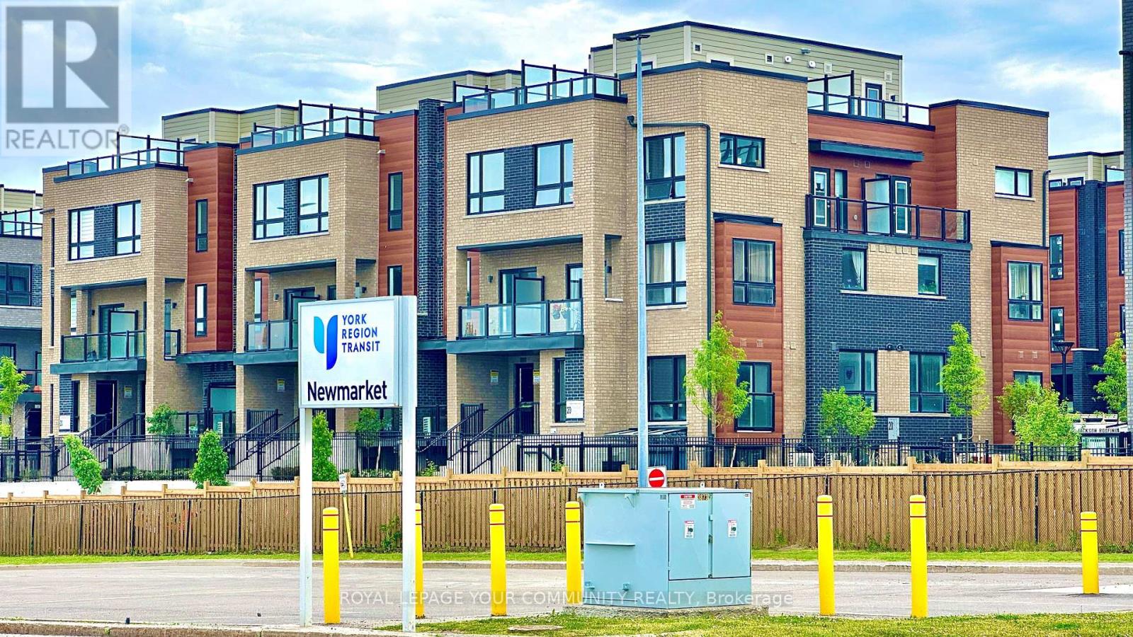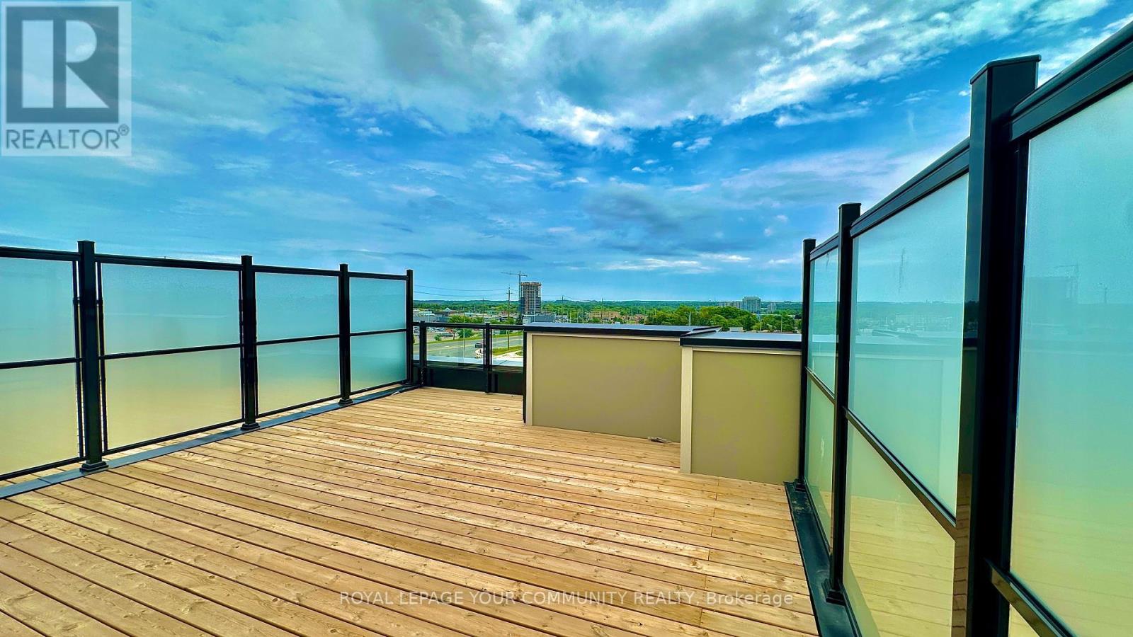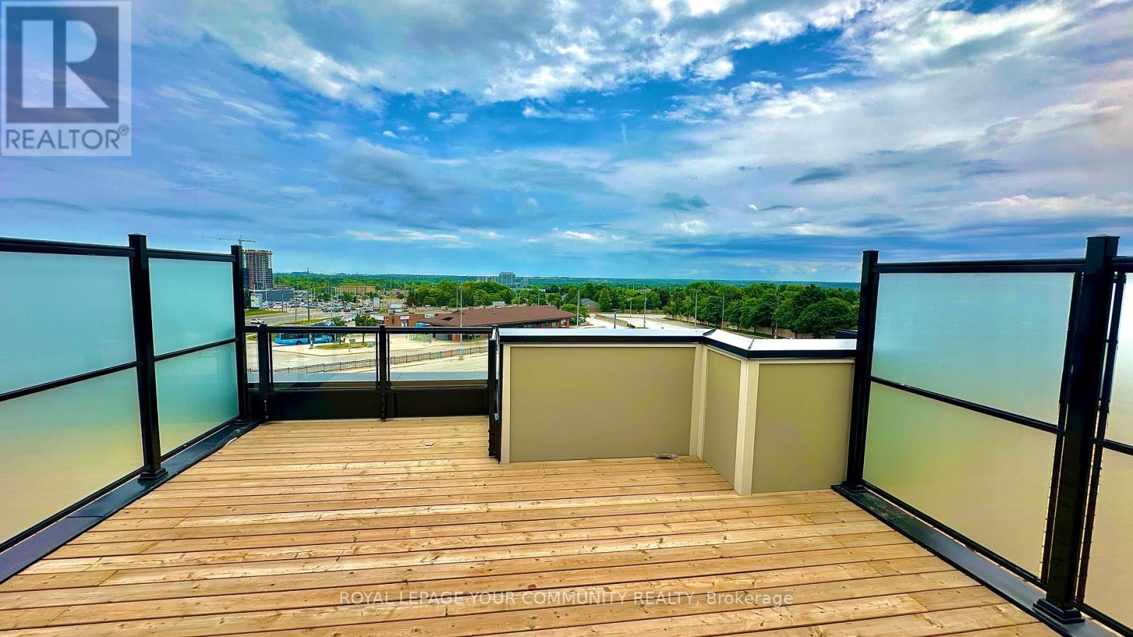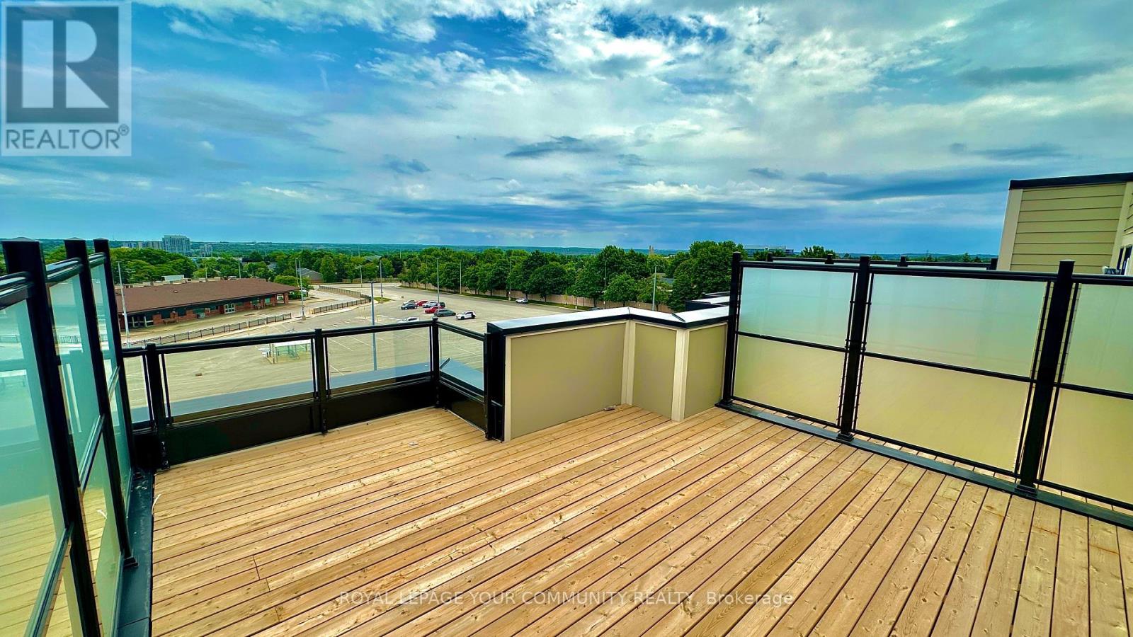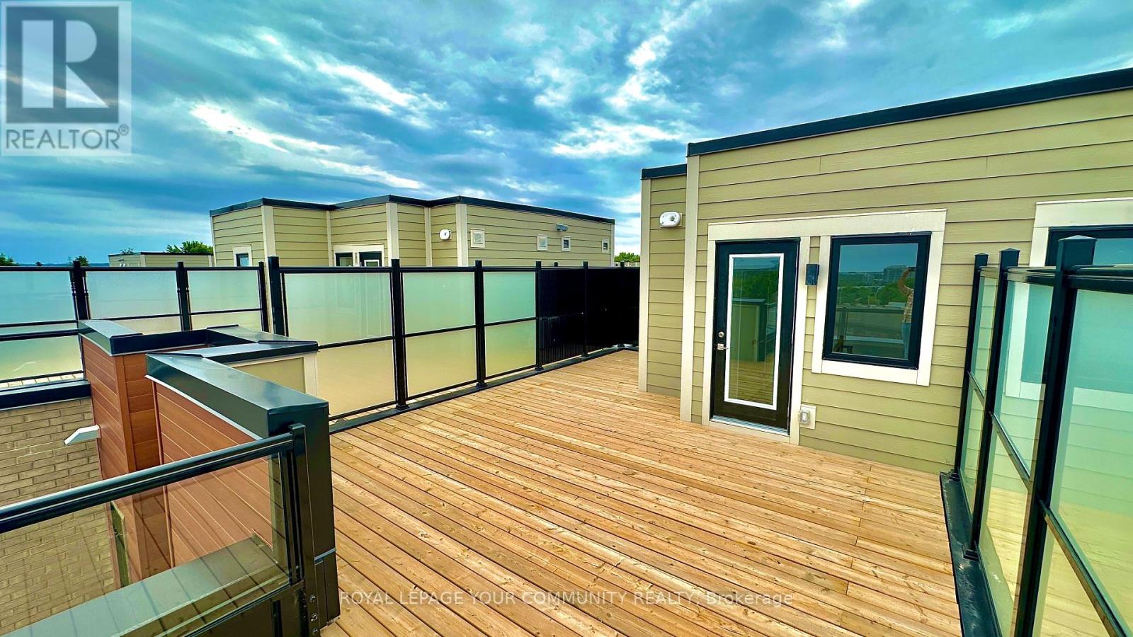$798,000Maintenance, Common Area Maintenance, Parking
$275 Monthly
Maintenance, Common Area Maintenance, Parking
$275 MonthlyLocated in the prime and highly desirable Glenway Estate, this luxurious and spacious 2-bedroom, 2-bathroom unit offers an open-concept layout, combining comfort and elegance. With first tentative occupancy set for December 2024, this home boasts a unique multi-level design, spanning the 2nd and 3rd floors, with an expansive terrace offering internal gas for barbeque and a breathtaking, unobstructed East & North-facing view of Upper Canada Mall. This exceptional residence is conveniently situated within walking distance to all amenities, including a public transit bus terminal, GO Train station, Costco, restaurants, and entertainment options. Professionally landscaped grounds feature multiple walking paths, seating areas, play areas, a private community park, and a dedicated dog park complete with a dog wash station. For added convenience, the property includes both an underground parking spot and visitor parking. Plus, buyers still have the exciting option to personalize their space with color and decor selections, making this home truly their own. This is not just a home; its a lifestyle opportunity in a premier location, tailored for modern living. This property is vacant and ready for immediate occupancy, with the added benefit of flexible closinglong-term options available for up to two years, making it a great opportunity for both end-users and investors. (id:59911)
Property Details
| MLS® Number | N12234207 |
| Property Type | Single Family |
| Community Name | Glenway Estates |
| Community Features | Pet Restrictions |
| Parking Space Total | 1 |
Building
| Bathroom Total | 2 |
| Bedrooms Above Ground | 2 |
| Bedrooms Total | 2 |
| Amenities | Storage - Locker |
| Cooling Type | Central Air Conditioning |
| Exterior Finish | Brick |
| Heating Fuel | Natural Gas |
| Heating Type | Forced Air |
| Size Interior | 1,200 - 1,399 Ft2 |
| Type | Row / Townhouse |
Parking
| No Garage |
Land
| Acreage | No |
Interested in 8 - 20 Lytham Green Circle, Newmarket, Ontario L3Y 0H3?

Pedram Jamalirad
Broker
(416) 893-6060
www.pedramdadashi.com/
175 Willowdale Ave Ste 100
Toronto, Ontario M2N 4Y9
(416) 901-8881
www.sharonsoltanian.com
