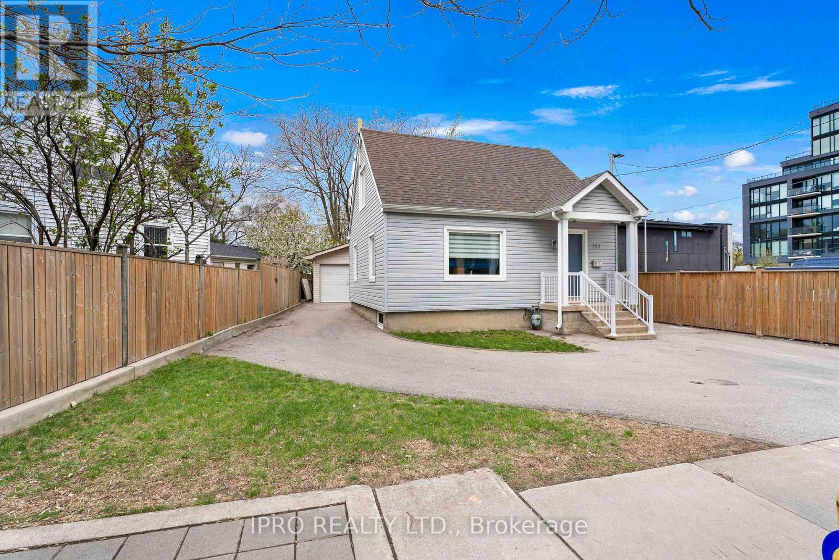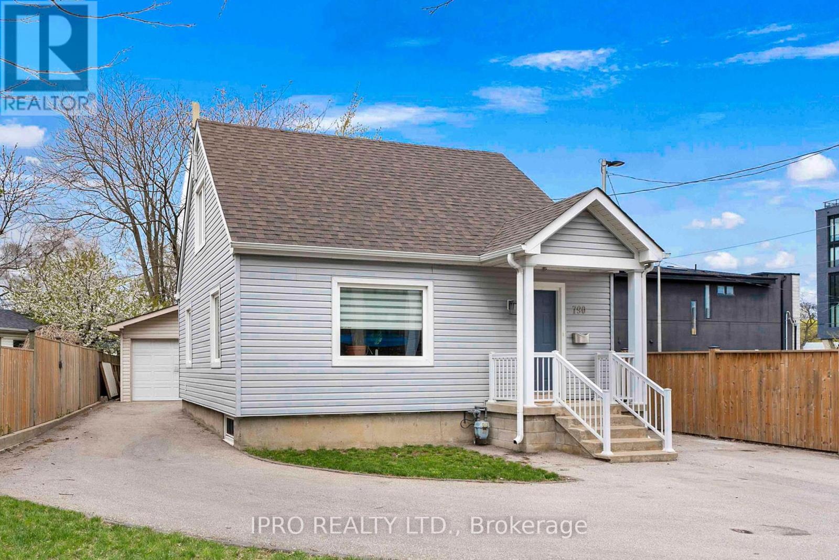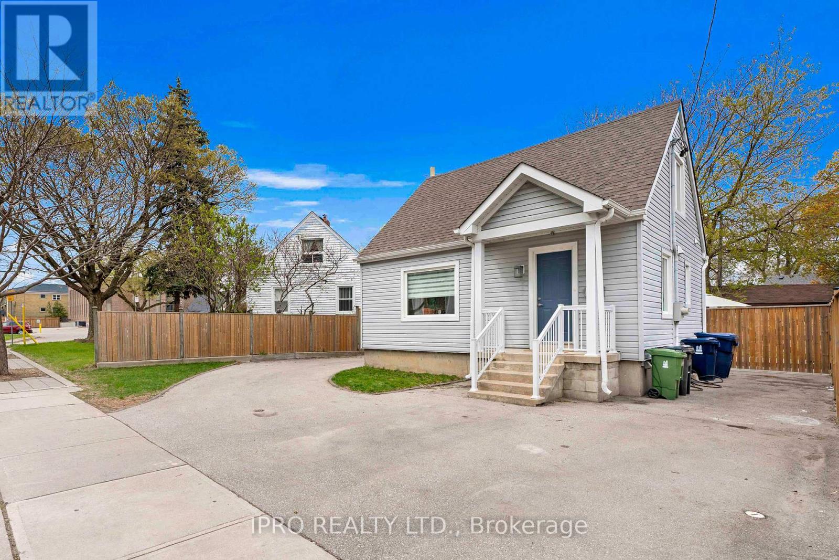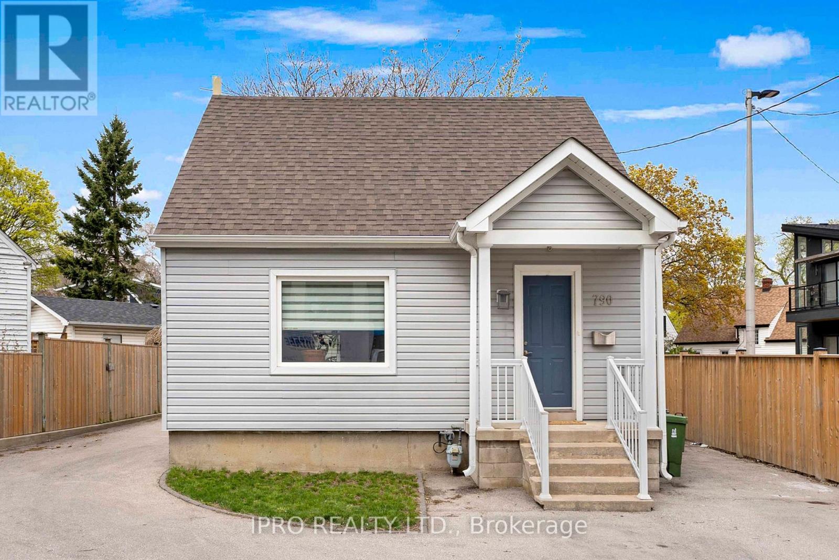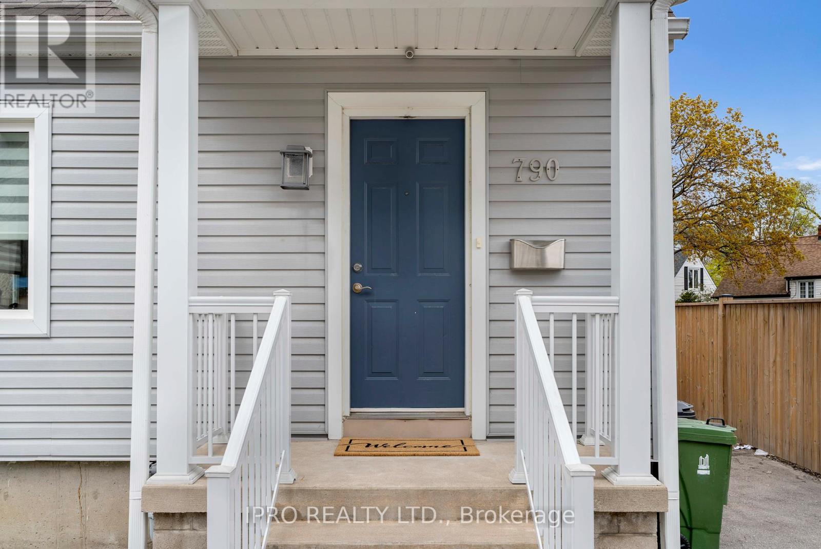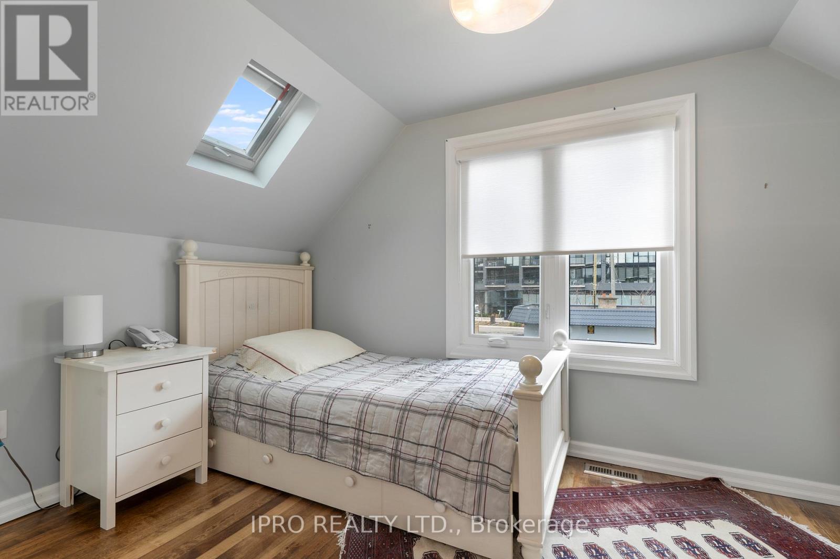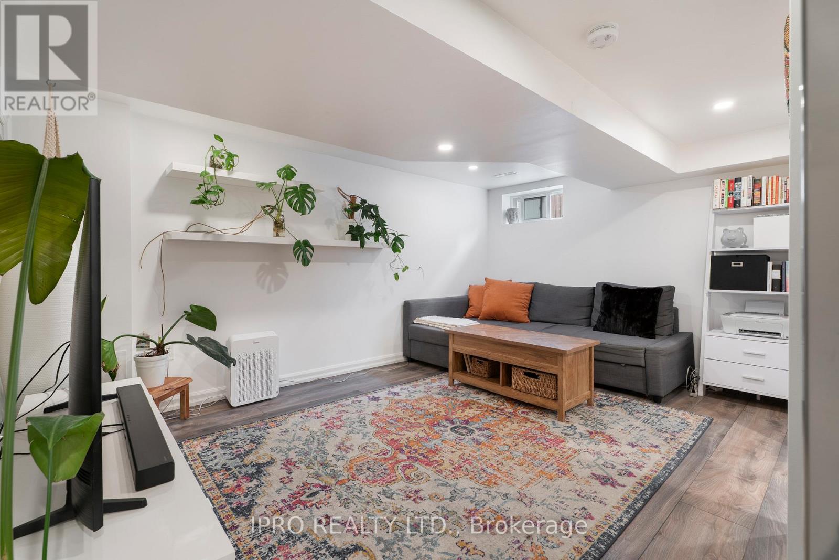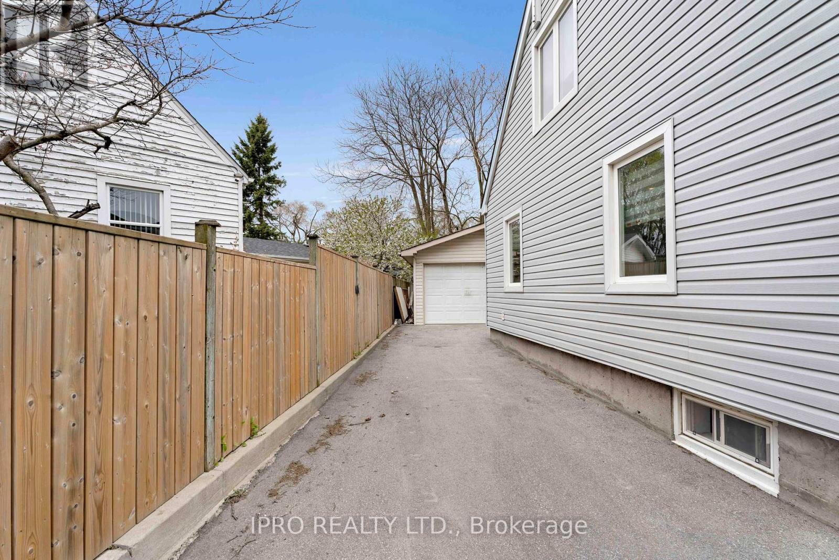$1,199,000
Totally Renovated In 2019!! Charming "Simplified" Cape Cod Style Family Home; Featuring: 2 Renovated Kitchens With Stainless Steel Appliances, Renovated Washrooms, Built In Cabinetry In Dining Room, Laminate, Ceramic Flooring, Pot Lighting And Smooth Ceilings Throughout, Walls And Attic Have Spray Foam Insulation For High R-Value. At The Time Of Renovation ; All New Windows, New Siding, New Roof Shingles & 2 Skylights, 200 Amp Service, Furnace, Owned Hot Water Tank. 1 and 1/2 Car Garage / Workshop Built in 2005. Finished Basement Hosting 3rd Bedroom, Family Room, 2nd Kitchen And Full Washroom (Perfect In- Law Suite) Large Private Driveway That Accommodates Multiple Parking Spots And Stone Patio. Large Lot With Commercial / Residential Zoning (CR Zoning) Multiple Uses With This Very Versatile Zoning And Potential Development Of Multi Residential Home With No Site Plan Approval (Buyer To Confirm). Ideally Located Close To All Amenities, Shopping, Restaurants, Cafés, Schools, Parks, Gardiner Expy, Minutes Drive To Downtown and Lake. (id:59911)
Property Details
| MLS® Number | W12126715 |
| Property Type | Single Family |
| Neigbourhood | The Queensway |
| Community Name | Stonegate-Queensway |
| Amenities Near By | Park, Public Transit, Schools |
| Features | Level Lot, Irregular Lot Size, Flat Site |
| Parking Space Total | 7 |
| Structure | Patio(s) |
Building
| Bathroom Total | 3 |
| Bedrooms Above Ground | 2 |
| Bedrooms Below Ground | 1 |
| Bedrooms Total | 3 |
| Appliances | Water Heater, Blinds, Dishwasher, Humidifier, Stove, Refrigerator |
| Basement Development | Finished |
| Basement Type | N/a (finished) |
| Construction Style Attachment | Detached |
| Cooling Type | Central Air Conditioning |
| Exterior Finish | Vinyl Siding |
| Flooring Type | Laminate, Hardwood, Ceramic |
| Foundation Type | Concrete |
| Half Bath Total | 1 |
| Heating Fuel | Natural Gas |
| Heating Type | Forced Air |
| Stories Total | 2 |
| Size Interior | 700 - 1,100 Ft2 |
| Type | House |
| Utility Water | Municipal Water |
Parking
| Detached Garage | |
| Garage |
Land
| Acreage | No |
| Land Amenities | Park, Public Transit, Schools |
| Sewer | Sanitary Sewer |
| Size Depth | 114 Ft |
| Size Frontage | 48 Ft |
| Size Irregular | 48 X 114 Ft ; East Side 80ft Back Width 44ft |
| Size Total Text | 48 X 114 Ft ; East Side 80ft Back Width 44ft |
| Zoning Description | Cr |
Interested in 790 The Queensway, Toronto, Ontario M8Z 1N5?

Perry Staikopoulos
Salesperson
www.perrysty.com/
4145 Fairview St Unit A
Burlington, Ontario L7L 2A4
(905) 681-5700
(905) 681-5707
