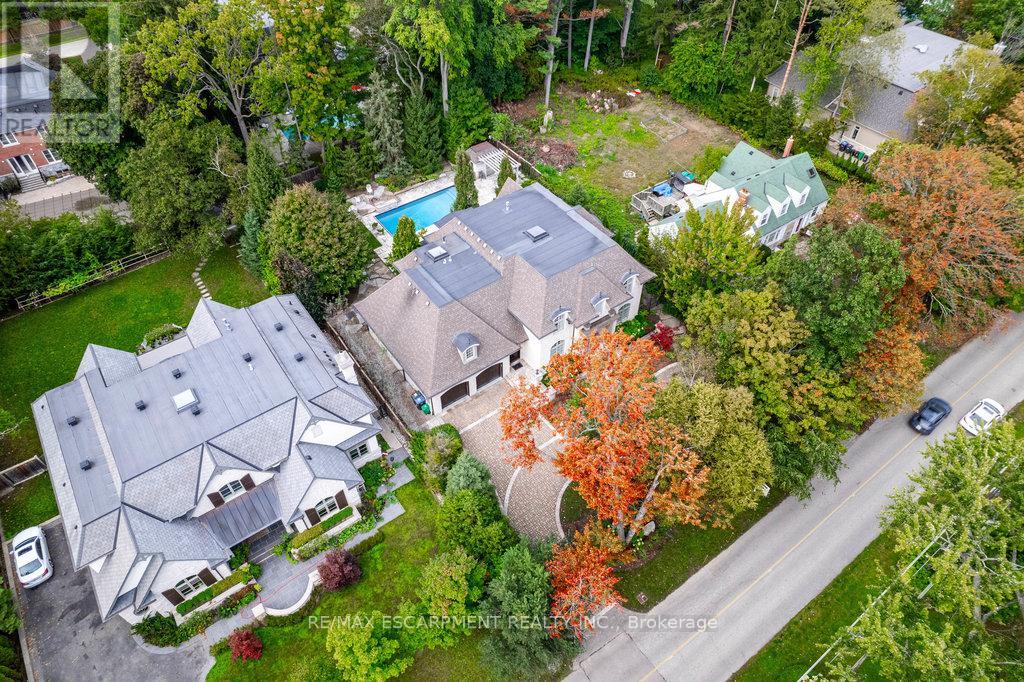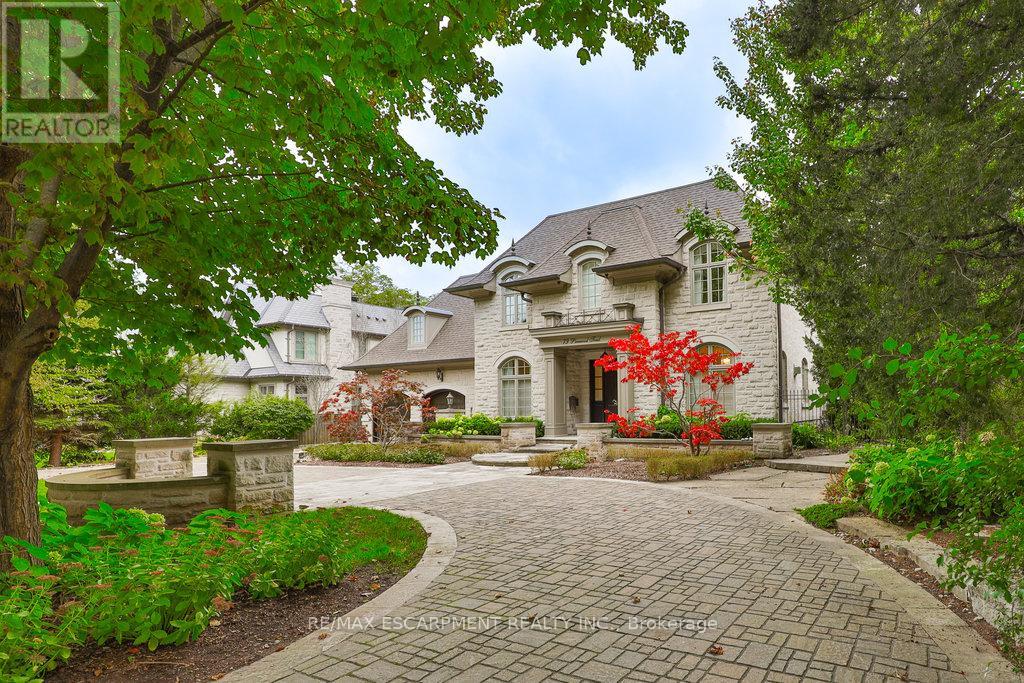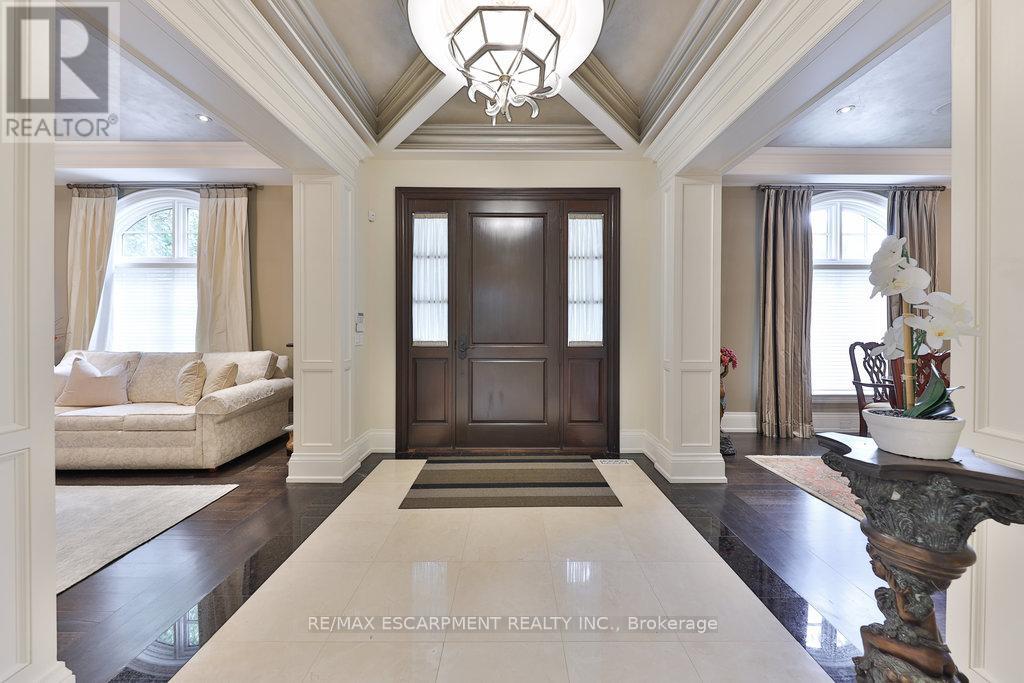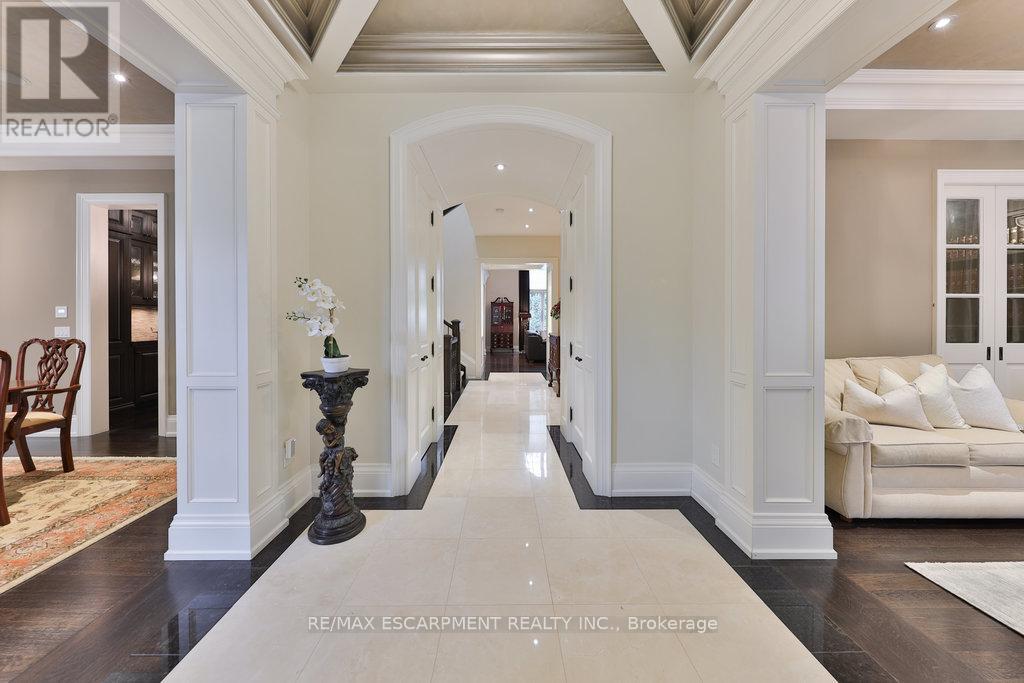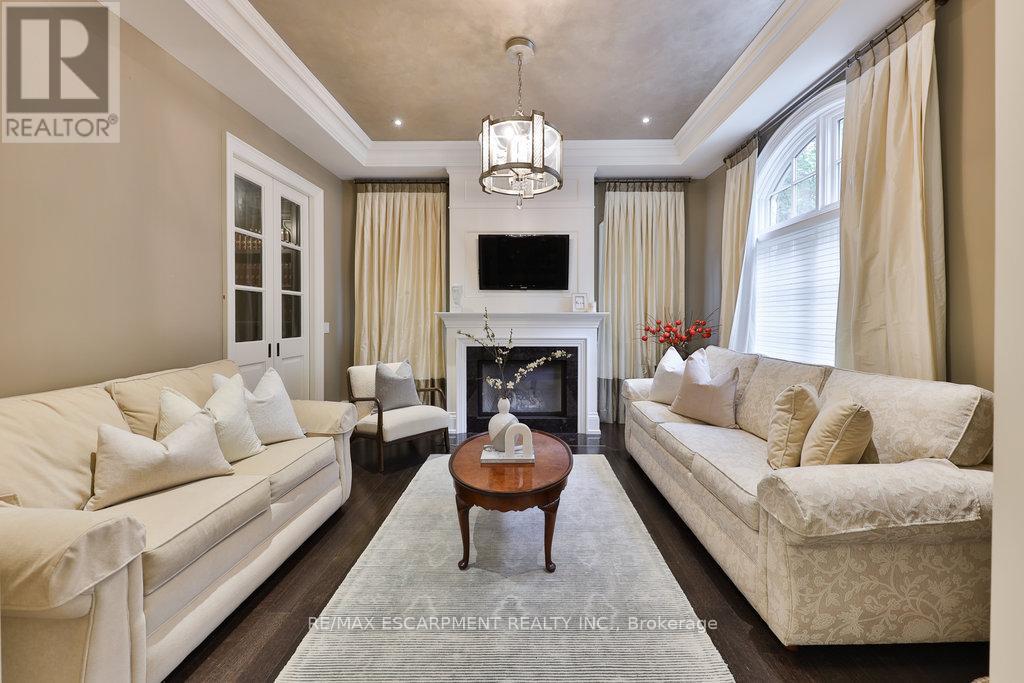$5,299,000
Welcome to this exceptional custom-built residence, designed by renowned architect David Small and located in the prestigious Mineola neighbourhood. This stunning two-storey home offers 4+1 bedrooms and 7 luxurious bathrooms, ideal for both family living and elegant entertaining. Interiors by Parkyn Design showcase premium finishes, including custom chandeliers by Hudson Valley and Troy that add a touch of sophistication throughout. Enjoy year-round comfort with heated flooring and a dramatic skylight that fills the staircase with natural light, connecting all levels of the home. A second furnace room ensures efficient heating for the upper floor. The main level features 10-foot ceilings and 8-foot solid wood doors, while the upper level boasts 9-foot ceilings and 7.5-foot doors. A Juliet balcony overlooking the family room offers a peaceful space to relax. Located in a vibrant, family-friendly community, Mineola offers top-rated schools, lush parks, and convenient shopping. With easy access to the QEW and GO Transit, commuting to downtown Toronto is effortless. Nearby waterfront trails and recreation complete the lifestyle experience. This home is a rare opportunity to own a refined, architecturally designed residence in one of Mississauga's most sought-after neighbourhoods. (id:59911)
Property Details
| MLS® Number | W12254351 |
| Property Type | Single Family |
| Community Name | Mineola |
| Parking Space Total | 15 |
| Pool Type | Inground Pool |
Building
| Bathroom Total | 7 |
| Bedrooms Above Ground | 4 |
| Bedrooms Below Ground | 1 |
| Bedrooms Total | 5 |
| Appliances | Oven - Built-in |
| Basement Development | Finished |
| Basement Type | N/a (finished) |
| Construction Style Attachment | Detached |
| Cooling Type | Central Air Conditioning |
| Exterior Finish | Stone |
| Fireplace Present | Yes |
| Flooring Type | Hardwood, Tile |
| Foundation Type | Concrete |
| Half Bath Total | 2 |
| Heating Fuel | Natural Gas |
| Heating Type | Forced Air |
| Stories Total | 2 |
| Size Interior | 3,500 - 5,000 Ft2 |
| Type | House |
| Utility Water | Municipal Water |
Parking
| Attached Garage | |
| Garage |
Land
| Acreage | No |
| Sewer | Sanitary Sewer |
| Size Depth | 179 Ft ,8 In |
| Size Frontage | 100 Ft ,2 In |
| Size Irregular | 100.2 X 179.7 Ft |
| Size Total Text | 100.2 X 179.7 Ft |
| Zoning Description | R1 |
Interested in 79 Pinewood Trail, Mississauga, Ontario L5G 2L2?

Peter Philip Papousek
Salesperson
huxrealty.ca/
1320 Cornwall Rd Unit 103c
Oakville, Ontario L6J 7W5
(905) 842-7677
(905) 337-9171
