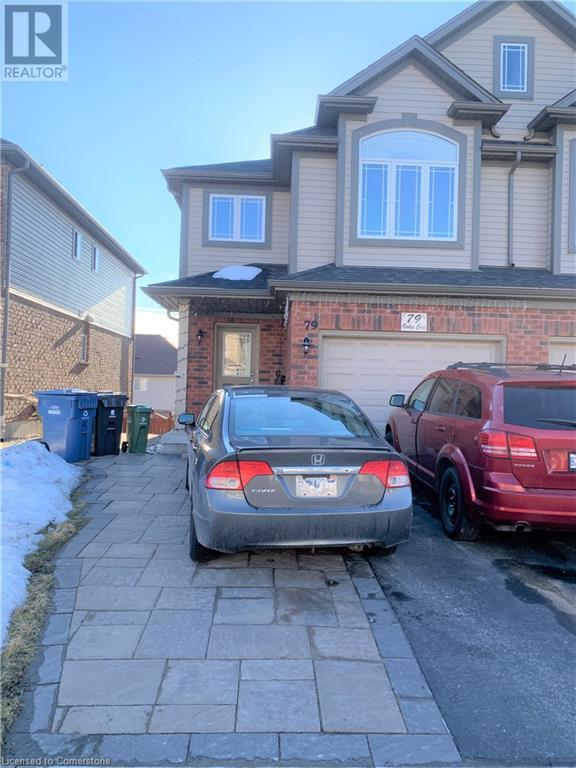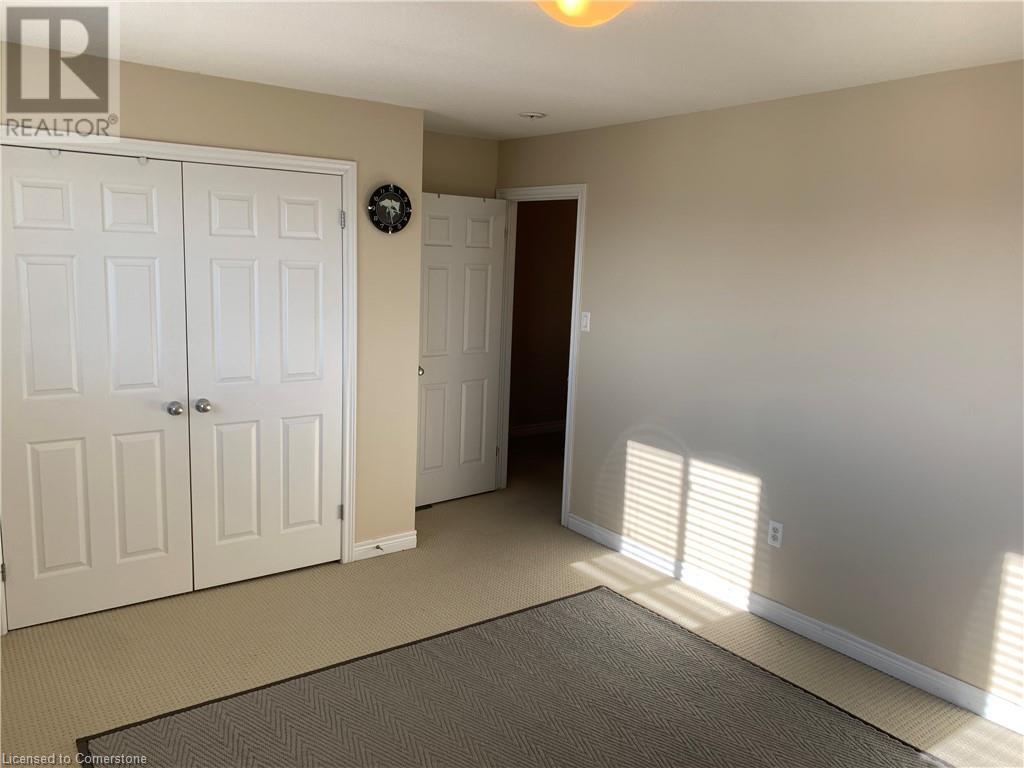$3,500 MonthlyInsurance
Beautiful bright very well maintained semi detached 2 storey house in east end of guelph available for lease immediately. Great room has carpeted floor and leads to a big deck. Big size kitchen has high end stainless steel appliances and leads to stairs for walkout basement. Upstairs is finished with carpet and has 3 spacious bedrooms and features convenience of laundry room. Master bedroom has walk in closet and has separate ensuite washroom. 1 car attached garage. Stone walkway/stairs lead from front of house to backyard patio. Pictures are older. Vacant (id:59911)
Property Details
| MLS® Number | 40723922 |
| Property Type | Single Family |
| Neigbourhood | Grange Hill East Neighbourhood Group |
| Amenities Near By | Park |
| Equipment Type | Water Heater |
| Features | Automatic Garage Door Opener |
| Parking Space Total | 2 |
| Rental Equipment Type | Water Heater |
Building
| Bathroom Total | 3 |
| Bedrooms Above Ground | 3 |
| Bedrooms Total | 3 |
| Appliances | Central Vacuum, Dishwasher, Dryer, Refrigerator, Water Softener, Washer, Gas Stove(s), Hood Fan, Garage Door Opener |
| Architectural Style | 2 Level |
| Basement Development | Unfinished |
| Basement Type | Full (unfinished) |
| Constructed Date | 2014 |
| Construction Style Attachment | Semi-detached |
| Cooling Type | Central Air Conditioning |
| Exterior Finish | Brick Veneer, Vinyl Siding |
| Foundation Type | Poured Concrete |
| Half Bath Total | 1 |
| Heating Type | Forced Air |
| Stories Total | 2 |
| Size Interior | 1,590 Ft2 |
| Type | House |
| Utility Water | Municipal Water |
Parking
| Attached Garage |
Land
| Acreage | No |
| Land Amenities | Park |
| Sewer | Municipal Sewage System |
| Size Depth | 100 Ft |
| Size Frontage | 26 Ft |
| Size Total Text | Unknown |
| Zoning Description | Rl.2-16 |
Interested in 79 Oakes Crescent, Guelph, Ontario N1E 0J5?
Jas Sahni
Salesperson
30 Eglinton Ave W Unit C12 A
Mississauga, Ontario L5R 3E7
(905) 507-4776
(905) 507-4779
www.iprorealty.com/














































