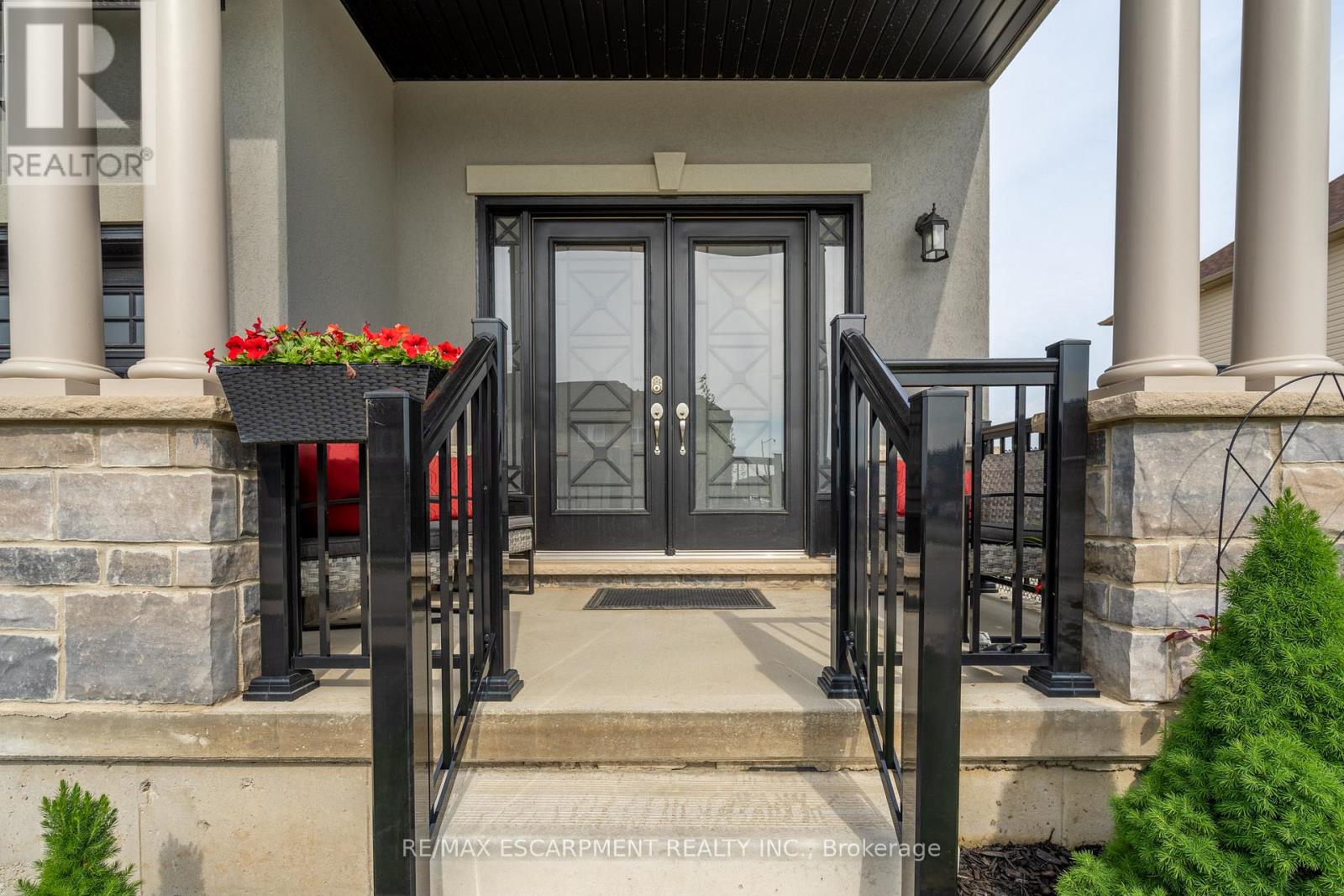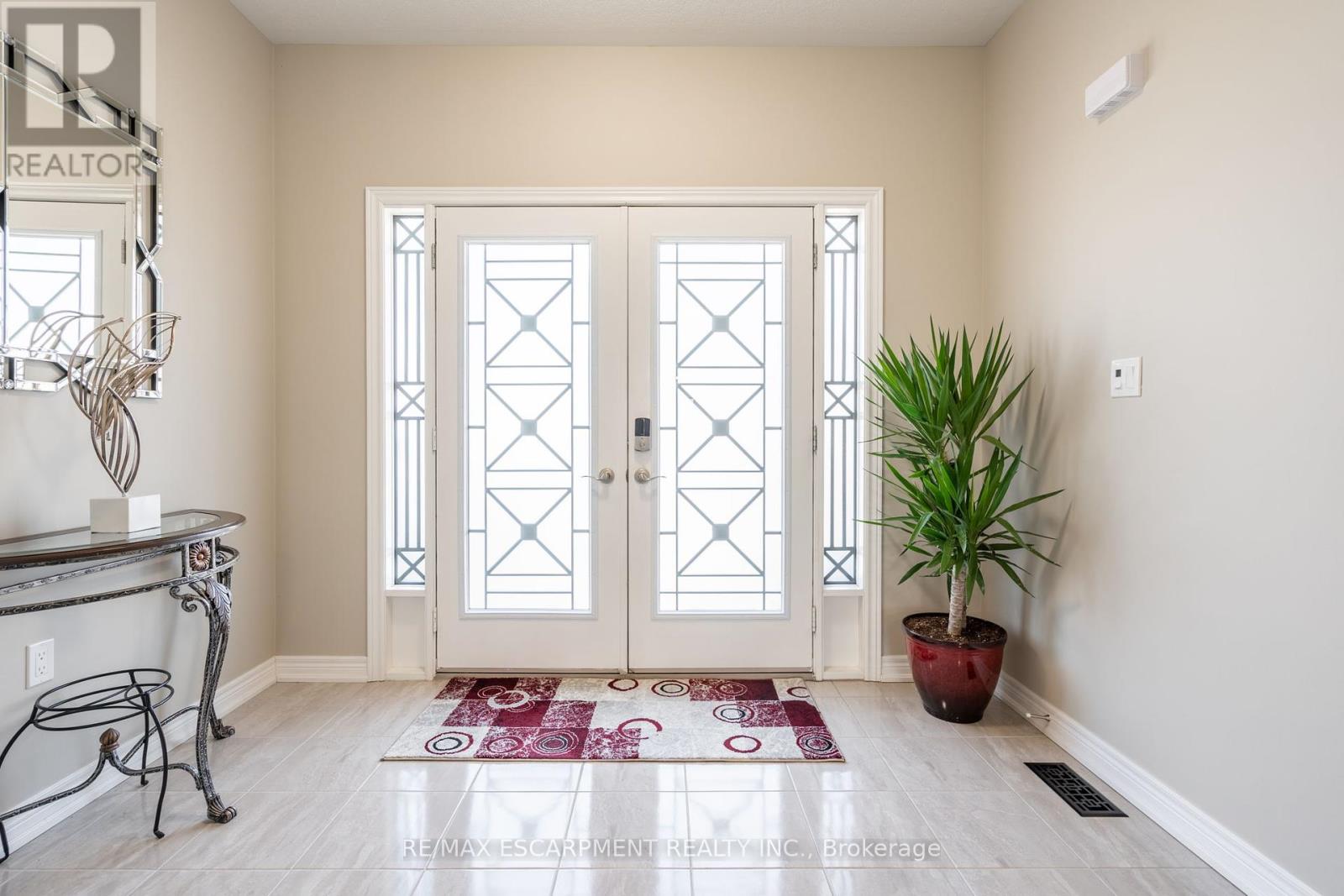$1,350,000
RemarksPublic: This remarkable residence offers a total of 3,340 sq ft of living space, including 2,226 sq ft on the main floor, and is positioned on a prime corner lot that overlooks a future pond in the sought-after Summit Park community. The property includes an impressive 1,100 sq ft basement apartment with two bedrooms, making it perfect for large families, investors, families with teenagers, or anyone who enjoys hosting gatherings. The home features a spacious open-concept layout that effortlessly connects the living, dining, and kitchen areas, highlighted by 9-foot ceilings, quartz countertops throughout, and an abundance of interior and exterior pot lights. A generous family room on the second floor, situated above the garage, offers the potential to be transformed into a fourth bedroom. The finished basement includes two additional bedrooms and a bathroom, bringing the total to 5 bedrooms and 3.5 bathrooms, along with ample room sizes and a 200-amp electrical panel, making it ideal for larger families or those who love to entertain. The outdoor space is a true sanctuary, featuring a large, fully fenced, and beautifully landscaped backyard complete with a paver stone patio, an inground sprinkler system, a shed, and a gazebo. Smart home technology enhances convenience with a Nest thermostat, Nest Hello doorbell, a backyard camera, and Google smoke detectors throughout the home. Conveniently located near schools, shopping centers, parks, and major highways, this property provides easy access to essential amenities while offering a tranquil retreat, complete with numerous upgrades and stunning curb appeal. (id:54662)
Property Details
| MLS® Number | X12050533 |
| Property Type | Single Family |
| Community Name | Stoney Creek |
| Amenities Near By | Park |
| Community Features | School Bus |
| Features | Level, Gazebo, In-law Suite |
| Parking Space Total | 4 |
| Structure | Porch, Patio(s), Shed |
| View Type | View |
| Water Front Type | Waterfront |
Building
| Bathroom Total | 4 |
| Bedrooms Above Ground | 3 |
| Bedrooms Below Ground | 2 |
| Bedrooms Total | 5 |
| Age | 0 To 5 Years |
| Amenities | Canopy |
| Appliances | Garage Door Opener Remote(s), Water Softener |
| Basement Development | Finished |
| Basement Type | Full (finished) |
| Construction Style Attachment | Detached |
| Cooling Type | Central Air Conditioning |
| Exterior Finish | Brick Facing, Stucco |
| Foundation Type | Poured Concrete |
| Half Bath Total | 1 |
| Heating Fuel | Natural Gas |
| Heating Type | Forced Air |
| Stories Total | 2 |
| Size Interior | 2,000 - 2,500 Ft2 |
| Type | House |
| Utility Water | Municipal Water |
Parking
| Attached Garage | |
| Garage |
Land
| Acreage | No |
| Land Amenities | Park |
| Landscape Features | Landscaped, Lawn Sprinkler |
| Sewer | Sanitary Sewer |
| Size Depth | 98 Ft ,8 In |
| Size Frontage | 36 Ft ,1 In |
| Size Irregular | 36.1 X 98.7 Ft |
| Size Total Text | 36.1 X 98.7 Ft|under 1/2 Acre |
| Surface Water | Lake/pond |
| Zoning Description | Rm3-173(b) |
Interested in 78 Rockledge Drive, Hamilton, Ontario L0R 1P0?
Tamer Ismail
Salesperson
realintro.com/tamerismail/
www.facebook.com/tamer.ismail.50
(905) 575-5478
(905) 575-7217











































