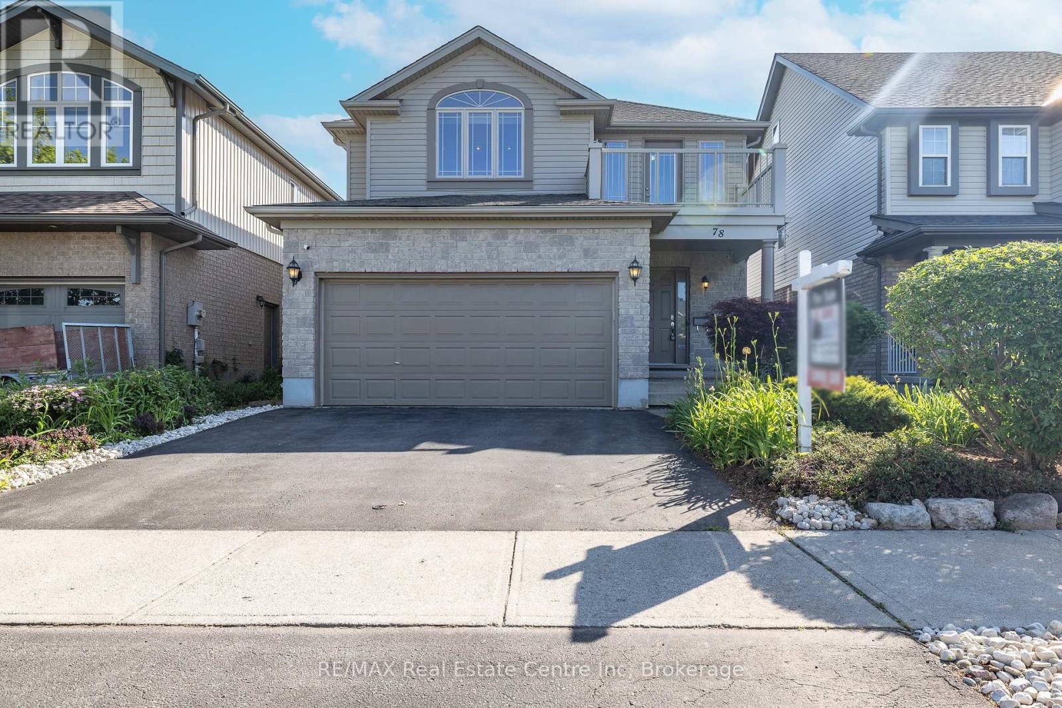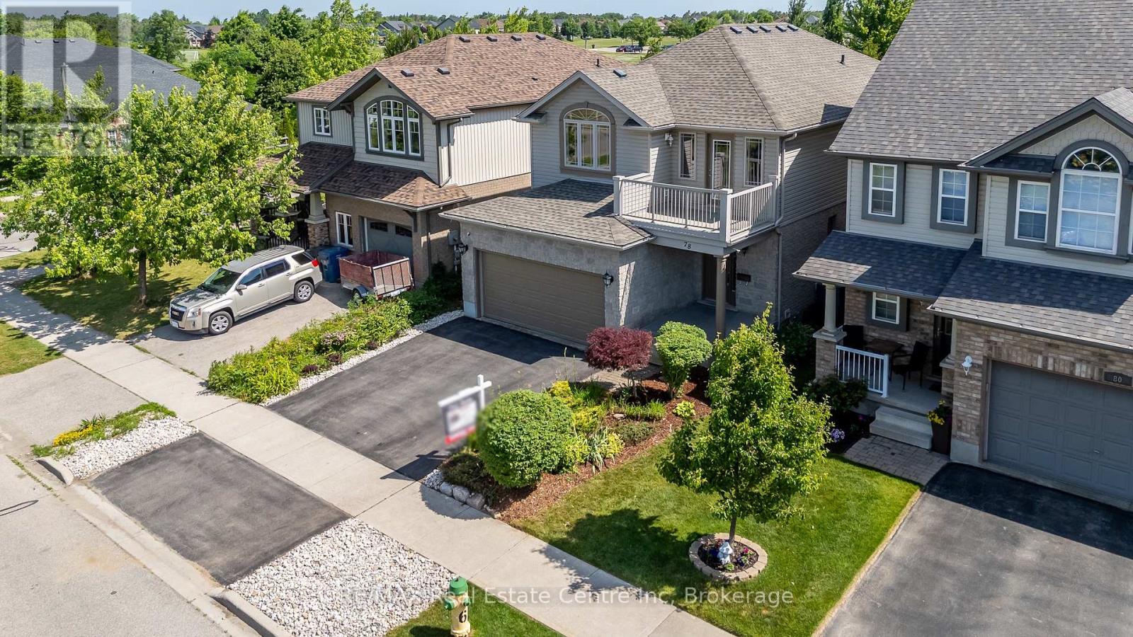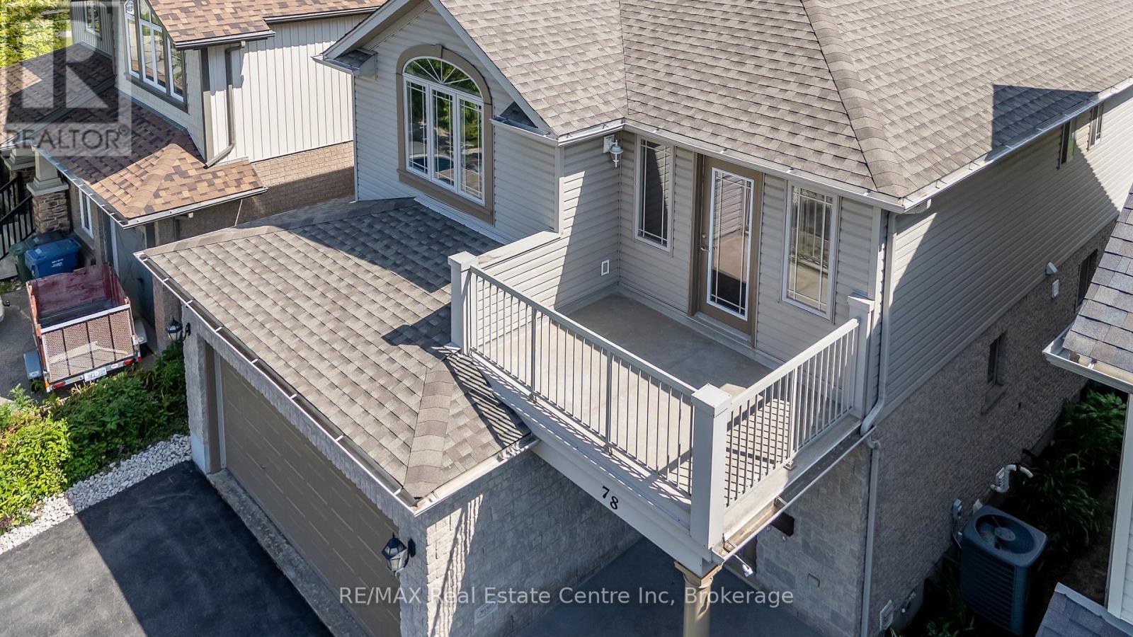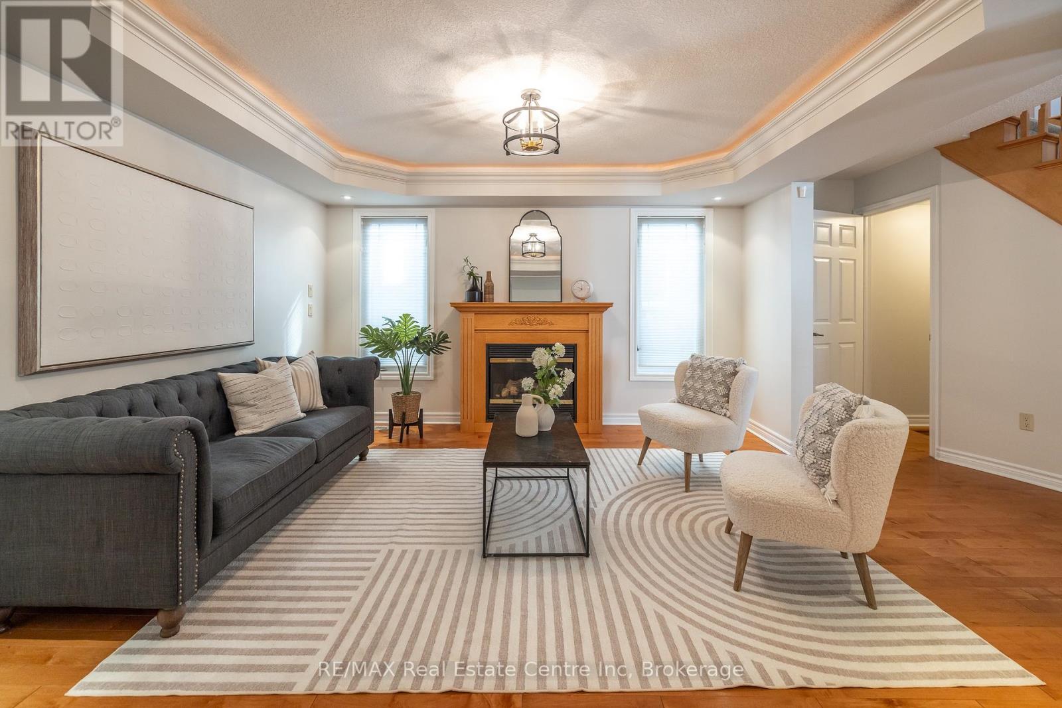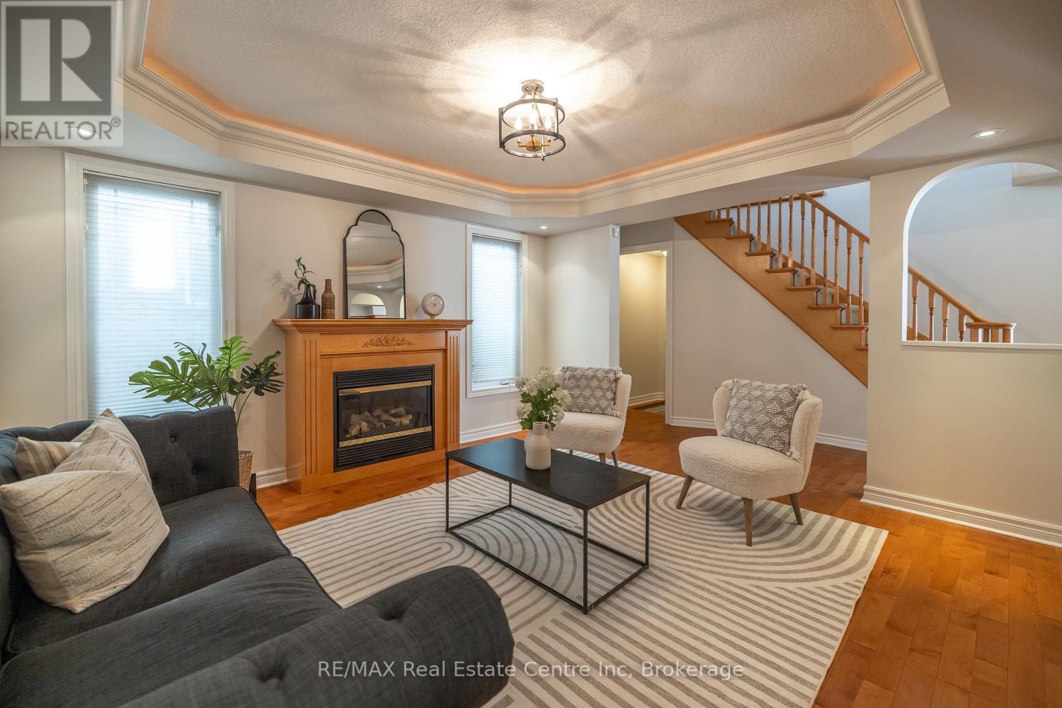$1,139,000
Immaculate 4-Bedroom Home Backing Onto Ravine. Welcome to 78 McArthur Drive a spacious and meticulously maintained 4-bedroom, 4-bathroom home situated on a premium ravine lot in Guelphs highly desirable Westminster Woods community. Boasting over 3,000 sq. ft. of beautifully finished living space. Professionally recently painted throughout, this home offers a perfect blend of comfort, functionality, and style. The main floor features a bright, open-concept layout with expansive principal rooms, including a separate living room and family room, ideal for both everyday living and entertaining.The newly updated kitchen is a chefs dream, complete with granite countertops, a brand-new double-wide fridge/freezer, and a sleek new electric range. Upstairs, youll find four generously sized bedrooms and laundry room. Walk into the serene primary suite with a walk-in closet, private ensuite, and built in gas fireplace. Walk out onto the front faced balcony through the bedroom and enyoy your morning coffee. The fully finished basement offers a versatile one-bedroom suite with a full bathroom, heated floors, a cozy fireplace, and flexible space that can serve as a family room, home office, gym, or guest suite. Step outside into your private backyard oasis, featuring beautifully landscaped, low-maintenance perennial gardens, a peaceful pond, and stunning ravine views offering both beauty and privacy. Additional highlights include three fireplaces and a recently replaced roof (2017), ensuring peace of mind.Conveniently located close to top-rated schools, parks, shopping, and public transit, this exceptional property checks all the boxes.Dont miss your chance to call this ravine-lot gem your new home! (id:59911)
Property Details
| MLS® Number | X12243768 |
| Property Type | Single Family |
| Community Name | Pineridge/Westminster Woods |
| Amenities Near By | Place Of Worship, Public Transit |
| Features | Sump Pump |
| Parking Space Total | 4 |
Building
| Bathroom Total | 4 |
| Bedrooms Above Ground | 4 |
| Bedrooms Below Ground | 1 |
| Bedrooms Total | 5 |
| Age | 16 To 30 Years |
| Appliances | Water Softener, Dishwasher, Dryer, Freezer, Stove, Washer, Refrigerator |
| Basement Development | Finished |
| Basement Type | N/a (finished) |
| Construction Style Attachment | Detached |
| Cooling Type | Central Air Conditioning, Air Exchanger |
| Exterior Finish | Aluminum Siding, Brick |
| Fire Protection | Security System |
| Fireplace Present | Yes |
| Fireplace Total | 3 |
| Foundation Type | Poured Concrete |
| Half Bath Total | 1 |
| Heating Fuel | Natural Gas |
| Heating Type | Forced Air |
| Stories Total | 2 |
| Size Interior | 2,000 - 2,500 Ft2 |
| Type | House |
| Utility Water | Municipal Water, Artesian Well |
Parking
| Attached Garage | |
| Garage |
Land
| Acreage | No |
| Fence Type | Fenced Yard |
| Land Amenities | Place Of Worship, Public Transit |
| Sewer | Sanitary Sewer |
| Size Depth | 109 Ft ,9 In |
| Size Frontage | 36 Ft ,1 In |
| Size Irregular | 36.1 X 109.8 Ft |
| Size Total Text | 36.1 X 109.8 Ft |
| Zoning Description | R-29 |
Utilities
| Electricity | Installed |
Interested in 78 Mcarthur Drive, Guelph, Ontario N1L 1S5?

Sukh Kainth
Salesperson
soldbysukhkainth.ca/
238 Speedvale Avenue West
Guelph, Ontario N1H 1C4
(519) 836-6365
(519) 836-7975
www.remaxcentre.ca/
