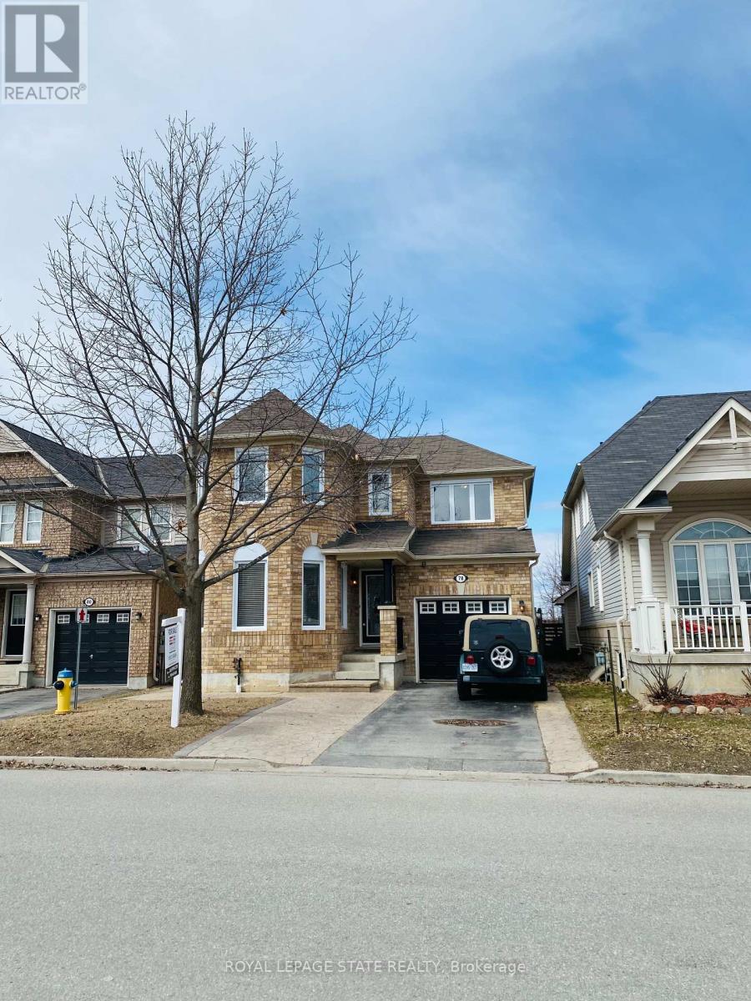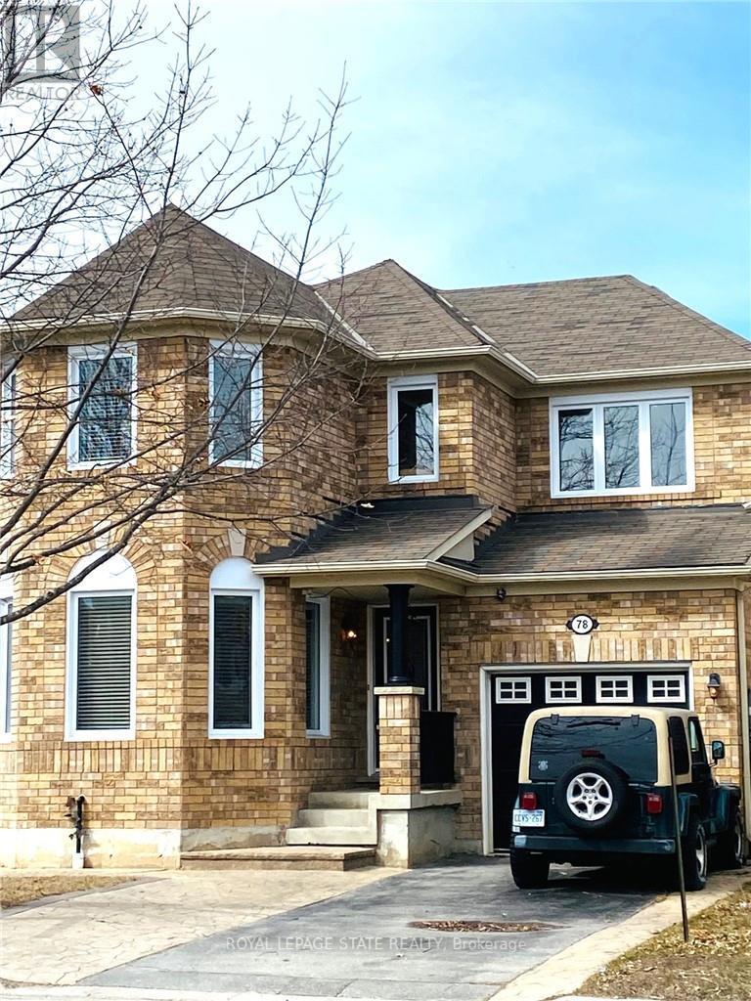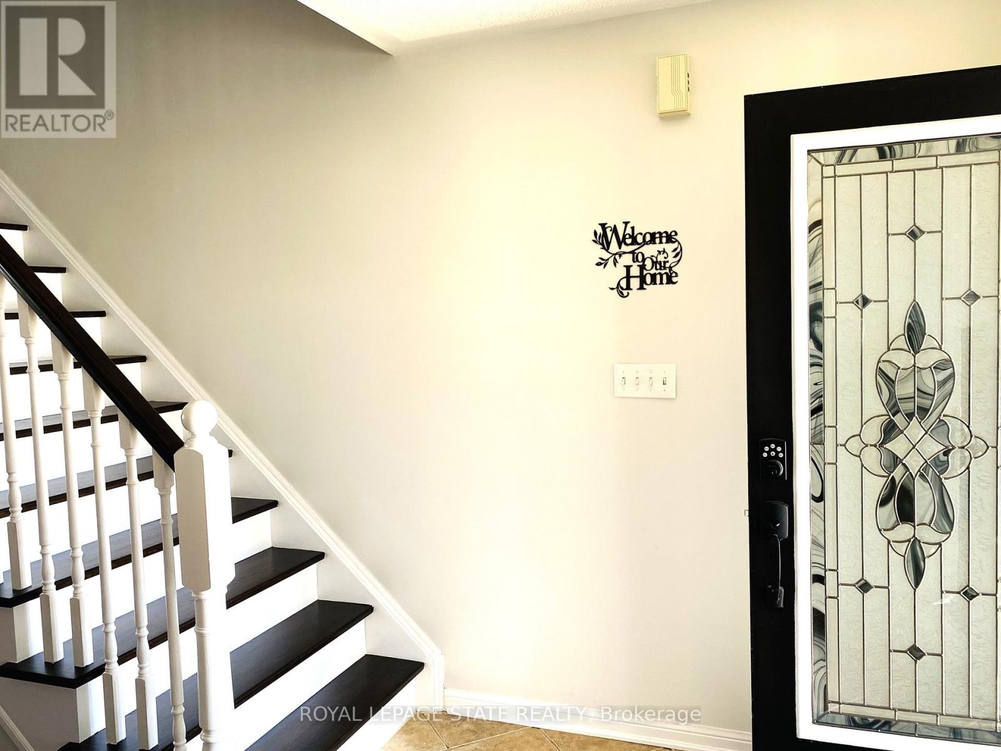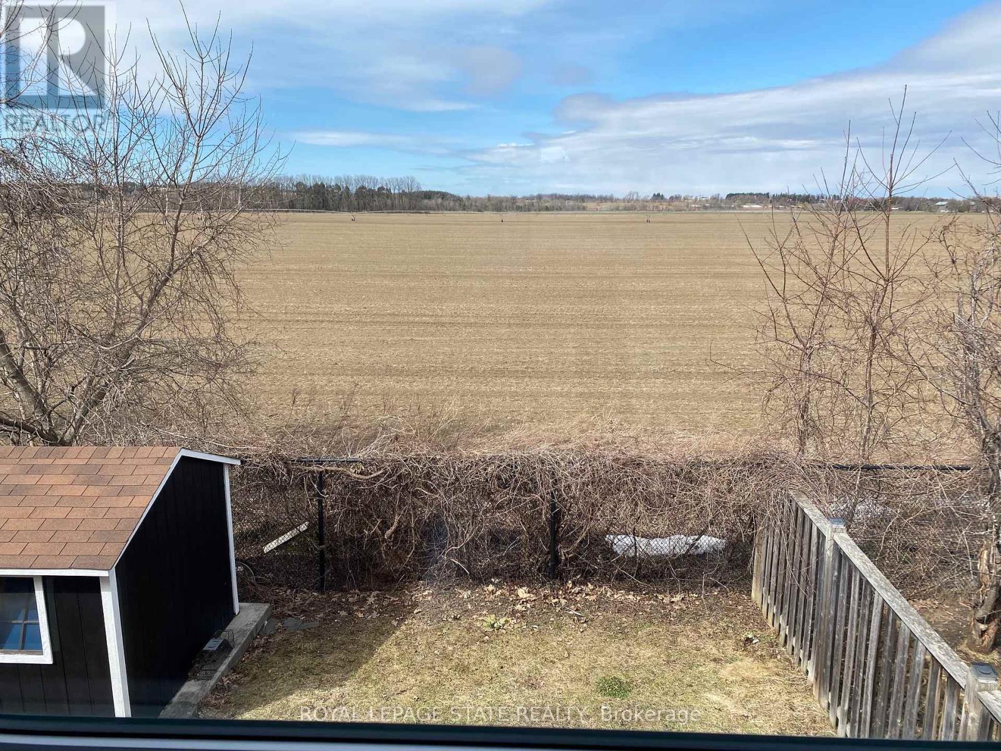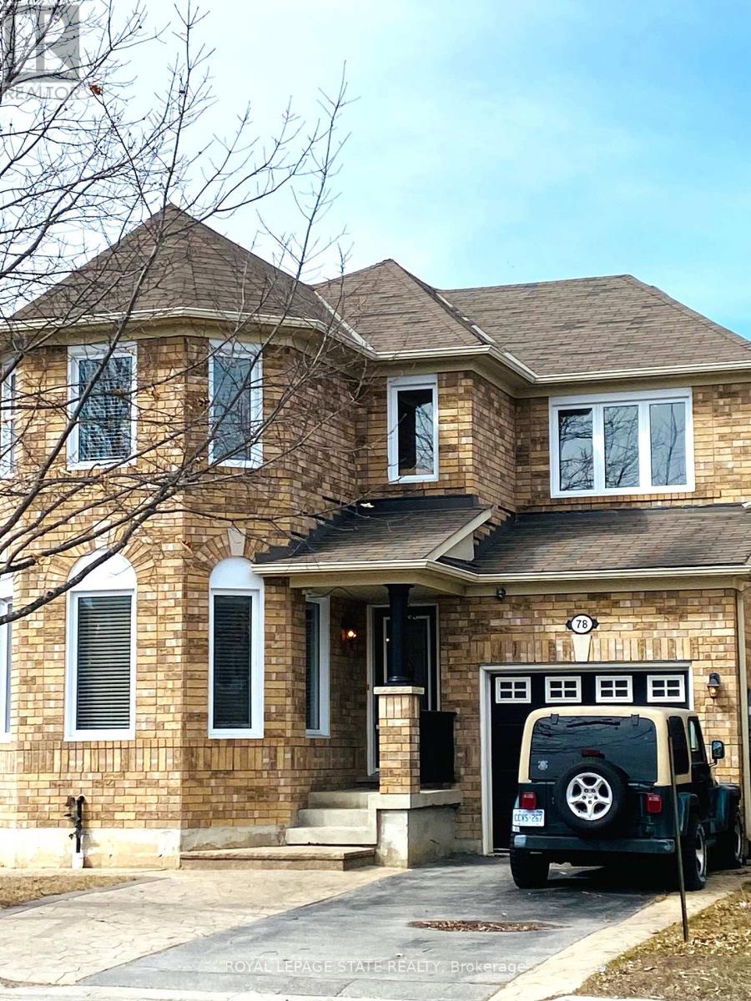$869,000
This well-maintained property offers the perfect blend of quick move-in convenience, a prime location close to Highway 400, and just steps from Boyne Public School making it an excellent choice for families relocating before the school year begins or commuters seeking effortless access to Toronto. This clean, spacious 4+2 bedroom detached home is move-in ready and beautifully maintained, offering a bright, modern interior with carpet-free flooring, fresh paint, and abundant natural light throughout. The open-concept main floor features large windows and stylish pot lights, creating a warm and inviting atmosphere. The kitchen is a standout with its center island and full-height cabinetry, perfect for family meals and entertaining. Enjoy the convenience of a flexible layout, including a separate dining room, an office or extra bedroom on the main floor, a powder room, and a spacious foyer with plenty of storage. The primary suite offers a private retreat with a walk-in closet and a spa-like ensuite, while a bonus flex space on the second floor is ideal for a home office, play area, or relaxation spot. The finished basement adds even more living space, with two additional bedrooms, a full bathroom, a generous living area, and dedicated laundry area; perfect for guests, in-laws, or teenagers. Outside, relax in your private, fully fenced backyard with no rear neighbours, providing a safe and peaceful setting. Built in 2008 and located on a quiet, family-friendly street, this home is close to parks, trails, community centres, Tanger Outlets, and offers quick access to Highway 400 for easy commuting to Barrie, Vaughan, and Toronto. With its modern finishes, spacious layout, and prime Alliston location, this is the perfect home for growing or multi-generational families seeking comfort, convenience, and excellent value in a sought-after neighbourhood. (id:59911)
Property Details
| MLS® Number | N12218596 |
| Property Type | Single Family |
| Community Name | Alliston |
| Amenities Near By | Hospital, Park, Public Transit |
| Community Features | Community Centre |
| Features | Carpet Free |
| Parking Space Total | 3 |
| Structure | Shed |
Building
| Bathroom Total | 4 |
| Bedrooms Above Ground | 4 |
| Bedrooms Below Ground | 2 |
| Bedrooms Total | 6 |
| Age | 16 To 30 Years |
| Appliances | Central Vacuum, Range, Dishwasher, Dryer, Microwave, Stove, Washer, Refrigerator |
| Basement Development | Finished |
| Basement Type | N/a (finished) |
| Construction Style Attachment | Detached |
| Cooling Type | Central Air Conditioning |
| Exterior Finish | Aluminum Siding, Brick Facing |
| Fire Protection | Smoke Detectors |
| Foundation Type | Concrete |
| Half Bath Total | 1 |
| Heating Fuel | Natural Gas |
| Heating Type | Forced Air |
| Stories Total | 2 |
| Size Interior | 2,000 - 2,500 Ft2 |
| Type | House |
| Utility Water | Municipal Water |
Parking
| Attached Garage | |
| Garage |
Land
| Acreage | No |
| Fence Type | Fenced Yard |
| Land Amenities | Hospital, Park, Public Transit |
| Sewer | Sanitary Sewer |
| Size Depth | 86 Ft |
| Size Frontage | 34 Ft ,1 In |
| Size Irregular | 34.1 X 86 Ft |
| Size Total Text | 34.1 X 86 Ft|under 1/2 Acre |
| Zoning Description | A |
Utilities
| Cable | Available |
| Electricity | Installed |
| Sewer | Installed |
Interested in 78 John W Taylor Avenue, New Tecumseth, Ontario L9R 0C9?
Vicki Singh
Salesperson
115 Highway 8 #102
Stoney Creek, Ontario L8G 1C1
(905) 662-6666
(905) 662-2227
www.royallepagestate.ca/
