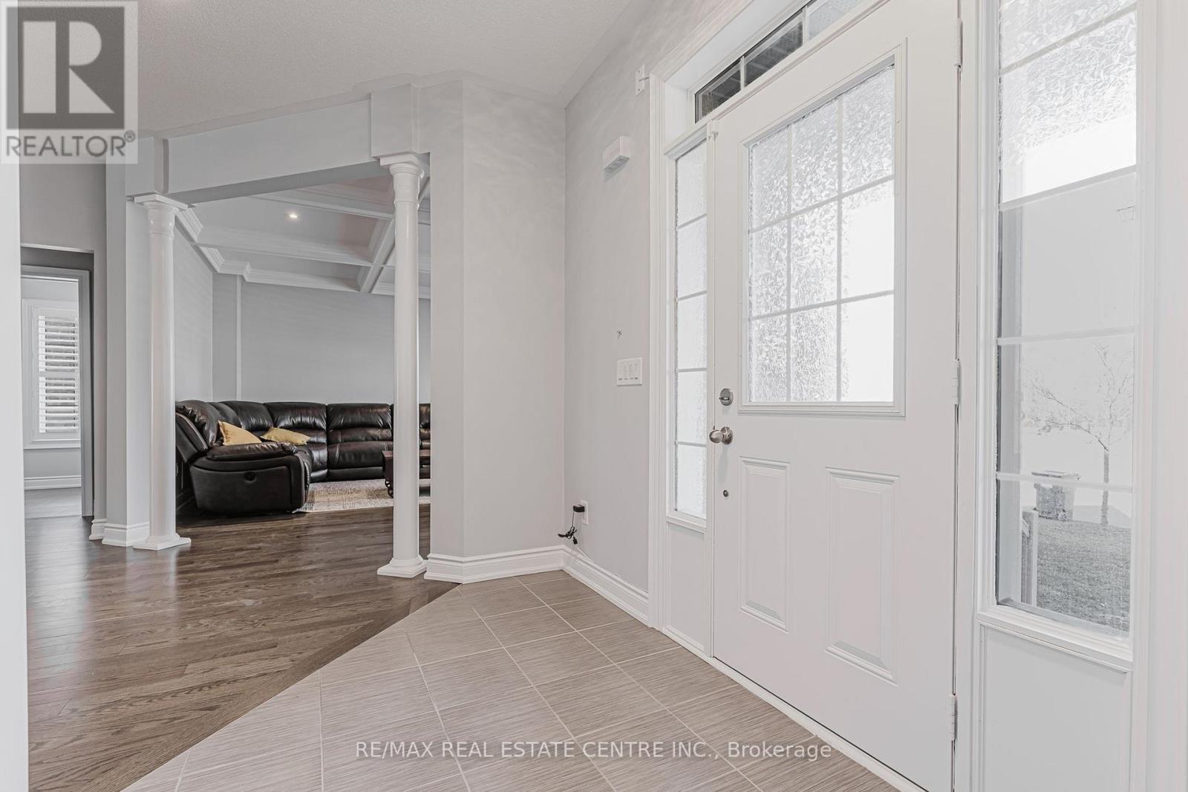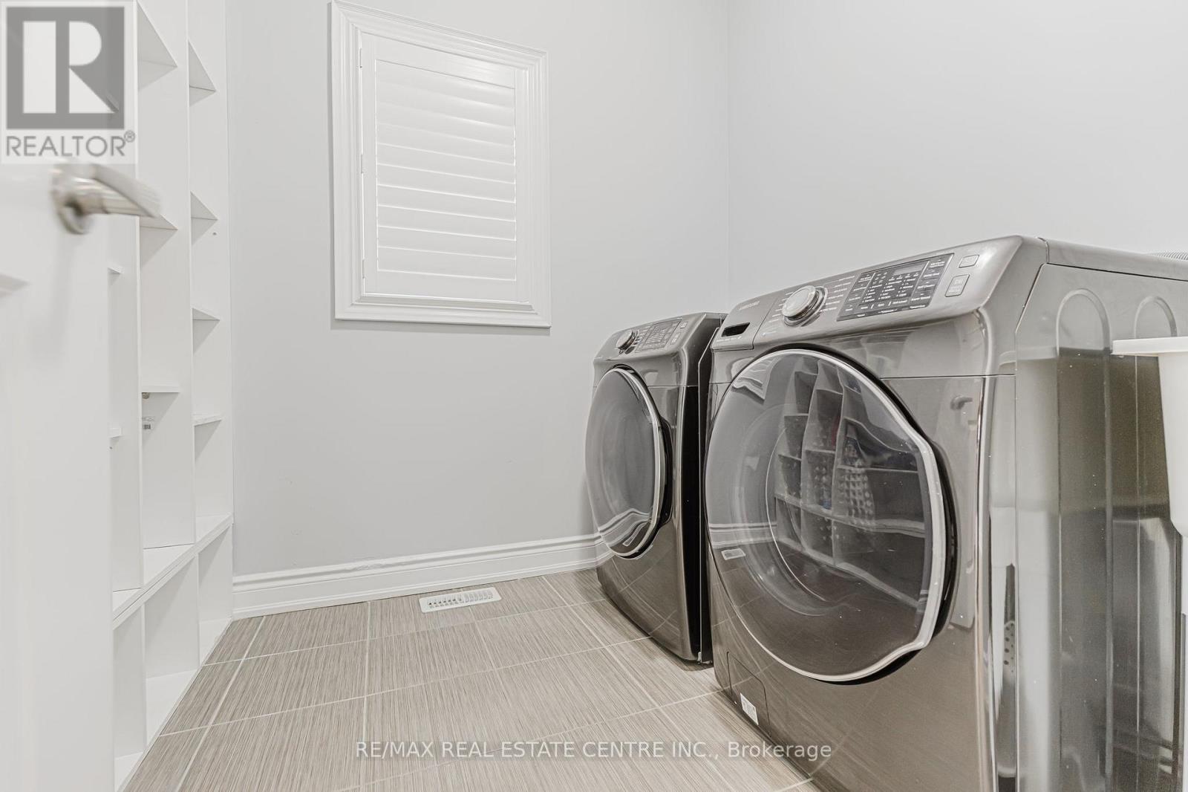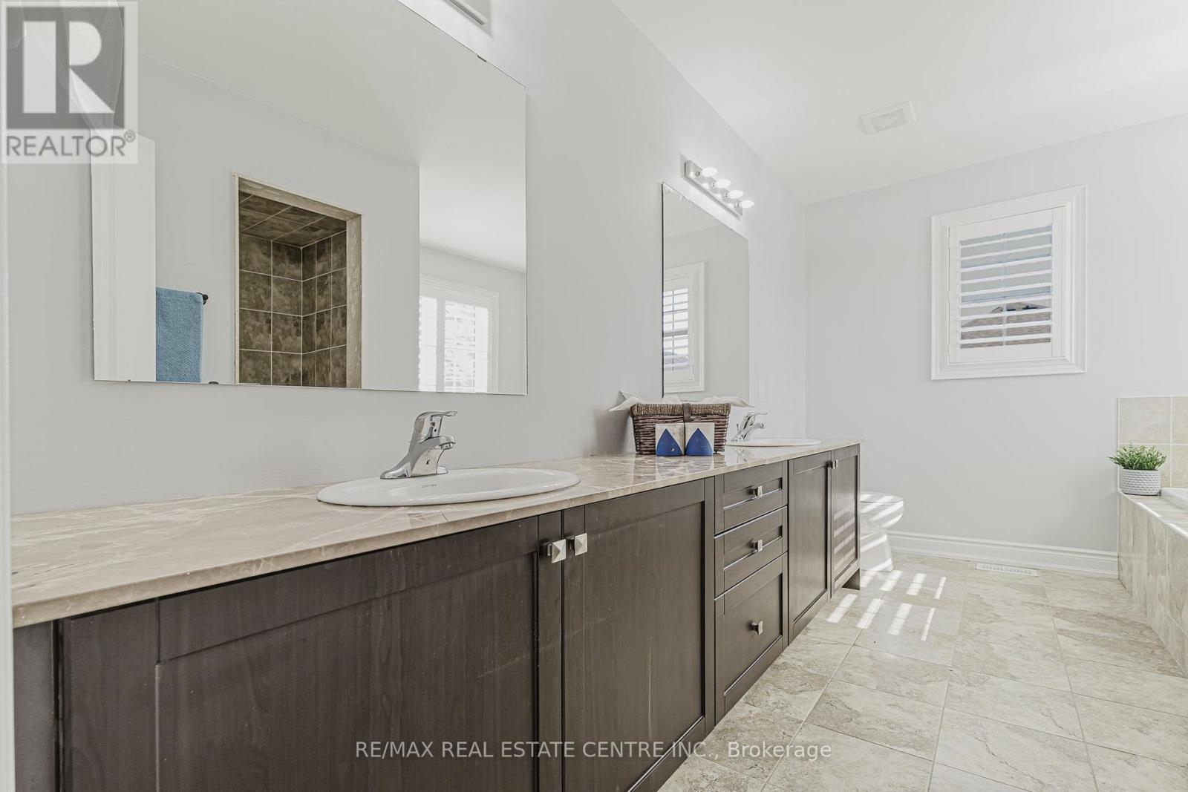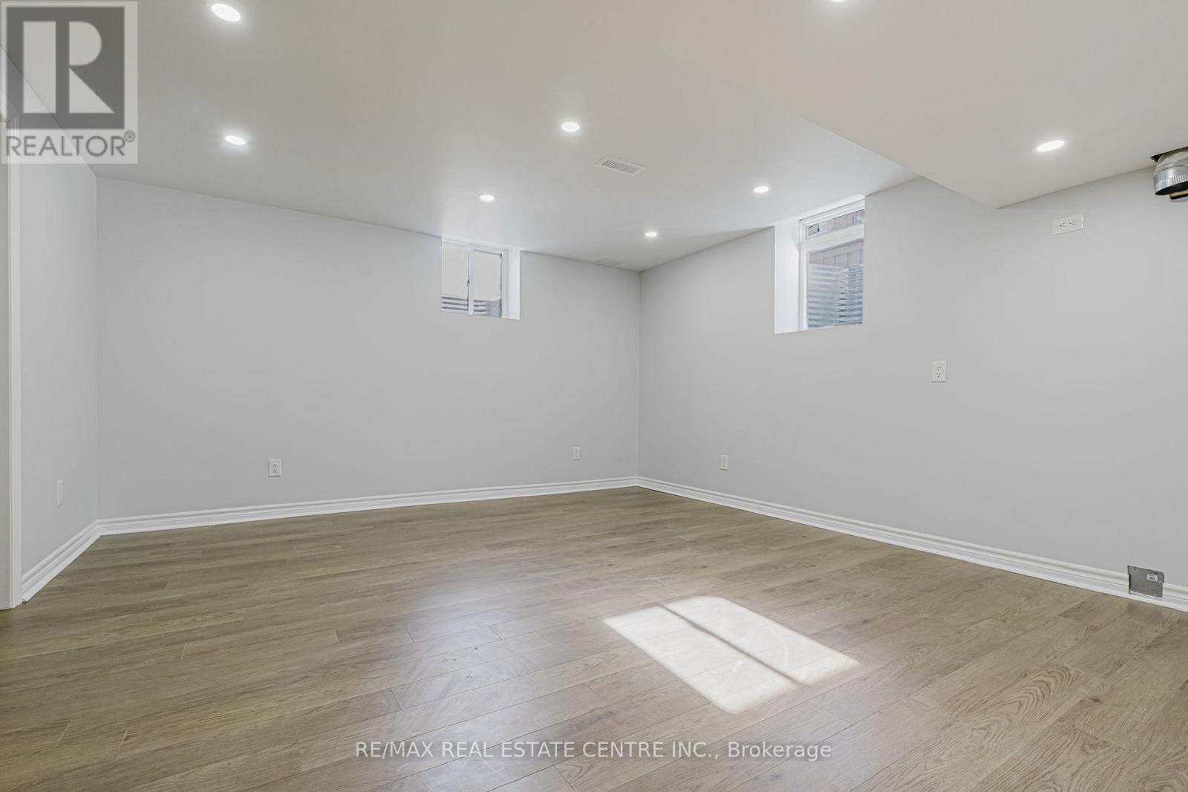$1,595,000
Stunning Custom-Built Home on a Rare Extra-Deep Lot in the Heart of Vales of Castlemore Welcome to your dream home! This exquisite, custom-built residence sits on a rare 0.31-acre lot (60 x 240 ft) and offers over 3000 sq ft above grade , with an additional covered porch and the finished basement around 1500 sqft potential to rent 2 basement apartment. This home is loaded with premium upgrades, blending unique vintage charm with modern elegance.Property Features Premium Lot: Rare 0.31-acre lot with an expansive backyard, perfect for large gatherings or the potential to build a garden house for an extra $2,000/month in rental income.Stylish Design with Gorgeous brickwork mimicking Victorian style, complemented by Roman pillars and custom finishes throughout. It is Spacious & Bright Featuring hardwood floors, pot lights, crown molding, and stunning waffle ceilings.Gourmet Kitchen with Upgraded cabinetry and granite countertops, perfect for both cooking and entertaining.Detached Garage can park 2 cars or can be used For additional storage or as a workspace. Drive way can take 6 to 7 cars perfect for bigger families who have multiples car at home. Luxurious Bedrooms, Each bedroom has direct access to a private bathroom, ensuring maximum convenience and privacy.Basement Apartments with Separate entrance leads to two income-generating basement apartments One with 2 bedrooms and the other with 1 bedroom. Potential rental income of up to $3,800/month! Rough-In for the basement Kitchen! Prime Location Close proximity to Toronto Pearson Airport, community centers, and places of worship.Enjoy the best of both worlds living in the city with a rare, expansive lot offering tranquility and space.This beautiful home is a rare find, offering both elegance and income potential. Photos simply don't do it justice come see it in person and fall in love! Opportunity to live mortgage-free! Dont miss out on this incredible beautiful property. (id:54662)
Property Details
| MLS® Number | W12033572 |
| Property Type | Single Family |
| Community Name | Vales of Castlemore |
| Amenities Near By | Park, Public Transit, Schools |
| Community Features | School Bus |
| Features | In-law Suite |
| Parking Space Total | 8 |
Building
| Bathroom Total | 5 |
| Bedrooms Above Ground | 4 |
| Bedrooms Below Ground | 2 |
| Bedrooms Total | 6 |
| Age | 6 To 15 Years |
| Appliances | Garage Door Opener Remote(s), Water Heater, Dishwasher, Dryer, Stove, Washer, Refrigerator |
| Basement Development | Finished |
| Basement Features | Separate Entrance |
| Basement Type | N/a (finished) |
| Construction Style Attachment | Detached |
| Cooling Type | Central Air Conditioning |
| Exterior Finish | Brick |
| Flooring Type | Ceramic, Carpeted, Laminate, Hardwood |
| Foundation Type | Unknown |
| Half Bath Total | 1 |
| Heating Fuel | Natural Gas |
| Heating Type | Forced Air |
| Stories Total | 2 |
| Size Interior | 3,000 - 3,500 Ft2 |
| Type | House |
| Utility Water | Municipal Water |
Parking
| Detached Garage | |
| Garage |
Land
| Acreage | No |
| Land Amenities | Park, Public Transit, Schools |
| Sewer | Sanitary Sewer |
| Size Depth | 240 Ft |
| Size Frontage | 59 Ft ,2 In |
| Size Irregular | 59.2 X 240 Ft ; Irregular .31 Acre |
| Size Total Text | 59.2 X 240 Ft ; Irregular .31 Acre |
Utilities
| Cable | Installed |
| Sewer | Installed |
Interested in 78 Hollowgrove Boulevard, Brampton, Ontario L6P 0Y3?
Sachit Shetty
Broker
(416) 918-3123
www.listwithsachit.com/
1140 Burnhamthorpe Rd W #141-A
Mississauga, Ontario L5C 4E9
(905) 270-2000
(905) 270-0047
















































