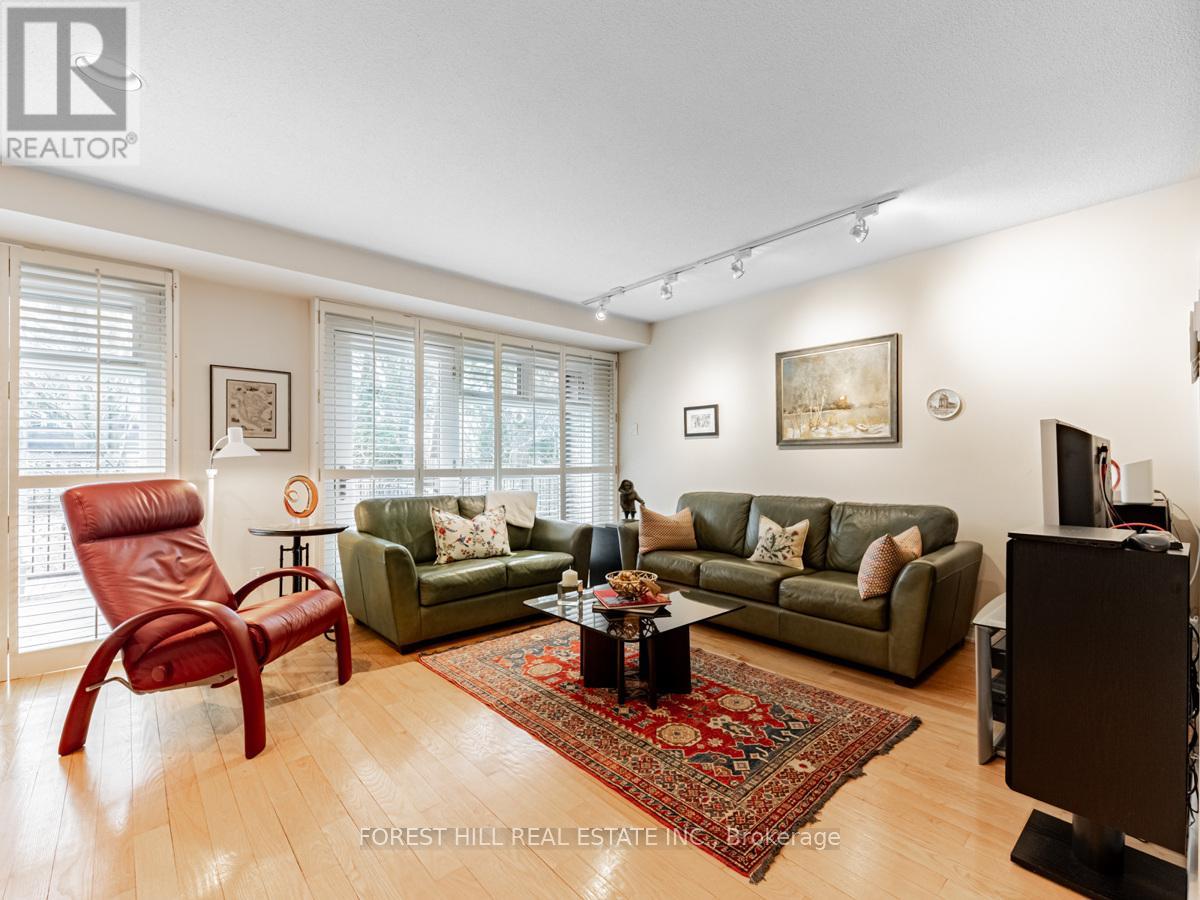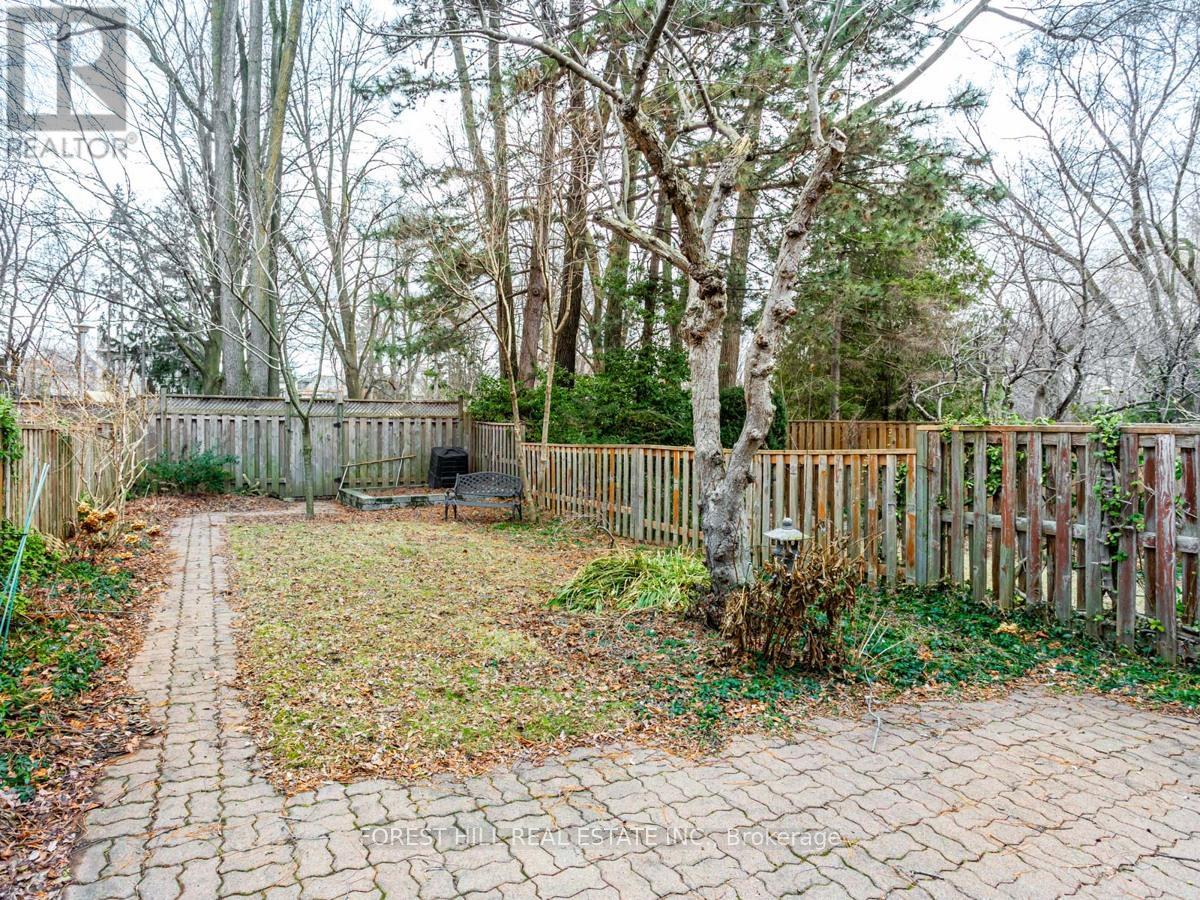$1,899,000
Step Into This Absolutely Amazing Forest Hill Family Home With 4+1 Bedroom And 4 Bath. Lovingly Cared For By The Same Owner For Over 30 Years. This Property Features A Spacious Open-Concept Main Floor With Walk-Out To Deck And Beautiful Private Backyard. Large Principal Rooms. Spacious Eat-In Kitchen With All Built-In Appliances. Lots Of Storage Space. Stunning 3rd Floor Bedroom Retreat With 4-Piece Ensuite, Kitchenette, Sitting Area And Walk-Out To Sun Deck. Finished Basement With Patio And Walk-Out To Backyard. Built-In 1-Car Garage With Private Heated 2-Car Driveway. Direct Access From Backyard To Park With Playgrounds And Beltline. Steps To Top Private And Public Schools, Shops, Restaurants And Forest Hill Village. (id:54662)
Property Details
| MLS® Number | C12043338 |
| Property Type | Single Family |
| Neigbourhood | Toronto—St. Paul's |
| Community Name | Forest Hill South |
| Amenities Near By | Park, Public Transit, Schools |
| Features | Backs On Greenbelt, Conservation/green Belt, Sump Pump |
| Parking Space Total | 3 |
| Structure | Deck, Patio(s), Shed |
Building
| Bathroom Total | 4 |
| Bedrooms Above Ground | 4 |
| Bedrooms Below Ground | 1 |
| Bedrooms Total | 5 |
| Appliances | Garage Door Opener Remote(s), Central Vacuum, Water Heater, Water Meter, Cooktop, Dishwasher, Freezer, Hood Fan, Humidifier, Microwave, Oven, Refrigerator |
| Basement Development | Finished |
| Basement Features | Walk Out |
| Basement Type | N/a (finished) |
| Construction Style Attachment | Attached |
| Cooling Type | Central Air Conditioning, Air Exchanger |
| Exterior Finish | Brick |
| Fire Protection | Smoke Detectors |
| Flooring Type | Tile, Hardwood, Parquet |
| Foundation Type | Concrete |
| Half Bath Total | 1 |
| Heating Fuel | Natural Gas |
| Heating Type | Forced Air |
| Stories Total | 3 |
| Size Interior | 2,000 - 2,500 Ft2 |
| Type | Row / Townhouse |
| Utility Water | Municipal Water |
Parking
| Garage |
Land
| Acreage | No |
| Fence Type | Fully Fenced |
| Land Amenities | Park, Public Transit, Schools |
| Sewer | Sanitary Sewer |
| Size Depth | 133 Ft |
| Size Frontage | 21 Ft ,6 In |
| Size Irregular | 21.5 X 133 Ft |
| Size Total Text | 21.5 X 133 Ft |
Interested in 772 Avenue Road, Toronto, Ontario M5P 2K3?
Mandi Shields
Salesperson
1911 Avenue Road
Toronto, Ontario M5M 3Z9
(416) 785-1500
(416) 785-8100
www.foresthillcentral.com





































