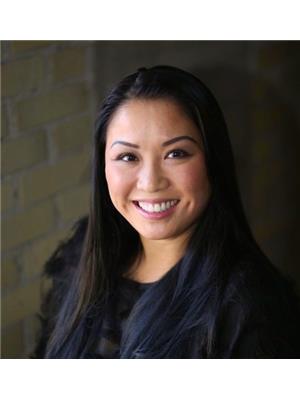$2,435 MonthlyInsurance, Landscaping, Property Management
Brand New ENERGY STAR® Certified Stacked Townhomes Near Sunrise Shopping Centre! Now leasing for August, September, and October move-ins. Enjoy 3 months of Rogers Internet FREE, plus exclusive discounts on Rogers TV and Internet services. Introducing The Huron — a modern 3-bedroom, 2-bath suite designed for comfort, style, and function. High ceilings, bright finishes, and an open-concept layout give this home a fresh, airy, brand-new feel the moment you walk in. The new kitchen is a chef’s dream, featuring sleek quartz countertops, subway tile backsplash, full-size stainless steel appliances, and an oversized island with generous storage, counter space, and breakfast bar seating. Premium hard surface flooring runs throughout the living area, kitchen, and bedrooms. The primary bedroom includes a walk-in closet and a private ensuite with a glass enclosed walk-in shower. Additional suite highlights include convenient in-suite laundry, energy-efficient LED lighting, an individually controlled thermostat for heating and cooling, and two private outdoor spaces — a welcoming front terrace and a quiet spot out back overlooking a serene pond. This thoughtfully designed community includes a brand new park with a playground, basketball court, and swings. Nature lovers will appreciate the nearby forest with new trails perfect for hiking, biking, or morning runs with your dog. Commuting is a breeze with quick and easy access to Highways 7 and 401. Sunrise Shopping Centre is just minutes away, offering big-box stores like Walmart, Home Depot, and Canadian Tire, along with fashion retailers including Old Navy, Mark’s, and Winners. Grab coffee at Starbucks or late night dinner at Kelsey’s — everything you need is just minutes away. One parking space is included. No additional parking is available. Utilities are extra. We are pet-friendly. **Please note: The images shown depict model suite and may not be an exact representation of the unit available. Interior finishes are the same. (id:59911)
Property Details
| MLS® Number | 40742537 |
| Property Type | Single Family |
| Amenities Near By | Park, Playground, Schools, Shopping |
| Features | Conservation/green Belt, Balcony |
| Parking Space Total | 1 |
Building
| Bathroom Total | 2 |
| Bedrooms Above Ground | 3 |
| Bedrooms Total | 3 |
| Appliances | Dishwasher, Dryer, Refrigerator, Stove, Water Softener, Washer, Hood Fan |
| Basement Type | None |
| Constructed Date | 2025 |
| Construction Style Attachment | Attached |
| Cooling Type | Central Air Conditioning |
| Exterior Finish | Brick, Vinyl Siding |
| Heating Type | Heat Pump |
| Size Interior | 1,117 Ft2 |
| Type | Row / Townhouse |
| Utility Water | Municipal Water |
Land
| Access Type | Highway Access, Highway Nearby |
| Acreage | No |
| Land Amenities | Park, Playground, Schools, Shopping |
| Sewer | Municipal Sewage System |
| Size Total Text | Unknown |
| Zoning Description | R-6 |
Interested in 77 Reverie Way, Kitchener, Ontario N2E 0K5?

Mai Phung
Salesperson
(226) 314-1592
240 Duke Street West
Kitchener, Ontario N2H 3X6
(226) 314-1600
(226) 314-1592
trilliumwest.com/













