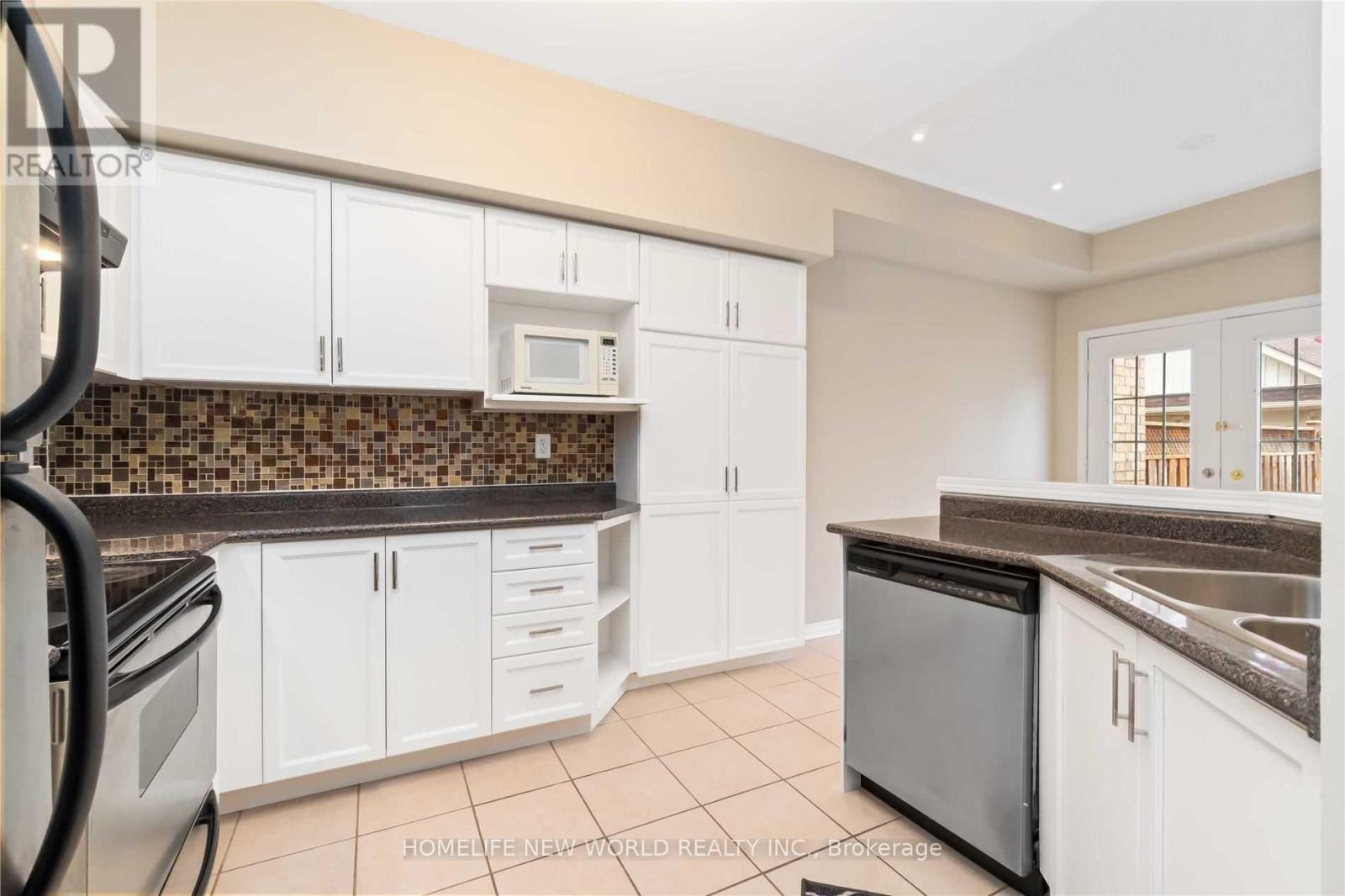$3,150 Monthly
Markham Wismer community townhouse first and second floors for rent(not include basement, shared entrance), convenient transportation including Go Station, supermarket, 700 meters away from Bur Oak Secondary School, park. Basic furniture can be included,There are three separate bedrooms on the second floor, the master bedroom, separate cloakroom and independent equipment.This Beautiful Laurier Built Town Has Upgraded Flooring Throughout, Renovated Kitchen (2022), Full Sized Family Room, Open Concept Kitchen & Fam Rm. W/O To Backyard From Spacious Eat-In Area. Great Kitchen Design W/Pantry & Island. Large Principal Bdrm W/4Pc Ensuite Washroom & W/I Closet. Finished Basement W/Sitting Area, Gym/Rec Rm With Powder Room, Extra Large Cold Room For More Storage. Great For First Time Home Buyers!Walk To Go Station, Schools, Parks & Shops! Includes: Cac, All Elfs, All Window Coverings, Ss Fridge, Stove, B/I Dishwasher, Washer & Dryer, Range Hood, Microwave, High Velocity Furnace, Instant Hot Water, Garage Door Opener + 1 Remote.(Main/2nd floor shares 65% of unities) (id:54662)
Property Details
| MLS® Number | N12050215 |
| Property Type | Single Family |
| Neigbourhood | Wismer Commons |
| Community Name | Wismer |
| Parking Space Total | 2 |
Building
| Bathroom Total | 3 |
| Bedrooms Above Ground | 3 |
| Bedrooms Total | 3 |
| Appliances | Water Heater |
| Basement Development | Finished |
| Basement Type | N/a (finished) |
| Construction Style Attachment | Attached |
| Cooling Type | Central Air Conditioning |
| Exterior Finish | Brick |
| Flooring Type | Hardwood, Ceramic, Carpeted |
| Foundation Type | Block |
| Half Bath Total | 1 |
| Heating Fuel | Natural Gas |
| Heating Type | Forced Air |
| Stories Total | 2 |
| Type | Row / Townhouse |
Parking
| Detached Garage | |
| Garage |
Land
| Acreage | No |
| Sewer | Sanitary Sewer |
| Size Depth | 114 Ft ,9 In |
| Size Frontage | 19 Ft |
| Size Irregular | 19 X 114.83 Ft |
| Size Total Text | 19 X 114.83 Ft |
Interested in 768 Bur Oak Avenue, Markham, Ontario L6E 1R1?
Eric Wang
Salesperson
201 Consumers Rd., Ste. 205
Toronto, Ontario M2J 4G8
(416) 490-1177
(416) 490-1928
www.homelifenewworld.com/




