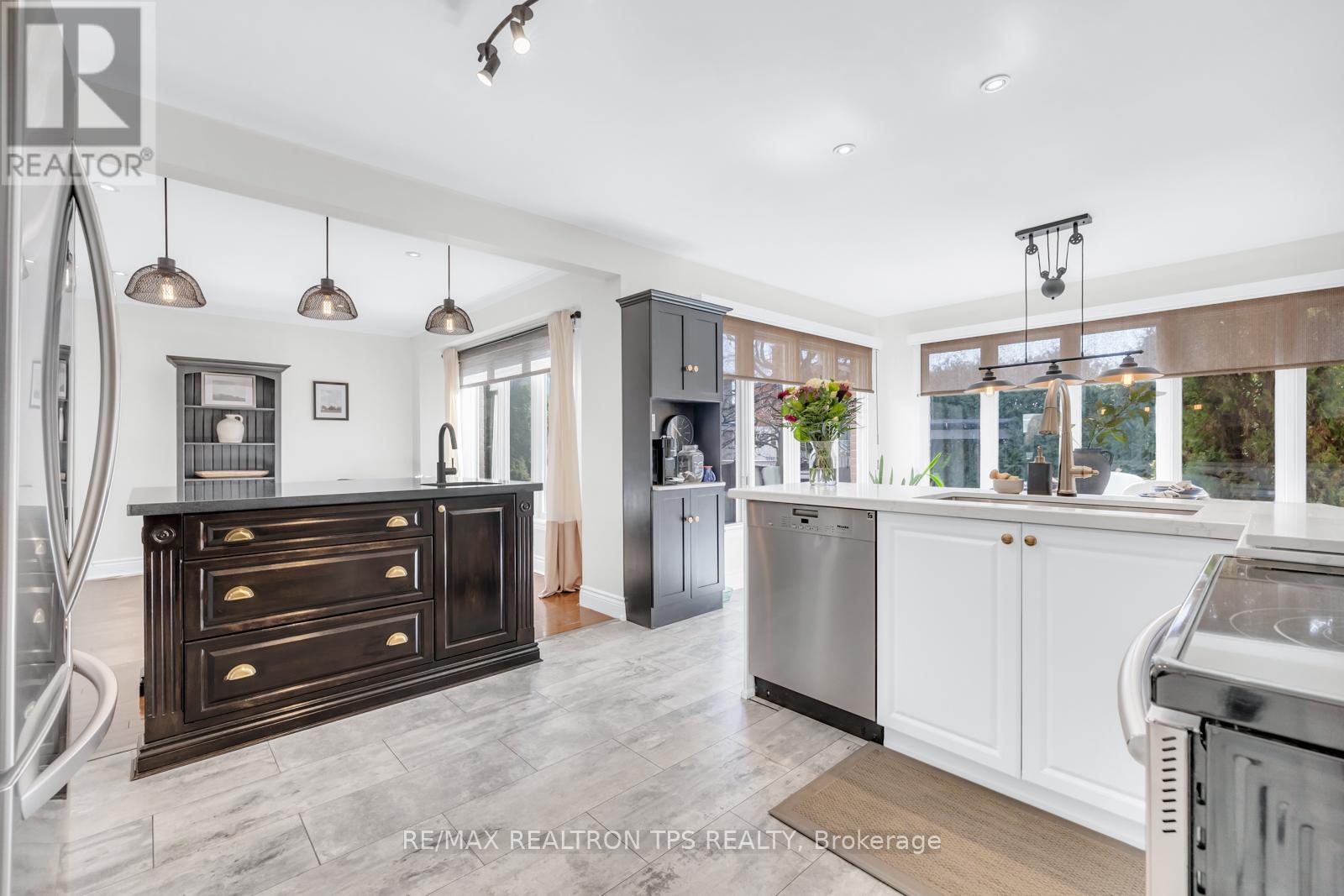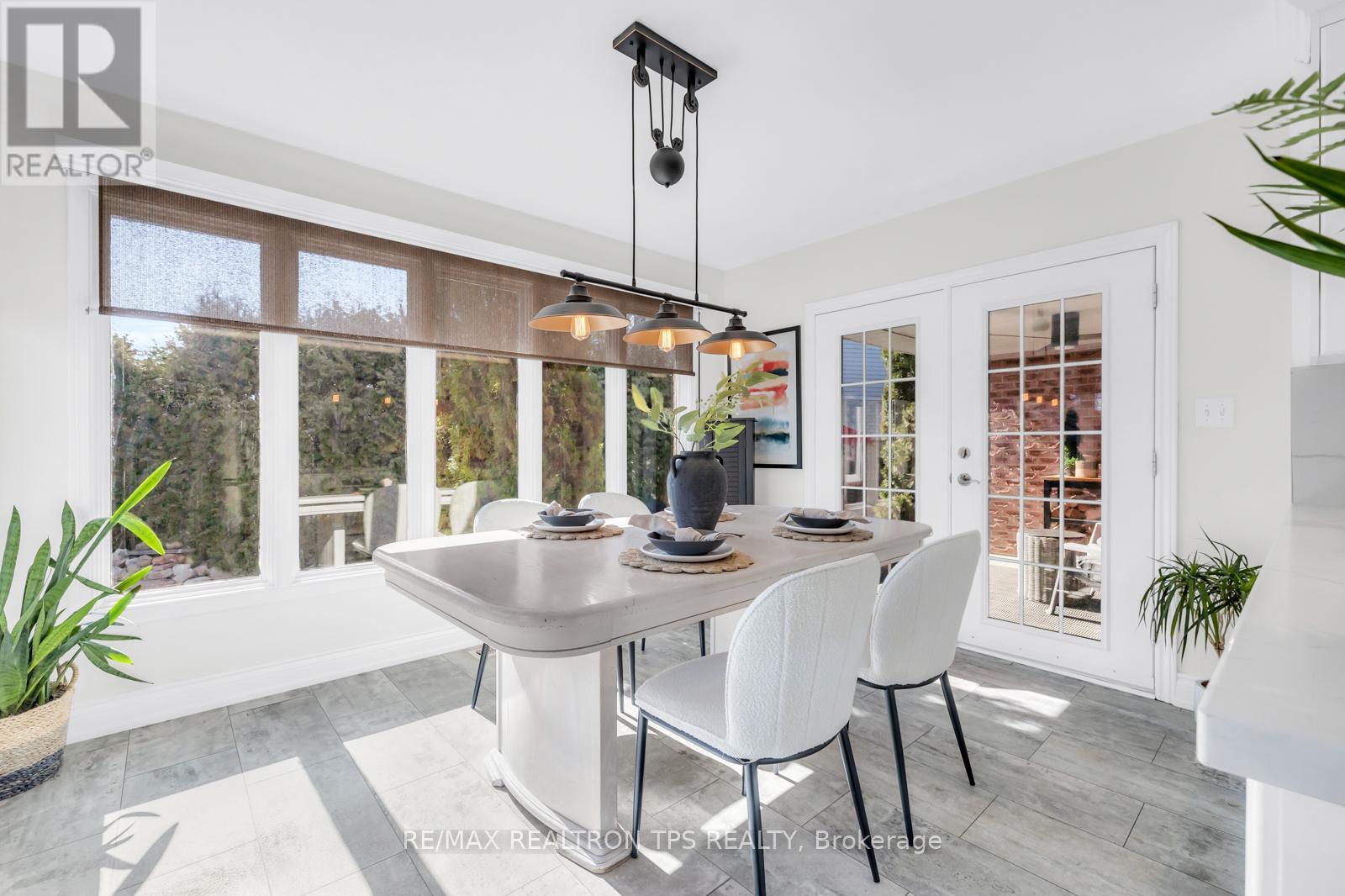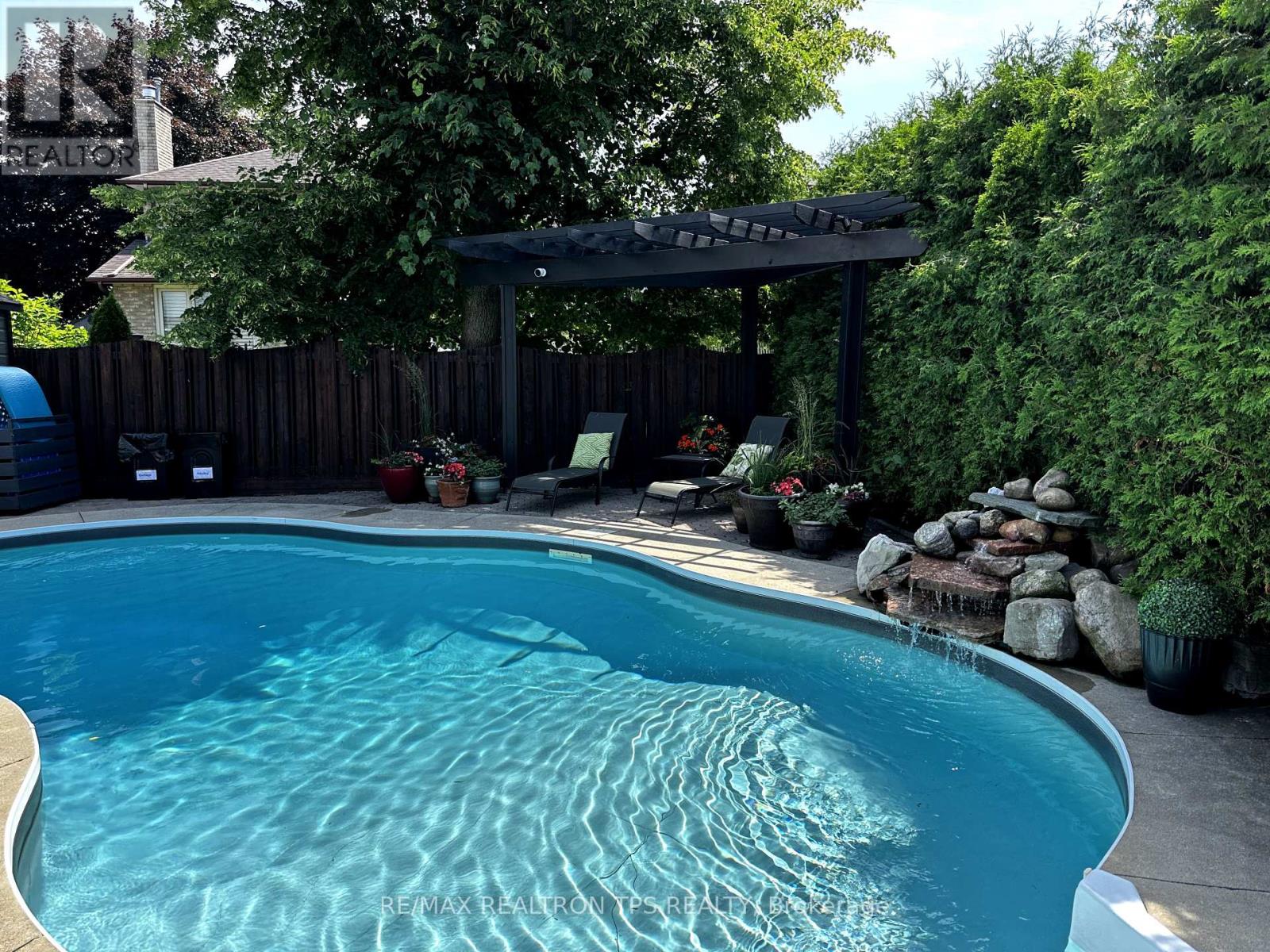$1,175,000
Nestled in the heart of The Glens, one of Oshawa's most sought-after neighbourhoods, this stunning 4+2 bedroom detached home is a true gem. Boasting impeccable curb appeal, the home features distinctive pillar, a spacious driveway for 4 cars, and a beautifully landscaped backyard oasis complete with an inground pool perfect for entertaining or relaxing in your private retreat. Step inside to a bright and inviting main level where hardwood floors, pot lights, and large windows fill the living and dining rooms with warmth and natural light. The renovated kitchen is a showstopper, featuring quartz countertops, a stylish backsplash, stainless steel appliances, an oversized breakfast area overlooking the yard, and a large island that's perfect for meal prep or casual gatherings. A convenient main-floor laundry room with direct garage access adds to the home's functionality.Upstairs, you'll find four generously sized bedrooms, including a luxurious primary retreat with a fully renovated spa-like ensuite, complete with a free-standing tub, double sinks, and heated floors-a perfect escape at the end of the day. The finished lower level offers even more space, featuring a cozy recreation room, an additional four-piece bathroom, and two extra bedrooms, one of which includes a convenient kitchenette, making it ideal for extended family or guests. Located on the mature border of Whitby and Oshawa, The Glens is known for its tree-lined streets, spacious lots, and welcoming community feel. With top-rated schools, parks, shopping, dining, and easy access to major highways, this neighbourhood perfectly balances* suburban charm with urban convenience. This incredible home offers everything you need-space, style, and an unbeatable location. Don't miss your chance to call it yours. Book your private showing today! (id:54662)
Property Details
| MLS® Number | E12038577 |
| Property Type | Single Family |
| Neigbourhood | Northglen |
| Community Name | Northglen |
| Amenities Near By | Hospital, Park, Public Transit |
| Community Features | Community Centre |
| Features | Cul-de-sac, Paved Yard |
| Parking Space Total | 6 |
| Pool Type | Inground Pool |
| Structure | Deck, Patio(s), Porch |
Building
| Bathroom Total | 4 |
| Bedrooms Above Ground | 4 |
| Bedrooms Below Ground | 2 |
| Bedrooms Total | 6 |
| Amenities | Fireplace(s) |
| Appliances | Water Heater, Refrigerator |
| Basement Development | Finished |
| Basement Type | N/a (finished) |
| Construction Style Attachment | Detached |
| Cooling Type | Central Air Conditioning |
| Exterior Finish | Brick, Vinyl Siding |
| Fireplace Present | Yes |
| Fireplace Total | 1 |
| Flooring Type | Hardwood, Carpeted |
| Foundation Type | Poured Concrete |
| Half Bath Total | 1 |
| Heating Fuel | Natural Gas |
| Heating Type | Forced Air |
| Stories Total | 2 |
| Size Interior | 2,500 - 3,000 Ft2 |
| Type | House |
| Utility Water | Municipal Water |
Parking
| Attached Garage | |
| Garage |
Land
| Acreage | No |
| Fence Type | Fenced Yard |
| Land Amenities | Hospital, Park, Public Transit |
| Sewer | Sanitary Sewer |
| Size Depth | 115 Ft ,2 In |
| Size Frontage | 49 Ft ,2 In |
| Size Irregular | 49.2 X 115.2 Ft |
| Size Total Text | 49.2 X 115.2 Ft |
Utilities
| Cable | Available |
| Sewer | Available |
Interested in 768 Barbados Street, Oshawa, Ontario L1J 7E6?
Joe Baglieri
Broker
885 Progress Ave #209e
Toronto, Ontario M1H 3G3
(416) 289-3333
(416) 289-4535
Vanessa Baglieri
Broker of Record
www.propertyshopgta.com/
www.facebook.com/propertyshopgta/
ca.linkedin.com/in/vanessa-jeffery-a35a342b
885 Progress Ave #209e
Toronto, Ontario M1H 3G3
(416) 289-3333
(416) 289-4535
















































