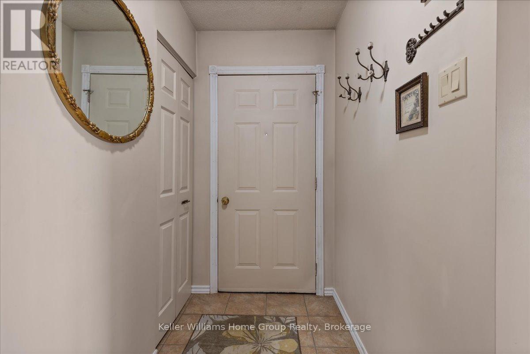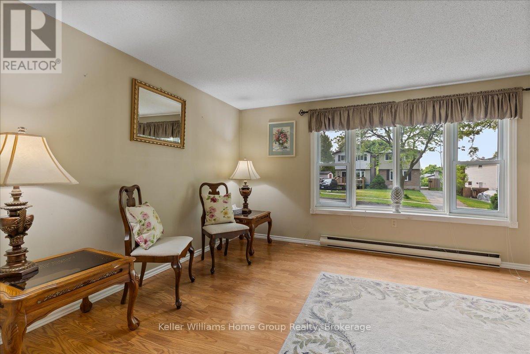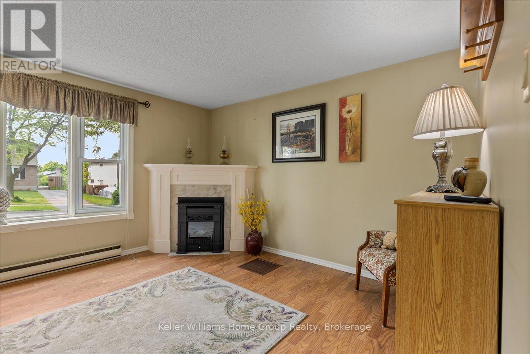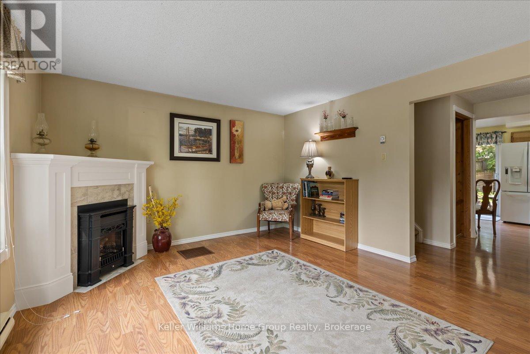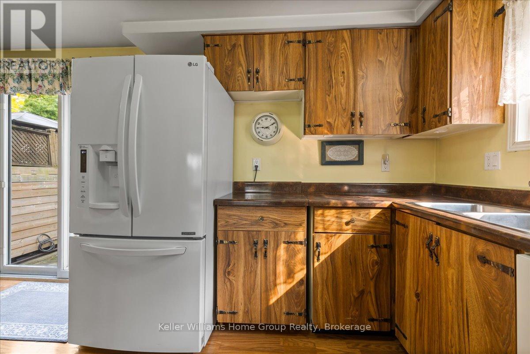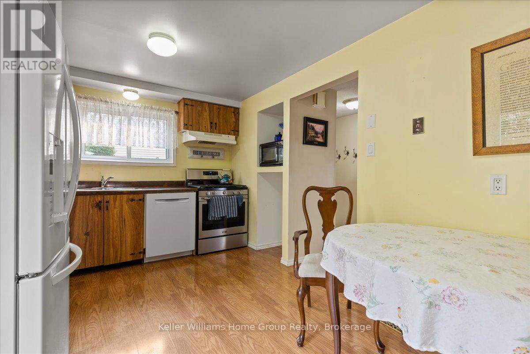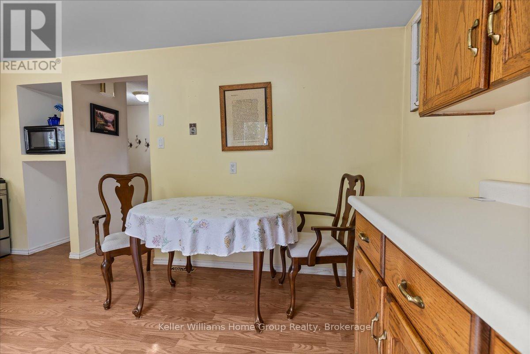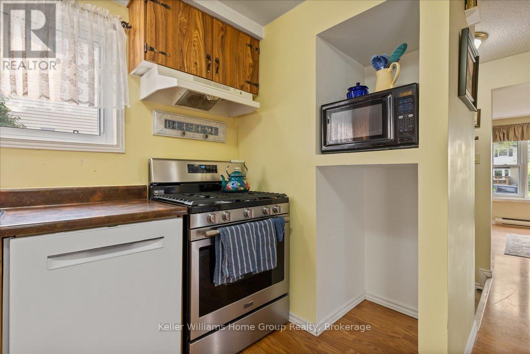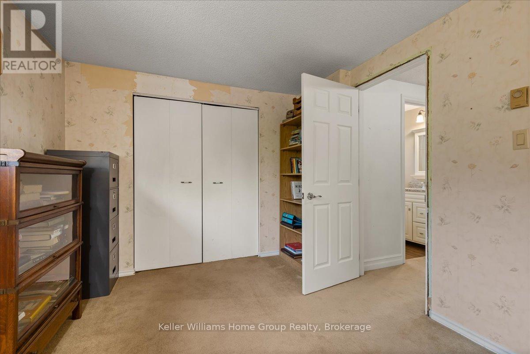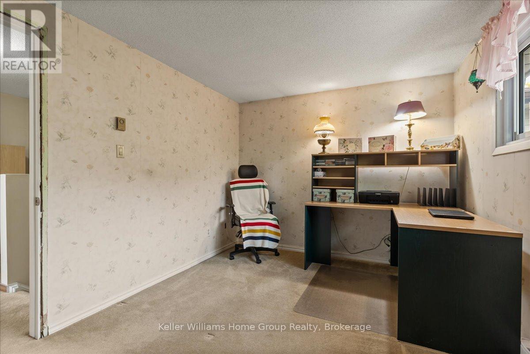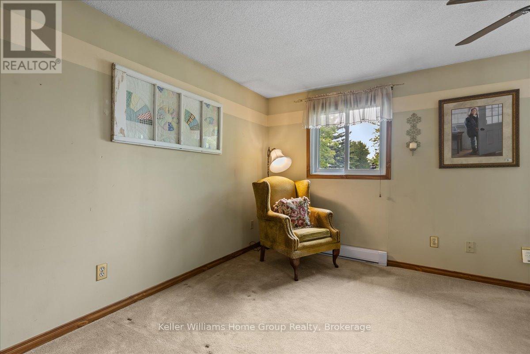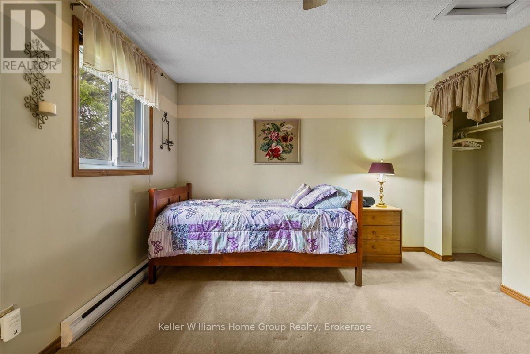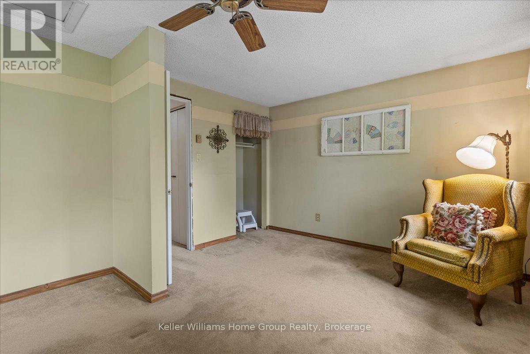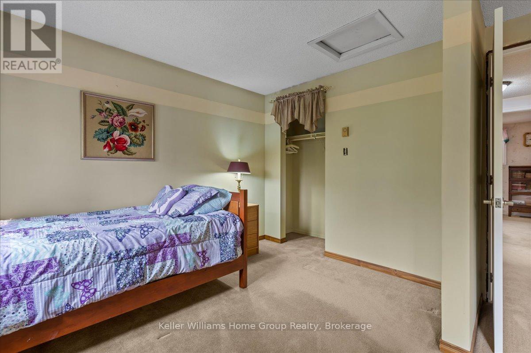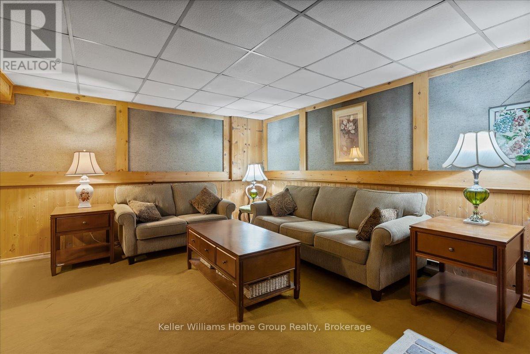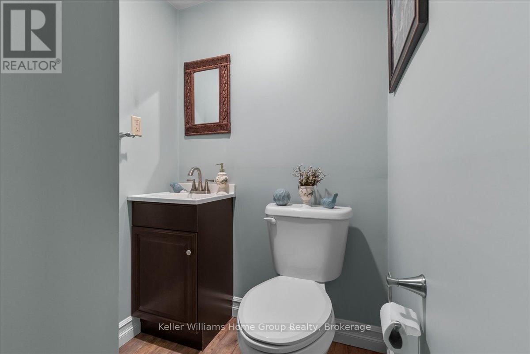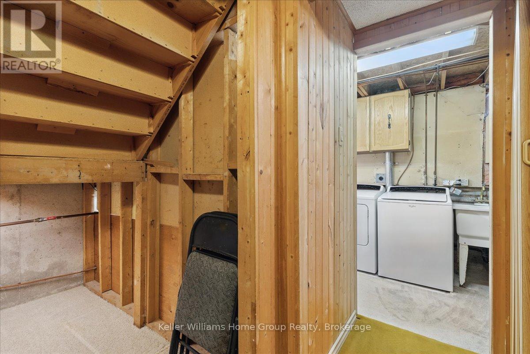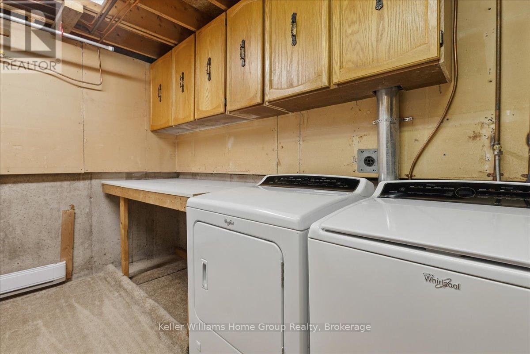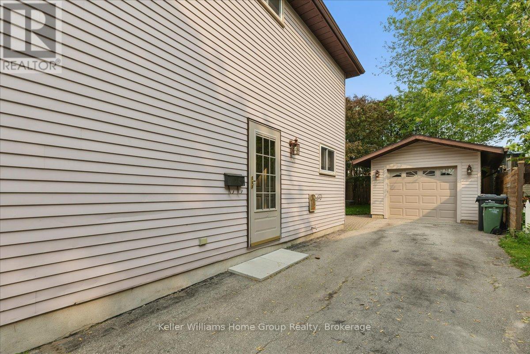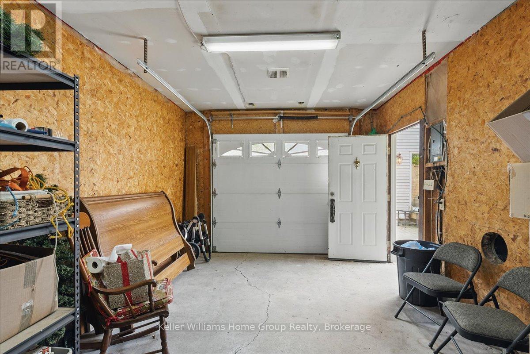$659,000
Ideally located close to Trails, Recreation Centre, Schools, Playgrounds, Public Transit & Shopping. This lovingly cared for 2 storey home in a peaceful neighbourhood is waiting for the new owner. Main floor features a open living room with large front window to relax in and a kitchen with lots of storage. Patio leading to the private back yard to enjoy the summer of 2025, shed and a garage. Additional parking for 3 more vehicles. On the upper floor you will view two bedrooms that could potentially be removed or repositioned back to the third bedroom setup. A finished lower level for additional living space including a 2 pc washroom, storage & laundry. OPEN HOUSE Thursday June 5th 5-7pm Sat & Sun June 7th & 8th 1-3pm (id:59911)
Property Details
| MLS® Number | X12194739 |
| Property Type | Single Family |
| Community Name | Grange Road |
| Equipment Type | Water Heater |
| Features | Irregular Lot Size |
| Parking Space Total | 4 |
| Rental Equipment Type | Water Heater |
| Structure | Shed |
Building
| Bathroom Total | 2 |
| Bedrooms Above Ground | 2 |
| Bedrooms Total | 2 |
| Age | 31 To 50 Years |
| Amenities | Fireplace(s) |
| Appliances | Water Heater, Water Softener |
| Basement Development | Finished |
| Basement Type | N/a (finished) |
| Construction Style Attachment | Detached |
| Cooling Type | Wall Unit |
| Exterior Finish | Vinyl Siding |
| Fireplace Present | Yes |
| Fireplace Total | 2 |
| Foundation Type | Concrete |
| Half Bath Total | 1 |
| Heating Fuel | Electric |
| Heating Type | Other |
| Stories Total | 2 |
| Size Interior | 700 - 1,100 Ft2 |
| Type | House |
| Utility Water | Municipal Water |
Parking
| Detached Garage | |
| Garage |
Land
| Acreage | No |
| Sewer | Sanitary Sewer |
| Size Depth | 103 Ft ,9 In |
| Size Frontage | 27 Ft ,6 In |
| Size Irregular | 27.5 X 103.8 Ft |
| Size Total Text | 27.5 X 103.8 Ft |
| Zoning Description | R2-13 |
Utilities
| Cable | Available |
| Electricity | Installed |
| Sewer | Installed |
Interested in 76 Upton Crescent, Guelph, Ontario N1E 6P5?
Debbie Kurt
Salesperson
debbiekurt.com/
135 St David Street South Unit 6
Fergus, Ontario N1M 2L4
(519) 843-7653
kwhomegrouprealty.ca/

