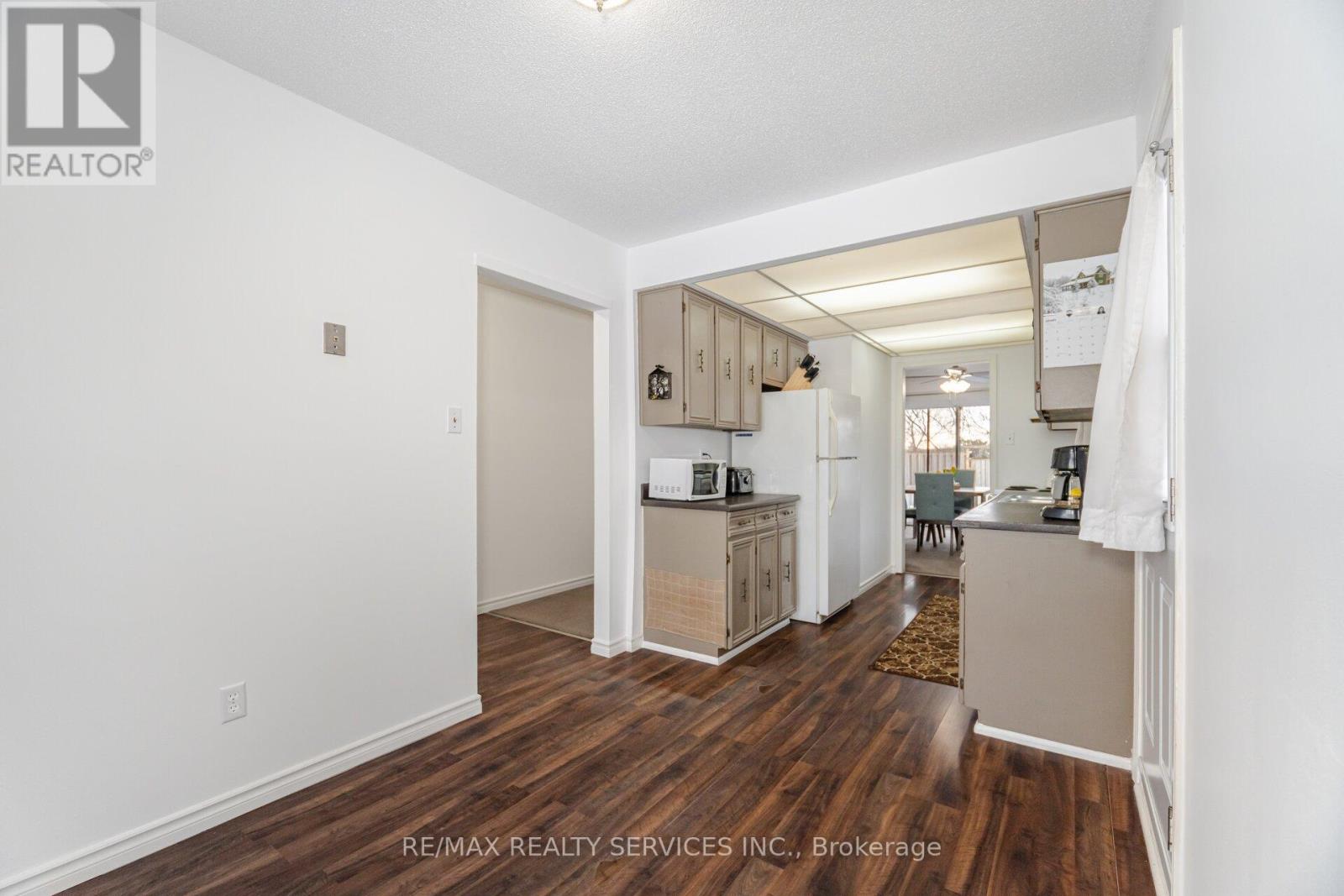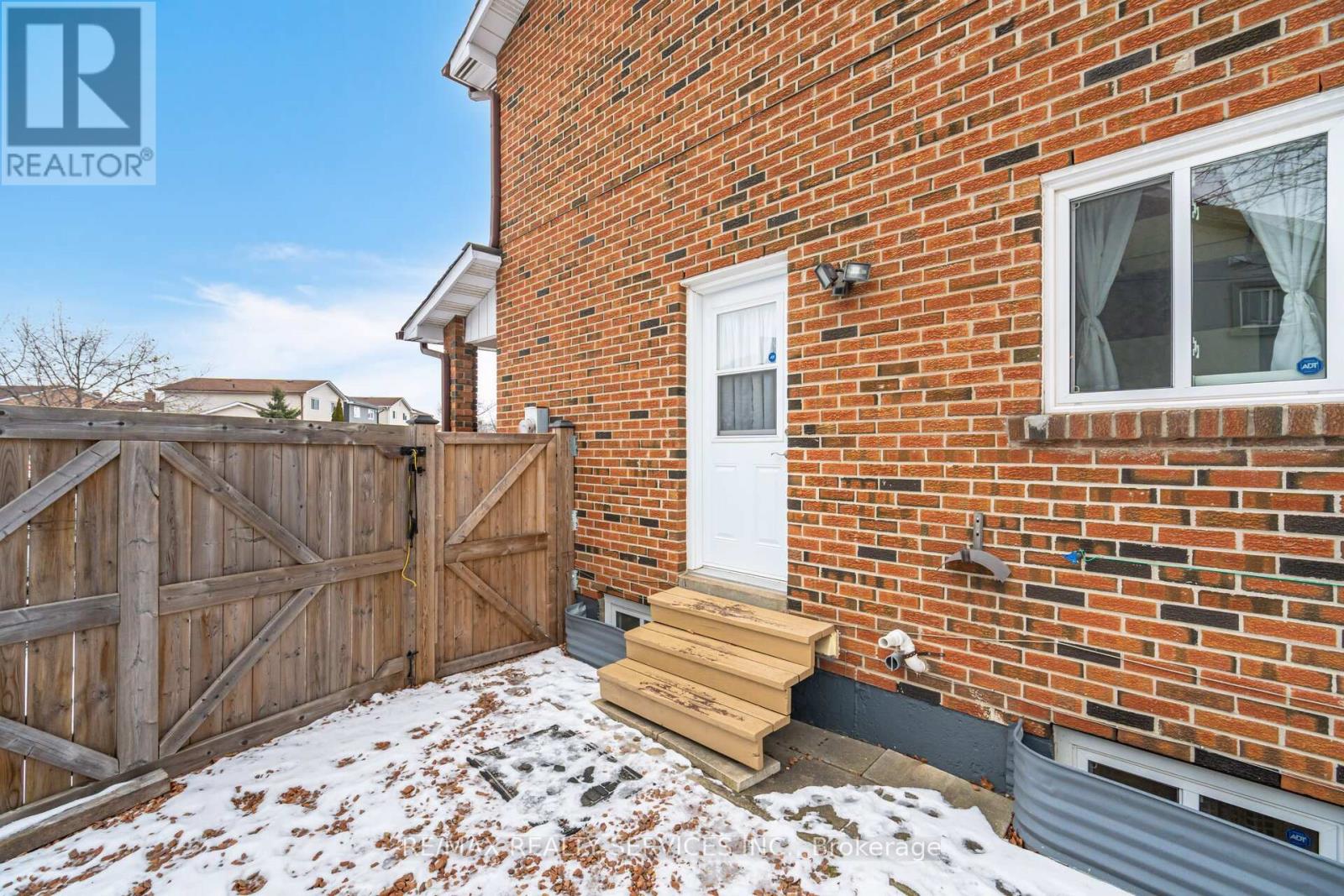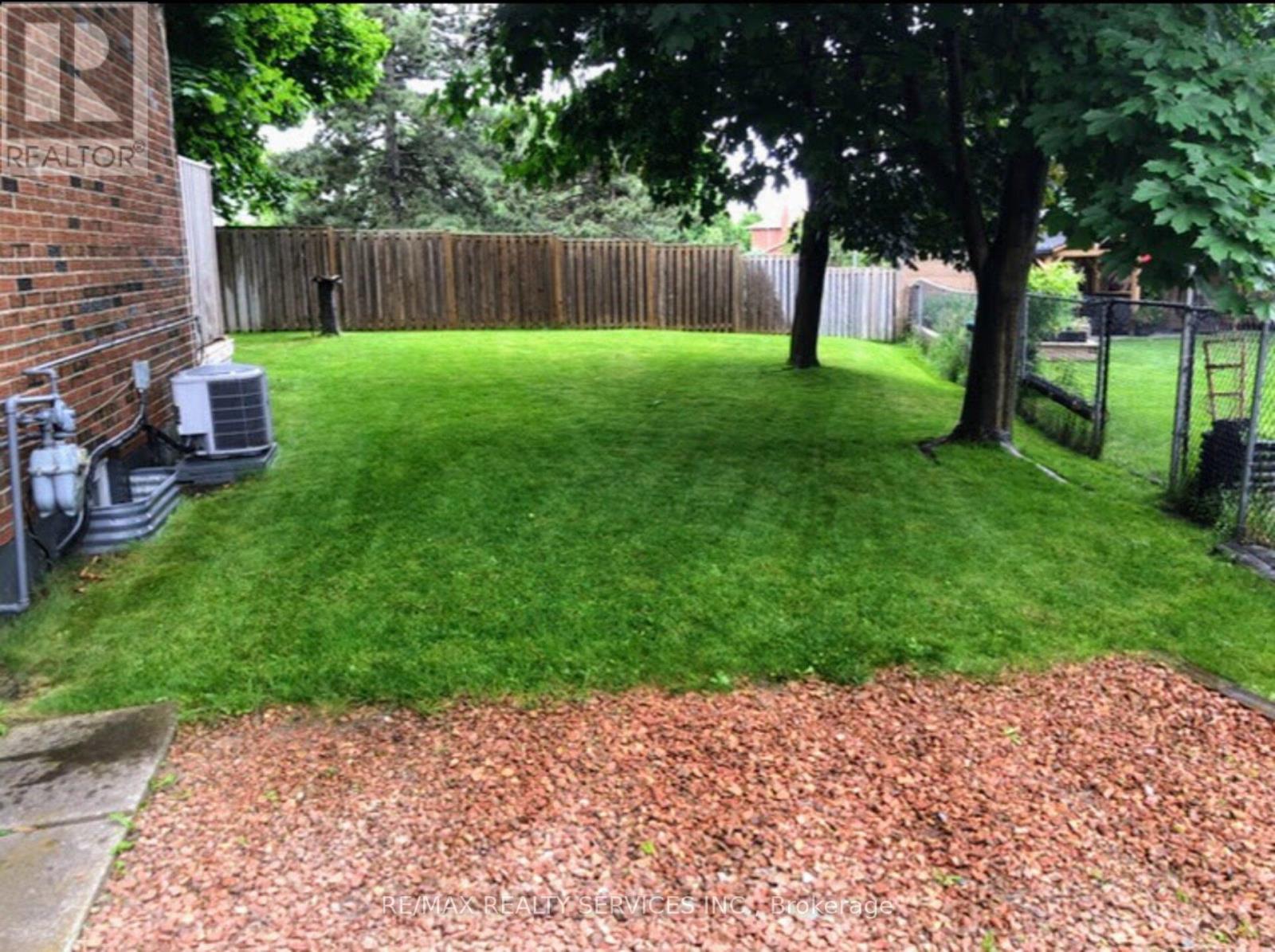$859,900
Spacious semi-detached home with an expansive backyard, larger than many detached homes in the area. Enjoy the privacy of no rear neighbors, along with a backyard gate is a convenient access to Kennedy Road & Brampton Transits #7. Bright kitchen features a generously sized eat-in area & a side door, making grocery drop-offs effortless. Open-concept living/dining areas are designed for entertaining, with walkout to the patio. Living room boasts a cozy wood-burning fireplace & large window that fills the space with natural sunlight throughout the day. Primary bedroom is exceptionally spacious, featuring a walk-in closet & a private 2-piece ensuite. 2nd & 3rd bedrooms are also generously sized, each with ample closet space & large windows. All bedrooms are equipped with ceiling lighting. The fourth basement bedroom includes a well-sized closet & comfortably accommodates a queen-sized bed. Additionally, there is a dedicated office space, ideal for remote work or study. Basement includes a versatile flex space, offering endless possibilities limited only by your imagination. A standout feature of this home is the abundant storage throughout. From the spacious bedroom closets to the convenient hallway closet & the surprisingly roomy linen closet, every detail has been thoughtfully designed. Additional storage options include a charming under-stairs space, & cantina in the basement, perfect for pantry or seasonal storage needs. 1car garage is spacious enough to accommodate a modern vehicle, while the 3 car driveway offers convenience and practicality, making it ideal for todays busy family. This home is perfectly situated for families, with both elementary & high schools located nearby. Easy access to #410, Kennedy Rd, & Bovaird Blvd. A variety of amenities, including shopping centers, restaurants, medical facilities, banks, offices, are all within close proximity. This home is perfect for families seeking comfort, privacy, accessibility in a vibrant community. (id:54662)
Property Details
| MLS® Number | W11945115 |
| Property Type | Single Family |
| Community Name | Madoc |
| Amenities Near By | Park, Public Transit, Schools |
| Community Features | School Bus |
| Equipment Type | Water Heater - Gas |
| Features | Conservation/green Belt |
| Parking Space Total | 4 |
| Rental Equipment Type | Water Heater - Gas |
| Structure | Deck, Shed |
Building
| Bathroom Total | 3 |
| Bedrooms Above Ground | 3 |
| Bedrooms Below Ground | 1 |
| Bedrooms Total | 4 |
| Amenities | Fireplace(s) |
| Appliances | Garage Door Opener Remote(s), Water Heater, Dryer, Range, Refrigerator, Stove, Washer |
| Basement Development | Finished |
| Basement Type | N/a (finished) |
| Construction Style Attachment | Semi-detached |
| Cooling Type | Central Air Conditioning |
| Exterior Finish | Brick |
| Fireplace Present | Yes |
| Foundation Type | Poured Concrete |
| Half Bath Total | 2 |
| Heating Fuel | Natural Gas |
| Heating Type | Forced Air |
| Stories Total | 2 |
| Size Interior | 1,500 - 2,000 Ft2 |
| Type | House |
| Utility Water | Municipal Water |
Parking
| Attached Garage |
Land
| Acreage | No |
| Fence Type | Fenced Yard |
| Land Amenities | Park, Public Transit, Schools |
| Sewer | Sanitary Sewer |
| Size Depth | 132 Ft |
| Size Frontage | 26 Ft ,9 In |
| Size Irregular | 26.8 X 132 Ft |
| Size Total Text | 26.8 X 132 Ft |
Interested in 76 Simmons Boulevard, Brampton, Ontario L6V 3V6?

Jennifer Anne Lagtapon
Salesperson
www.urealtorteam.com/
www.facebook.com/UrealtorTeam
295 Queen Street East
Brampton, Ontario L6W 3R1
(905) 456-1000
(905) 456-1924








































