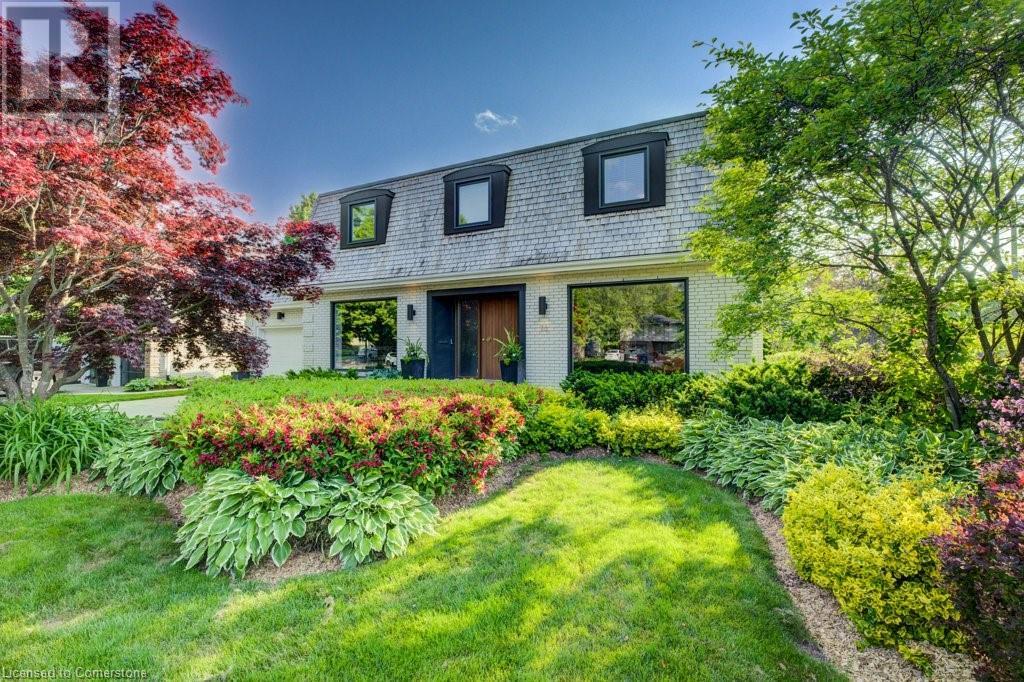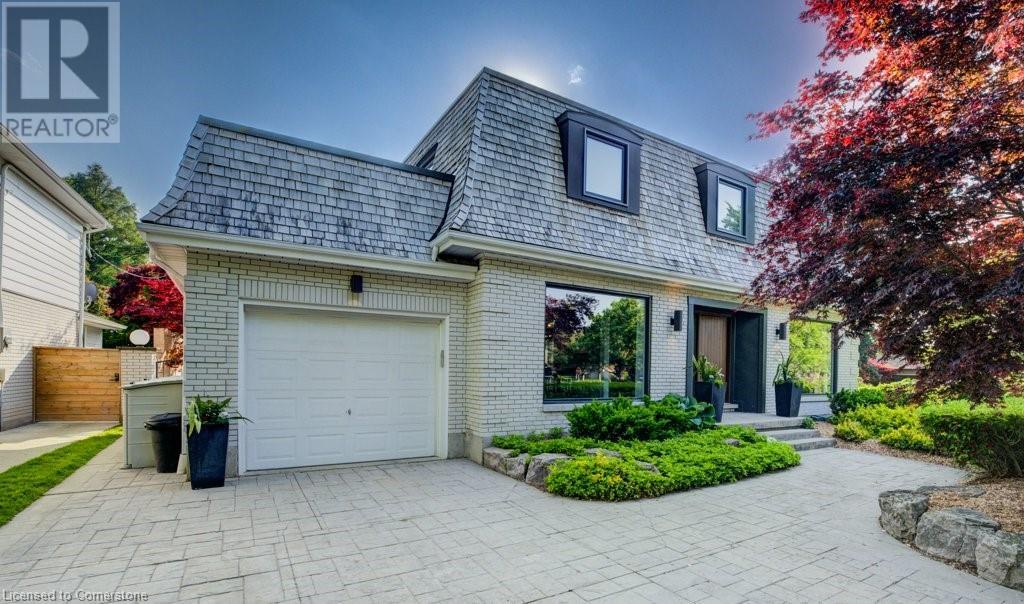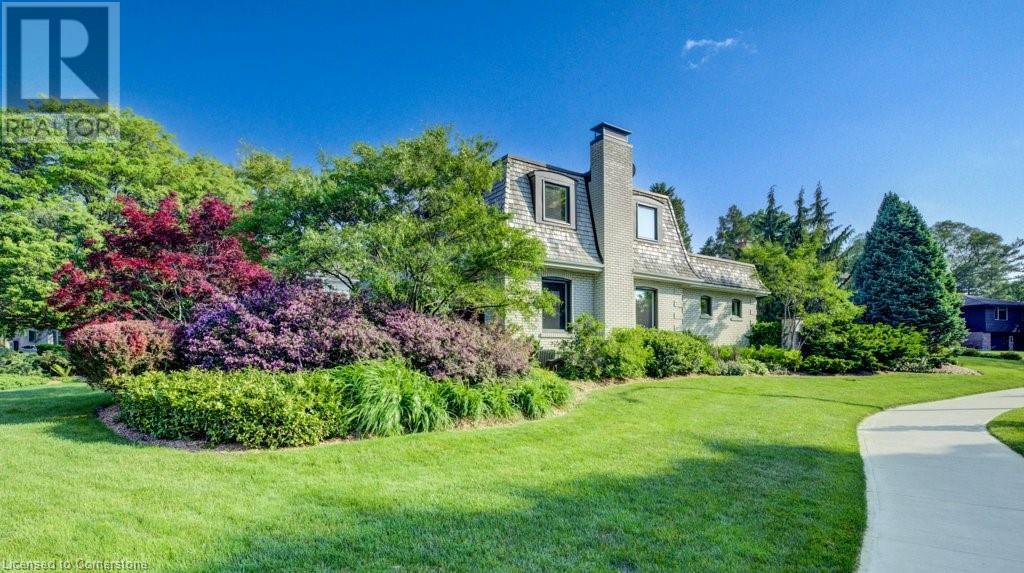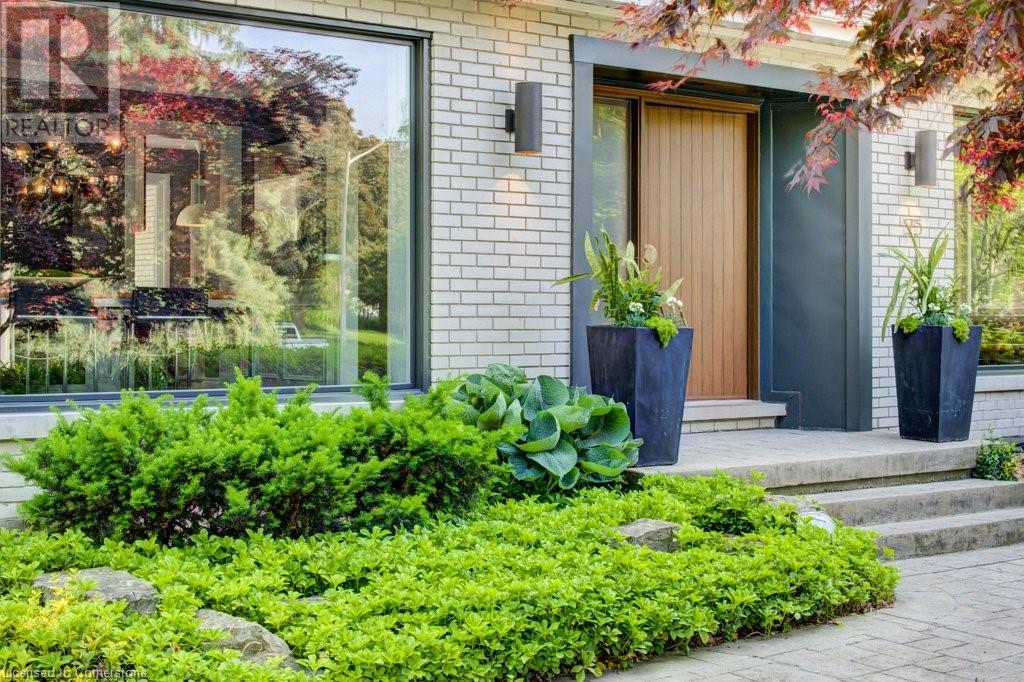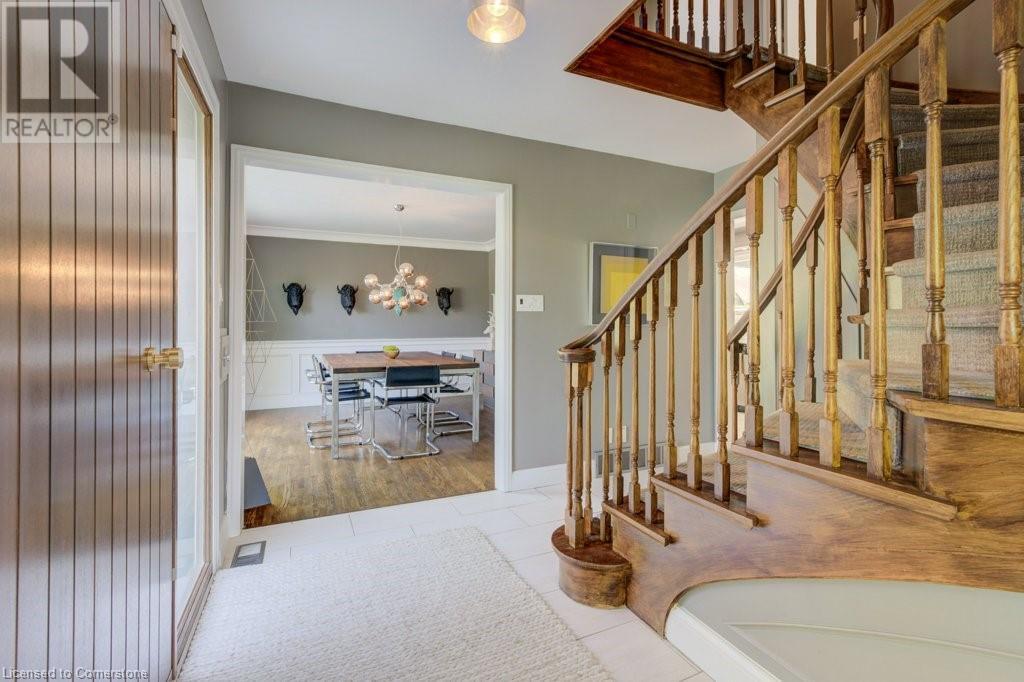$1,700,000
Welcome to this exceptional home in prestigious Westmount. This meticulously updated home celebrates its 1965 architectural roots and offers all the comforts of contemporary living on a quiet, family-focused cul-de-sac in sought after Westmount neighborhood. Updates throughout - from the newer kitchen and updated bathrooms, to the open gas fireplace in the living room and built-in bar in the den, designed for entertaining – creating an atmosphere of refined comfort. The curb appeal is stunning with a professionally landscaped front and back yard, featuring concrete driveway and walkways, lush gardens with in-ground sprinkler system and new natural stone patio. All windows and doors have been replaced throughout, in 2024 adding a modern element and bringing the outdoor vistas into the updated living areas. The heated slate floor in the sunroom provides year-round enjoyment and serves as the perfect transition to your private backyard oasis. This south-west facing outdoor paradise comes complete with a chic entertaining cabana bar and heated pool with a brand new liner (‘25) and updated equipment that ensures years of worry-free enjoyment and entertaining with family and friends. The finished basement thoughtfully expands your living space with a fourth bedroom, updated three-piece bathroom, mudroom, new laundry (24), plenty of storage, and recreation room with decorative fireplace – a spacious retreat for all ages. Just steps from Uptown Waterloo, Westmount Golf & Country Club, and some of the city's finest schools, this tree-lined cul-de-sac location offers the ideal balance of privacy and neighbourhood charm that defines what it means to live in Westmount. (id:59911)
Property Details
| MLS® Number | 40742024 |
| Property Type | Single Family |
| Amenities Near By | Golf Nearby, Park, Public Transit, Schools |
| Community Features | Quiet Area, Community Centre |
| Equipment Type | None |
| Features | Cul-de-sac, Automatic Garage Door Opener |
| Parking Space Total | 6 |
| Pool Type | Inground Pool |
| Rental Equipment Type | None |
Building
| Bathroom Total | 3 |
| Bedrooms Above Ground | 3 |
| Bedrooms Below Ground | 1 |
| Bedrooms Total | 4 |
| Appliances | Central Vacuum, Dishwasher, Dryer, Refrigerator, Satellite Dish, Stove, Water Meter, Water Softener, Washer, Microwave Built-in, Hood Fan, Window Coverings, Wine Fridge, Garage Door Opener |
| Architectural Style | 2 Level |
| Basement Development | Partially Finished |
| Basement Type | Full (partially Finished) |
| Constructed Date | 1965 |
| Construction Style Attachment | Detached |
| Cooling Type | Central Air Conditioning |
| Exterior Finish | Brick Veneer, See Remarks, Shingles |
| Fire Protection | Smoke Detectors, Alarm System |
| Fireplace Fuel | Wood |
| Fireplace Present | Yes |
| Fireplace Total | 2 |
| Fireplace Type | Other - See Remarks |
| Fixture | Ceiling Fans |
| Foundation Type | Poured Concrete |
| Half Bath Total | 1 |
| Heating Fuel | Natural Gas |
| Heating Type | Forced Air |
| Stories Total | 2 |
| Size Interior | 2,808 Ft2 |
| Type | House |
| Utility Water | Municipal Water |
Parking
| Attached Garage |
Land
| Acreage | No |
| Land Amenities | Golf Nearby, Park, Public Transit, Schools |
| Landscape Features | Lawn Sprinkler |
| Sewer | Municipal Sewage System |
| Size Frontage | 80 Ft |
| Size Total Text | Under 1/2 Acre |
| Zoning Description | Sr2 |
Interested in 75 Somerset Crescent, Waterloo, Ontario N2L 1N1?

John Thompson
Salesperson
(519) 885-4914
www.allkwhomes.com
83 Erb St.w.
Waterloo, Ontario N2L 6C2
(519) 885-0200
(519) 885-4914
www.remaxtwincity.com/
