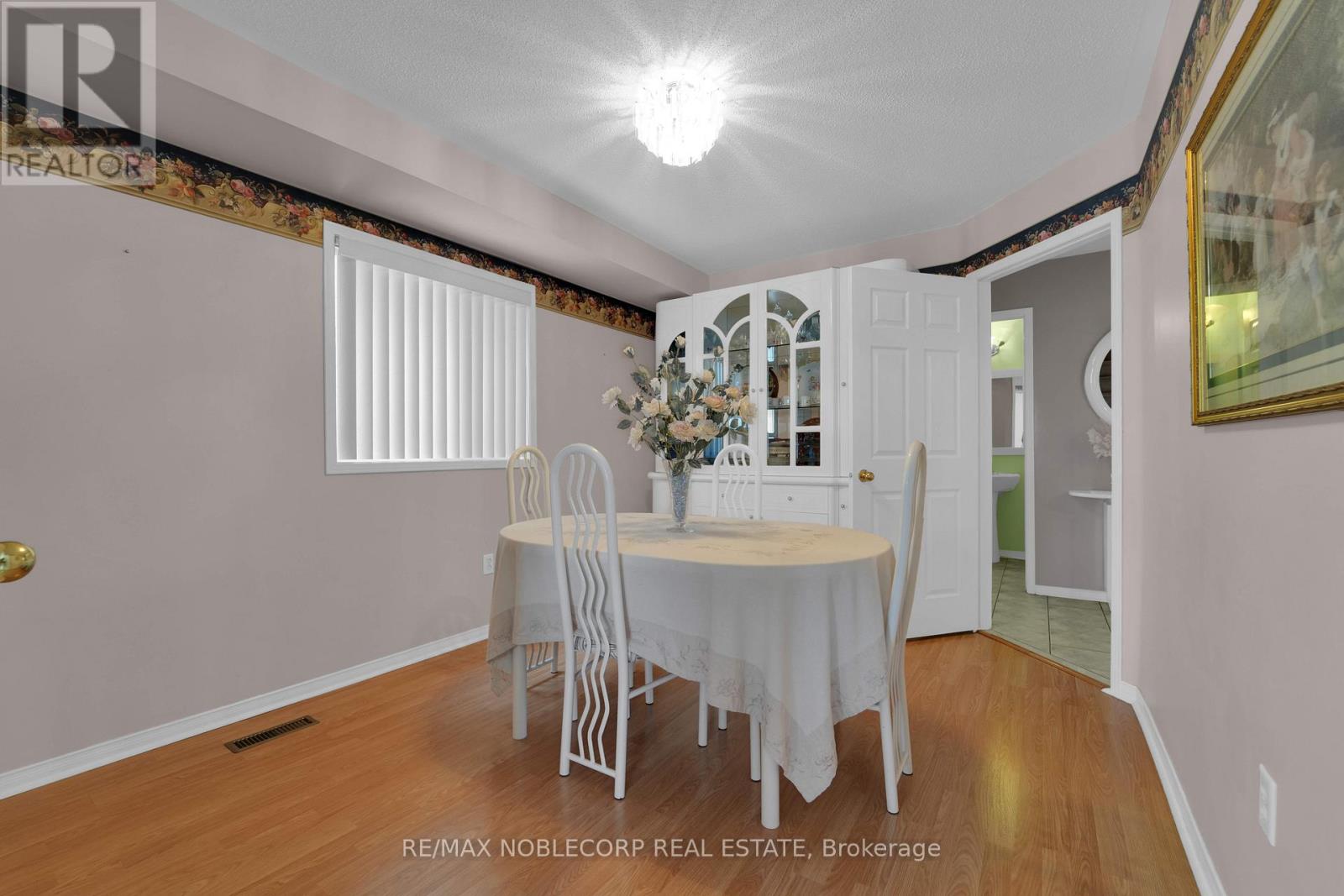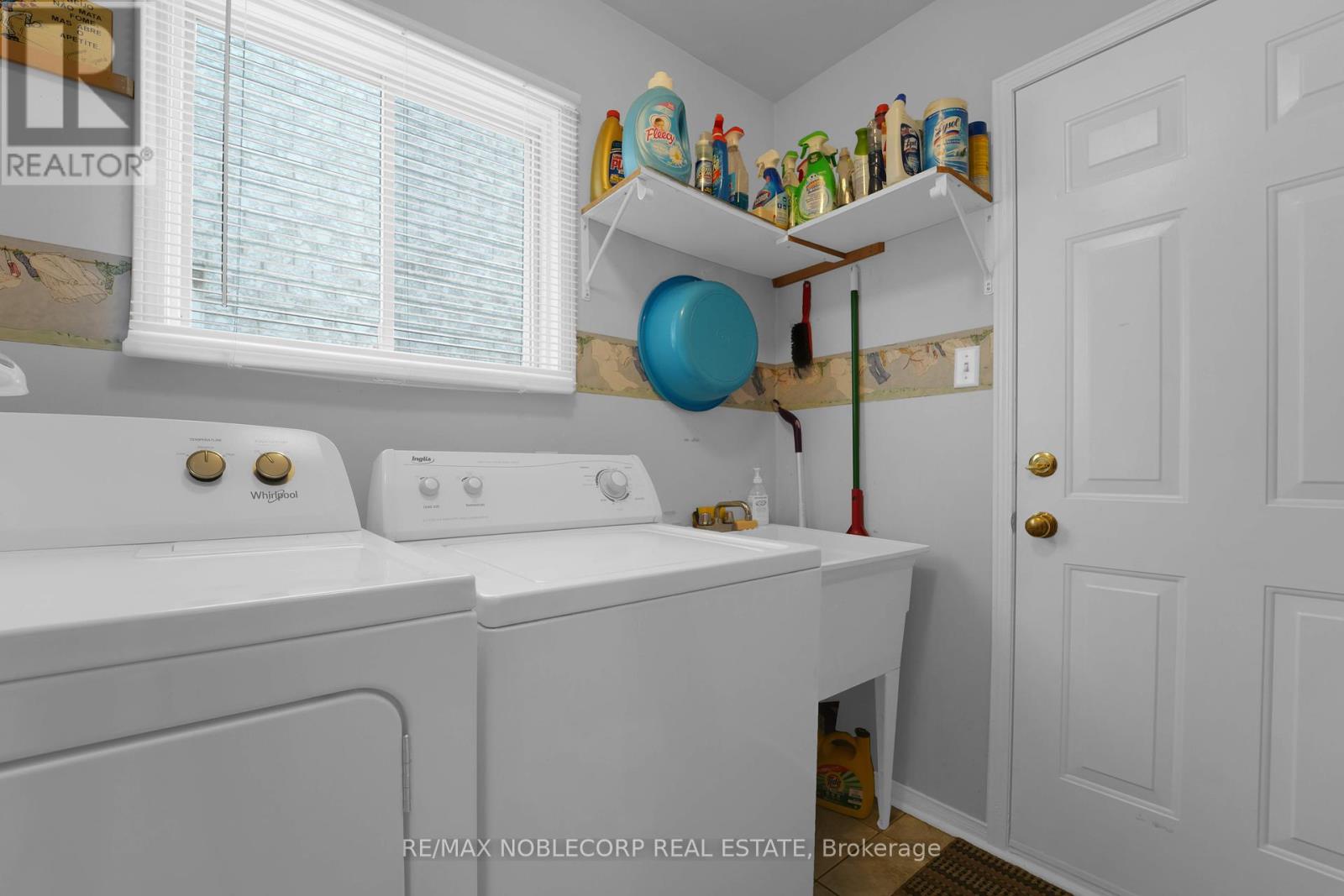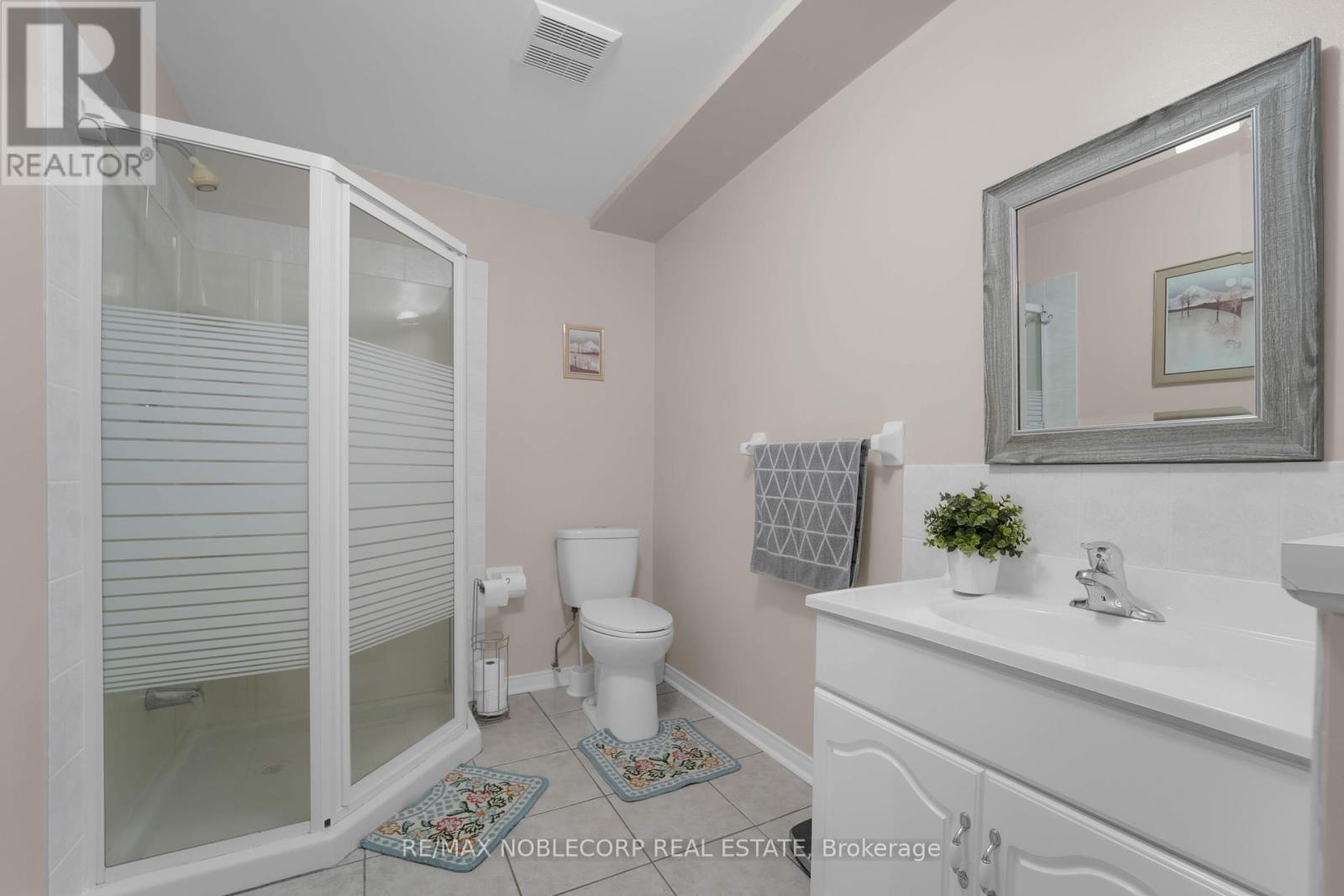$1,100,000
Welcome to 75 Red Maple Drive! This beautifully maintained, fully detached home offers an abundance of space and comfort, perfect for a growing family! With 4 + 2 bedrooms, 4 washrooms, and a fully finished basement, there's no shortage of room for everyone to spread out and enjoy! The main floor features an inviting and functional layout; with a large family room that flows seamlessly into the kitchen, ideal for both relaxation and entertaining when hosting guests. The kitchen is perfect for family gatherings, offering plenty of space and easy access to the backyard. Upstairs, the expansive primary bedroom is a true retreat, complete with two closets and a large 5-piece ensuite washroom for ultimate relaxation. Three additional generously sized bedrooms offer plenty of room for the kids, guests, or a home office.The finished basement adds even more value to this home, with a large recreation room for all your entertainment needs, plus two additional bedrooms that can be used as guest rooms, a home gym, or a study space. Step outside and enjoy the interlocked-landscaping - a great place for a patio set - with an additional shed for extra storage. Enjoy the fully fenced backyard a perfect place for kids to play, pets to roam, or for hosting summer BBQs and gatherings. This home is conveniently located in a family-friendly neighbourhood near schools, grocery stores, public transit, and all the amenities you need for everyday living. Don't miss the opportunity to make this beautiful house your forever home! Book your private tour today and see all the possibilities this home has to offer. (id:54662)
Property Details
| MLS® Number | W11956925 |
| Property Type | Single Family |
| Community Name | Brampton West |
| Amenities Near By | Schools, Public Transit, Place Of Worship, Hospital |
| Community Features | Community Centre |
| Features | Guest Suite |
| Parking Space Total | 8 |
| Structure | Patio(s), Porch, Shed |
Building
| Bathroom Total | 4 |
| Bedrooms Above Ground | 4 |
| Bedrooms Below Ground | 2 |
| Bedrooms Total | 6 |
| Amenities | Fireplace(s) |
| Appliances | Garage Door Opener Remote(s), Central Vacuum, Dishwasher, Dryer, Range, Refrigerator, Stove, Washer |
| Basement Development | Finished |
| Basement Type | Full (finished) |
| Construction Style Attachment | Detached |
| Cooling Type | Central Air Conditioning |
| Exterior Finish | Brick |
| Fireplace Present | Yes |
| Flooring Type | Hardwood, Tile, Laminate |
| Foundation Type | Concrete |
| Half Bath Total | 1 |
| Heating Fuel | Natural Gas |
| Heating Type | Forced Air |
| Stories Total | 2 |
| Size Interior | 2,000 - 2,500 Ft2 |
| Type | House |
| Utility Water | Municipal Water |
Parking
| Garage |
Land
| Acreage | No |
| Fence Type | Fenced Yard |
| Land Amenities | Schools, Public Transit, Place Of Worship, Hospital |
| Landscape Features | Landscaped |
| Sewer | Sanitary Sewer |
| Size Depth | 106 Ft ,1 In |
| Size Frontage | 39 Ft |
| Size Irregular | 39 X 106.1 Ft |
| Size Total Text | 39 X 106.1 Ft |
Interested in 75 Red Maple Drive, Brampton, Ontario L6X 4M1?

Rebekah Celeste Alto
Salesperson
www.altorealestate.ca/
3603 Langstaff Rd #14&15
Vaughan, Ontario L4K 9G7
(905) 856-6611
(905) 856-6232








































