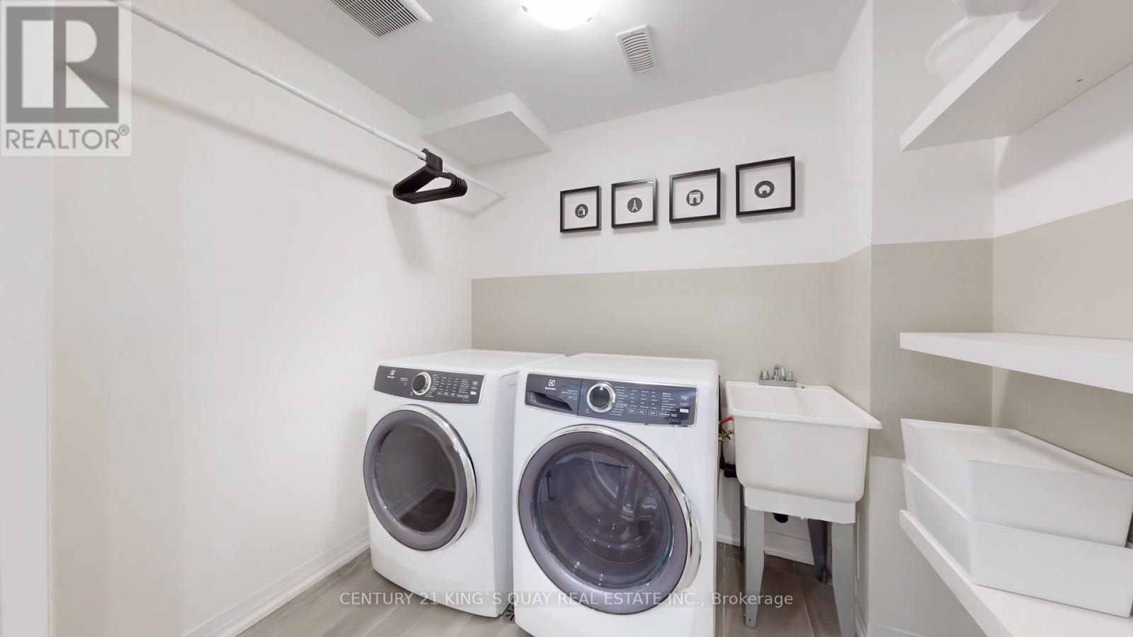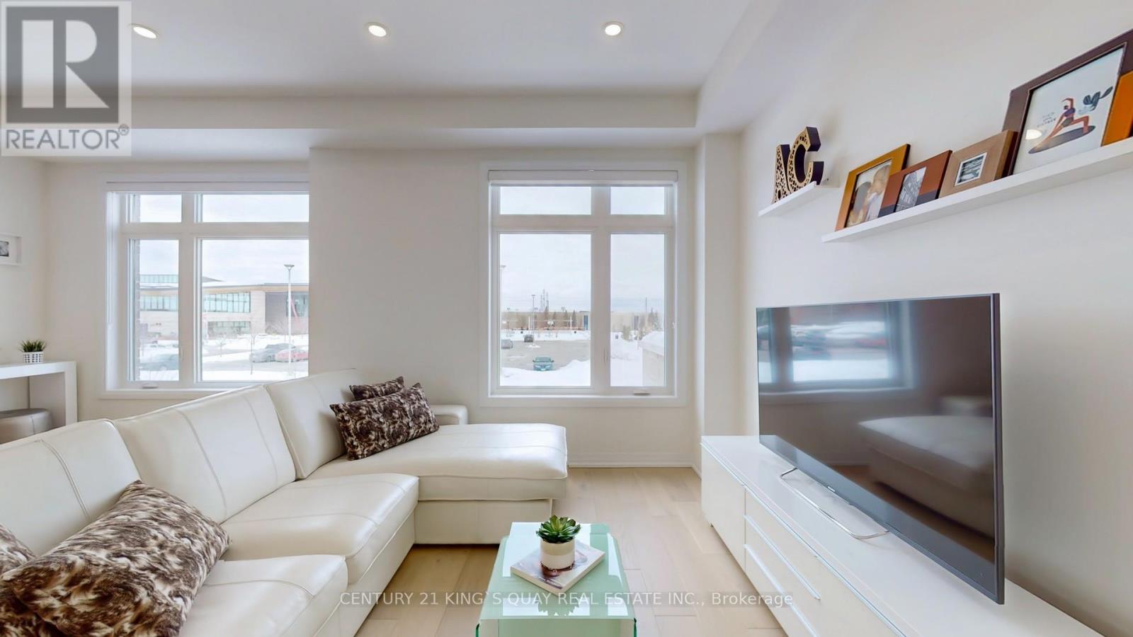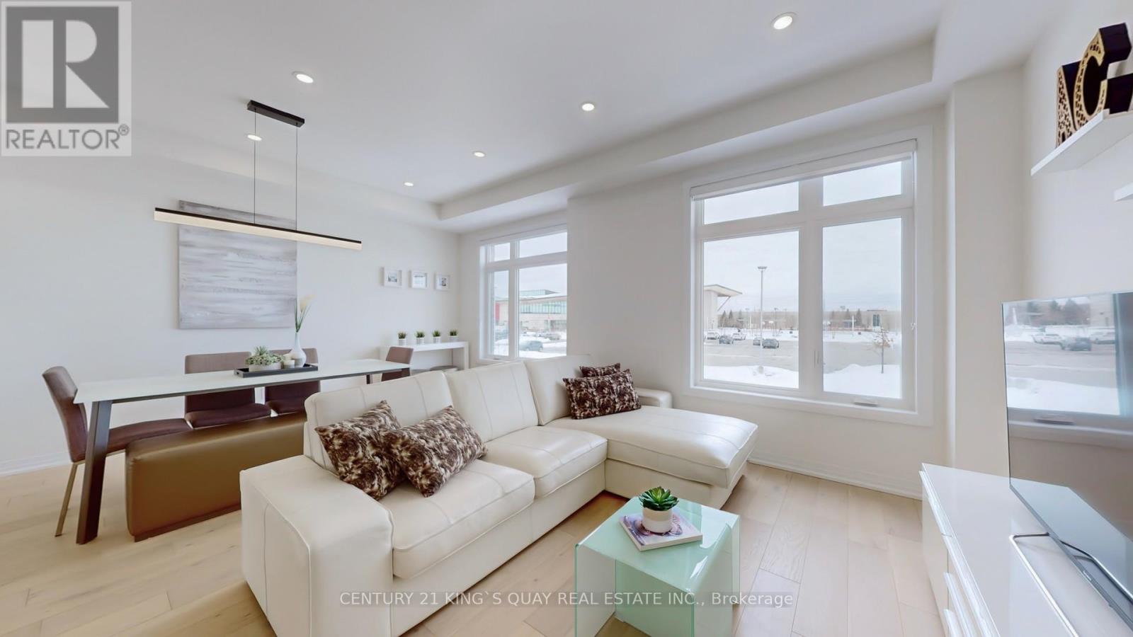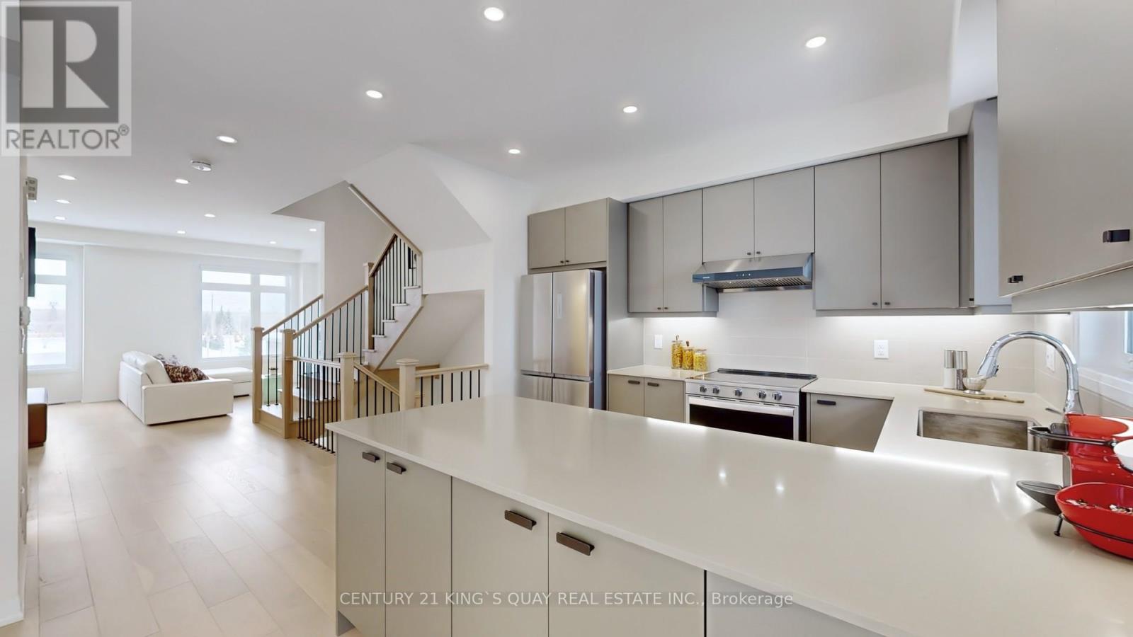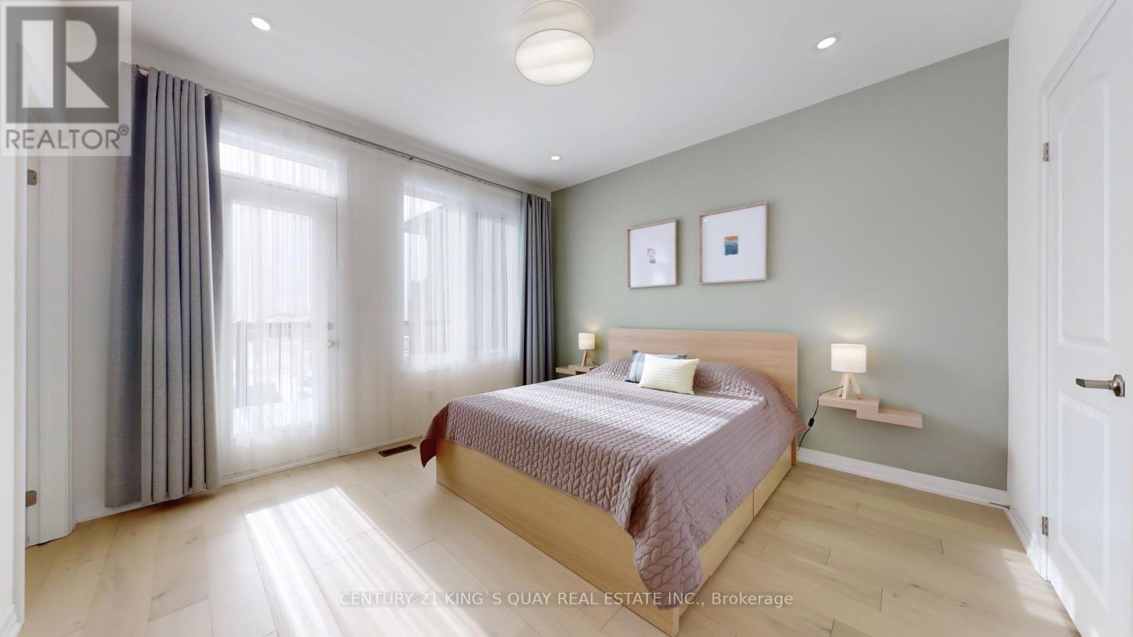$1,180,000
Contemporary Freehold Townhouse Located At A New Sub-division In Markham. 4 Bedrooms, 4 Baths, Double Car Garage With Double Car Private Driveway. $$$ Spent On Upgrades, Better Than A Brand New One. 9' Smooth Ceiling, Hardwood Floor, Upgraded Floor Tiles, Metal Picket Stairase And Lots Of Pot Lights Throughout All 3 Levels. On The Ground Level, In Addition To The Recreation Area, There Is A Spacious Bedroom And A Full Bathroom, Which Are Good For Your Sleepover Guest. You Can Directly Access The Garage On This Level As Well. On The Second Floor, The Gourmet Kitchen Featuring High-end Stainless Steel Appliances, Caesarstone Countertops, Custom Backsplash, Under Cabinet Lights. An Add-on Pantry Provides More Space For Your Grocery Stock Up. The Breakfast Area Walk Out To A Huge Terrace Which Is Good For Your Summer BBQ Parties. The Big Windows In The Open Concept Living And Dining Area Bring In Lots Of Sunlight. There Are 3 Spacious Bedrooms On The Third Floor. There Is A Walk-on Closet In The Primary Bedroom, The Ensuite Bath With Double Sink, Upgraded Cabinetry, Caesarstone Countertop, And Frameless Shower Door. Walk-out To A Balcony. This Lovely House Close To All Kinds Of Amenities, Community Centre, Schools, Parks, Shops, And Restaurants. Minutes To Public Transit And Highways. (id:54662)
Property Details
| MLS® Number | N11966901 |
| Property Type | Single Family |
| Community Name | Middlefield |
| Amenities Near By | Park, Place Of Worship, Public Transit, Schools |
| Community Features | Community Centre |
| Features | Carpet Free |
| Parking Space Total | 4 |
Building
| Bathroom Total | 4 |
| Bedrooms Above Ground | 4 |
| Bedrooms Total | 4 |
| Appliances | Garage Door Opener Remote(s), Water Heater, Dishwasher, Dryer, Garage Door Opener, Microwave, Refrigerator, Stove, Washer, Window Coverings |
| Construction Style Attachment | Attached |
| Cooling Type | Central Air Conditioning |
| Exterior Finish | Brick |
| Flooring Type | Hardwood |
| Foundation Type | Poured Concrete |
| Half Bath Total | 1 |
| Heating Fuel | Natural Gas |
| Heating Type | Forced Air |
| Stories Total | 3 |
| Size Interior | 2,000 - 2,500 Ft2 |
| Type | Row / Townhouse |
| Utility Water | Municipal Water |
Parking
| Attached Garage |
Land
| Acreage | No |
| Land Amenities | Park, Place Of Worship, Public Transit, Schools |
| Sewer | Sanitary Sewer |
| Size Depth | 88 Ft ,7 In |
| Size Frontage | 20 Ft |
| Size Irregular | 20 X 88.6 Ft |
| Size Total Text | 20 X 88.6 Ft |
Interested in 75 Mumbai Drive, Markham, Ontario L3S 0G3?

Johnny Chi Wah Leung
Salesperson
www.gtarealproperty.com/
(905) 940-3428
(905) 940-0293
kingsquayrealestate.c21.ca/
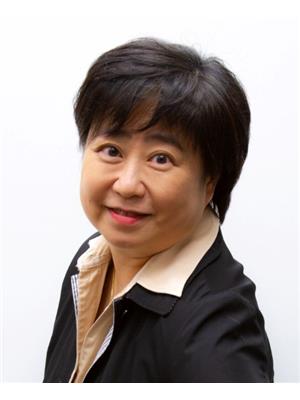
Shelley Ng
Salesperson
www.gtarealproperty.com
(905) 940-3428
(905) 940-0293
kingsquayrealestate.c21.ca/







