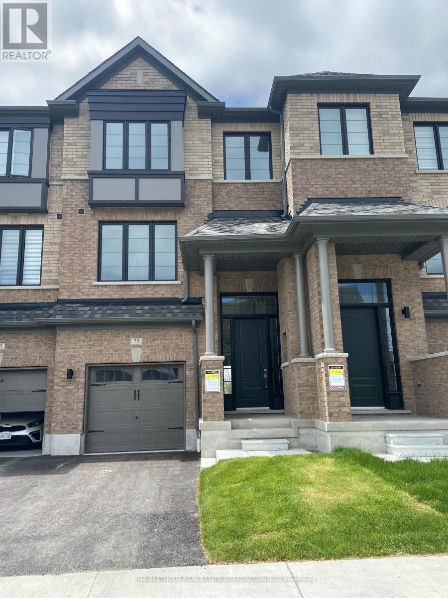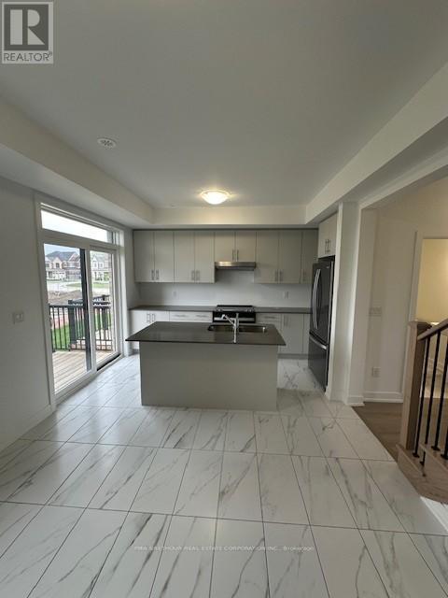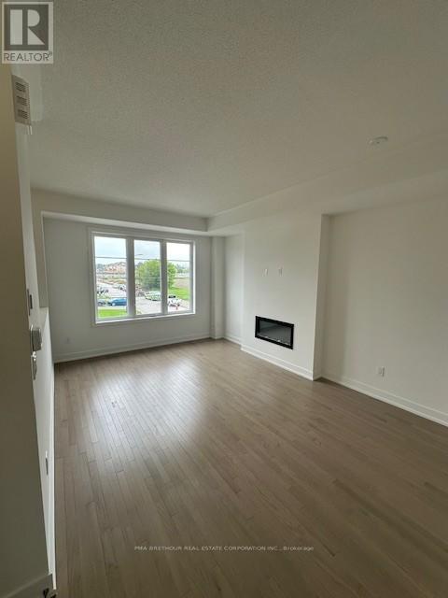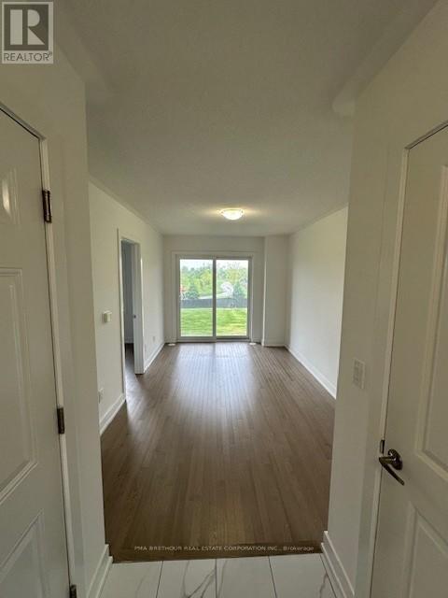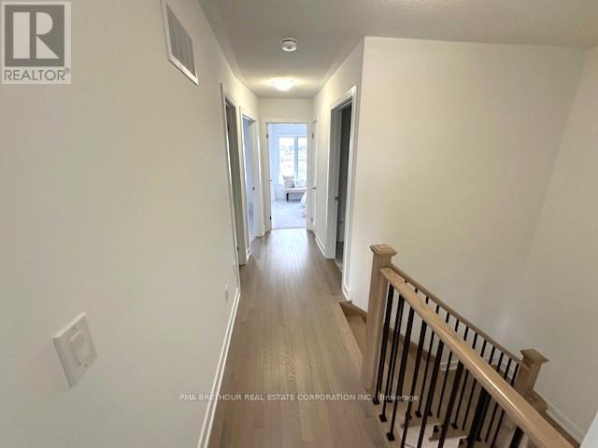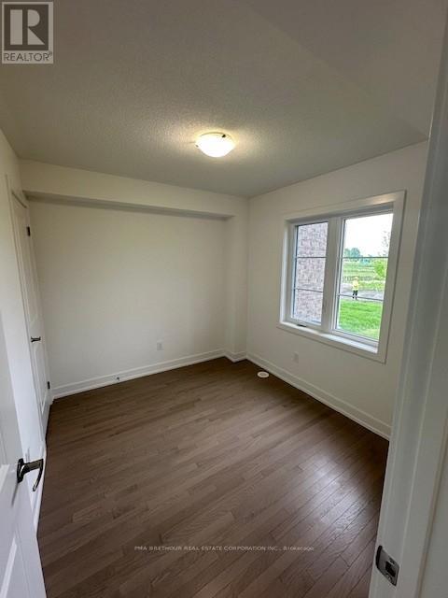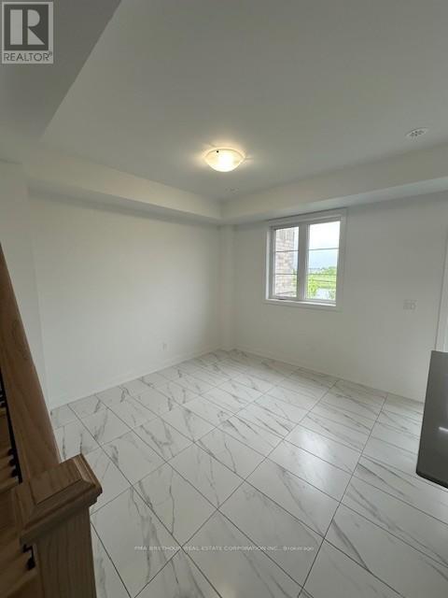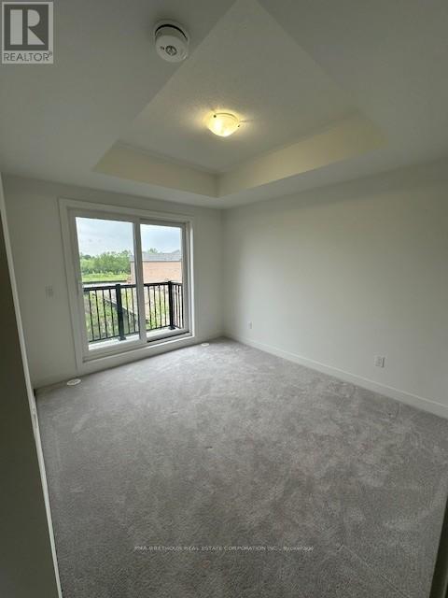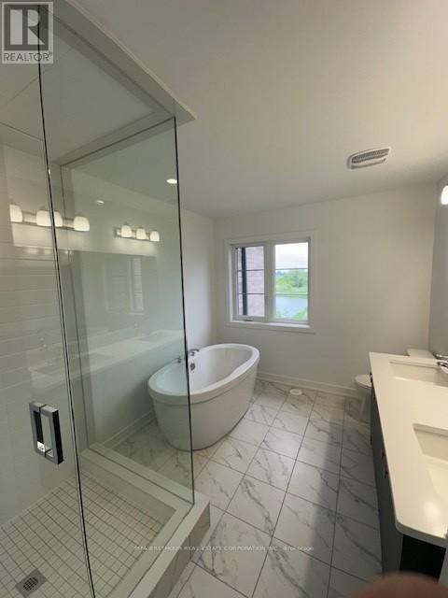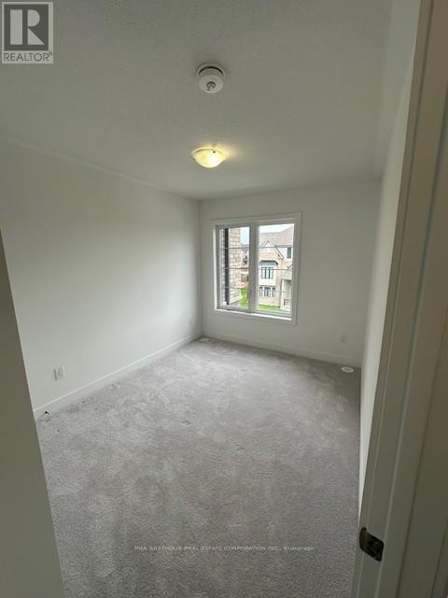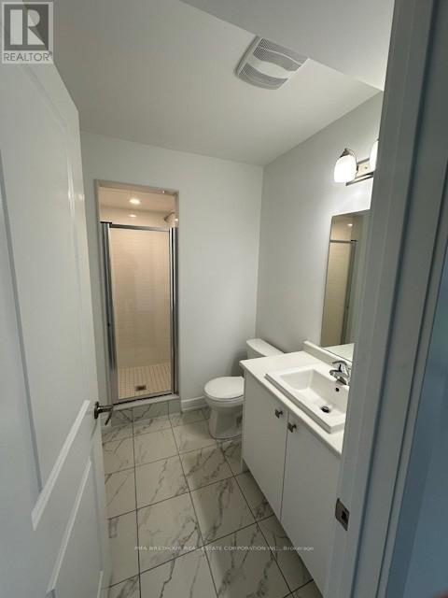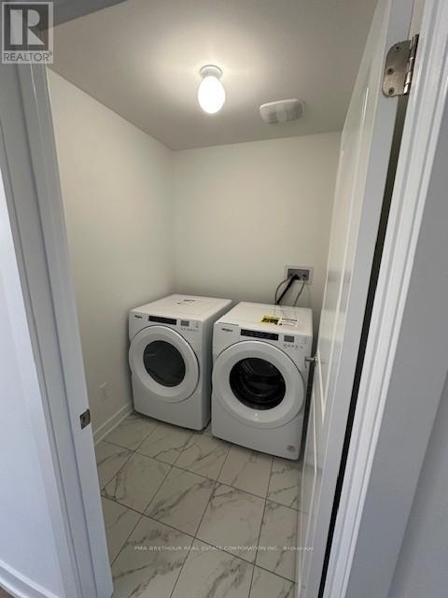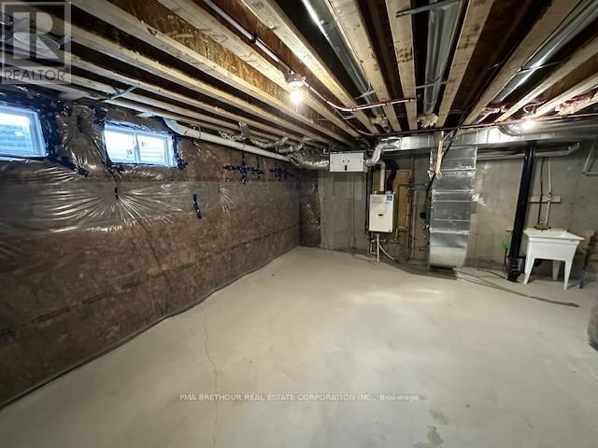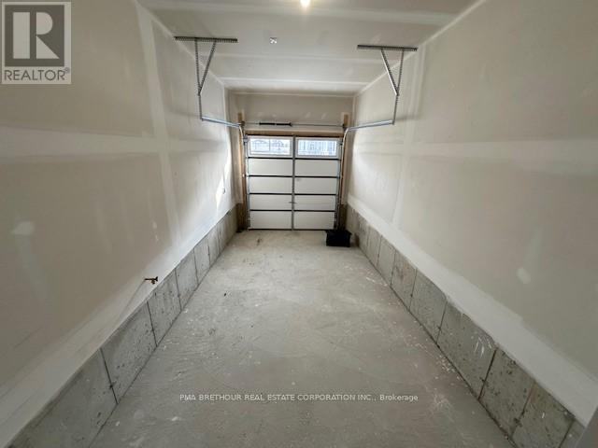$948,990
New Model Town Home available directly from Andrin Homes! Backs onto green space. This Dakota Model is 3 levels above grade, plus the basement below and features 4 bedrooms /w 3.5 bath. Ready for quick closing. Model home now open for viewing during our office hours! (id:59911)
Property Details
| MLS® Number | E12184977 |
| Property Type | Single Family |
| Community Name | Rural Whitby |
| Parking Space Total | 2 |
Building
| Bathroom Total | 4 |
| Bedrooms Above Ground | 4 |
| Bedrooms Total | 4 |
| Age | New Building |
| Basement Development | Unfinished |
| Basement Type | N/a (unfinished) |
| Construction Style Attachment | Attached |
| Cooling Type | Central Air Conditioning |
| Exterior Finish | Brick |
| Fireplace Present | Yes |
| Flooring Type | Hardwood, Ceramic, Carpeted |
| Foundation Type | Concrete |
| Half Bath Total | 1 |
| Heating Fuel | Natural Gas |
| Heating Type | Forced Air |
| Stories Total | 3 |
| Size Interior | 1,500 - 2,000 Ft2 |
| Type | Row / Townhouse |
| Utility Water | Municipal Water |
Parking
| Attached Garage | |
| Garage |
Land
| Acreage | No |
| Sewer | Sanitary Sewer |
| Size Depth | 102 Ft |
| Size Frontage | 20 Ft |
| Size Irregular | 20 X 102 Ft |
| Size Total Text | 20 X 102 Ft |
Utilities
| Cable | Available |
| Electricity | Available |
| Sewer | Installed |
Interested in 75 Morrison Crescent, Whitby, Ontario L1N 5S4?
Andrew R. Brethour
Broker of Record
20 Valleywood Dr #103
Markham, Ontario L3R 6G1
(905) 415-2710
(905) 415-2724
