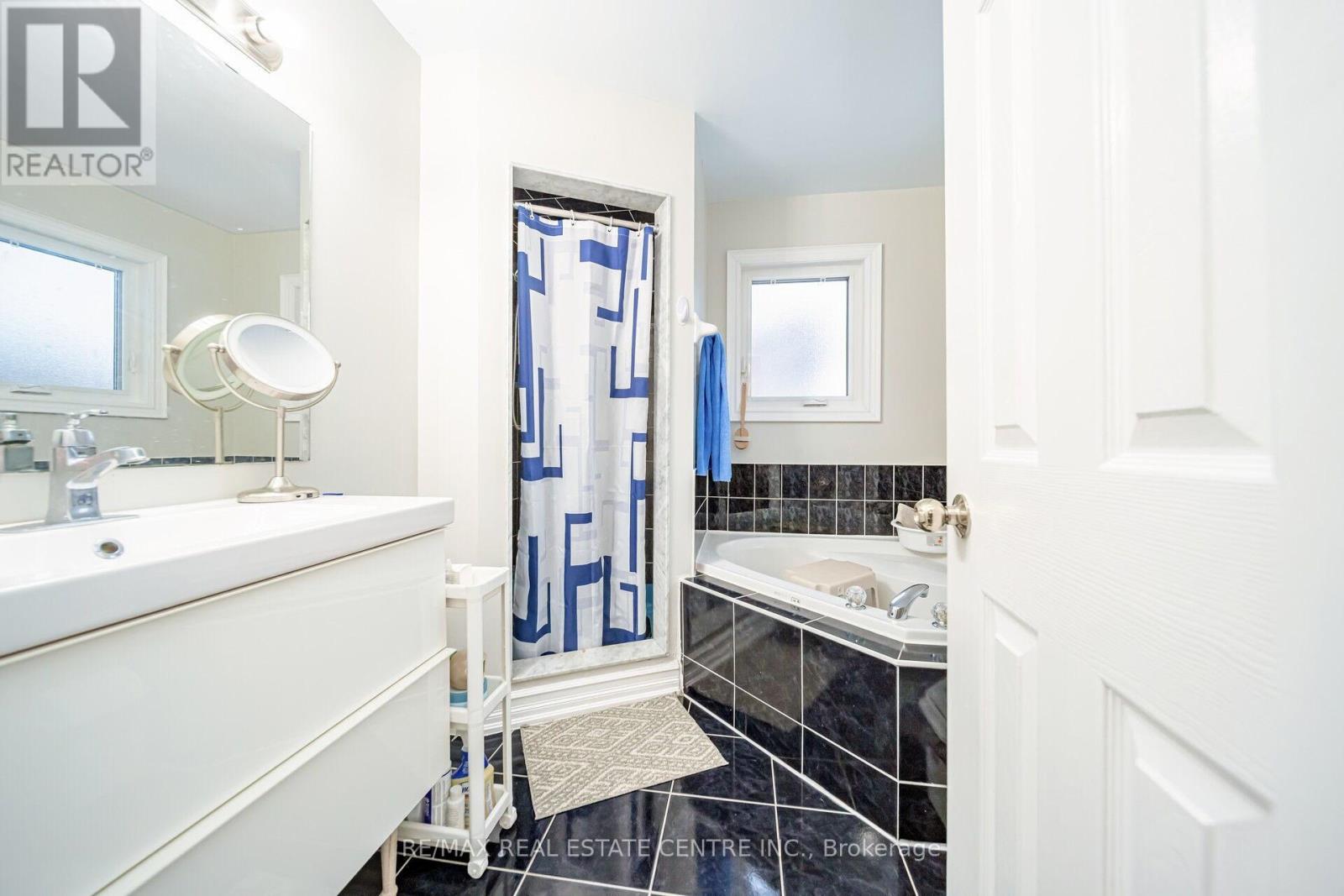$1,169,900
Your Perfect Dream Home Is Now On The Market!! Don't Miss Out On This Well-Maintained Detached, Upgraded Home In The Highly Desirable Fletchers West Neighborhood Of Brampton! The Main Floor Features A Spacious Combined Living & Dining Area On Hardwood Floor, A Separate Family Room W/ A Cozy Gas Fireplace, Updated Kitchen W/ New S/S Appl & An Eat-In Space That Leads Out To A Party-Sized Deck, Spacious Laundry Room In The Main Floor As Well As 1 Powder Rm. Upstairs, You'll Find A Master Bedroom W/ 4Pc Ensuite, Closet, & Built-In Cupboards, Along W/ Three Additional Good-Sized Bedrooms That Has Closets Too & 1 More 4Pc Common Bathroom. The Finished Basement Includes Two Bedrooms, An Upgraded Kitchen W/ Quartz Countertops, Open Concept Living/Rec Area & A Full Bathroom Potentially Can Be Rented Out For Addtl. Income. School Is Just A Minute Walk, Transit Area Is Just Around the Corner, Plaza Is A Walking Distance W/ Walk-In Clinic & Restaurants! The Driveway Was Repaved In 2018. A Fantastic Opportunity! Don't Let It Pass You By! **** EXTRAS **** Fridge & Stove New (2023), Washer 2022, Dryer, Pantry In Kitchen, Gas Stove Upgraded (2023), Ac (2022), Windows (2018), Stone Pathway (2018), Flat Ceiling In The Living/ Dining, Gas Bbq Line Connected. Backyard Garden Recently Upgraded! (id:54662)
Property Details
| MLS® Number | W11941676 |
| Property Type | Single Family |
| Community Name | Fletcher's West |
| Parking Space Total | 6 |
Building
| Bathroom Total | 4 |
| Bedrooms Above Ground | 4 |
| Bedrooms Below Ground | 2 |
| Bedrooms Total | 6 |
| Basement Development | Finished |
| Basement Type | N/a (finished) |
| Construction Style Attachment | Detached |
| Cooling Type | Central Air Conditioning |
| Exterior Finish | Brick, Vinyl Siding |
| Fireplace Present | Yes |
| Flooring Type | Hardwood, Ceramic |
| Foundation Type | Concrete |
| Half Bath Total | 1 |
| Heating Fuel | Natural Gas |
| Heating Type | Forced Air |
| Stories Total | 2 |
| Type | House |
| Utility Water | Municipal Water |
Parking
| Attached Garage | |
| Garage |
Land
| Acreage | No |
| Sewer | Sanitary Sewer |
| Size Depth | 99 Ft ,9 In |
| Size Frontage | 37 Ft ,10 In |
| Size Irregular | 37.85 X 99.76 Ft |
| Size Total Text | 37.85 X 99.76 Ft |
| Zoning Description | Residential |
Interested in 75 Letty Avenue, Brampton, Ontario L6Y 4T1?

Jas Gill
Broker
www.realestatebygill.com/
2 County Court Blvd. Ste 150
Brampton, Ontario L6W 3W8
(905) 456-1177
(905) 456-1107
www.remaxcentre.ca/
Kamal K Gill
Salesperson
2 County Court Blvd. Ste 150
Brampton, Ontario L6W 3W8
(905) 456-1177
(905) 456-1107
www.remaxcentre.ca/








































