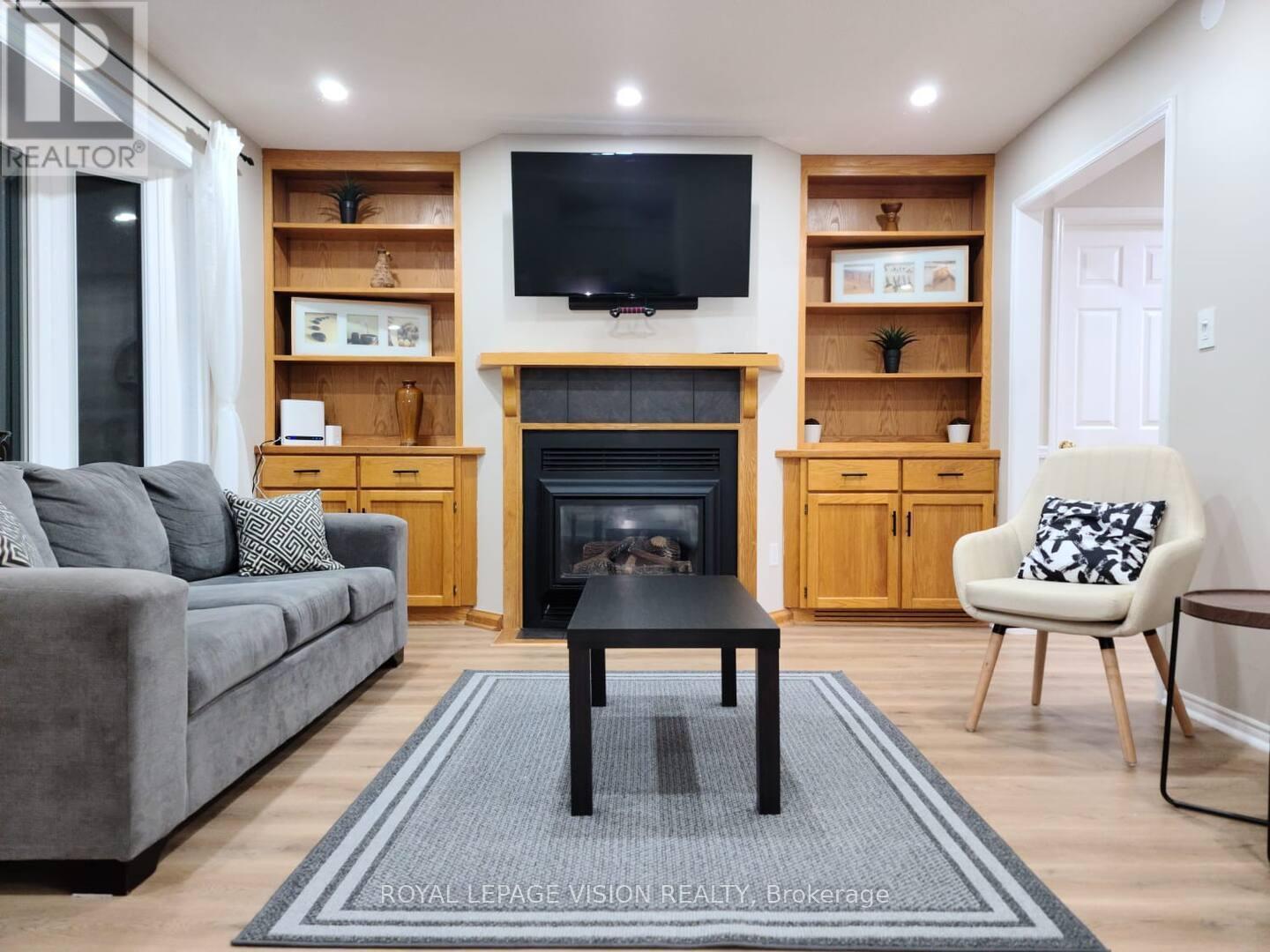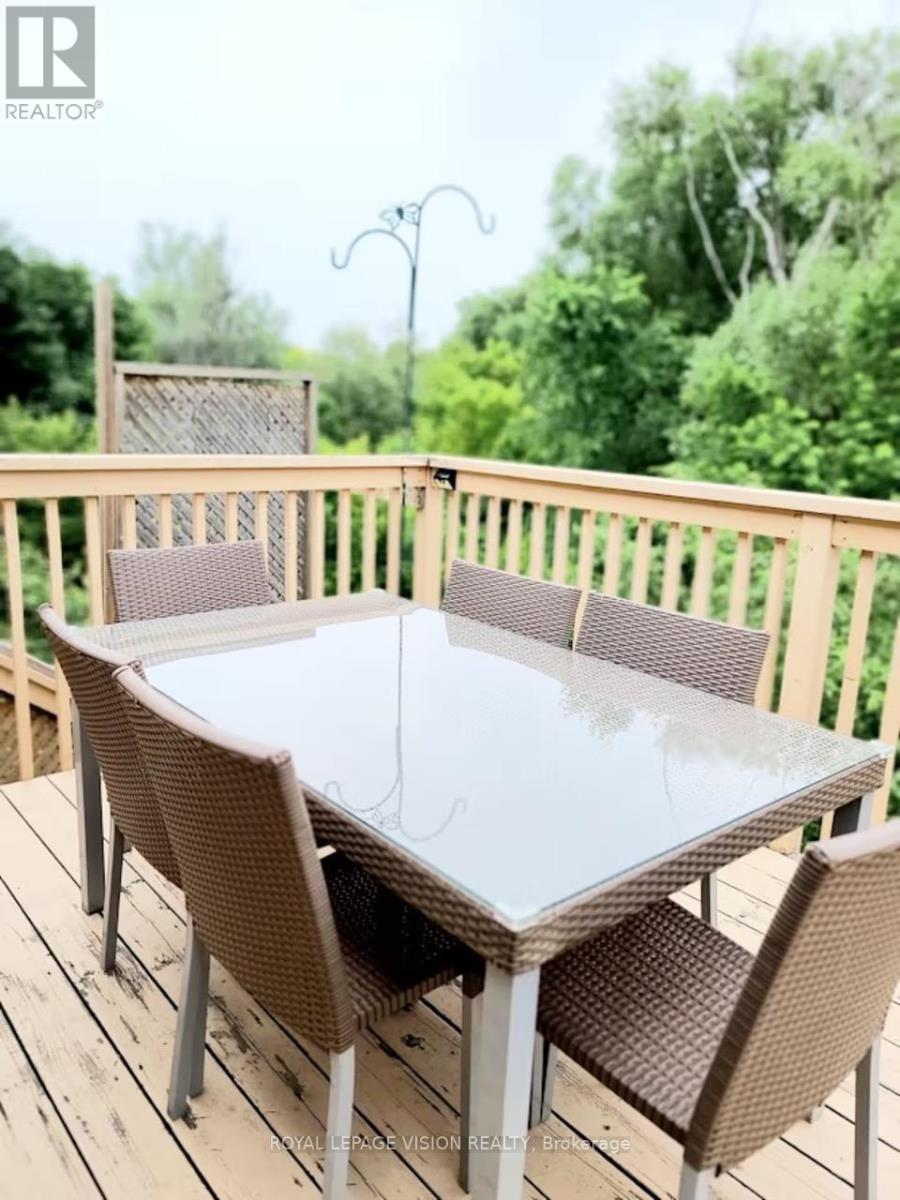$5,000 Monthly
Nestled in a prime downtown Whitby location, this exceptional 6-bedroom, 4-bathroom detached home sits on a generous 60-ft frontage lot perfect for large or extended families seeking both space (total 3600 sqft) and comfort. The sunlit, open-concept 1456 sqft main floor boasts a modern kitchen, a spacious dining area with a walkout to the upper deck, and a cozy living room featuring a gas fireplace and bay window with serene ravine views. The primary suite offers vinyl flooring, a private ensuite, a walk-in closet, and a picturesque backyard view. Two additional well-sized bedrooms with double closets and a full bathroom complete this level. The middle and lower levels span an impressive 2,100 sq. ft., featuring another open-concept kitchen, dining, and living area with a gas fireplace and ravine-facing bay window. The second primary suite includes vinyl flooring and a walkout to the second-level deck. The lower level offers an additional bedroom, living space, and walkout access to a private backyard retreat perfect for unwinding amidst nature's beauty. There are 3 entrances to the house. Public Transport at the doorstep, minutes away from 401. All of the existing Furniture could be included for $500 extra/month. This unique and spacious house awaits AAA tenants! (id:54662)
Property Details
| MLS® Number | E11984282 |
| Property Type | Single Family |
| Community Name | Downtown Whitby |
| Amenities Near By | Public Transit |
| Features | Ravine, Carpet Free |
| Parking Space Total | 6 |
Building
| Bathroom Total | 4 |
| Bedrooms Above Ground | 3 |
| Bedrooms Below Ground | 3 |
| Bedrooms Total | 6 |
| Amenities | Fireplace(s) |
| Appliances | Garage Door Opener Remote(s), Dishwasher, Dryer, Microwave, Refrigerator, Two Stoves, Washer, Window Coverings |
| Architectural Style | Bungalow |
| Basement Development | Finished |
| Basement Features | Apartment In Basement, Walk Out |
| Basement Type | N/a (finished) |
| Construction Style Attachment | Detached |
| Cooling Type | Central Air Conditioning |
| Exterior Finish | Brick |
| Fireplace Present | Yes |
| Fireplace Total | 3 |
| Flooring Type | Vinyl, Laminate |
| Foundation Type | Unknown |
| Heating Fuel | Natural Gas |
| Heating Type | Forced Air |
| Stories Total | 1 |
| Size Interior | 2,500 - 3,000 Ft2 |
| Type | House |
| Utility Water | Municipal Water |
Parking
| Attached Garage | |
| Garage |
Land
| Acreage | No |
| Fence Type | Fenced Yard |
| Land Amenities | Public Transit |
| Sewer | Sanitary Sewer |
| Size Depth | 100 Ft ,1 In |
| Size Frontage | 47 Ft ,7 In |
| Size Irregular | 47.6 X 100.1 Ft |
| Size Total Text | 47.6 X 100.1 Ft |
Interested in 75 Garden Street, Whitby, Ontario L1N 9E7?
Sohel Rahman
Broker
www.solving-realestate.ca/
www.facebook.com/DurhamRealEstatePro
twitter.com/SohelRa58494036
www.linkedin.com/in/muhammad-sohel-rahman-80362169/
1051 Tapscott Rd #1b
Toronto, Ontario M1X 1A1
(416) 321-2228
(416) 321-0002







































