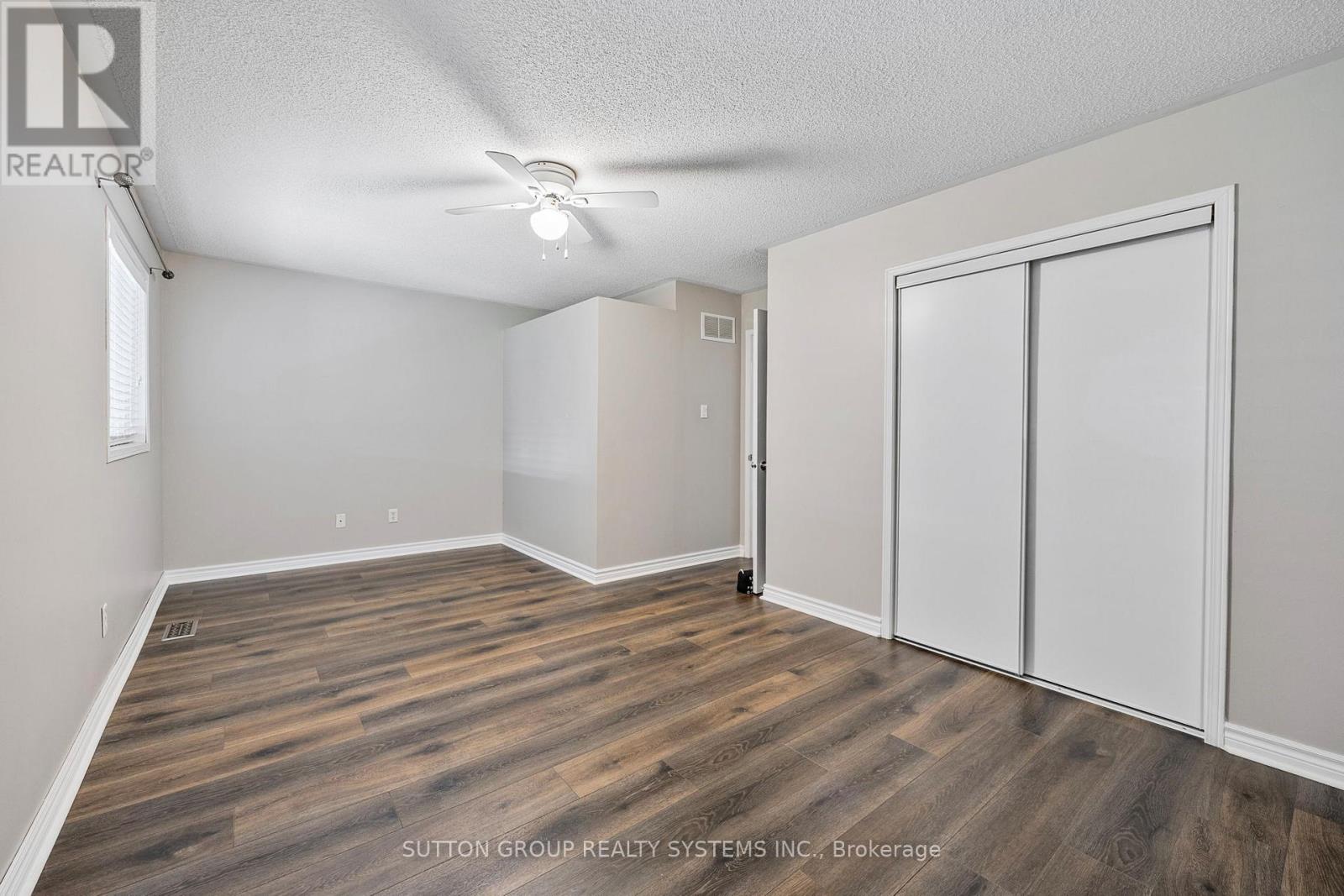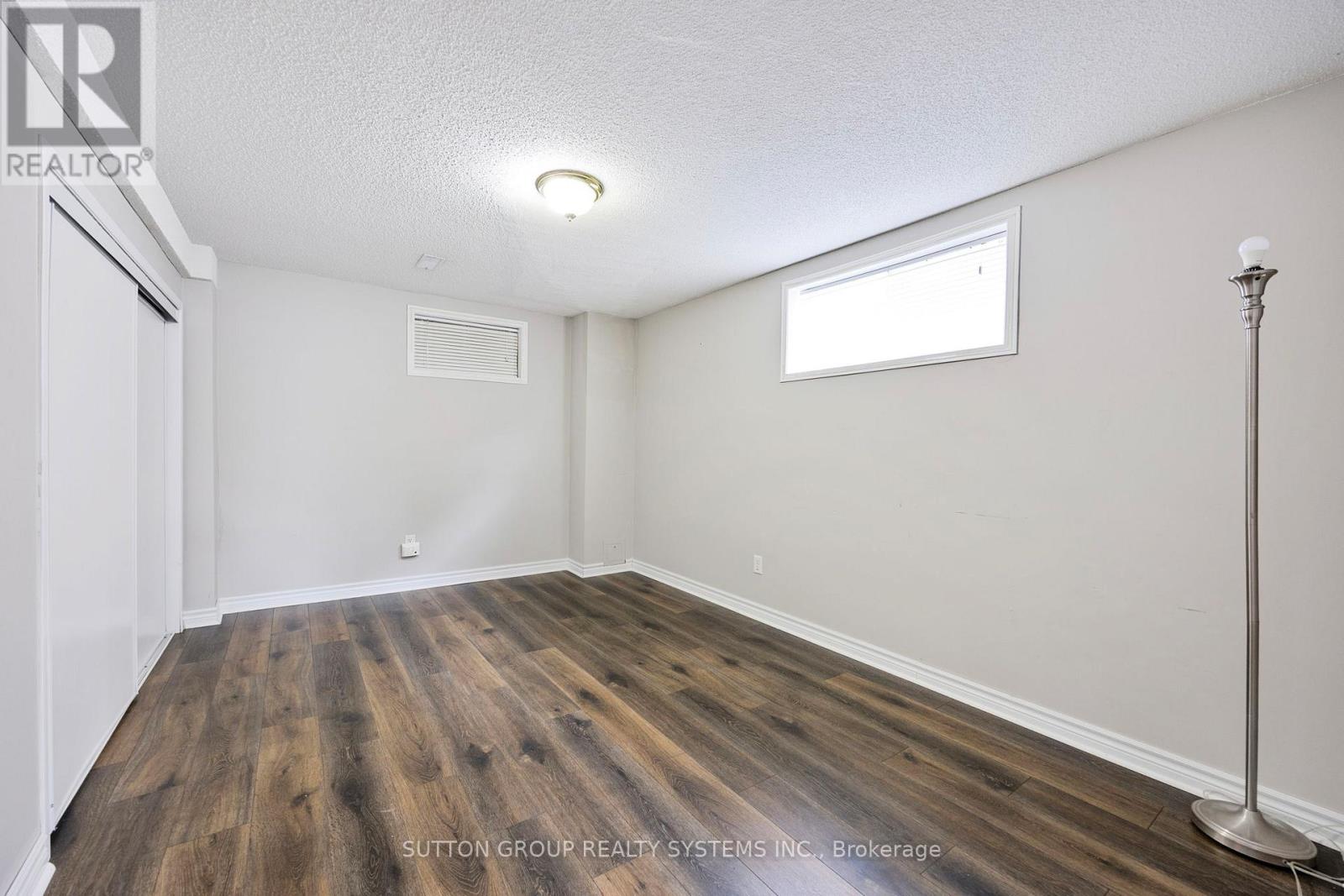$3,000 Monthly
A beautifully maintained all-brick raised bungalow located in the desirable Edgenhill community of Barrie. Set on a peaceful street, this detached home offers warmth and comfort from the moment you step inside. The main floor features two generously sized bedrooms, while the fully finished basement adds a third bedroom, full bath, and a spacious rec room. The home boasts quality laminate flooring throughout and a bright, open-concept layout that seamlessly blends the living and dining areas, perfect for everyday living and entertaining. The modern kitchen includes a stylish breakfast island and built-in stainless steel appliances, opening to a sun-filled solarium, an inviting space for morning coffee or summer barbecues. Step outside to a fully fenced, beautifully landscaped backyard with a garden shed, creating the perfect setting for gatherings and relaxation. The lower level also includes a large utility room with ample storage space and a cold cellar. Conveniently situated with public transit at your doorstep and quick access to Hwy 400, this home offers both charm and practicality in a fantastic location. (id:59911)
Property Details
| MLS® Number | S12132820 |
| Property Type | Single Family |
| Community Name | Edgehill Drive |
| Features | Carpet Free |
| Parking Space Total | 6 |
Building
| Bathroom Total | 2 |
| Bedrooms Above Ground | 2 |
| Bedrooms Below Ground | 1 |
| Bedrooms Total | 3 |
| Appliances | Blinds, Cooktop, Dryer, Garage Door Opener, Cooktop - Gas, Microwave, Oven, Hood Fan, Washer, Refrigerator |
| Architectural Style | Bungalow |
| Basement Development | Finished |
| Basement Type | N/a (finished) |
| Construction Style Attachment | Detached |
| Cooling Type | Central Air Conditioning |
| Exterior Finish | Brick |
| Flooring Type | Laminate |
| Foundation Type | Poured Concrete |
| Heating Fuel | Natural Gas |
| Heating Type | Forced Air |
| Stories Total | 1 |
| Size Interior | 1,100 - 1,500 Ft2 |
| Type | House |
| Utility Water | Municipal Water |
Parking
| Attached Garage | |
| Garage |
Land
| Acreage | No |
| Sewer | Sanitary Sewer |
| Size Depth | 49 Ft ,2 In |
| Size Frontage | 49 Ft ,2 In |
| Size Irregular | 49.2 X 49.2 Ft |
| Size Total Text | 49.2 X 49.2 Ft |
Interested in 75 Coleman Drive, Barrie, Ontario L4N 0P1?

Agata Iwicki
Salesperson
(647) 444-4663
www.agataiwicki.com/
ww.facebook.com/IwickiRealtors
www.twitter.com/iwickirealtors
1542 Dundas Street West
Mississauga, Ontario L5C 1E4
(905) 896-3333
(905) 848-5327
www.suttonrealty.com/
















































