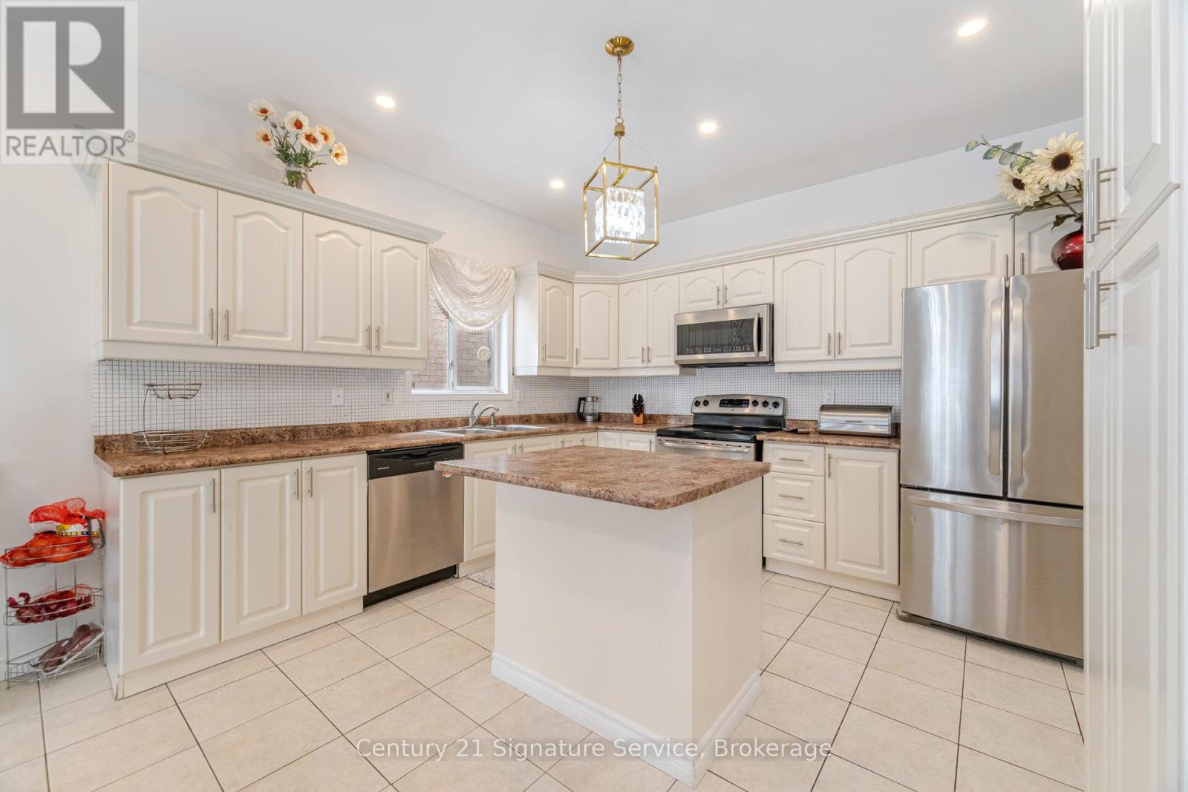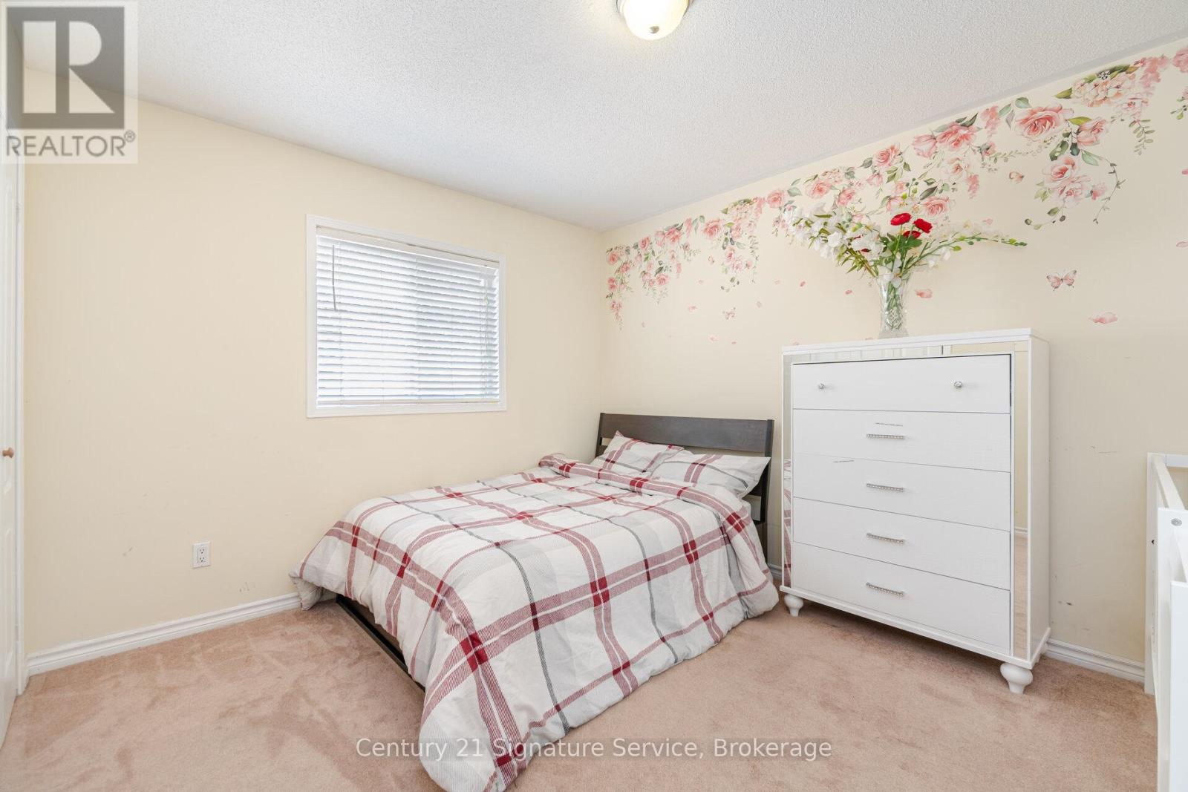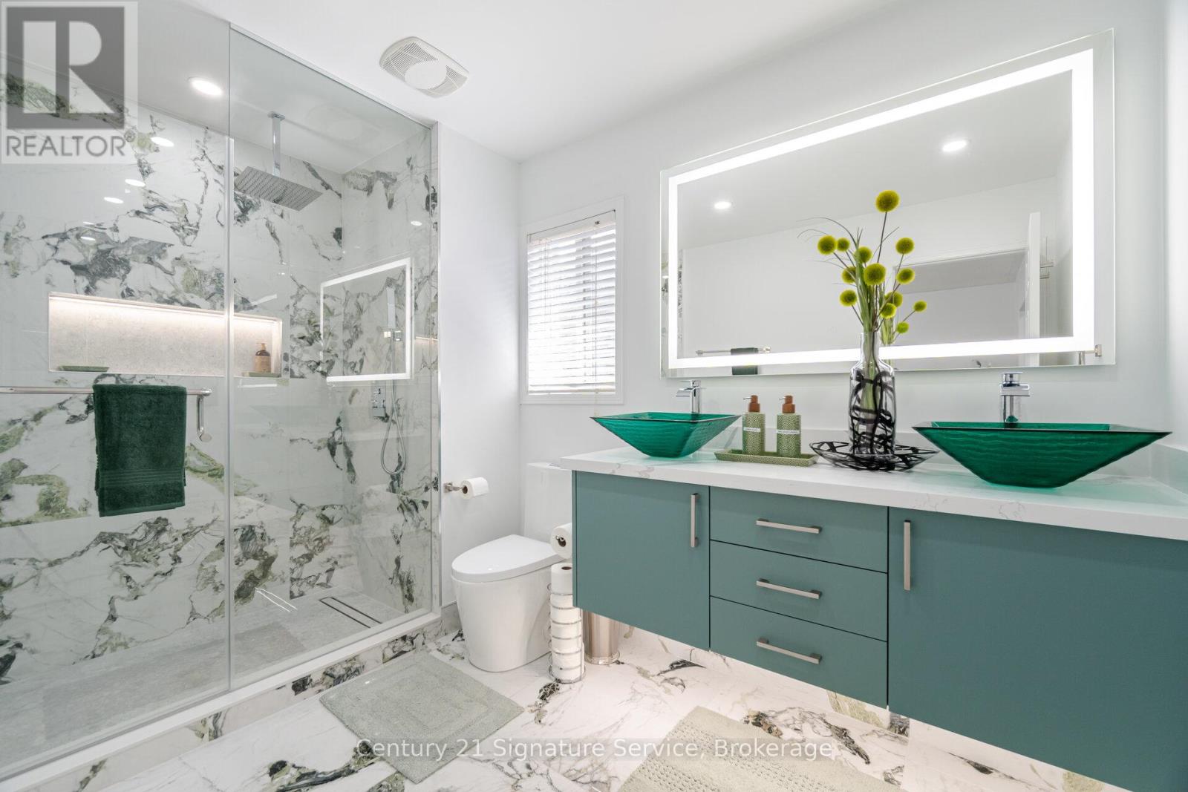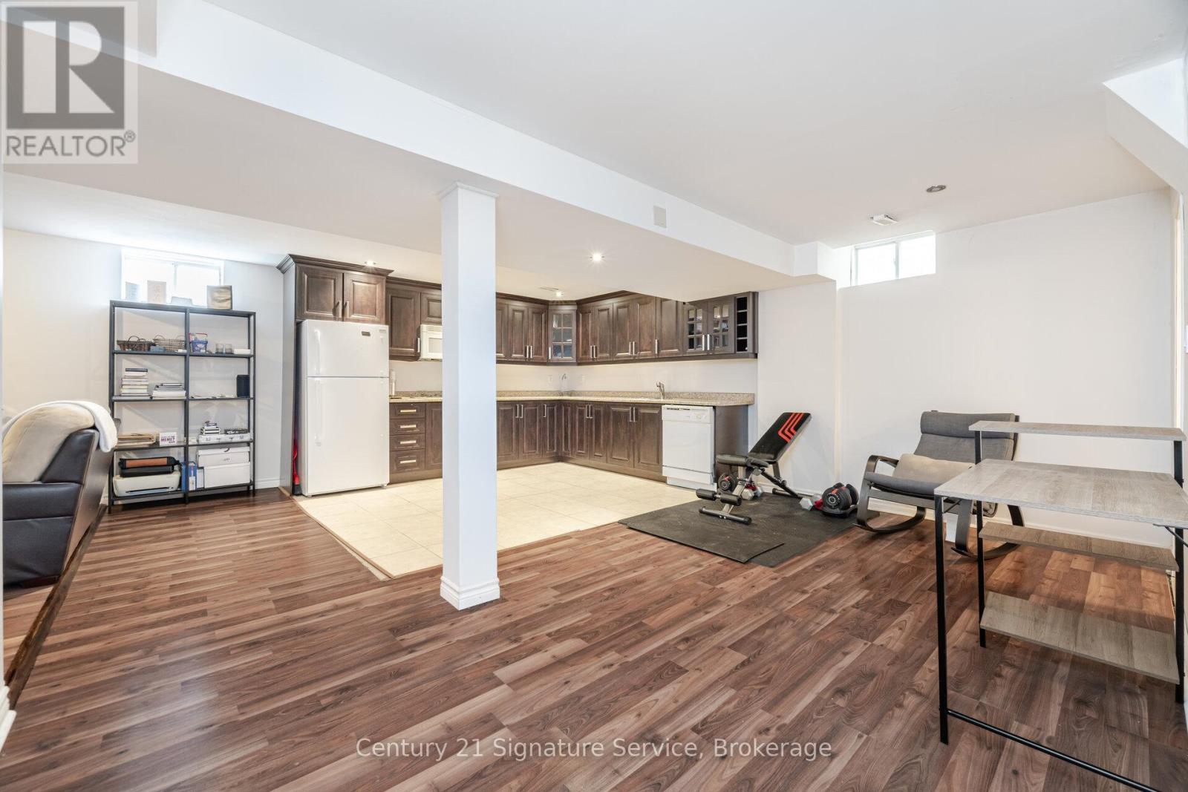$1,425,000
Welcome to this stunning 4+2 bedroom, 5 bathrooms brick detached home with approximately 4,000sqft in Living Space, ideally situated in the sought-after Lisgar community of Mississauga. Designed with comfort and functionality in mind, this spacious residence boasts an open-concept layout with soaring 9' ceilings on the main floor, creating a bright and inviting atmosphere.Enjoy generously sized bedrooms, including two primary Bedrooms with beautifully renovated ensuite bathrooms. The cozy family room with a fireplace is perfect for relaxing evenings, while the large family-sized kitchen is ideal for everyday living and entertaining. Additional highlights include a convenient main floor laundry room and direct access to the home from the attached two-car garage.Set in a vibrant, family-friendly neighborhood, this home is just a short walk to top-rated schools, picturesque parks, shopping centers, and public transit. Commuters will appreciate the quick and easy access to Highways 401 and 407.An exceptional bonus is the fully finished two-bedroom basement apartment, with potential for a separate entrance perfect for extended family or as an excellent income-generating opportunity. (id:59911)
Property Details
| MLS® Number | W12108013 |
| Property Type | Single Family |
| Community Name | Lisgar |
| Features | Carpet Free, In-law Suite |
| Parking Space Total | 4 |
Building
| Bathroom Total | 5 |
| Bedrooms Above Ground | 4 |
| Bedrooms Below Ground | 2 |
| Bedrooms Total | 6 |
| Appliances | Garage Door Opener Remote(s) |
| Basement Development | Finished |
| Basement Type | N/a (finished) |
| Construction Style Attachment | Detached |
| Cooling Type | Central Air Conditioning |
| Exterior Finish | Brick |
| Fireplace Present | Yes |
| Flooring Type | Hardwood, Laminate, Ceramic, Carpeted |
| Half Bath Total | 1 |
| Heating Fuel | Natural Gas |
| Heating Type | Forced Air |
| Stories Total | 2 |
| Size Interior | 2,500 - 3,000 Ft2 |
| Type | House |
| Utility Water | Municipal Water |
Parking
| Garage |
Land
| Acreage | No |
| Sewer | Sanitary Sewer |
| Size Depth | 108 Ft ,7 In |
| Size Frontage | 40 Ft |
| Size Irregular | 40 X 108.6 Ft |
| Size Total Text | 40 X 108.6 Ft |
Interested in 7439 Allspice Trail, Mississauga, Ontario L5N 8N5?

Kosta Michailidis
Salesperson
(905) 601-3377
www.kostahomes.com/
www.facebook.com/kostahomes/
twitter.com/kostamichailidi
www.linkedin.com/pub/kosta-michailidis/8/4a4/43
186 Robert Speck Parkway
Mississauga, Ontario L4Z 3G1
(905) 896-4622
(905) 896-4621
signatureservice.c21.ca/

















































