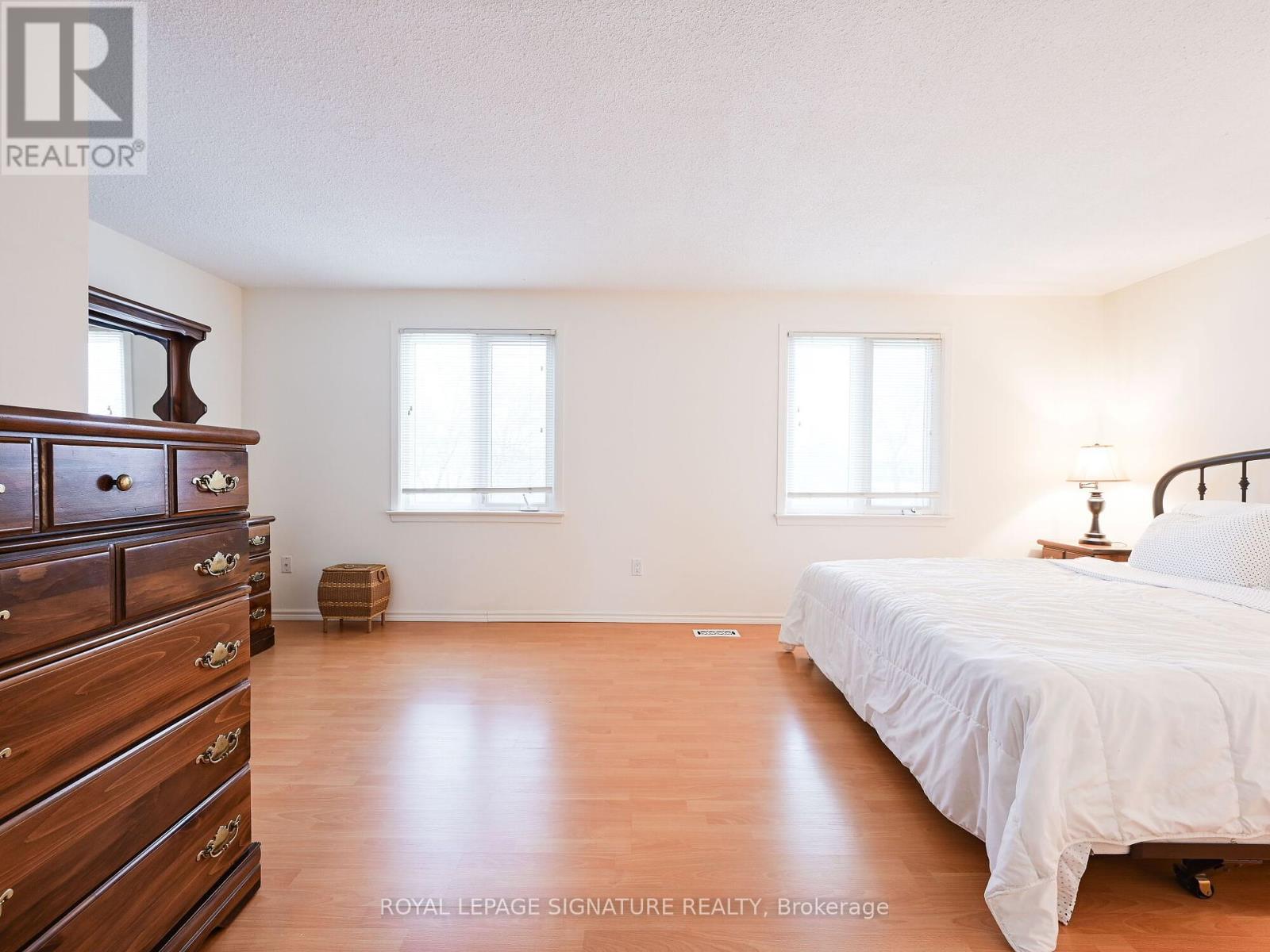$865,000
A charming family home nestled on a premium lot with a private yard on a tree-lined street steps to schools, parks and scenic walking and bike paths. This marvelous house features spacious main floor with a functional layout that flows effortlessly from the bright living room to the kitchen and the dining room that opens to a fully fenced yard with a private deck and a gas line, making it a perfect space for relaxation and entertainment. Upstairs, you'll find three generously sized bedrooms filled with natural light, ample closet space and a large upgraded main bath with heated floor. The finished basement expands your living and storage spaces. Minutes to Highway 401, Milton GO Station, Milton District Hospital, Sports Centers, shopping plaza and highly-rated schools. A True Pleasure To Show and Your New Address! (id:54662)
Property Details
| MLS® Number | W11960156 |
| Property Type | Single Family |
| Community Name | 1037 - TM Timberlea |
| Parking Space Total | 5 |
Building
| Bathroom Total | 2 |
| Bedrooms Above Ground | 3 |
| Bedrooms Below Ground | 1 |
| Bedrooms Total | 4 |
| Appliances | Central Vacuum, Water Heater, Water Softener, Garage Door Opener Remote(s), Dryer, Washer |
| Basement Development | Finished |
| Basement Type | N/a (finished) |
| Construction Style Attachment | Detached |
| Cooling Type | Central Air Conditioning |
| Exterior Finish | Brick, Aluminum Siding |
| Fireplace Present | Yes |
| Fireplace Total | 1 |
| Flooring Type | Laminate, Parquet, Ceramic |
| Foundation Type | Poured Concrete |
| Half Bath Total | 1 |
| Heating Fuel | Natural Gas |
| Heating Type | Forced Air |
| Stories Total | 2 |
| Size Interior | 1,100 - 1,500 Ft2 |
| Type | House |
| Utility Water | Municipal Water |
Parking
| Attached Garage |
Land
| Acreage | No |
| Sewer | Sanitary Sewer |
| Size Depth | 120 Ft ,2 In |
| Size Frontage | 35 Ft ,1 In |
| Size Irregular | 35.1 X 120.2 Ft |
| Size Total Text | 35.1 X 120.2 Ft |
Interested in 741 Coulson Avenue, Milton, Ontario L9T 4J3?

Anita Mofidi-Najjar
Salesperson
30 Eglinton Ave W Ste 7
Mississauga, Ontario L5R 3E7
(905) 568-2121
(905) 568-2588

















