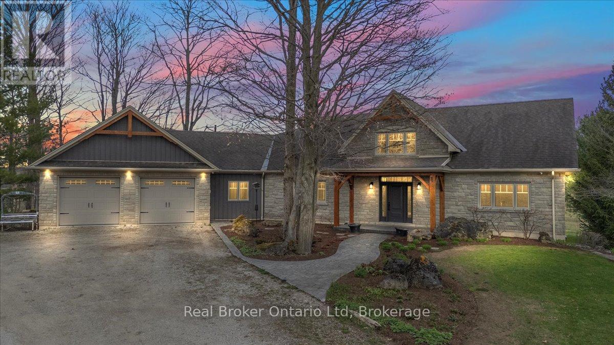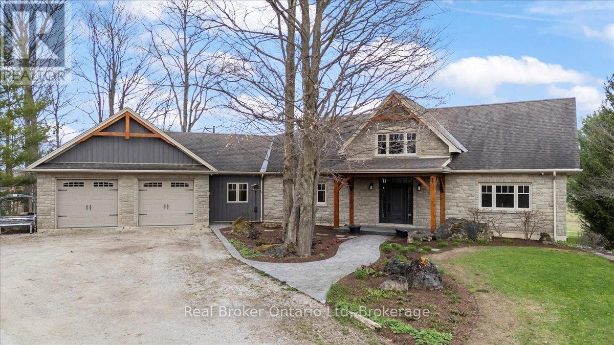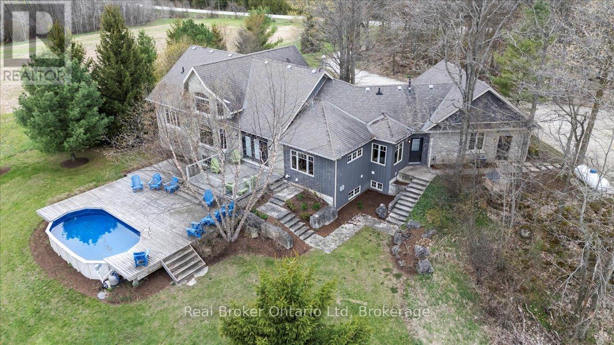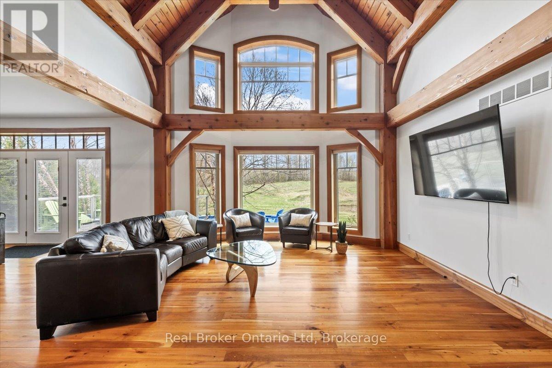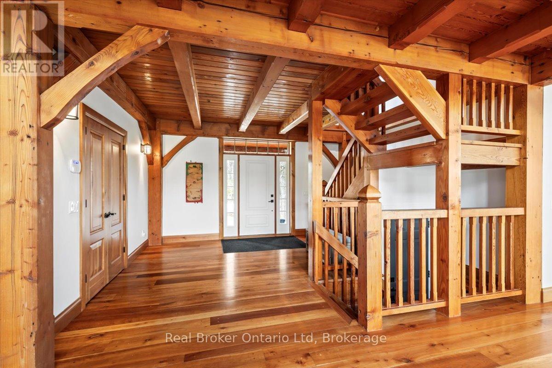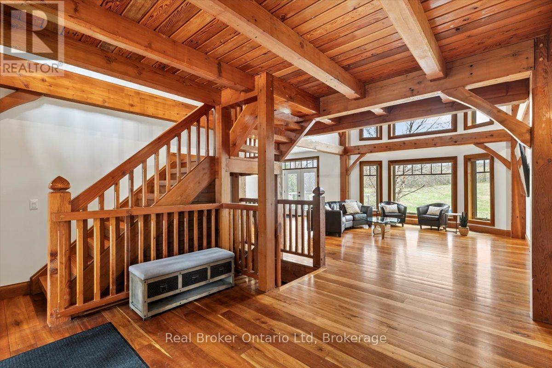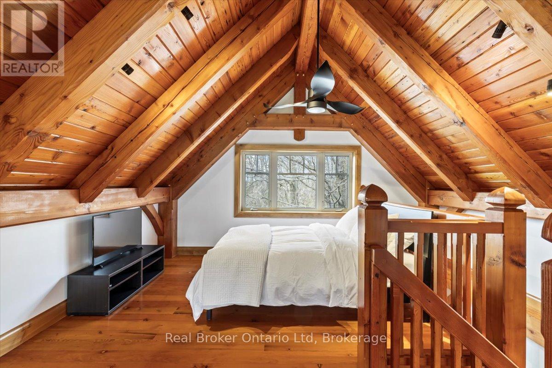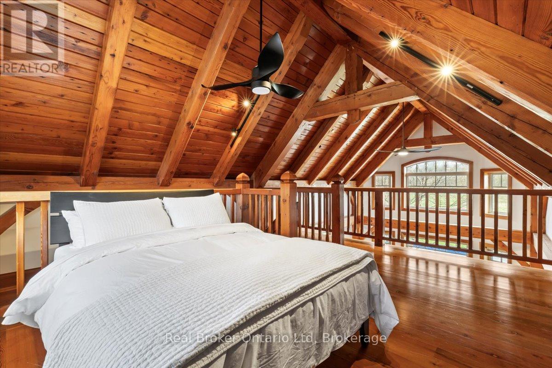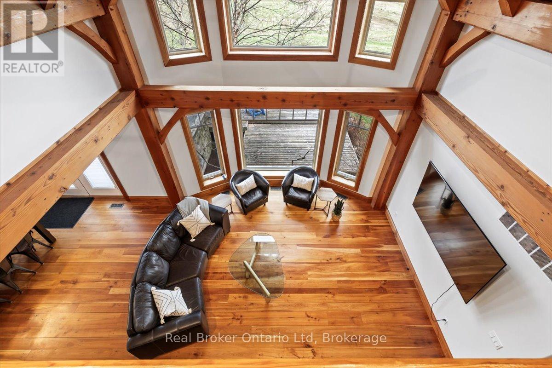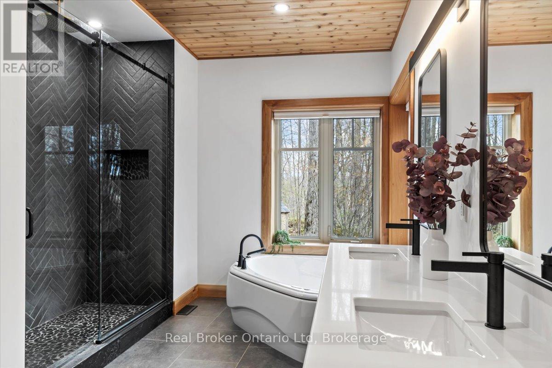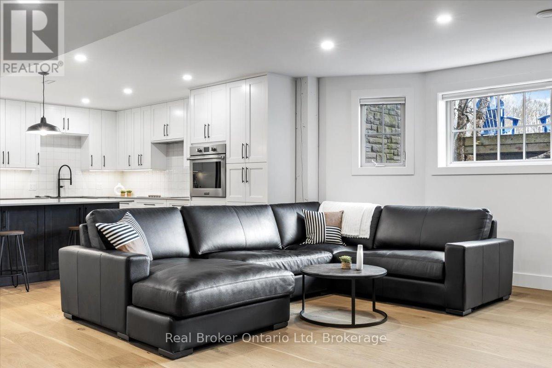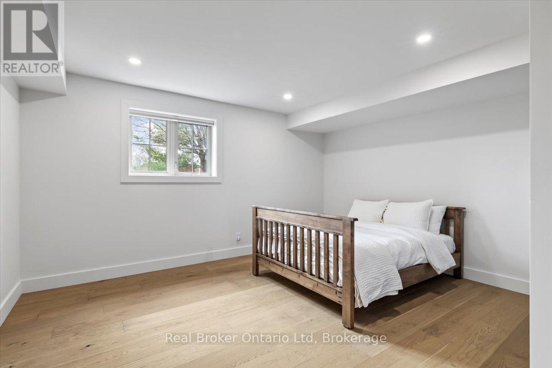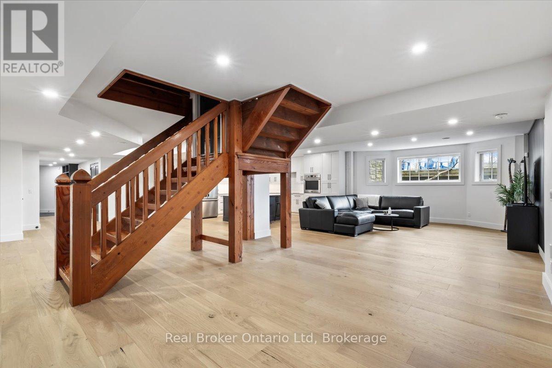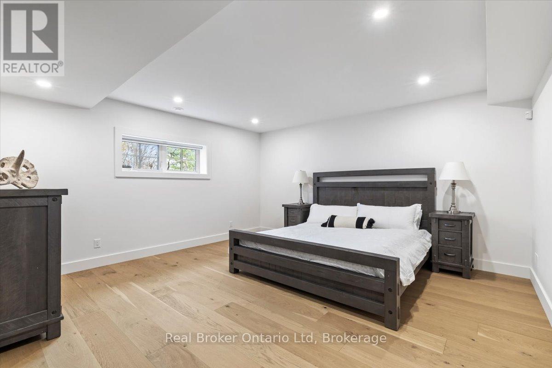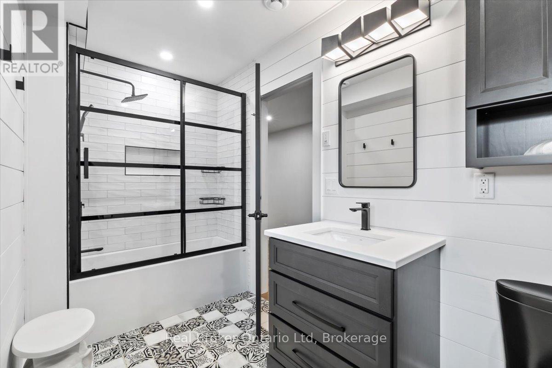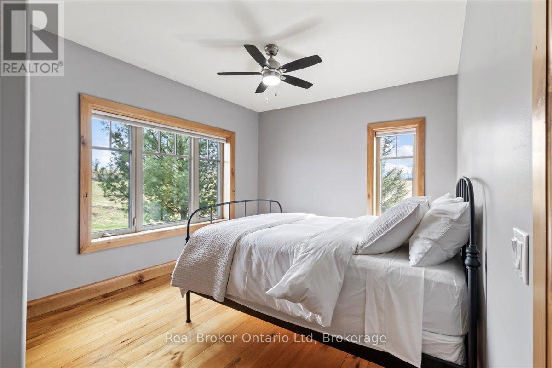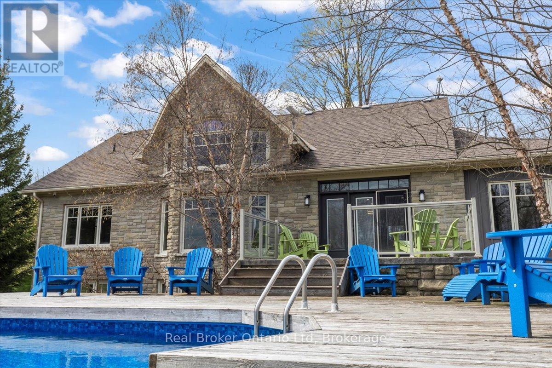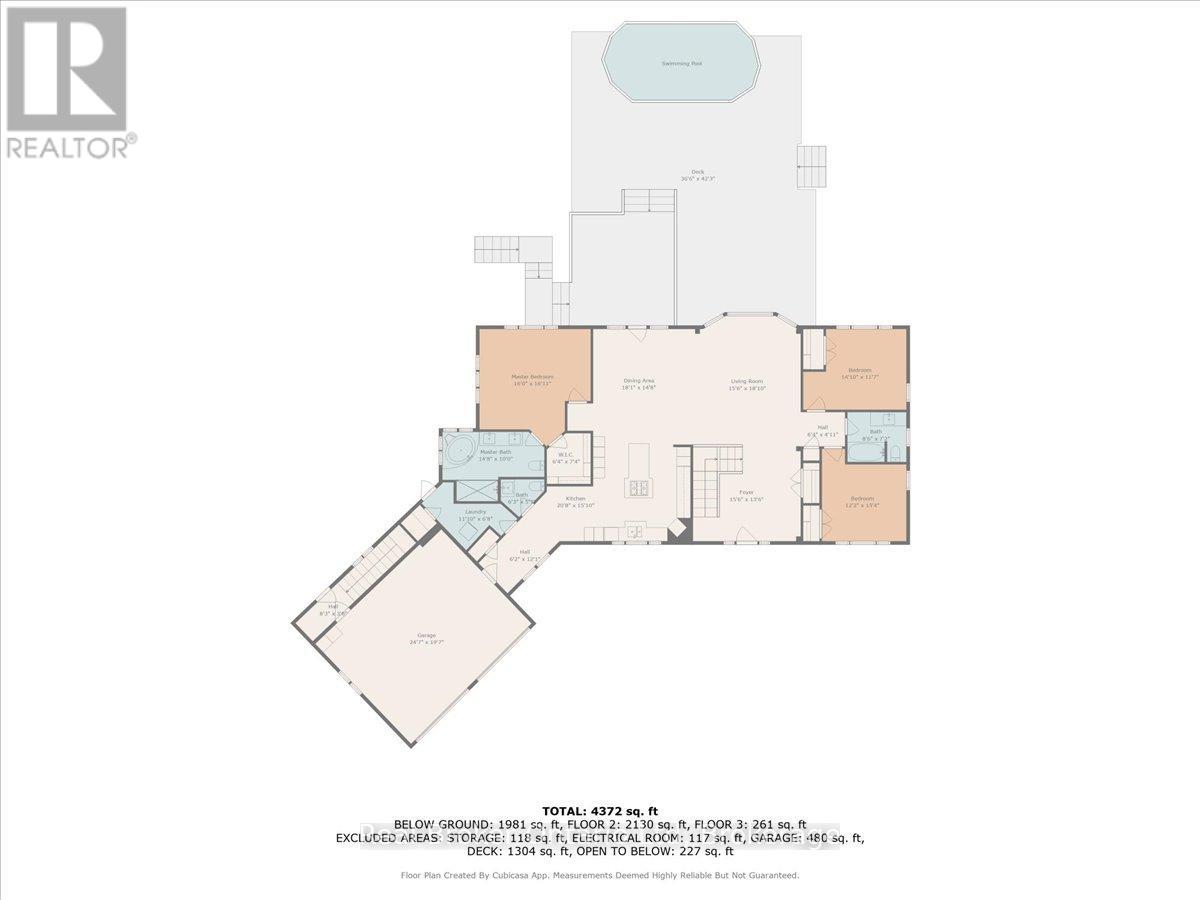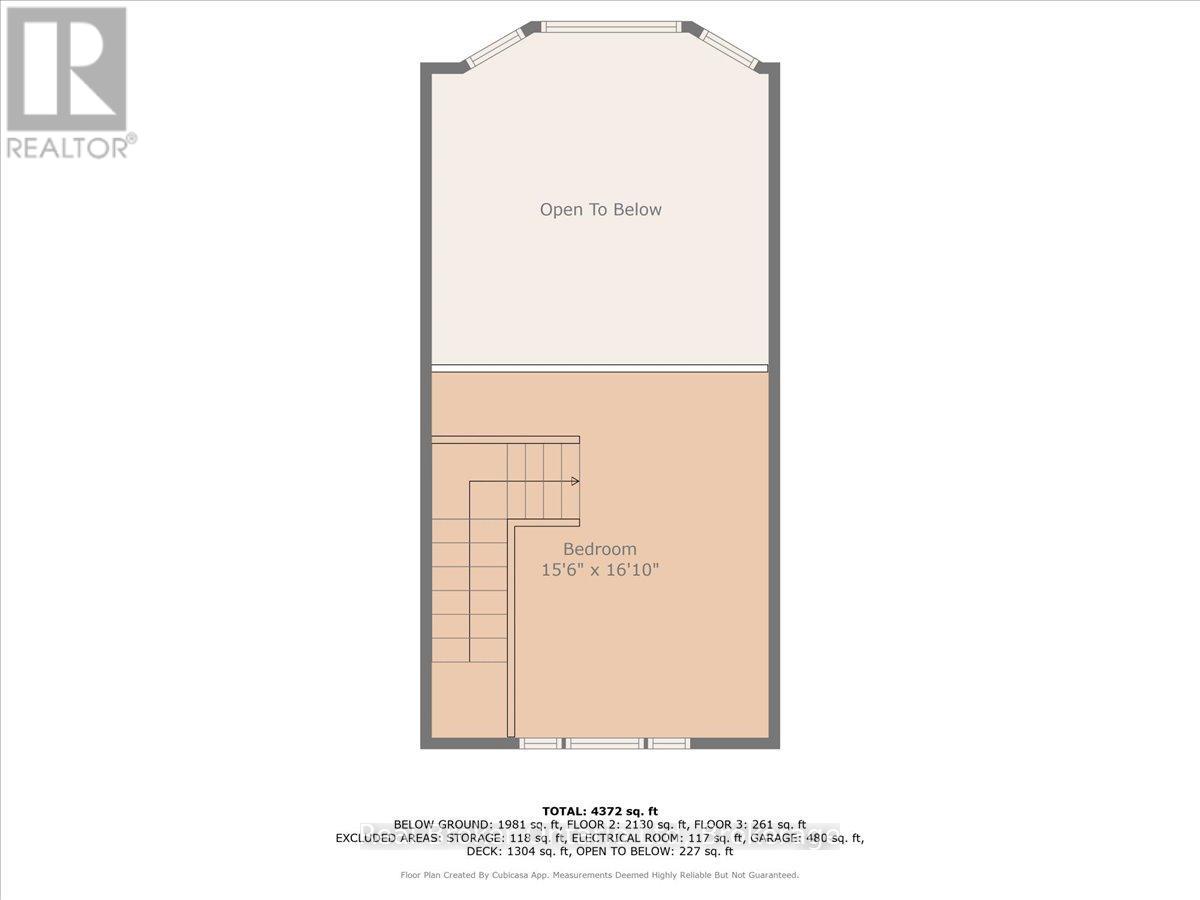$1,999,000
Welcome to your own private retreat in the heart of Grey County. Perched on a breathtaking 10-acre estate with panoramic countryside views, this extraordinary stone bungalow blends craftsmanship, comfort, and adventure in one unforgettable package. A true post-and-beam custom home, this spacious six-bedroom + loft, 3.5-bathroom property offers timeless character with modern updates where it counts. The entire lower level has been thoughtfully renovated and is fully equipped to function as a separate dwelling featuring its own entrance from the garage, full kitchen, three bedrooms, a stylish bathroom, and generous living space. Its an ideal setup for extended family, guests, or potential rental income. Upstairs, you will find soaring cathedral ceilings, a sunlit sitting room, and handcrafted hardwood flooring. The primary suite includes a spa-inspired 4-piece bathroom with a jacuzzi tub and custom glass shower. The west wing of the home offers a second fully updated bathroom along with two additional bedrooms, perfect for family, guests, or a home office setup. Step outside to enjoy expansive decking, a private pool, BBQ area, and uninterrupted views of the rolling countryside. For the adventure seekers there is a dedicated moto, mountain bike, and snowmobile track on the south end of the property, plus a designated landing space for your helicopter. This is a rare opportunity to own a truly one-of-a-kind estate. Book your private showing today and experience the lifestyle this property has to offer. (id:59911)
Property Details
| MLS® Number | X12131014 |
| Property Type | Single Family |
| Community Name | Chatsworth |
| Amenities Near By | Schools |
| Equipment Type | Propane Tank |
| Features | Wooded Area, Irregular Lot Size, Rolling, Open Space |
| Parking Space Total | 10 |
| Pool Type | Above Ground Pool |
| Rental Equipment Type | Propane Tank |
| Structure | Deck, Patio(s) |
Building
| Bathroom Total | 4 |
| Bedrooms Above Ground | 6 |
| Bedrooms Total | 6 |
| Appliances | Garage Door Opener Remote(s), Central Vacuum, Oven - Built-in, Range |
| Basement Development | Finished |
| Basement Features | Walk-up |
| Basement Type | N/a (finished) |
| Construction Style Attachment | Detached |
| Cooling Type | Central Air Conditioning, Air Exchanger |
| Exterior Finish | Stone, Wood |
| Fire Protection | Alarm System |
| Foundation Type | Insulated Concrete Forms, Poured Concrete |
| Half Bath Total | 1 |
| Heating Fuel | Propane |
| Heating Type | Forced Air |
| Stories Total | 2 |
| Size Interior | 2,000 - 2,500 Ft2 |
| Type | House |
| Utility Water | Drilled Well |
Parking
| Attached Garage | |
| Garage |
Land
| Acreage | Yes |
| Land Amenities | Schools |
| Landscape Features | Landscaped |
| Sewer | Septic System |
| Size Depth | 874 Ft |
| Size Frontage | 475 Ft ,3 In |
| Size Irregular | 475.3 X 874 Ft |
| Size Total Text | 475.3 X 874 Ft|10 - 24.99 Acres |
| Zoning Description | A1 |
Utilities
| Electricity | Installed |
Interested in 740494 10 Side Road, Chatsworth, Ontario N0H 1R0?

Wayne Shier
Broker
wayneshier.com/
www.facebook.com/yourgrassrootsrealtor
www.instagram.com/yourgrassrootsrealtor/
130 King St W #1900n
Toronto, Ontario M5X 1E3
(888) 311-1172
www.joinreal.com/
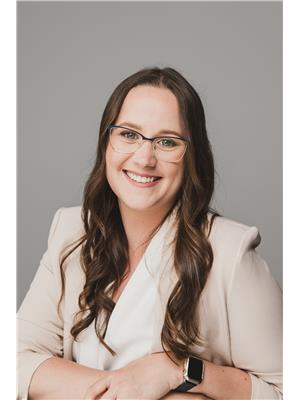
Heather Mctaggart
Salesperson
homesingrey.ca/
www.facebook.com/homesingrey
www.instagram.com/homesingrey/
130 King St W #1900n
Toronto, Ontario M5X 1E3
(888) 311-1172
www.joinreal.com/

Brent Siekierzycki
Broker
6 Southampton Pkwy
Sauble Beach, Ontario N0H 2G0
(519) 375-7653
instudiorealty.c21.ca/
