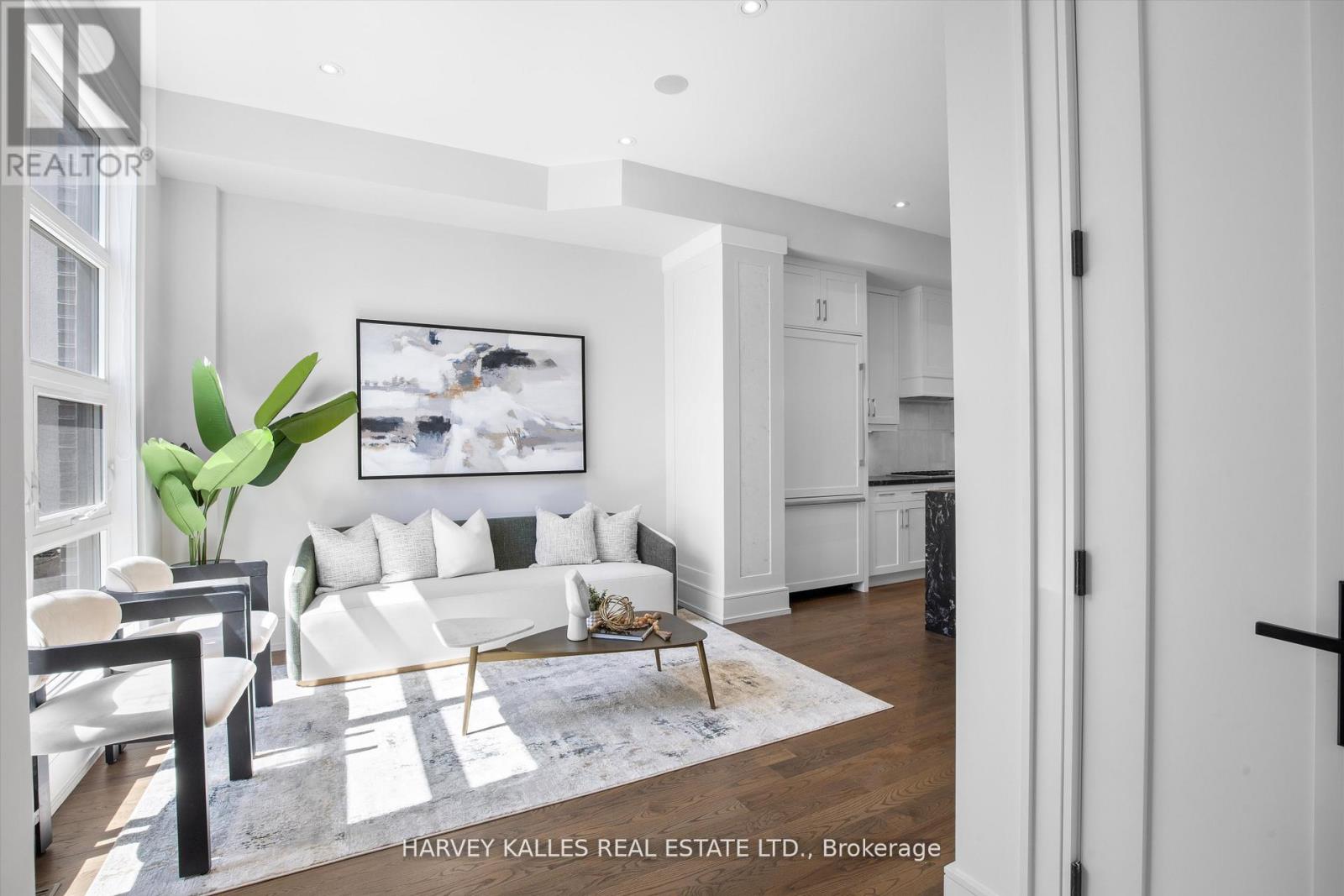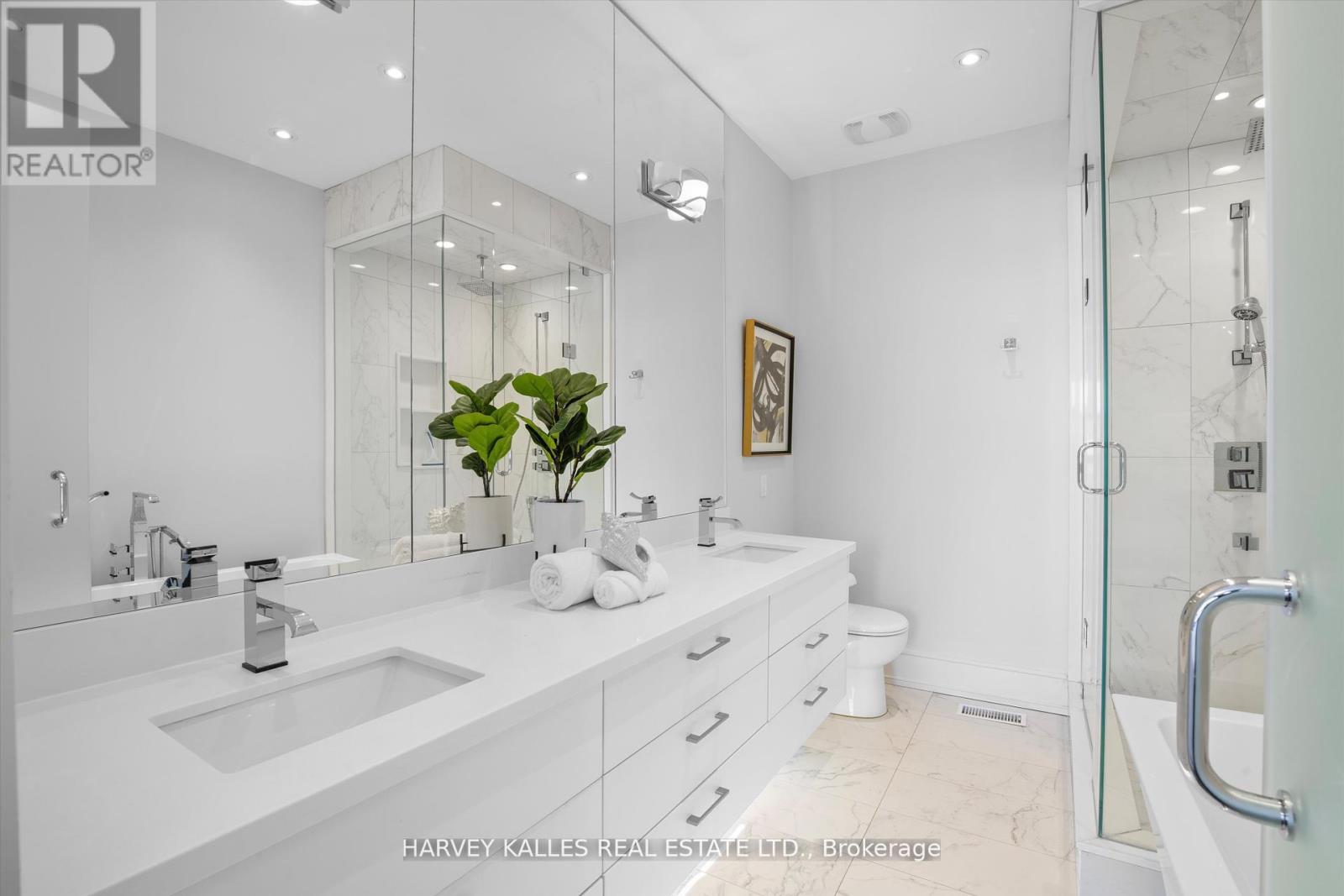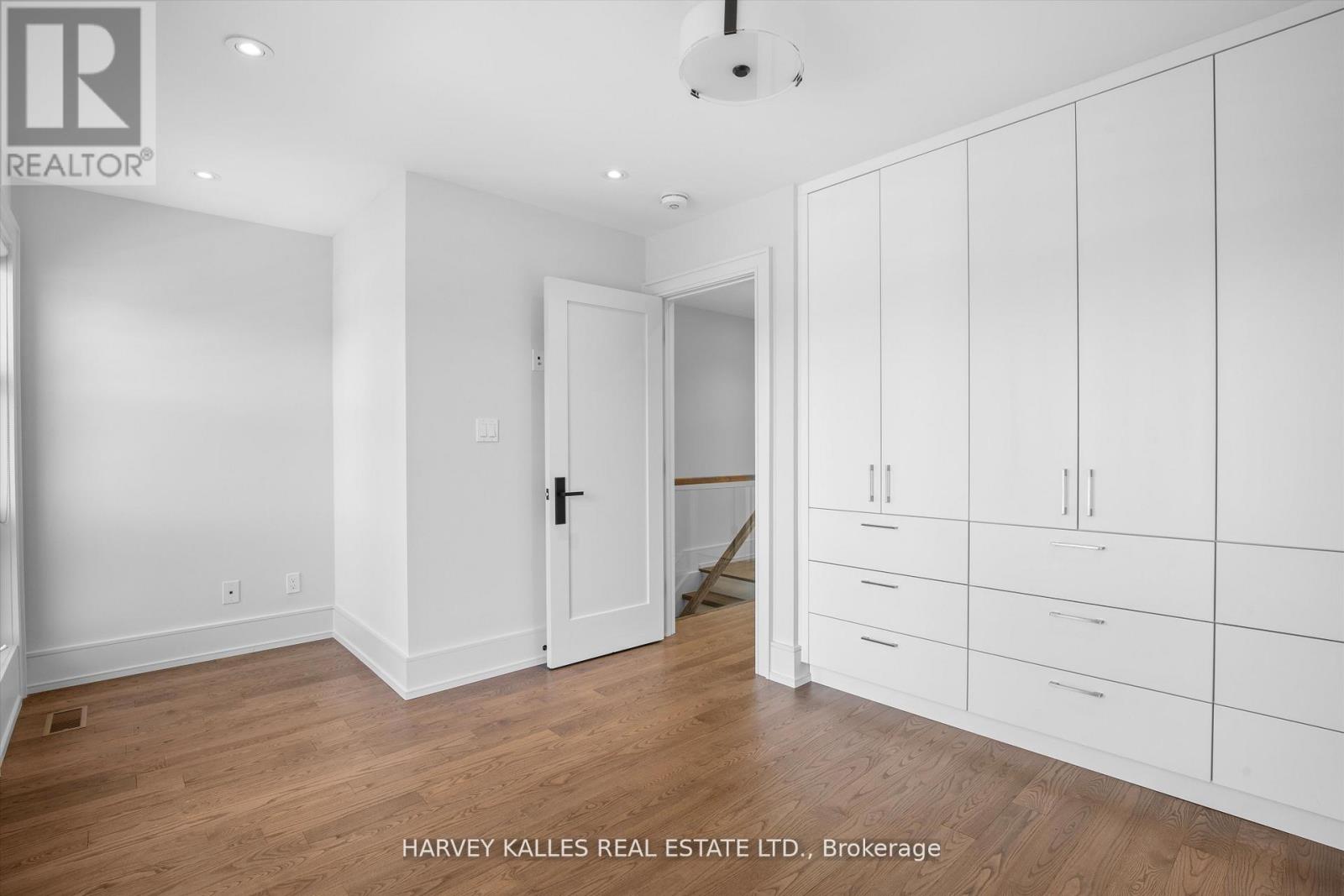$8,900 Monthly
Luxury Executive Residence in Lawrence Park North Welcome to this exquisite, custom-built modern home nestled in the heart of prestigious Lawrence Park North. Thoughtfully designed with elegance and comfort in mind, this stunning residence boasts an open-concept main floor with soaring 11-foot ceilings, a show-stopping gourmet kitchen featuring a grand marble island, premium stainless steel appliances, and custom window coverings throughout. The spacious family room offers seamless indoor-outdoor living with walk-out access to a professionally landscaped, private backyard ideal for both entertaining and quiet relaxation. Upstairs, the second and third levels feature a luxurious primary retreat complete with a spa inspired ensuite and custom walk-in closets, along with three additional bedrooms offering generous space and privacy for the whole family. The fully finished lower level includes a large recreation room, a nanny or guest suite, and a stylish 3-piece bathroom. Ideally situated in a top-ranking school district, just steps from Yonge Streets vibrant shops, cafés, and transit, and directly across from a charming parkette and scenic ravines. Enhanced with hardwood floors, fresh designer paint, and high-end finishes throughout this is upscale living at its finest. (id:59911)
Property Details
| MLS® Number | C12150322 |
| Property Type | Single Family |
| Neigbourhood | Eglinton—Lawrence |
| Community Name | Lawrence Park North |
| Amenities Near By | Park, Public Transit |
| Features | Lane, Dry, Paved Yard, Sump Pump |
| Parking Space Total | 1 |
| Structure | Porch |
Building
| Bathroom Total | 5 |
| Bedrooms Above Ground | 4 |
| Bedrooms Below Ground | 1 |
| Bedrooms Total | 5 |
| Amenities | Fireplace(s) |
| Appliances | Central Vacuum, Oven - Built-in, Garage Door Opener Remote(s), Cooktop, Dishwasher, Dryer, Freezer, Microwave, Oven, Washer, Refrigerator |
| Basement Development | Finished |
| Basement Type | N/a (finished) |
| Construction Style Attachment | Detached |
| Cooling Type | Central Air Conditioning |
| Exterior Finish | Brick, Stucco |
| Fire Protection | Alarm System, Smoke Detectors |
| Fireplace Present | Yes |
| Flooring Type | Hardwood, Tile |
| Foundation Type | Concrete |
| Half Bath Total | 1 |
| Heating Fuel | Natural Gas |
| Heating Type | Forced Air |
| Stories Total | 3 |
| Size Interior | 2,000 - 2,500 Ft2 |
| Type | House |
| Utility Water | Municipal Water |
Parking
| Detached Garage | |
| Garage |
Land
| Acreage | No |
| Fence Type | Fully Fenced |
| Land Amenities | Park, Public Transit |
| Landscape Features | Landscaped |
| Sewer | Sanitary Sewer |
| Size Depth | 120 Ft |
| Size Frontage | 20 Ft |
| Size Irregular | 20 X 120 Ft |
| Size Total Text | 20 X 120 Ft |
Interested in 74 Woburn Avenue, Toronto, Ontario M5M 1K6?

Flora Anafcheh
Broker
(416) 441-2888
florrealestate.ca/
www.linkedin.com/in/flora-anafcheh-a5a99028/
2145 Avenue Road
Toronto, Ontario M5M 4B2
(416) 441-2888
www.harveykalles.com/









































