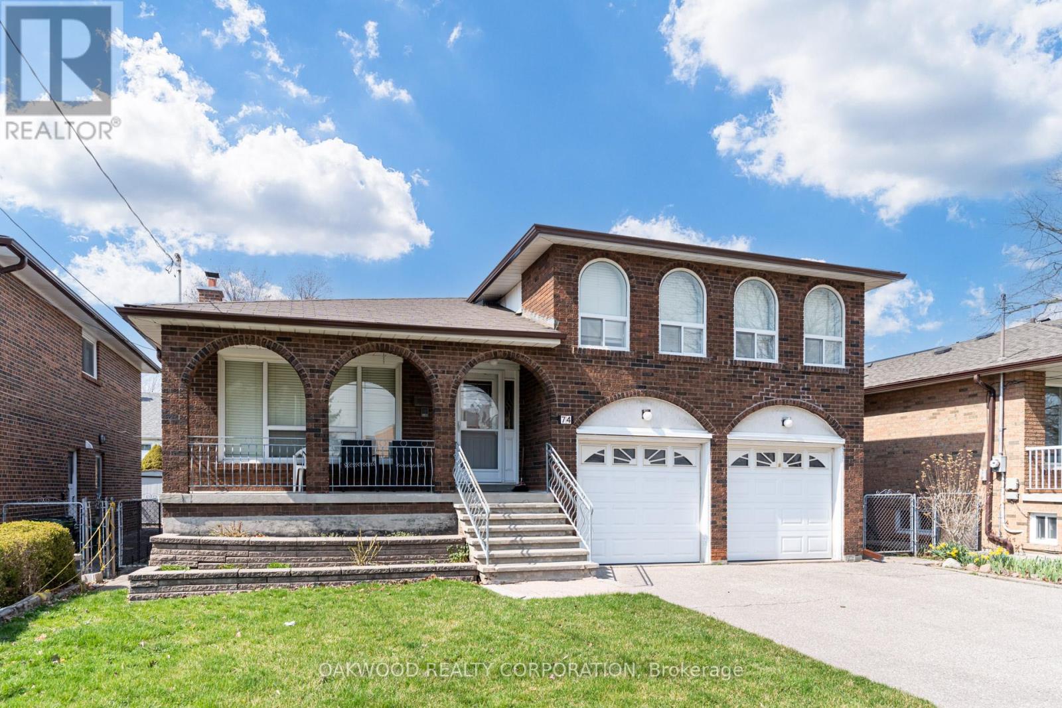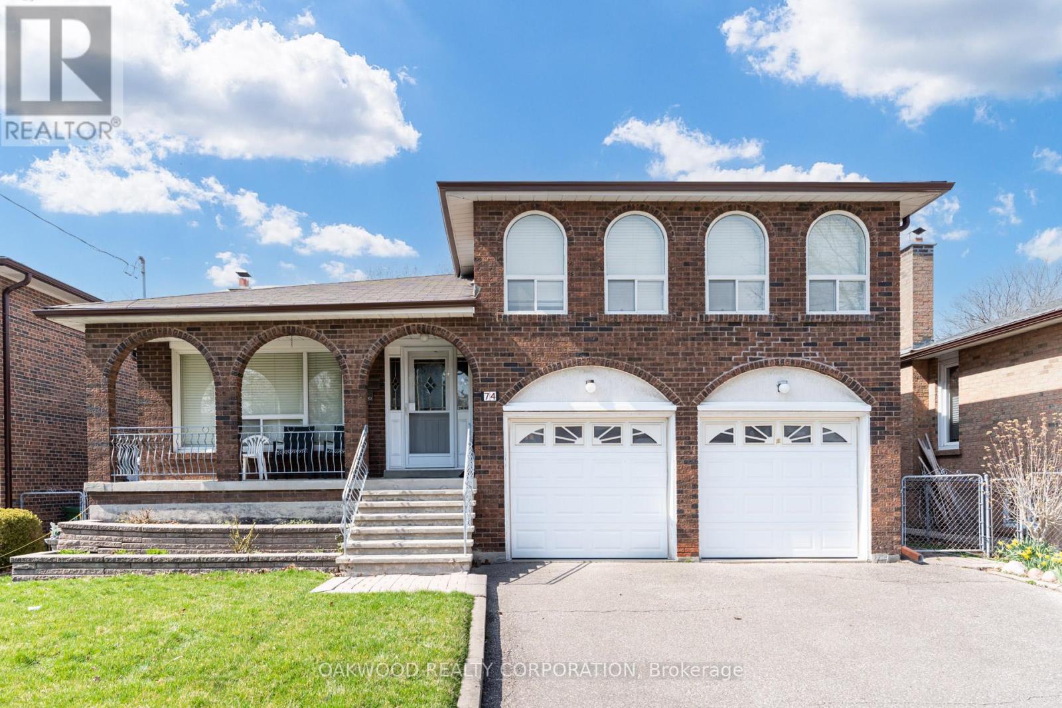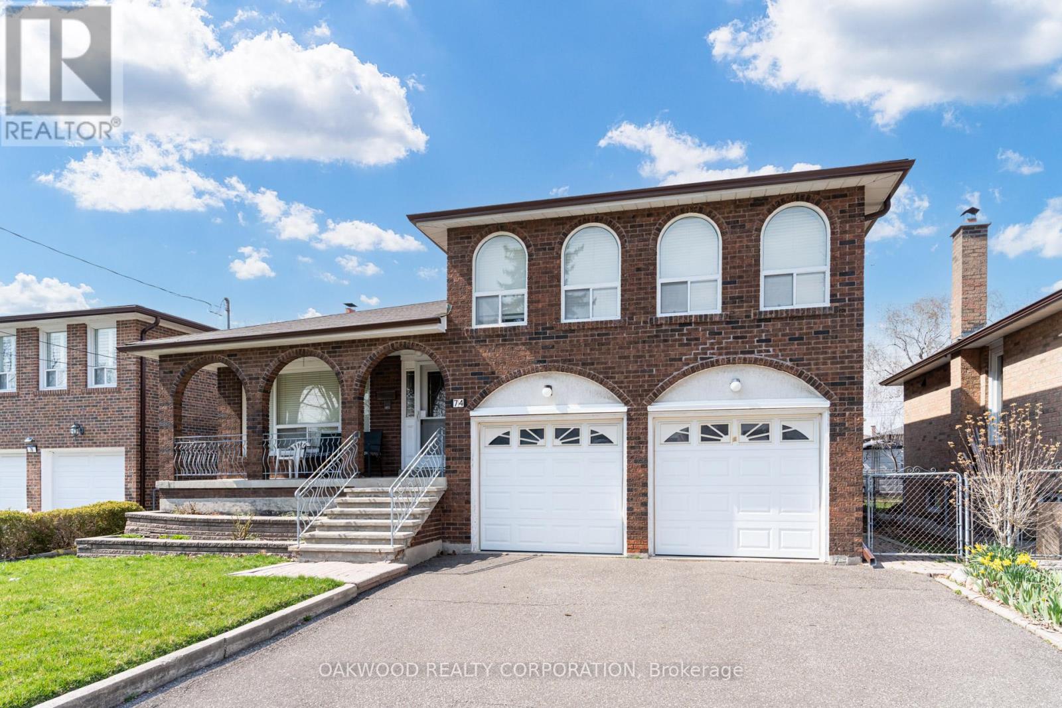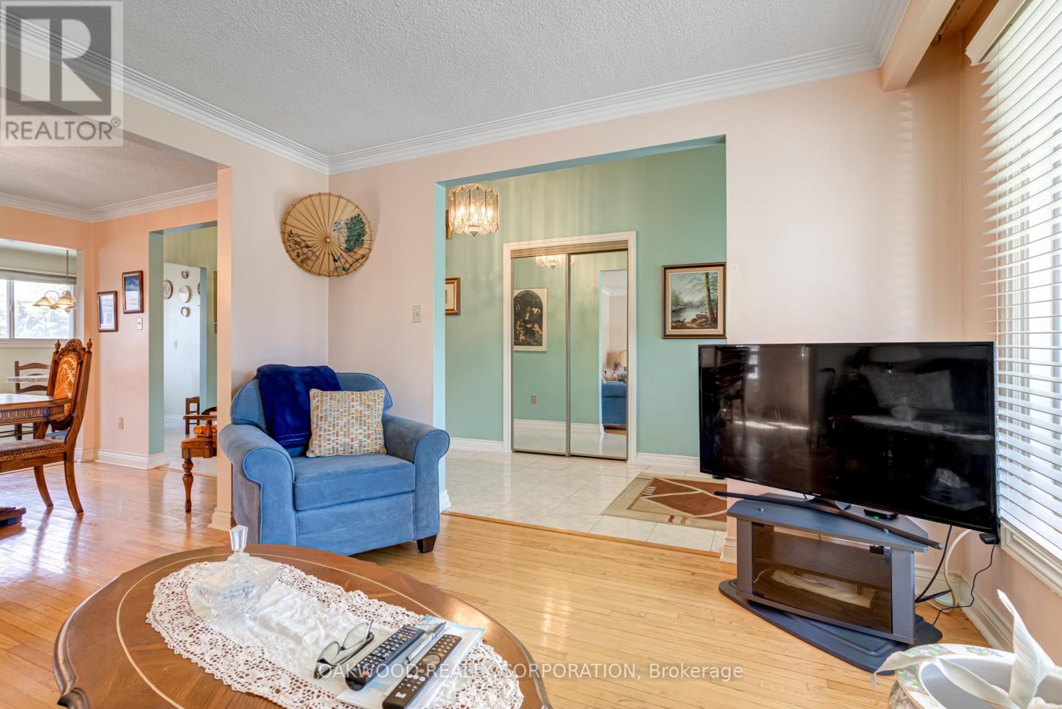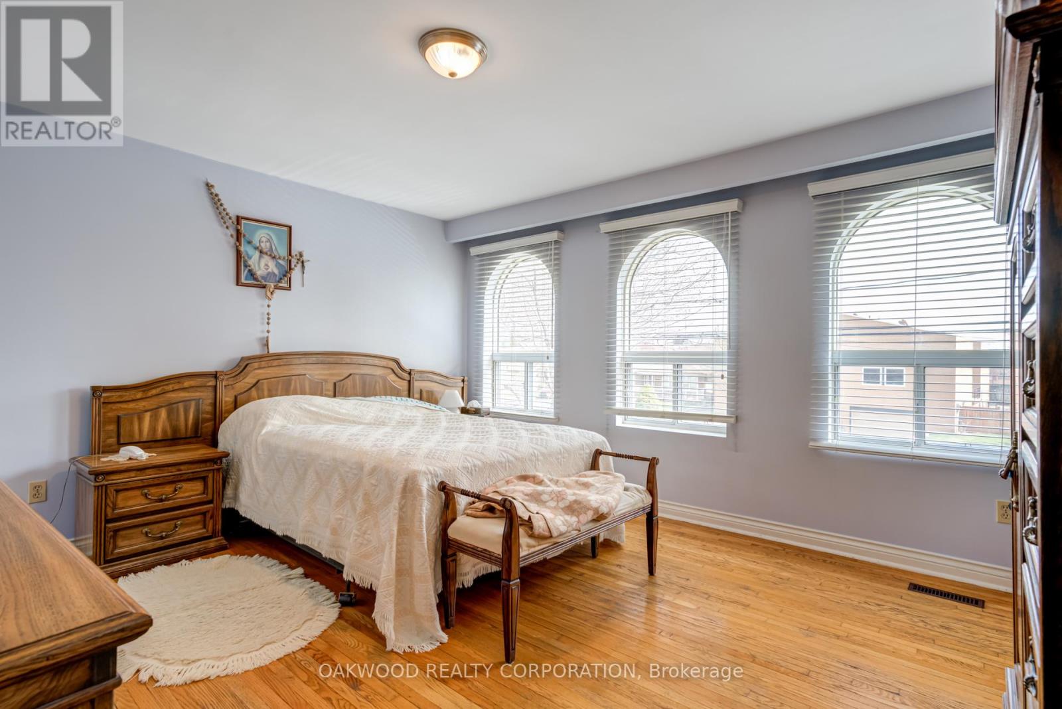$1,290,000
DETACHED 5 LEVEL SIDE SPLIT LOCATED IN A FAMILY FRIENDLY NEIGHBOURHOOD, EASY ACCESS TO SCHOOLS SHOPPING AND TRANSIT, SEPARATE ENTRANCE TO FINISHED BASEMENT WOULD SUIT LARGE OR EXTENDED FAMILY, 2 CAR GARAGE WITH AMPLE ADDITIONAL PARKING. FURNITURE AVAILABLE AT NO EXTRA COST. (id:59911)
Property Details
| MLS® Number | W12102748 |
| Property Type | Single Family |
| Neigbourhood | Humber Summit |
| Community Name | Humber Summit |
| Features | Carpet Free |
| Parking Space Total | 6 |
Building
| Bathroom Total | 3 |
| Bedrooms Above Ground | 3 |
| Bedrooms Below Ground | 1 |
| Bedrooms Total | 4 |
| Amenities | Fireplace(s) |
| Appliances | Dryer, Stove, Washer, Refrigerator |
| Basement Development | Finished |
| Basement Features | Separate Entrance |
| Basement Type | N/a (finished) |
| Construction Style Attachment | Detached |
| Construction Style Split Level | Sidesplit |
| Cooling Type | Central Air Conditioning |
| Exterior Finish | Brick |
| Fireplace Present | Yes |
| Flooring Type | Ceramic, Hardwood |
| Foundation Type | Block |
| Heating Fuel | Natural Gas |
| Heating Type | Forced Air |
| Size Interior | 1,500 - 2,000 Ft2 |
| Type | House |
| Utility Water | Municipal Water |
Parking
| Garage |
Land
| Acreage | No |
| Sewer | Sanitary Sewer |
| Size Depth | 93 Ft |
| Size Frontage | 50 Ft |
| Size Irregular | 50 X 93 Ft |
| Size Total Text | 50 X 93 Ft |
Interested in 74 Whitfield Avenue, Toronto, Ontario M9L 1G5?
Joseph Gambino
Broker
(416) 272-0527
603 Millway Ave Unit 3
Vaughan, Ontario L4K 3T9
(416) 665-2020
(905) 264-7249
www.oakwoodrealtycorp.com/
