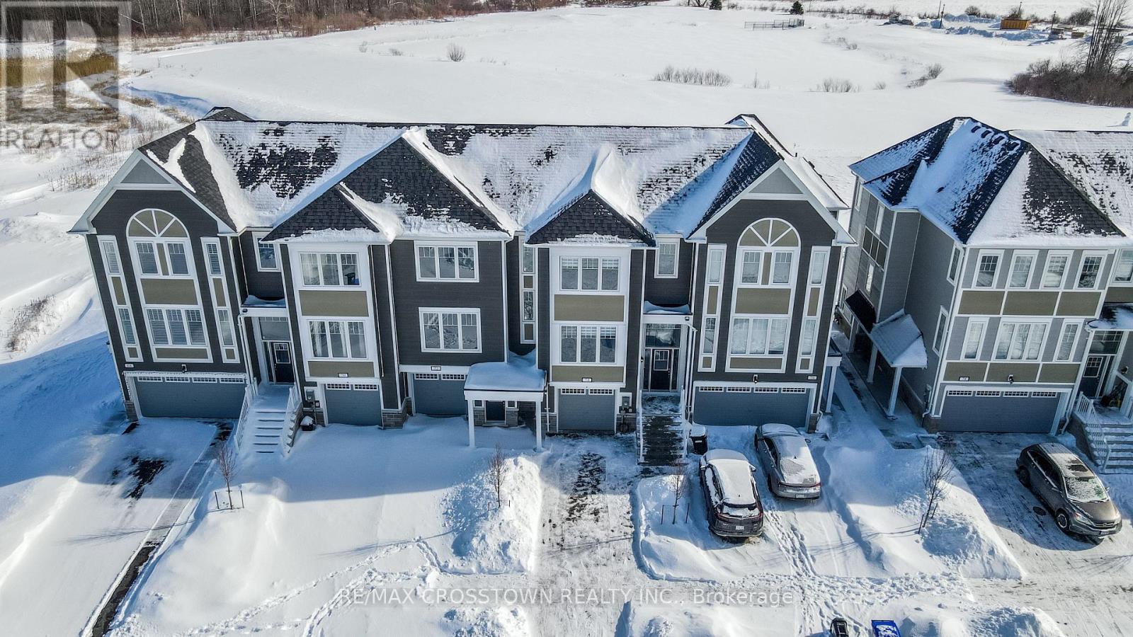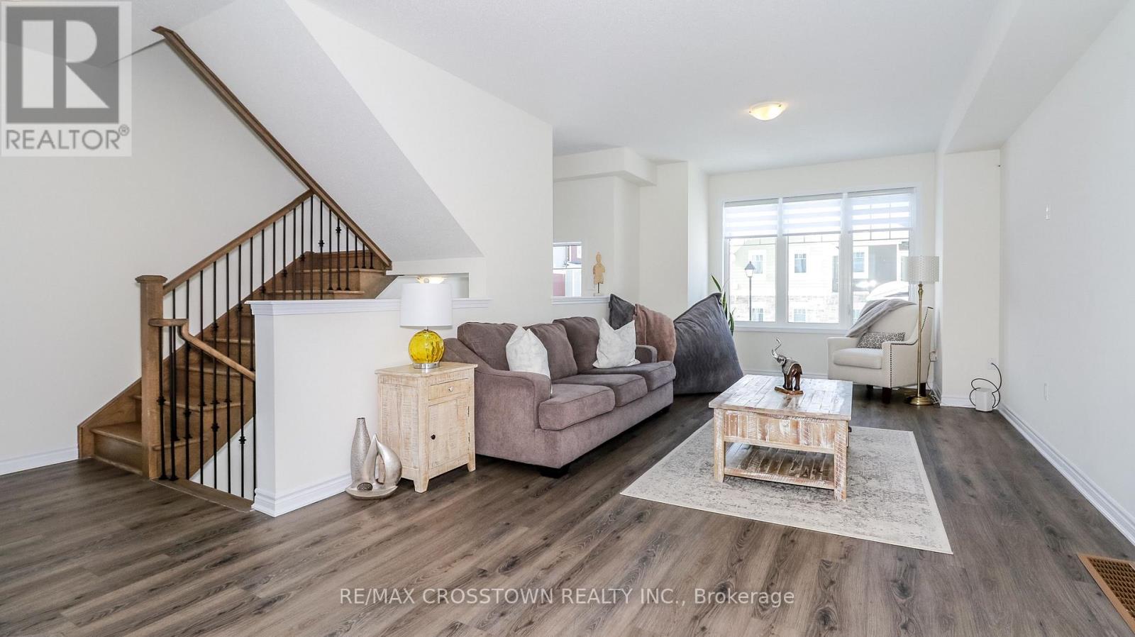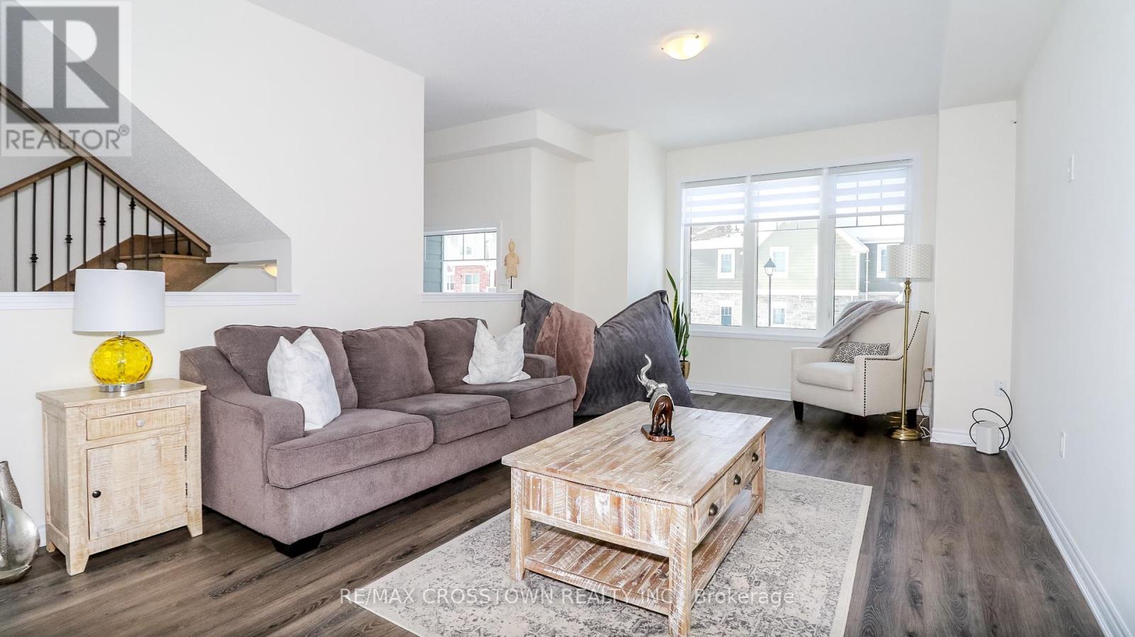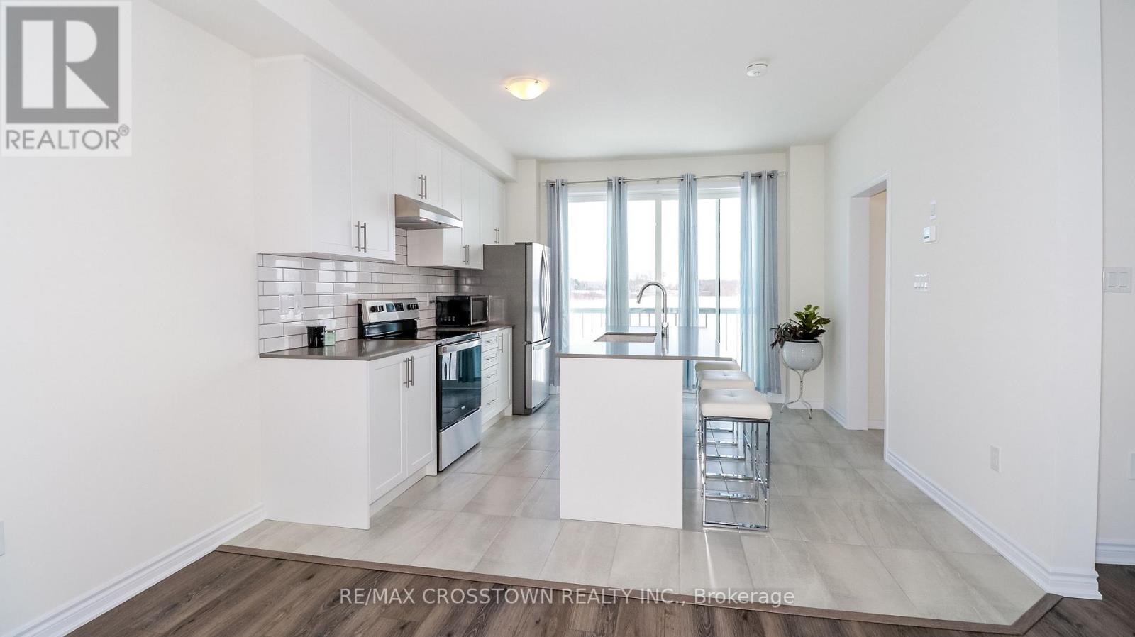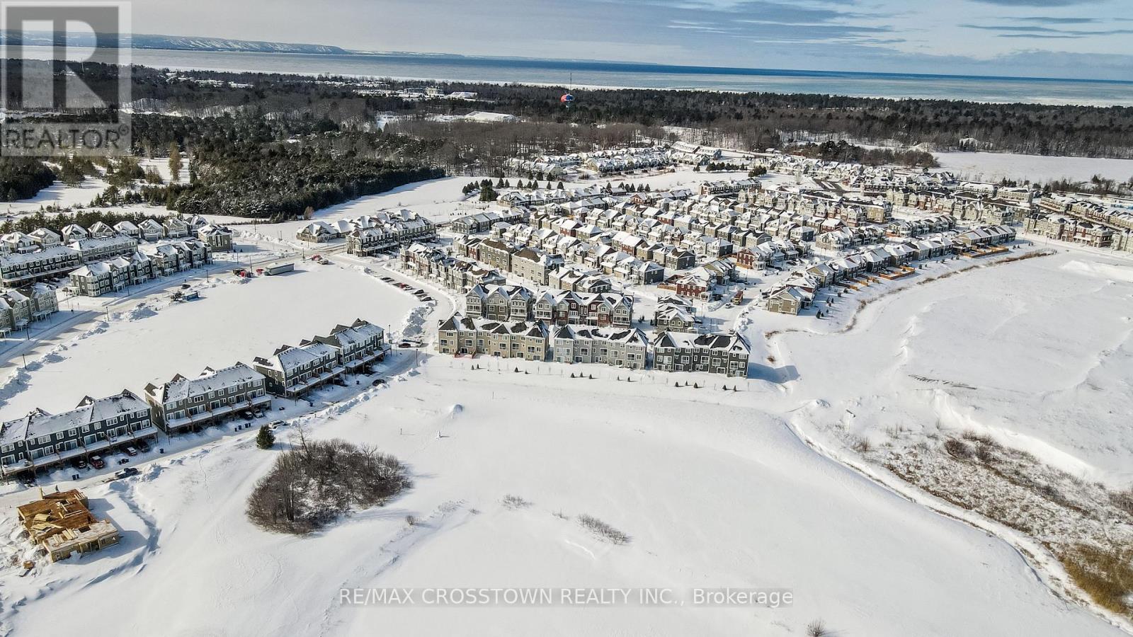$555,000Maintenance, Parcel of Tied Land
$202.03 Monthly
Maintenance, Parcel of Tied Land
$202.03 MonthlyStart Your Day With Breathtaking Sunrise Views Over The Golf Course In This New Executive Townhouse, Located In Highly-Sought After Community. 3 Spacious Bedrooms, Very Bright, Modern Large Open-Concept Functional Floorplan; 9FtCeilings on Main Floor; Upgraded Stairs & Floors ; Over-Size Kitchen W/Breakfast Island & Upgraded Cabinetry; Quartz Counters & Backsplash & High-End S/S Appliances & Light Fixtures; Walk-Out Premium Backyard Overlooking Golf Course & Ravine; Lifestyle Living Community Conveniently Located Steps To Golf Course, Future Park & Club House; Just Minutes To The Beach, Schools, Shopping, Restaurants & All Local Amenities! 30 Minutes to Ski Resorts & Blue Mountain Village! This Home Is A Must-See! (id:54662)
Property Details
| MLS® Number | S11960289 |
| Property Type | Single Family |
| Community Name | Wasaga Beach |
| Amenities Near By | Beach |
| Features | Level |
| Parking Space Total | 2 |
Building
| Bathroom Total | 3 |
| Bedrooms Above Ground | 3 |
| Bedrooms Total | 3 |
| Appliances | Water Heater, Dishwasher, Refrigerator, Stove |
| Basement Features | Walk Out |
| Basement Type | N/a |
| Construction Style Attachment | Attached |
| Cooling Type | Central Air Conditioning |
| Exterior Finish | Vinyl Siding |
| Fire Protection | Smoke Detectors |
| Flooring Type | Laminate |
| Foundation Type | Poured Concrete |
| Half Bath Total | 1 |
| Heating Fuel | Natural Gas |
| Heating Type | Forced Air |
| Stories Total | 3 |
| Size Interior | 1,100 - 1,500 Ft2 |
| Type | Row / Townhouse |
| Utility Water | Municipal Water |
Parking
| Garage |
Land
| Acreage | No |
| Land Amenities | Beach |
| Sewer | Sanitary Sewer |
| Size Depth | 106 Ft ,9 In |
| Size Frontage | 20 Ft |
| Size Irregular | 20 X 106.8 Ft |
| Size Total Text | 20 X 106.8 Ft |
| Surface Water | Lake/pond |
| Zoning Description | Residential |
Utilities
| Sewer | Installed |
Interested in 74 Sandhill Crane Drive, Wasaga Beach, Ontario L9Z 0K4?

Shanna Mcfarlane
Broker
www.ShannaMcFarlane.ca
253 Barrie Street
Thornton, Ontario L0L 2N0
(705) 739-1000
(705) 739-1002
www.remaxcrosstown.ca/



