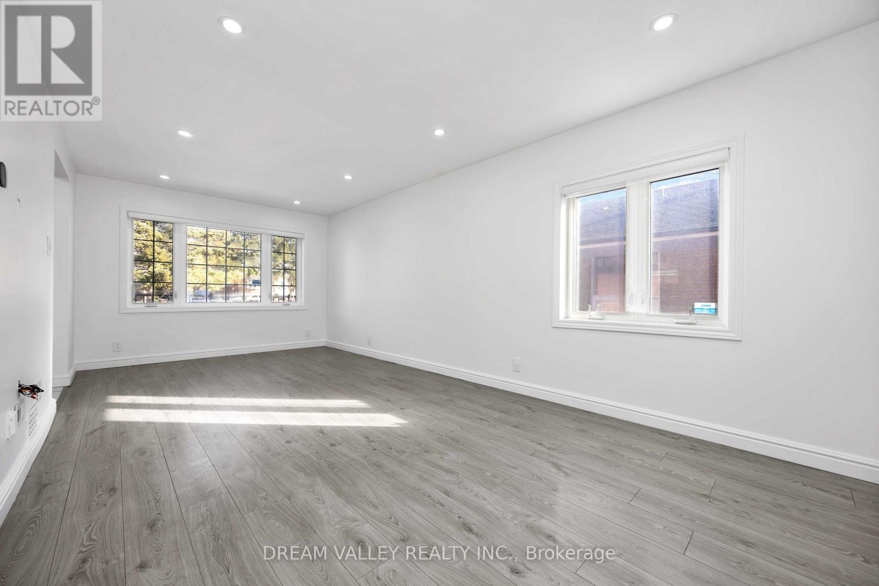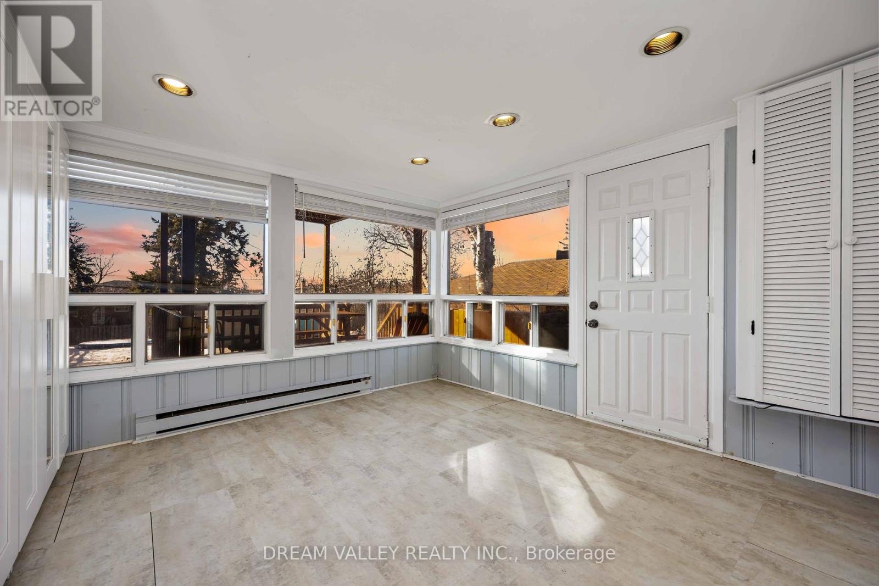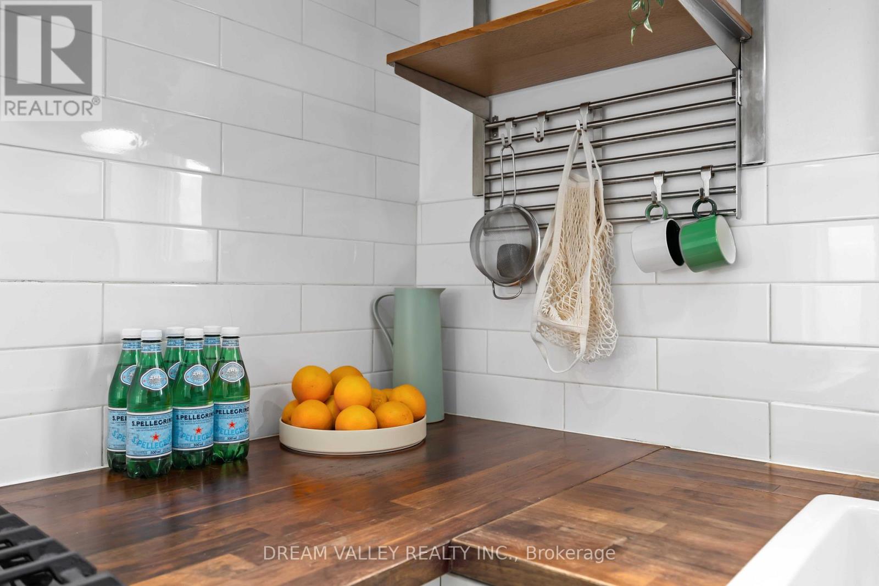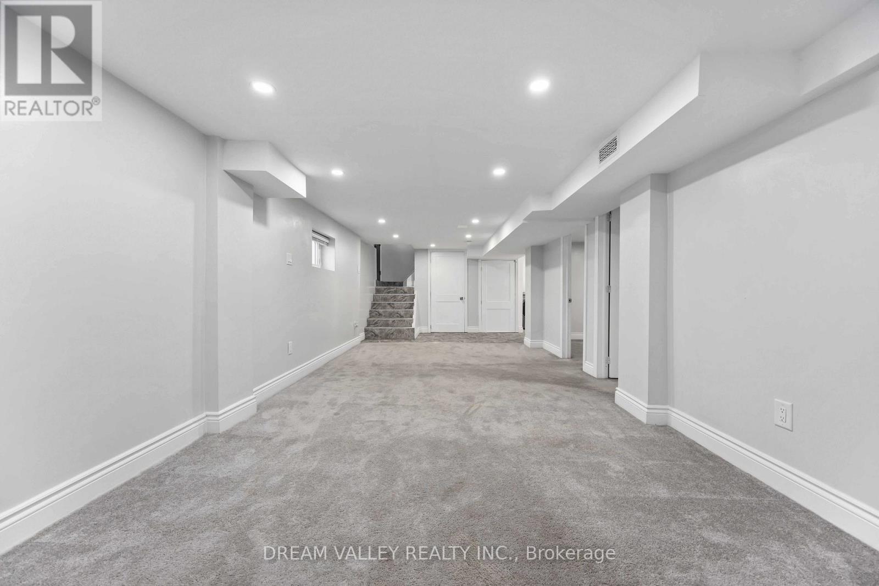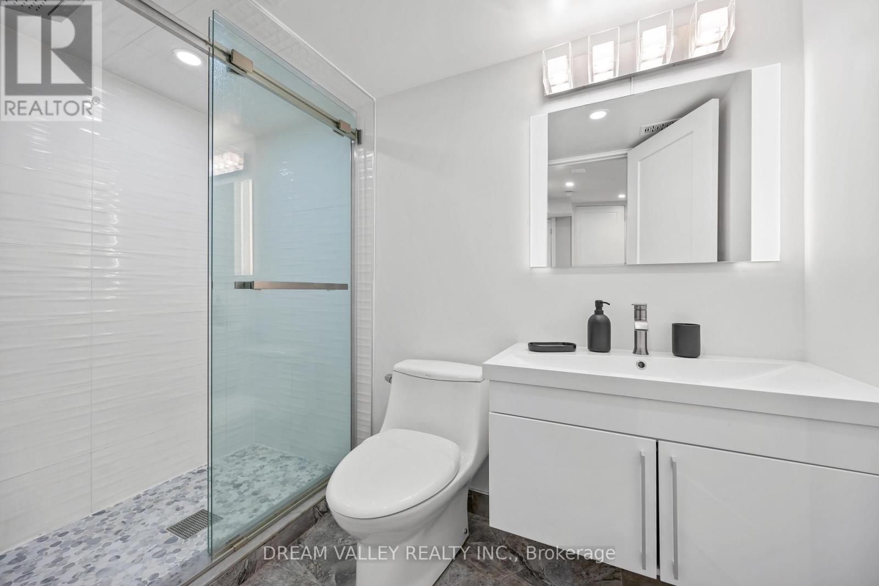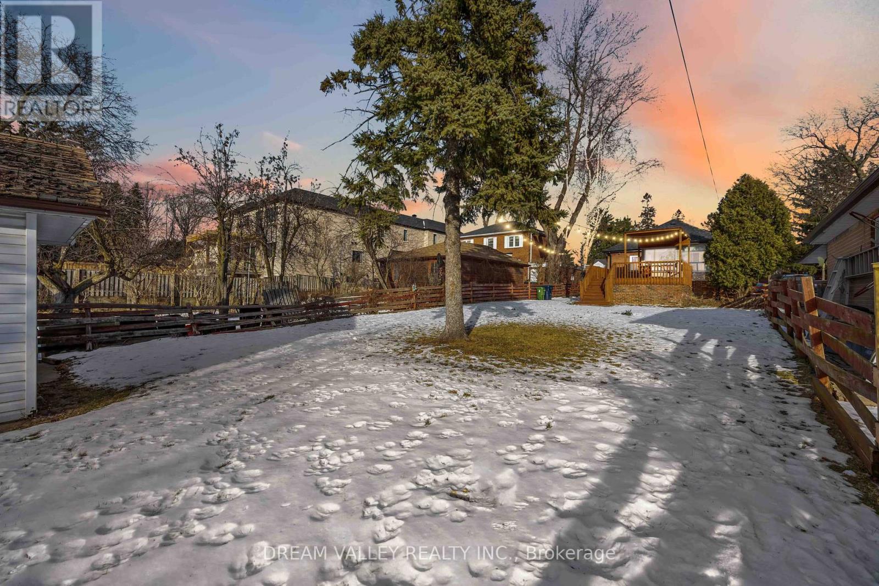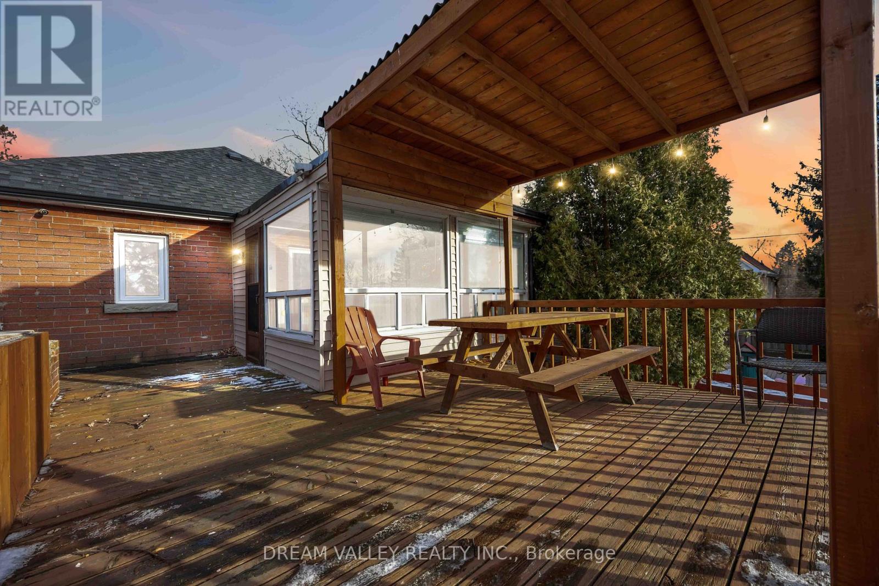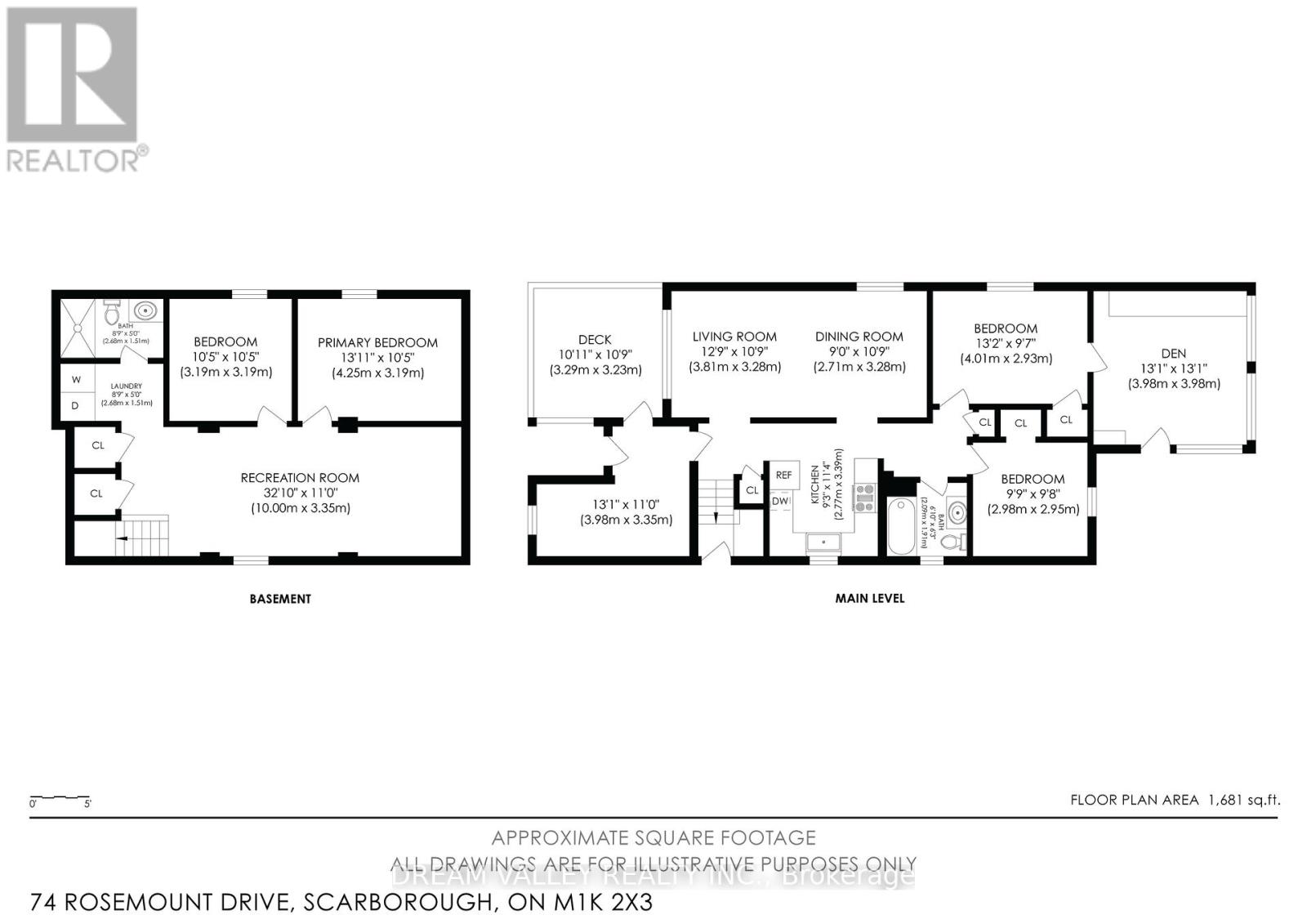$1,199,000
Charming 3+2 bedroom bungalow in prime Scarborough location (5 mins to Kennedy Station, 10 mins to STC)! Welcome to this spacious, well-maintained, and newly upgraded bungalow situated on a large expansive lot (40 x 201 ft) in an excellent location! This beautiful home features 3 bright and airy bedrooms (including a 4 seasons sunroom with walkout to backyard - perfect for that home office, gym, nursery, or extra storage space) on the main level and an additional 2 bedrooms in the fully finished basement, offering plenty of space for extended family, or potential rental income. Located on a quiet street with mature trees, and friendly neighbours, the main floor boasts a functional layout with mud room, sun-filled living and dining room perfect for entertaining, a modern kitchen with ample cabinetry, SS KitchenAid appliances, butcherblock countertops, and a neutral white tile backsplash. The lower level includes a separate entrance, 2 bedrooms, 3-piece bathroom, a large cozy family room, and laundry - making it ideal for a family with growing children, in-law suite, multi-generational living, or future apartment for income potential. Enjoy the expansive backyard, perfect for outdoor gatherings, gardening, or future development possibilities for a garden suite, secondary unit, or build your own 4000 sq ft home of your dreams or for investment flip - endless possibilities! Conveniently located near schools, parks, recreation centres, places of worship, plenty of shopping, public transit - Kennedy station and major highways. New kitchen (2019), new roof (2022), new furnace and A/C (2019). This home offers both comfort and convenience. Don't miss this fantastic opportunity - schedule your viewing today! (id:54662)
Property Details
| MLS® Number | E11954444 |
| Property Type | Single Family |
| Neigbourhood | Ionview |
| Community Name | Ionview |
| Amenities Near By | Hospital, Park, Place Of Worship, Public Transit, Schools |
| Community Features | Community Centre |
| Features | Lighting, Guest Suite |
| Parking Space Total | 7 |
| Structure | Deck, Porch |
Building
| Bathroom Total | 2 |
| Bedrooms Above Ground | 3 |
| Bedrooms Below Ground | 2 |
| Bedrooms Total | 5 |
| Appliances | Dishwasher, Dryer, Range, Refrigerator, Stove, Washer, Window Coverings |
| Architectural Style | Bungalow |
| Basement Development | Finished |
| Basement Features | Separate Entrance |
| Basement Type | N/a (finished) |
| Construction Style Attachment | Detached |
| Cooling Type | Central Air Conditioning |
| Exterior Finish | Brick Facing |
| Fire Protection | Smoke Detectors |
| Flooring Type | Carpeted |
| Foundation Type | Concrete |
| Heating Fuel | Natural Gas |
| Heating Type | Forced Air |
| Stories Total | 1 |
| Type | House |
| Utility Water | Municipal Water |
Parking
| Detached Garage |
Land
| Acreage | No |
| Land Amenities | Hospital, Park, Place Of Worship, Public Transit, Schools |
| Sewer | Sanitary Sewer |
| Size Depth | 201 Ft |
| Size Frontage | 40 Ft |
| Size Irregular | 40 X 201 Ft |
| Size Total Text | 40 X 201 Ft|under 1/2 Acre |
| Zoning Description | Residential |
Interested in 74 Rosemount Drive, Toronto, Ontario M1K 2X3?

Sarah Enaz Ali
Salesperson
885 Progress Ave #109
Toronto, Ontario M1H 3G3
(416) 951-9929
(647) 946-2959
www.dreamvalleyrealty.ca/









