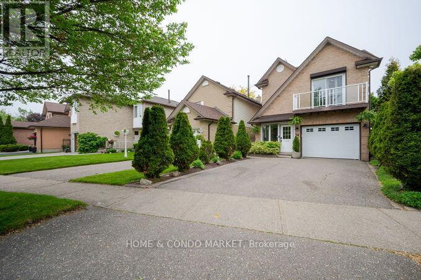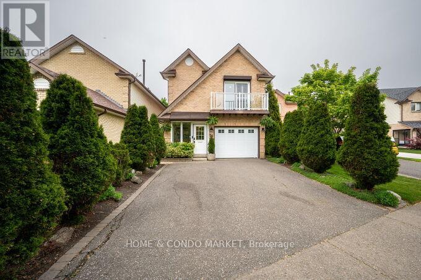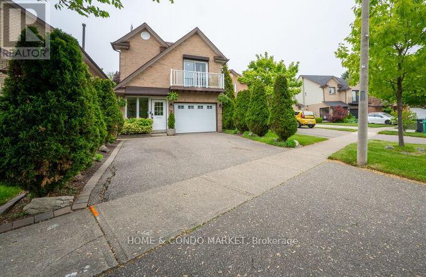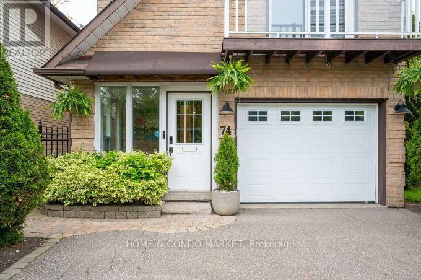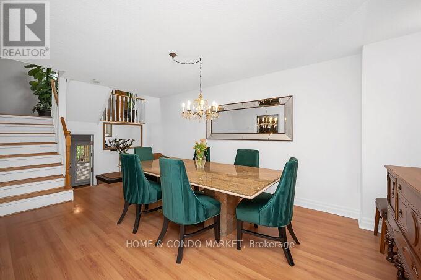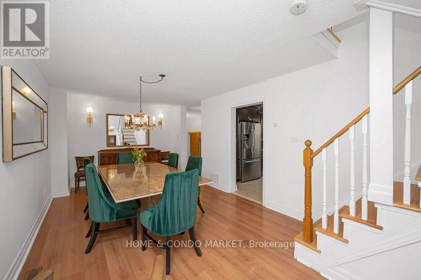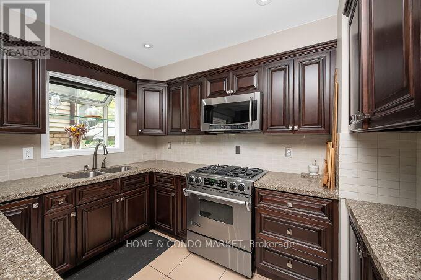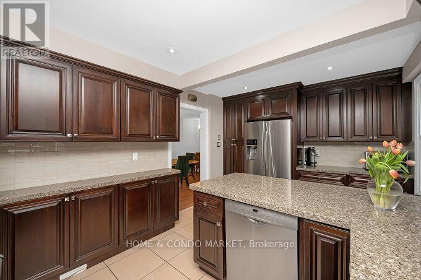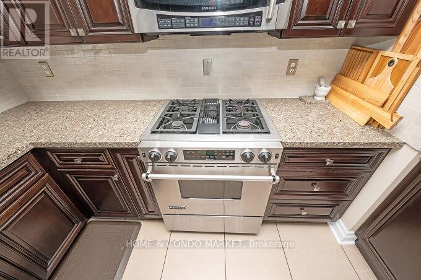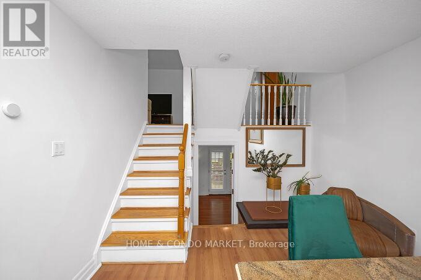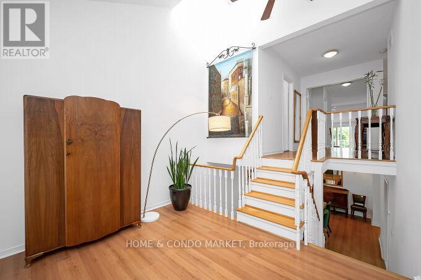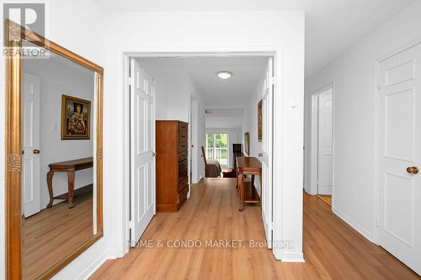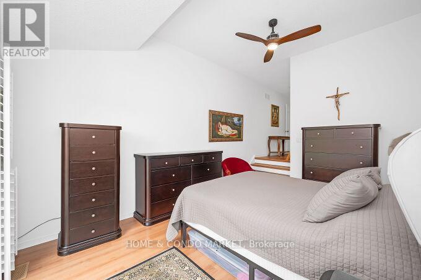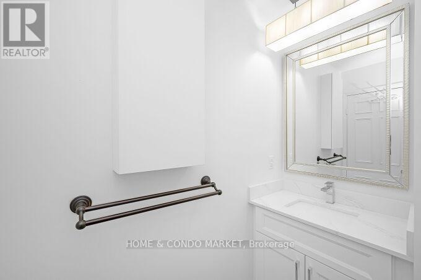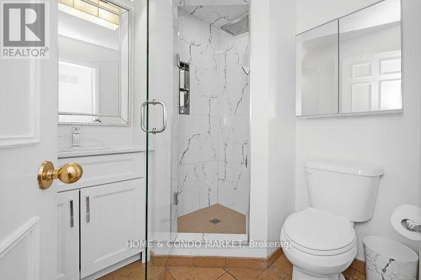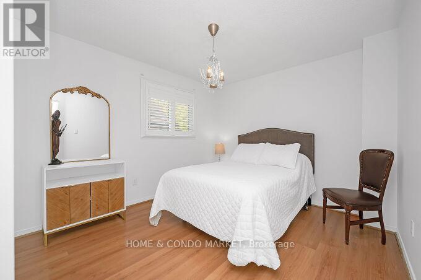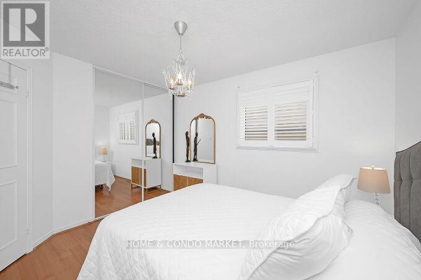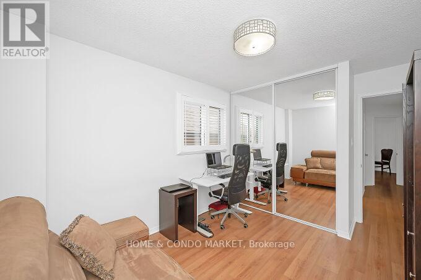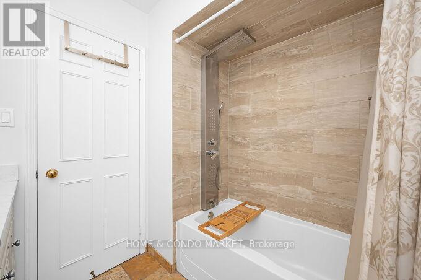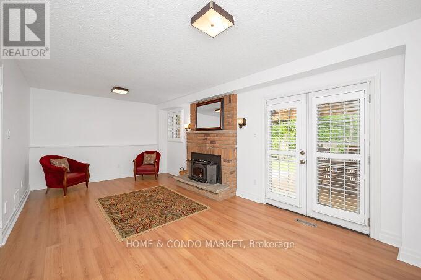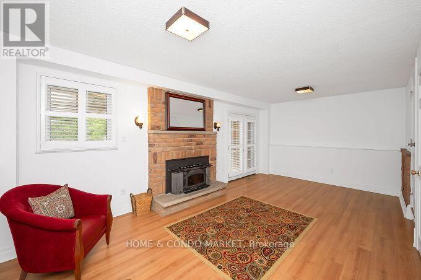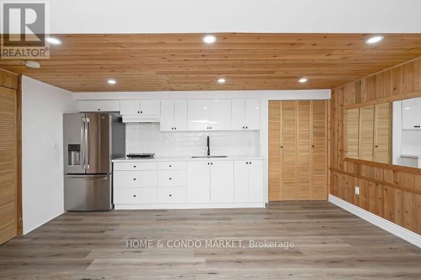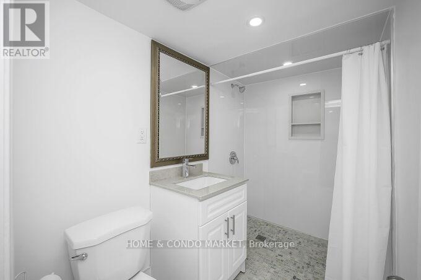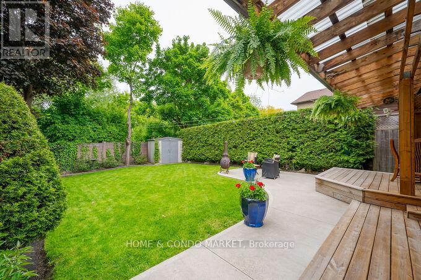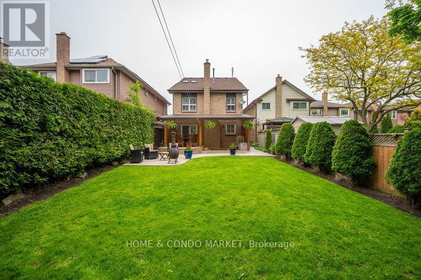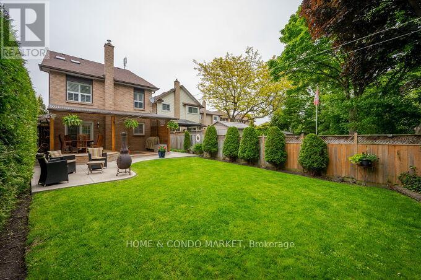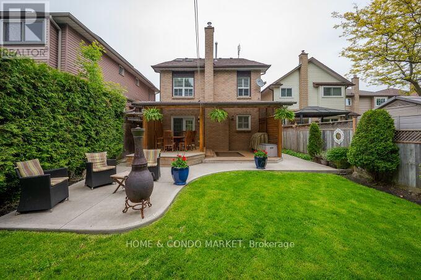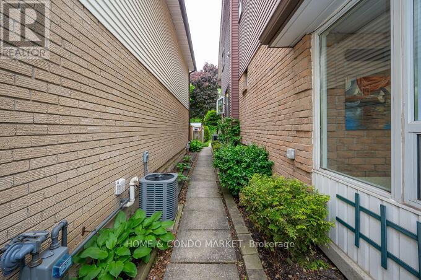$969,000
Updated and well maintained home with room for the extended family! No rear neighbours! 139' Deep lot-fully landscaped private yard with covered deck & Gas hook up for BBQ. Convenient and spacious enclosed porch at front of home, leads to large foyer with high ceilings and extra wide closet. The kitchen has a host of gourmet features along with Pantry wall, breakfast bar, gas range and greenhouse window. Dining Room is ample sized for a large family. The upper Great Room has vaulted ceilings and large windows that overlook the garden. And there is also an above ground Family Room with fireplace and walkout to covered deck. Walk into the Primary Bedroom past W/I Closet and updated En-suite into Sunken area with sliding glass doors to balcony. Lower Levels feature newly re-modelled in-law/nanny suite with kitchen/living space. 200 AMP Service. Loads of Storage. Plenty of street parking (with no homes facing). Walk to medical, shopping, schools & public transit, GO Train/Bus & Via Rail. Conveniently located near the heart of Downtown Brampton with shops, dining and world class theatre! Fantastic home for the Multi-Generational Family - lots of space for everyone! (id:59911)
Property Details
| MLS® Number | W12183582 |
| Property Type | Single Family |
| Community Name | Downtown Brampton |
| Amenities Near By | Park, Public Transit |
| Community Features | School Bus, Community Centre |
| Equipment Type | None |
| Features | Flat Site, Level, Carpet Free, In-law Suite |
| Parking Space Total | 3 |
| Rental Equipment Type | None |
| Structure | Porch, Patio(s), Shed |
Building
| Bathroom Total | 4 |
| Bedrooms Above Ground | 3 |
| Bedrooms Total | 3 |
| Amenities | Fireplace(s) |
| Appliances | Garage Door Opener Remote(s), Central Vacuum, Water Heater, Water Meter, Dishwasher, Dryer, Garage Door Opener, Stove, Washer, Water Treatment, Refrigerator |
| Basement Development | Finished |
| Basement Type | Partial (finished) |
| Construction Style Attachment | Detached |
| Construction Style Split Level | Backsplit |
| Cooling Type | Central Air Conditioning |
| Exterior Finish | Aluminum Siding, Brick |
| Fire Protection | Smoke Detectors, Security System |
| Fireplace Present | Yes |
| Fireplace Total | 1 |
| Flooring Type | Laminate, Ceramic |
| Foundation Type | Poured Concrete |
| Half Bath Total | 1 |
| Heating Fuel | Natural Gas |
| Heating Type | Forced Air |
| Size Interior | 1,500 - 2,000 Ft2 |
| Type | House |
| Utility Water | Municipal Water |
Parking
| Garage |
Land
| Acreage | No |
| Fence Type | Fenced Yard |
| Land Amenities | Park, Public Transit |
| Landscape Features | Landscaped |
| Sewer | Sanitary Sewer |
| Size Depth | 139 Ft ,7 In |
| Size Frontage | 32 Ft ,2 In |
| Size Irregular | 32.2 X 139.6 Ft |
| Size Total Text | 32.2 X 139.6 Ft |
| Zoning Description | R1d |
Utilities
| Cable | Installed |
| Electricity | Installed |
| Sewer | Installed |
Interested in 74 Rosebud Avenue, Brampton, Ontario L6X 2W5?

Maria Marrello
Salesperson
(647) 968-8062
www.youtube.com/embed/-dnlA60NQt8
www.homeandcondomarket.com/
www.facebook.com/homeandcondomarket/
ca.linkedin.com/company/home-&-condo-market/
215 Queen St W
Mississauga, Ontario L5H 1L8
(416) 551-5020
(416) 551-5026

Dodie Mcdonald
Broker of Record
www.dodiemcdonald.com
215 Queen St W
Mississauga, Ontario L5H 1L8
(416) 551-5020
(416) 551-5026
