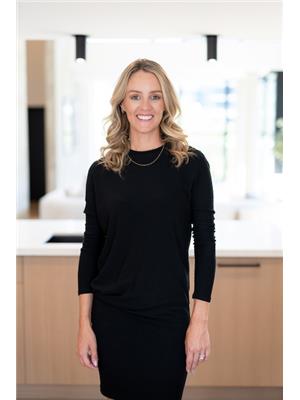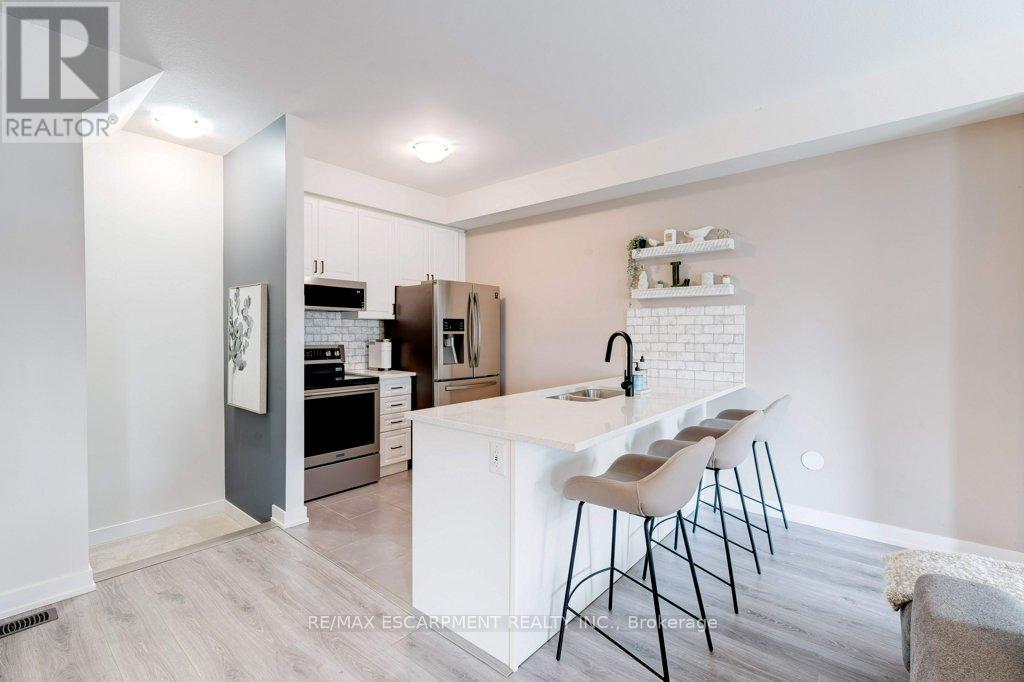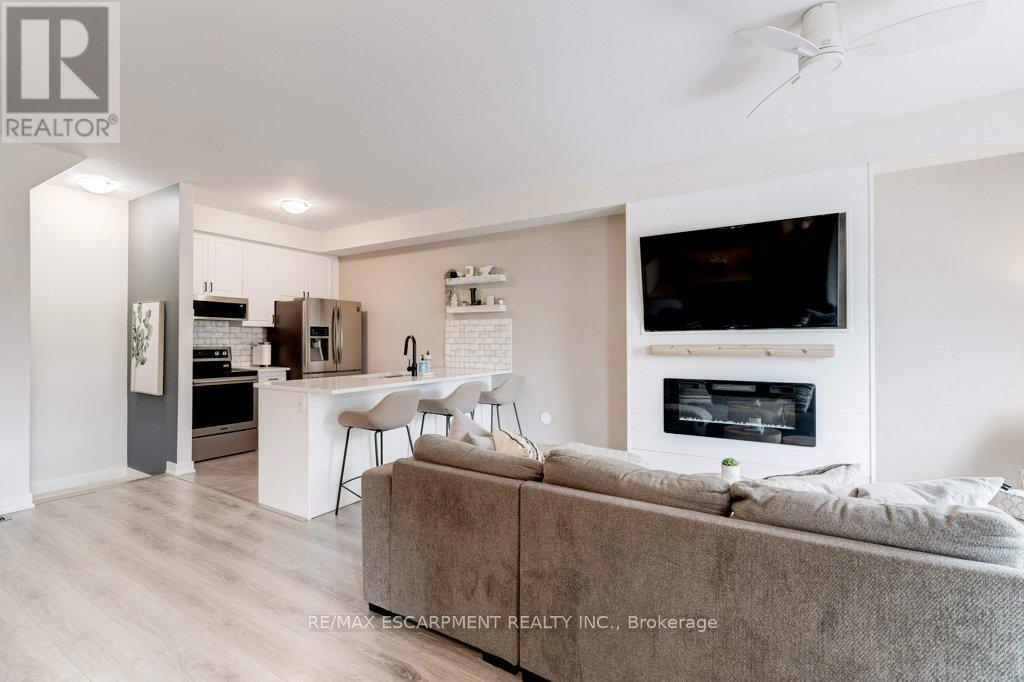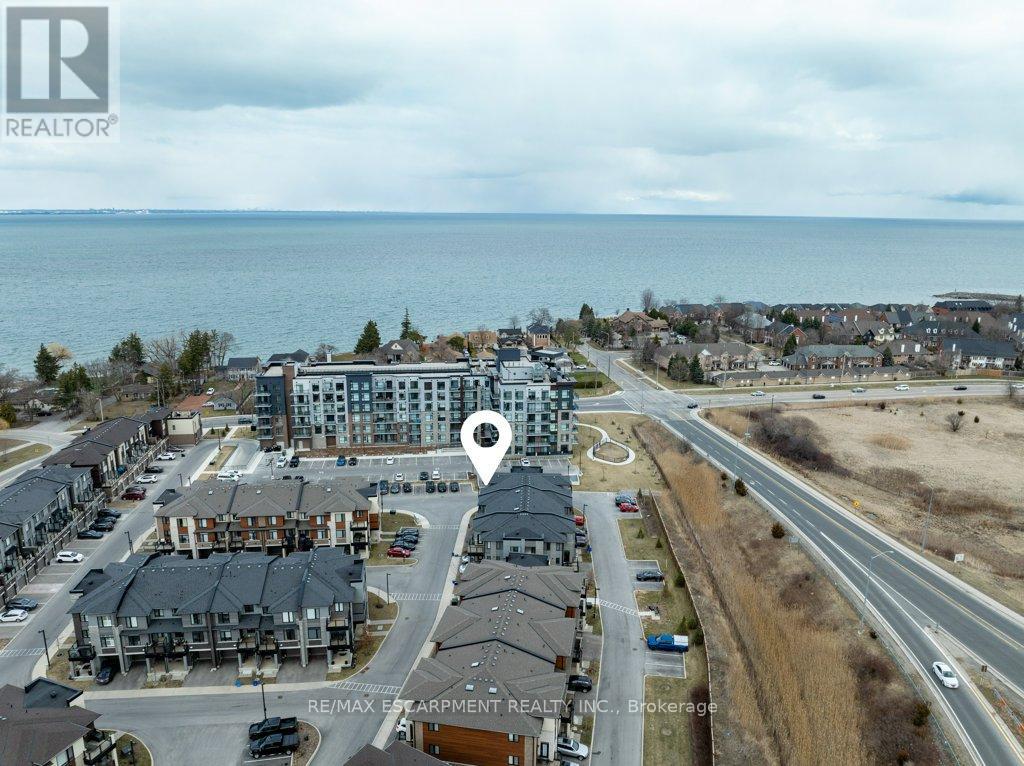$649,900Maintenance, Parcel of Tied Land
$101 Monthly
Maintenance, Parcel of Tied Land
$101 MonthlyFANTASTIC FREEHOLD TOWNHOME! Walk to the lake from this bright and spacious 2-bedroom, 2.5 bathroom home which offers the perfect blend of modern upgrades and delightful character. Located in the highly desirable Stoney Creek Community Beach neighbourhood with shopping, a playground and the lakefront all a stone's throw away. The open concept main floor has the cutest custom built-in dining nook with storage beneath, adding a unique touch of charm and functionality. The kitchen, complete with sleek granite countertops, extended upper cabinetry, and stainless-steel appliances, effortlessly flows into the inviting living room with a custom shiplap feature wall and cozy fireplace. The bright main floor has wide plank luxury vinyl throughout and a walkout to your own private balcony. Upstairs both bedrooms have their own ensuite and convenient bedroom-level laundry room. Inside entry from the garage and a large storage cupboard with built-in shelving round out the ground floor to make this townhome the perfect reason to live by the lake. Costco, Metro, LCBO, restaurants and much more nearby. Twenty minutes to Burlington, thirty minutes to NOTL. Pet-free and smoke-free home. This location can't be beat. Road fee $101/month. (id:54662)
Property Details
| MLS® Number | X12045859 |
| Property Type | Single Family |
| Neigbourhood | Bayview |
| Community Name | Lakeshore |
| Amenities Near By | Park |
| Equipment Type | Water Heater |
| Parking Space Total | 2 |
| Rental Equipment Type | Water Heater |
Building
| Bathroom Total | 3 |
| Bedrooms Above Ground | 2 |
| Bedrooms Total | 2 |
| Amenities | Fireplace(s) |
| Appliances | Dishwasher, Dryer, Microwave, Stove, Washer, Window Coverings, Refrigerator |
| Construction Style Attachment | Attached |
| Cooling Type | Central Air Conditioning |
| Exterior Finish | Brick, Stone |
| Fireplace Present | Yes |
| Fireplace Total | 1 |
| Foundation Type | Block |
| Half Bath Total | 1 |
| Heating Fuel | Natural Gas |
| Heating Type | Forced Air |
| Stories Total | 3 |
| Size Interior | 1,100 - 1,500 Ft2 |
| Type | Row / Townhouse |
| Utility Water | Municipal Water |
Parking
| Attached Garage | |
| Garage |
Land
| Acreage | No |
| Land Amenities | Park |
| Sewer | Sanitary Sewer |
| Size Depth | 39 Ft ,4 In |
| Size Frontage | 20 Ft ,4 In |
| Size Irregular | 20.4 X 39.4 Ft |
| Size Total Text | 20.4 X 39.4 Ft |
| Surface Water | Lake/pond |
Interested in 74 - 590 North Service Road, Hamilton, Ontario L8E 0K5?

Christina Wasley
Broker
www.morganwasley.com/
4121 Fairview St #4b
Burlington, Ontario L7L 2A4
(905) 632-2199
(905) 632-6888

Rachel Morgan
Broker
morganwasley.com/
4121 Fairview St #4b
Burlington, Ontario L7L 2A4
(905) 632-2199
(905) 632-6888































