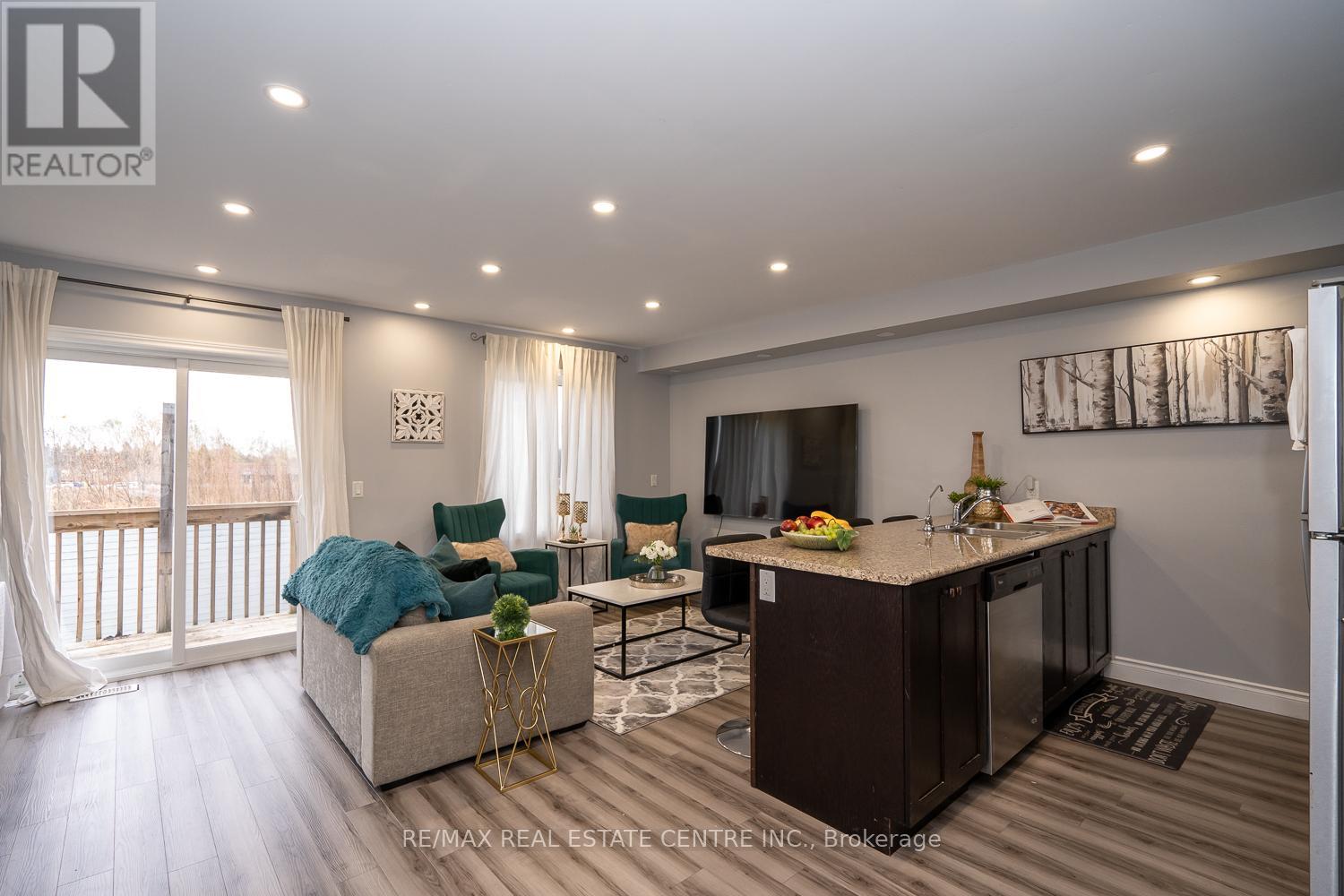$699,900
Welcome To This Beautiful 3 Bedroom, 3 Bathroom Townhouse Located In The Heart Of Shelburne. This Home Boasts An Open Concept Living And Kitchen Space, Perfect For Modern Family Living And Entertaining. The Expansive Primary Bedroom With An Ensuite Bathroom Is Truly A Standout Feature, Offering More Than Most Primary Suites. Additionally, The Home Includes A Convenient Washroom On The Main Floor And A Washroom On The Second Floor, Ensuring Comfort And Functionality. An Unfinished Basement Provides Excellent Potential For Customization, According To Your Needs. Wide Garage And A Welcoming Neighborhood, This Property Is A Fantastic Opportunity For Those Seeking ith a 1-car garage and a welcoming neighborhood, this property is a fantastic opportunity for those seeking comfort and convenience. Don't miss out on making this wonderful house your new home! (id:54662)
Property Details
| MLS® Number | X10424703 |
| Property Type | Single Family |
| Community Name | Shelburne |
| Amenities Near By | Park, Public Transit, Schools |
| Parking Space Total | 2 |
| View Type | View |
Building
| Bathroom Total | 3 |
| Bedrooms Above Ground | 3 |
| Bedrooms Total | 3 |
| Appliances | Dishwasher, Dryer, Stove, Washer, Refrigerator |
| Basement Development | Unfinished |
| Basement Type | N/a (unfinished) |
| Construction Style Attachment | Attached |
| Cooling Type | Central Air Conditioning |
| Exterior Finish | Aluminum Siding |
| Foundation Type | Block |
| Half Bath Total | 1 |
| Heating Fuel | Natural Gas |
| Heating Type | Forced Air |
| Stories Total | 2 |
| Size Interior | 1,100 - 1,500 Ft2 |
| Type | Row / Townhouse |
| Utility Water | Municipal Water |
Parking
| Attached Garage |
Land
| Acreage | No |
| Land Amenities | Park, Public Transit, Schools |
| Sewer | Sanitary Sewer |
| Size Depth | 101 Ft ,8 In |
| Size Frontage | 19 Ft ,8 In |
| Size Irregular | 19.7 X 101.7 Ft |
| Size Total Text | 19.7 X 101.7 Ft|under 1/2 Acre |
| Zoning Description | R5-1 |
Interested in 734 Cook Crescent, Shelburne, Ontario L9V 3V2?

Amir Mojallali
Broker
(647) 270-2647
localhomefinder.ca/
www.facebook.com/LocalHomeFinder
www.instagram.com/localhomefinder/
www.linkedin.com/in/amirmojallali/
115 First Street
Orangeville, Ontario L9W 3J8
(519) 942-8700
(519) 942-2284








































