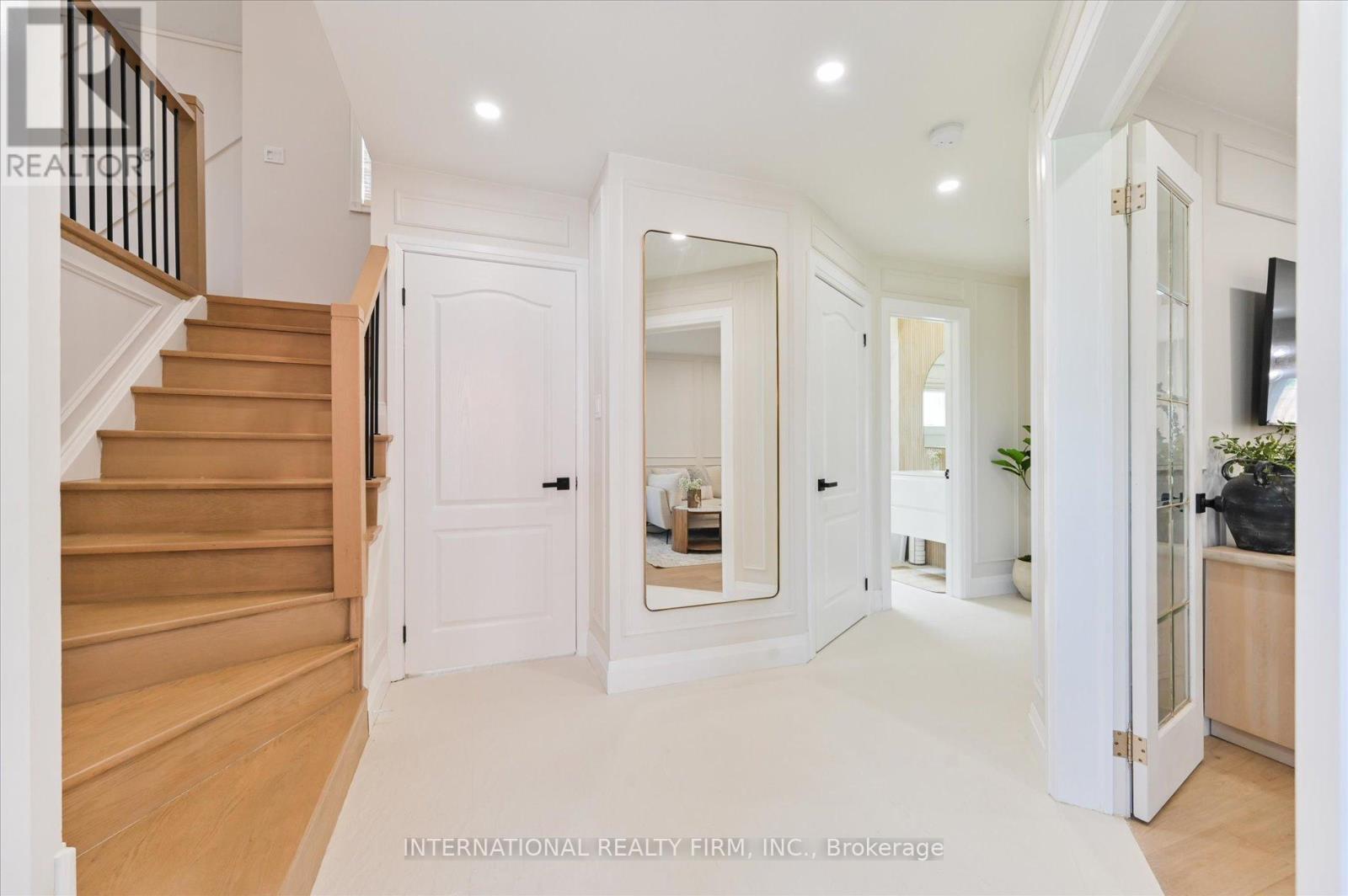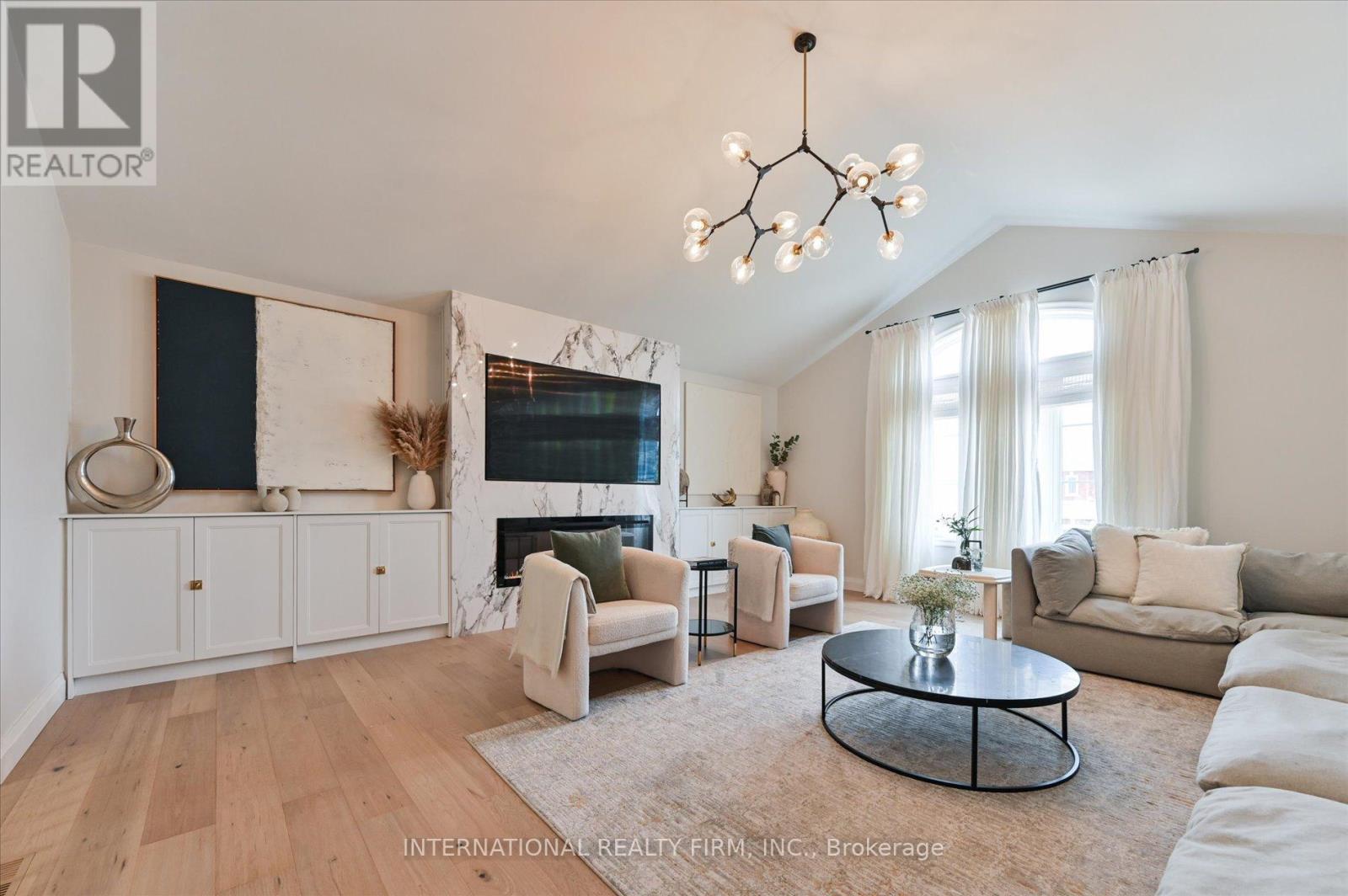$1,565,000
Step into a home where every detail has been thoughtfully crafted. Welcome to 7337 Sandhurst Drive - nestled on a quiet street in Mississaugas Lisgar community, this fully renovated 3+1 bedroom, 4-bathroom home blends timeless design with modern functionality at every turn. This complete transformation features a custom kitchen with panel-ready appliances and a Thermador gas range, premium flooring, smooth ceilings, designer lighting, and built-in elements all curated for both beauty and everyday comfort. The open-concept main floor offers space to gather and unwind, while the upper level includes spacious bedrooms and cohesive, upscale finishes throughout. The finished basement, with its own entrance, kitchen, laundry, and full bath, provides flexibility for extended family or rental potential. Step outside to a professionally landscaped setting and a deck designed as a true outdoor retreat - ideal for relaxing or entertaining.No detail has been overlooked - this is a rare opportunity to own a completely transformed home in one of Mississauga's most family-friendly neighbourhoods, close to top schools, parks, transit, and amenities. (id:59911)
Property Details
| MLS® Number | W12217339 |
| Property Type | Single Family |
| Community Name | Lisgar |
| Features | Carpet Free, In-law Suite |
| Parking Space Total | 6 |
Building
| Bathroom Total | 4 |
| Bedrooms Above Ground | 3 |
| Bedrooms Below Ground | 1 |
| Bedrooms Total | 4 |
| Age | 16 To 30 Years |
| Amenities | Fireplace(s) |
| Appliances | Dishwasher, Dryer, Two Stoves, Two Washers, Window Coverings, Two Refrigerators |
| Basement Features | Apartment In Basement, Separate Entrance |
| Basement Type | N/a |
| Construction Style Attachment | Detached |
| Cooling Type | Central Air Conditioning |
| Exterior Finish | Brick |
| Fireplace Present | Yes |
| Fireplace Total | 2 |
| Flooring Type | Hardwood, Ceramic |
| Foundation Type | Poured Concrete |
| Half Bath Total | 1 |
| Heating Fuel | Natural Gas |
| Heating Type | Forced Air |
| Stories Total | 2 |
| Size Interior | 2,000 - 2,500 Ft2 |
| Type | House |
| Utility Water | Municipal Water |
Parking
| Garage |
Land
| Acreage | No |
| Sewer | Sanitary Sewer |
| Size Depth | 117 Ft ,9 In |
| Size Frontage | 46 Ft ,3 In |
| Size Irregular | 46.3 X 117.8 Ft |
| Size Total Text | 46.3 X 117.8 Ft |
Interested in 7337 Sandhurst Drive, Mississauga, Ontario L5N 7G7?
Christina Zeko
Salesperson
(647) 746-2342
2 Sheppard Avenue East, 20th Floor
Toronto, Ontario M2N 5Y7
(647) 494-8012
(289) 475-5524
www.internationalrealtyfirm.com/
















