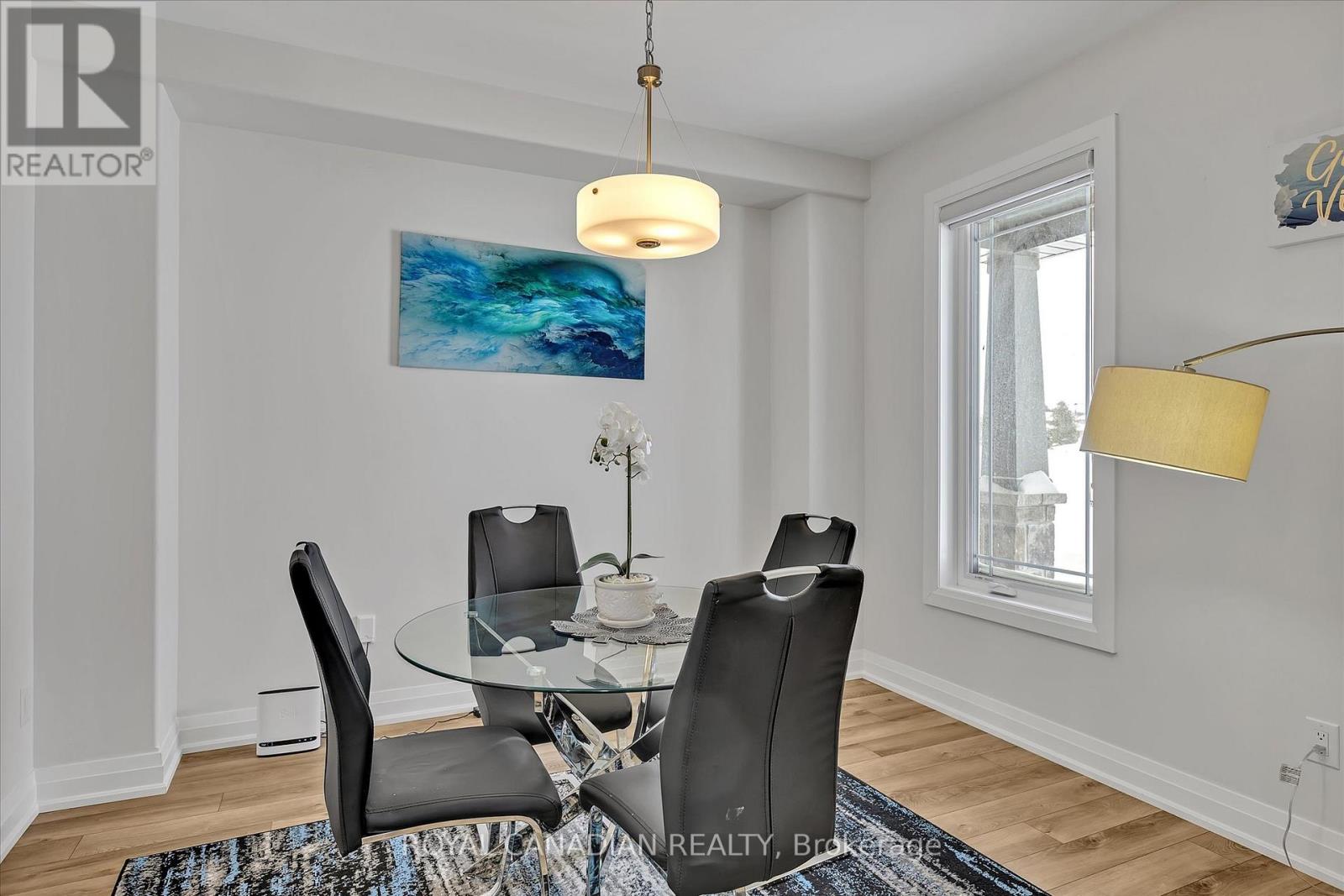$920,000
Welcome to 730 Whetstone Lane! This stunning detached home, built in 2022, offers 3+1 bedrooms and a professionally finished basement by the builder, with tens of thousands of dollars in upgrades. From the moment you step inside, you will notice the attention to detail and superior quality finishes. The heart of the home, the kitchen, is a dream for any chef. It features high-end, fashionable design elements, a custom pantry, stainless steel appliances, and a stunning marble countertop with an extended backsplash. The full island includes a deep sink, built-in cabinet lighting, and under-cabinet accent lighting. The open-concept living spaces are bright and spacious, with elevated ceilings and an abundance of natural light. The second level boasts three generously sized bedrooms, including a luxurious primary suite with a spa-like ensuite and walk-in closet. With over 2600 sq. ft. of livable/usable space, this home is perfect for any family. Situated on a premium corner lot, it backs onto a park and offers ample outdoor space. The double garage is accessed through the rear foyer, and the exterior features upgraded finishes, exterior pot lights, and a wrap-around front porch. (id:54662)
Property Details
| MLS® Number | X11980917 |
| Property Type | Single Family |
| Community Name | Northcrest |
| Amenities Near By | Schools, Park, Public Transit |
| Community Features | School Bus |
| Features | Irregular Lot Size, Level |
| Parking Space Total | 4 |
Building
| Bathroom Total | 4 |
| Bedrooms Above Ground | 3 |
| Bedrooms Below Ground | 1 |
| Bedrooms Total | 4 |
| Appliances | Garage Door Opener Remote(s), Water Meter, Dishwasher, Dryer, Garage Door Opener, Oven, Refrigerator, Washer, Window Coverings |
| Basement Development | Finished |
| Basement Type | N/a (finished) |
| Construction Style Attachment | Detached |
| Cooling Type | Central Air Conditioning |
| Exterior Finish | Brick |
| Fireplace Present | Yes |
| Flooring Type | Laminate, Carpeted |
| Foundation Type | Poured Concrete |
| Half Bath Total | 1 |
| Heating Fuel | Natural Gas |
| Heating Type | Forced Air |
| Stories Total | 2 |
| Size Interior | 2,000 - 2,500 Ft2 |
| Type | House |
| Utility Water | Municipal Water |
Parking
| Attached Garage | |
| Garage |
Land
| Acreage | No |
| Land Amenities | Schools, Park, Public Transit |
| Sewer | Sanitary Sewer |
| Size Depth | 91 Ft ,9 In |
| Size Frontage | 45 Ft ,6 In |
| Size Irregular | 45.5 X 91.8 Ft |
| Size Total Text | 45.5 X 91.8 Ft |
Interested in 730 Whetstone Lane, Peterborough, Ontario K9H 0G4?
Cheryl Lopes
Salesperson
(416) 953-1273
2896 Slough St Unit #1
Mississauga, Ontario L4T 1G3
(905) 364-0727
(905) 364-0728
www.royalcanadianrealty.com













































