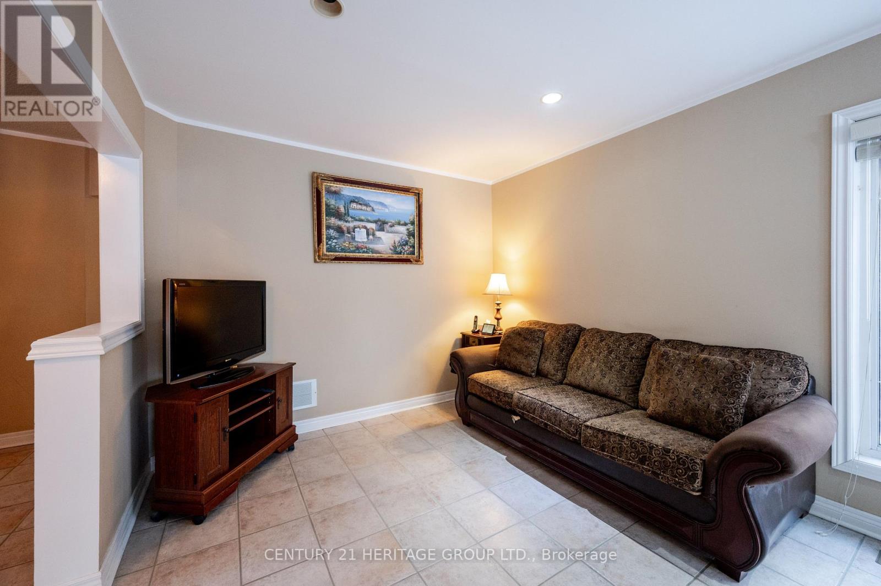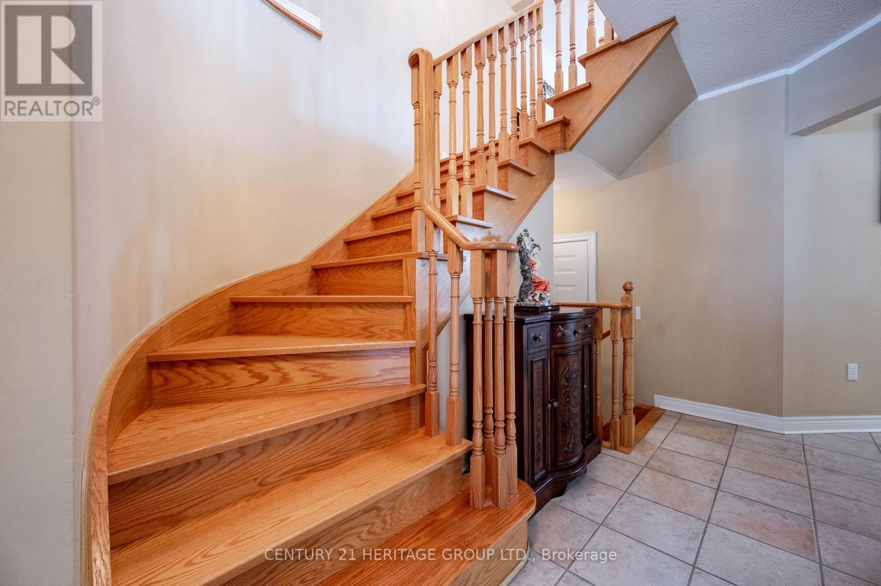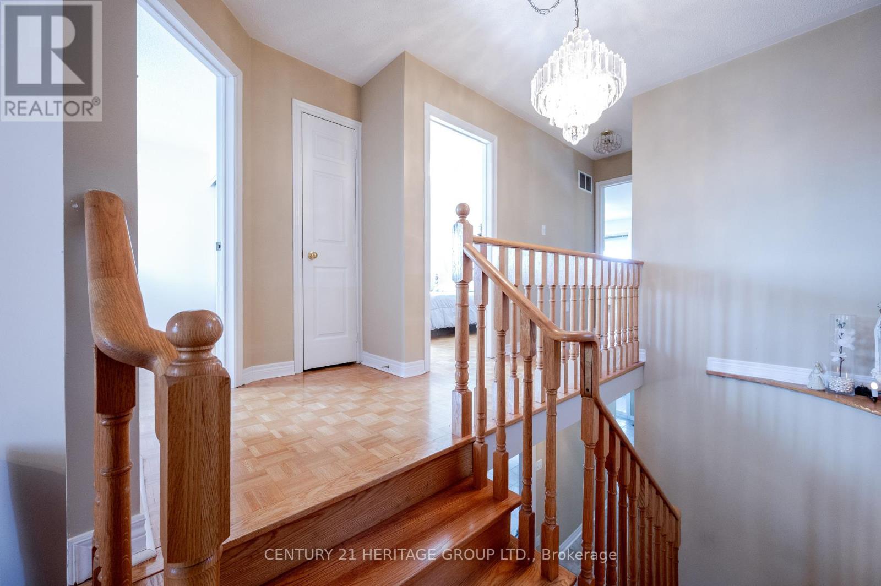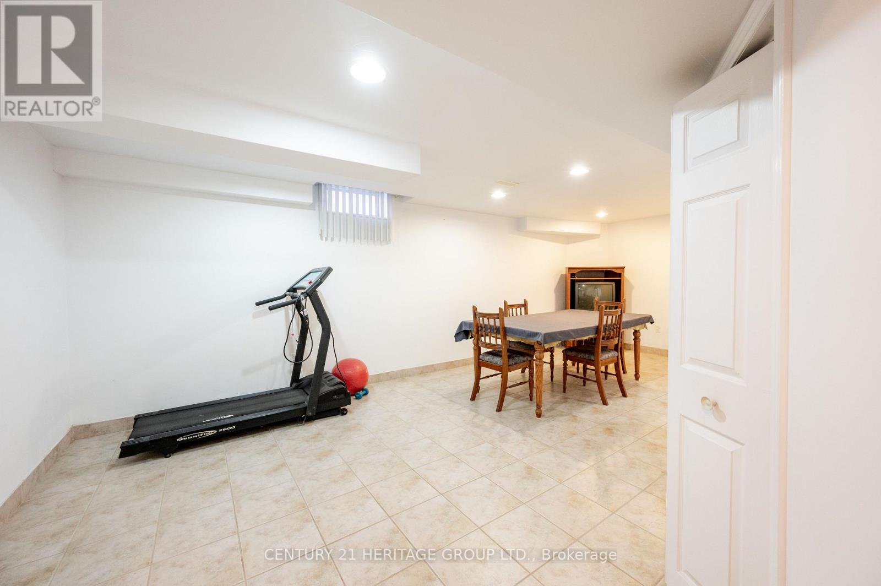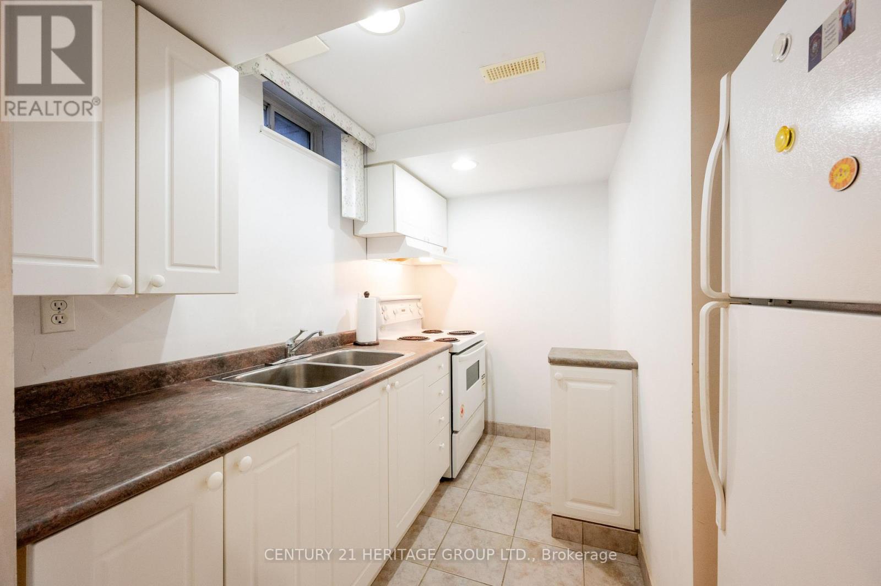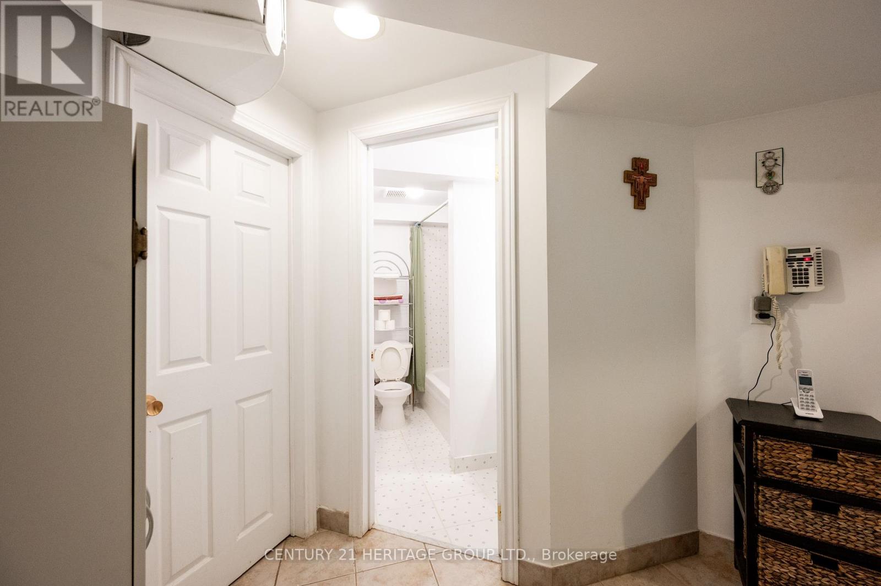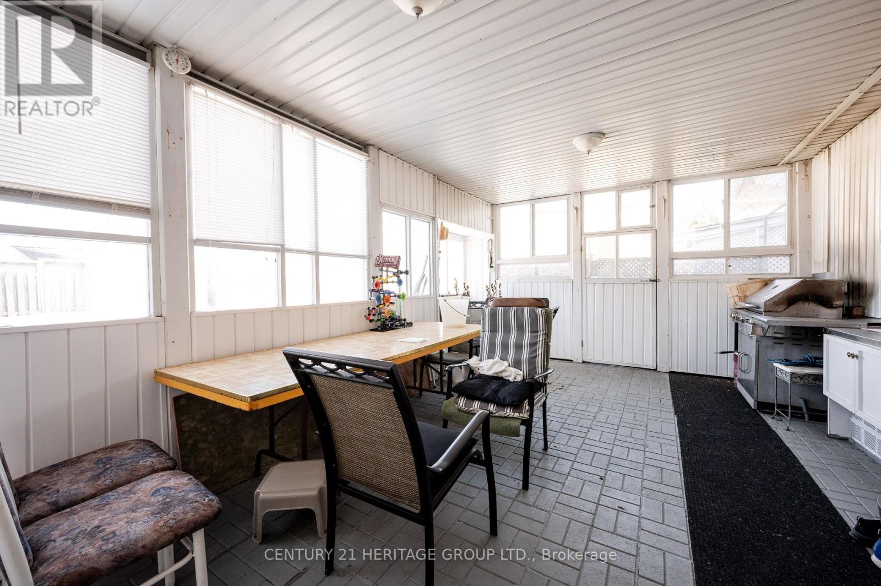$1,399,000
This Detached Home Perfectly Blends original features w/Cozy Charm. Nestled in a Peaceful Maple Neighborhood, This 3 Bedroom, 4 Bathroom Gem Offers a Spacious & Sun lit interior, Making it an Ideal Retreat for Families or Those Who Love to Entertain. A Thoughtfully Designed Layout Featuring a Family Sized Kitchen w/ Appliances, and Ample Storage. The Main Floor Offers Open Spaces w/ Pot Lights, Tons of Sunlight, Direct Access to Garage & Spacious Backyard and Enclosed Patio. The 3 Generous Bedrooms Provide Comfort and Privacy, while the Oversized Family Room Features A Gas Fireplace, A Grand Window & Can Easily Be Converted to a 4th Bedroom. Another Standout Feature of this Home is the Finished Basement. With a Compact Kitchen, 3 pc Bath, Pot Lights and Laundry Room, This Can Be Comfortably Used as an In Law Suite or Transformed For Income Potential. This Home has a Covered Patio, (Gas line for BBQ), Garden Shed, and Garden. The Extended Driveway Offers Room For Extra Cars and Interlock Steps Provide Direct Access To Backyard. Located close to GO Transit, Schools, parks & All Essential Amenities, This Move-In-Ready Home is a Rare Find. Ready for a Quick Closing. (id:59911)
Property Details
| MLS® Number | N12018394 |
| Property Type | Single Family |
| Neigbourhood | Maple |
| Community Name | Maple |
| Amenities Near By | Park, Public Transit, Schools |
| Community Features | Community Centre |
| Equipment Type | Water Heater - Gas |
| Features | Carpet Free, In-law Suite |
| Parking Space Total | 5 |
| Rental Equipment Type | Water Heater - Gas |
| Structure | Shed |
Building
| Bathroom Total | 4 |
| Bedrooms Above Ground | 3 |
| Bedrooms Below Ground | 1 |
| Bedrooms Total | 4 |
| Age | 16 To 30 Years |
| Amenities | Fireplace(s) |
| Appliances | Garage Door Opener Remote(s), Water Purifier, Water Softener, Dishwasher, Dryer, Range, Washer, Refrigerator |
| Basement Development | Finished |
| Basement Type | Full (finished) |
| Construction Style Attachment | Detached |
| Cooling Type | Central Air Conditioning |
| Exterior Finish | Brick |
| Fire Protection | Smoke Detectors |
| Fireplace Present | Yes |
| Fireplace Total | 1 |
| Flooring Type | Ceramic, Parquet |
| Foundation Type | Concrete |
| Half Bath Total | 1 |
| Heating Fuel | Natural Gas |
| Heating Type | Forced Air |
| Stories Total | 2 |
| Size Interior | 1,500 - 2,000 Ft2 |
| Type | House |
| Utility Water | Municipal Water |
Parking
| Garage | |
| Tandem |
Land
| Acreage | No |
| Land Amenities | Park, Public Transit, Schools |
| Sewer | Sanitary Sewer |
| Size Depth | 126 Ft ,1 In |
| Size Frontage | 48 Ft ,10 In |
| Size Irregular | 48.9 X 126.1 Ft |
| Size Total Text | 48.9 X 126.1 Ft |
| Zoning Description | R4 |
Utilities
| Cable | Available |
| Electricity | Installed |
| Sewer | Installed |
Interested in 73 Solway Avenue, Vaughan, Ontario L6A 2W8?

David Frattaroli
Salesperson
www.davesoldit.com/
11160 Yonge St # 3 & 7
Richmond Hill, Ontario L4S 1H5
(905) 883-8300
(905) 883-8301
www.homesbyheritage.ca







