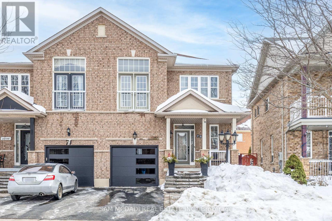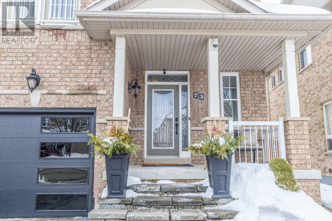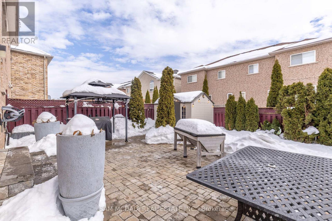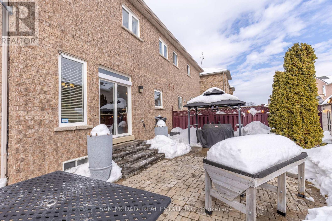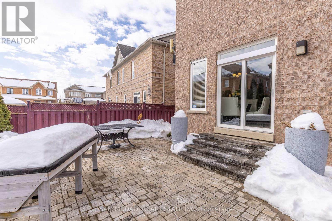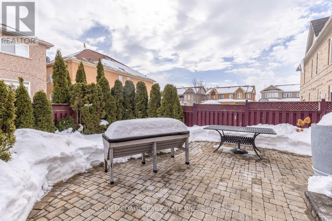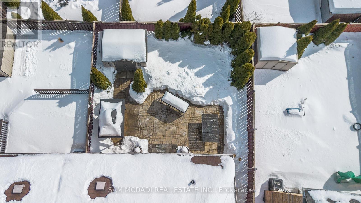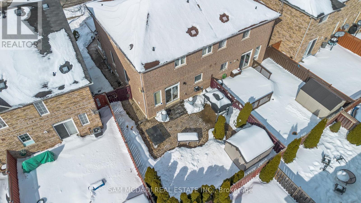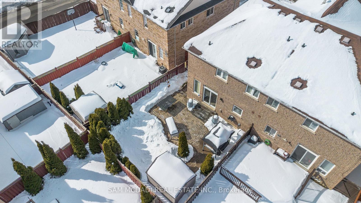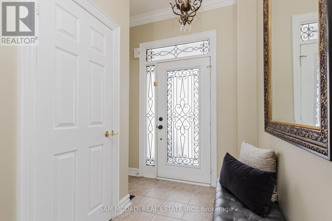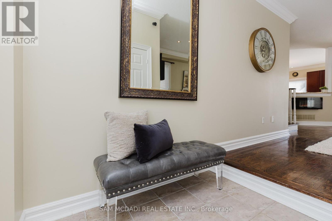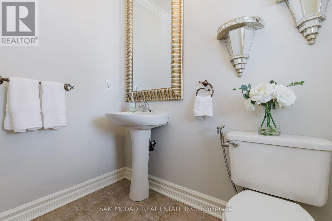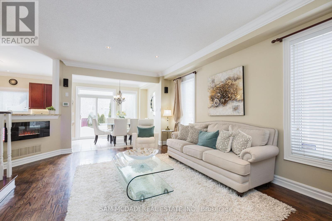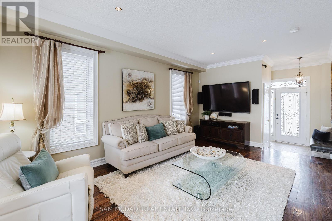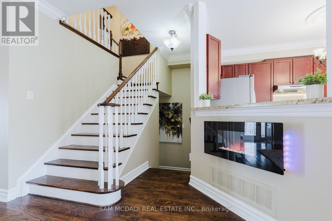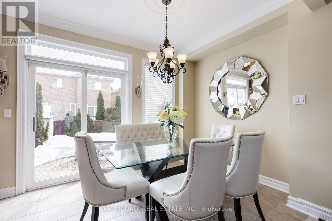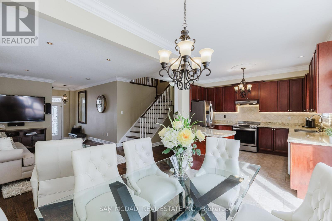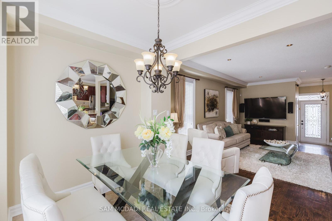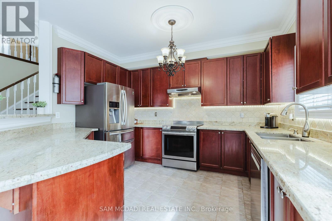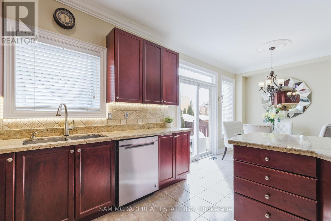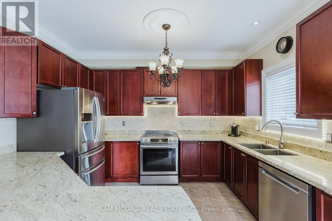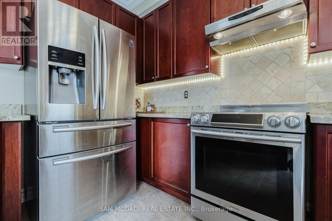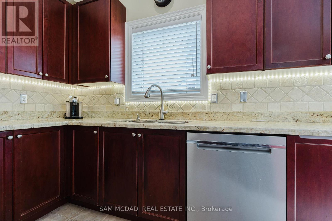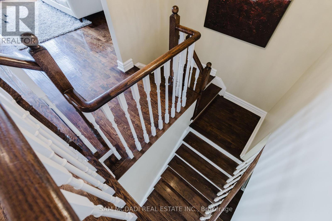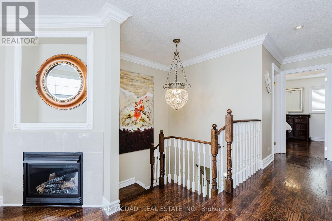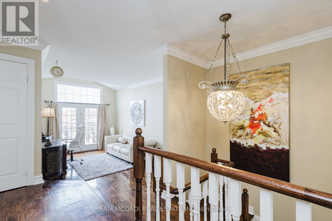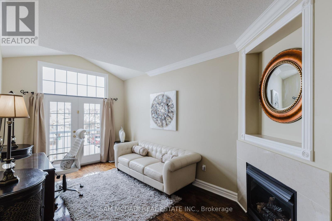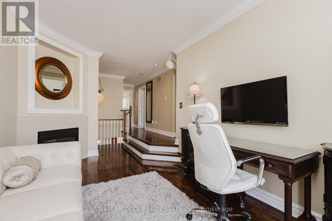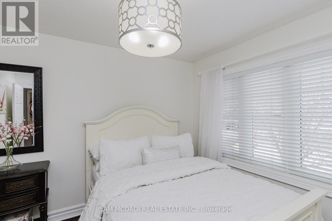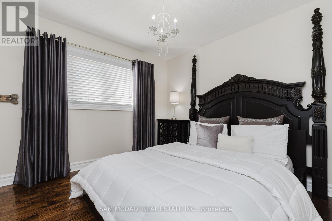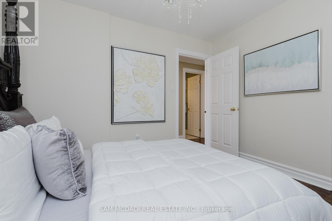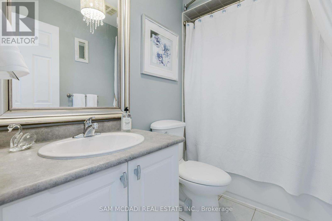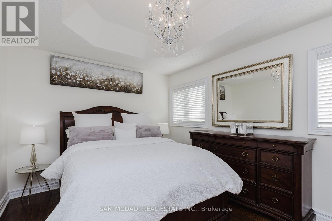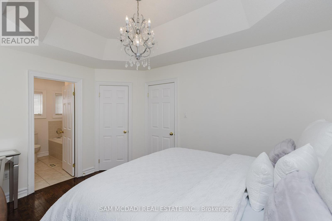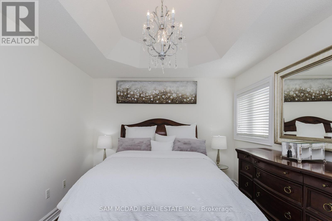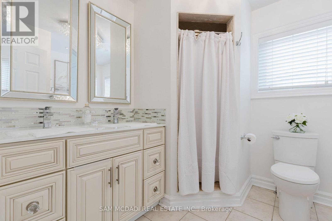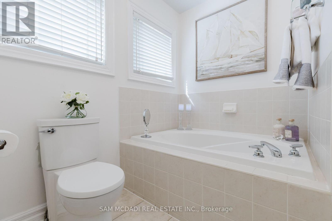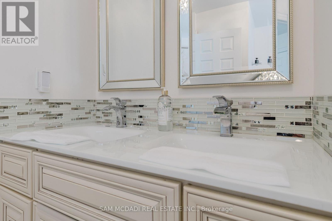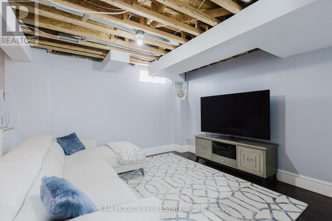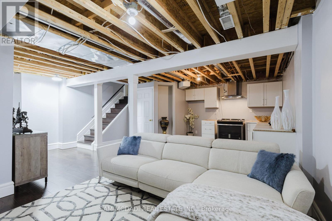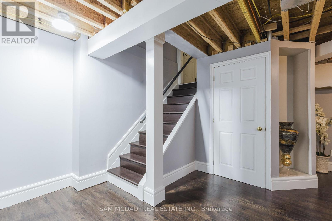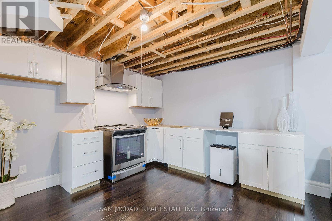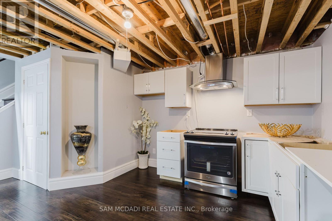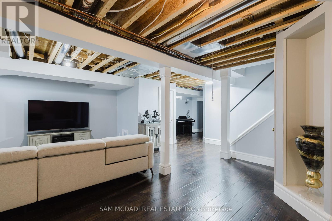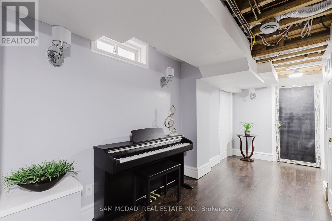$1,000,000
Welcome to this charming 3-bedroom, 3.5-bath, fully bricked home in the sought-after Bram West community of Brampton. This beautifully maintained property blends comfort, style, and functionality. As you enter, you're greeted by a bright open-concept layout with gleaming hardwood floors, large windows, and 9-foot ceilings, creating a spacious feel. The cozy living room is perfect for relaxing, featuring a fireplace for added warmth. The gourmet kitchen boasts stainless steel appliances, ample cabinetry, stone countertops, an eat-in area, and a walkout to the backyard, ideal for outdoor entertaining. Upstairs, the luxurious Primary Bedroom offers a 5-piece bath and a walk-in closet. Two additional bedrooms share a 4-piece bath. A second-floor family room with vaulted ceilings and a gas fireplace provides versatile space that could easily be converted into a fourth bedroom. The fully finished basement includes a large rec room, kitchenette, laundry room, cold cellar, and a 3-piece bathroom, adding extra space and convenience. The property features professional landscaping with a beautifully manicured backyard, stretching 36 feet wide perfect for outdoor activities. Ideally located near schools, parks, shopping, and major highways, this home offers a perfect balance of tranquility and convenience. Don't miss the chance to own this exceptional home schedule your showing today! (id:59911)
Property Details
| MLS® Number | W11988627 |
| Property Type | Single Family |
| Neigbourhood | Churchville |
| Community Name | Bram West |
| Amenities Near By | Park |
| Equipment Type | Water Heater |
| Features | Carpet Free |
| Parking Space Total | 2 |
| Rental Equipment Type | Water Heater |
| Structure | Patio(s), Porch, Shed |
Building
| Bathroom Total | 4 |
| Bedrooms Above Ground | 3 |
| Bedrooms Total | 3 |
| Amenities | Fireplace(s) |
| Appliances | Water Meter, Window Coverings |
| Basement Development | Finished |
| Basement Type | N/a (finished) |
| Construction Style Attachment | Semi-detached |
| Cooling Type | Central Air Conditioning |
| Exterior Finish | Brick |
| Fireplace Present | Yes |
| Fireplace Total | 2 |
| Flooring Type | Hardwood, Ceramic, Laminate |
| Foundation Type | Concrete |
| Half Bath Total | 1 |
| Heating Fuel | Natural Gas |
| Heating Type | Forced Air |
| Stories Total | 2 |
| Size Interior | 1,500 - 2,000 Ft2 |
| Type | House |
| Utility Water | Municipal Water |
Parking
| Garage |
Land
| Acreage | No |
| Fence Type | Fenced Yard |
| Land Amenities | Park |
| Landscape Features | Landscaped |
| Sewer | Sanitary Sewer |
| Size Depth | 97 Ft ,9 In |
| Size Frontage | 26 Ft ,4 In |
| Size Irregular | 26.4 X 97.8 Ft ; Pie Widens To 36.38 Ft At The Rear |
| Size Total Text | 26.4 X 97.8 Ft ; Pie Widens To 36.38 Ft At The Rear |
Interested in 73 Pergola Way, Brampton, Ontario L6Y 5N1?

Sam Allan Mcdadi
Salesperson
www.mcdadi.com/
www.facebook.com/SamMcdadi
twitter.com/mcdadi
www.linkedin.com/in/sammcdadi/
110 - 5805 Whittle Rd
Mississauga, Ontario L4Z 2J1
(905) 502-1500
(905) 502-1501
www.mcdadi.com

Francis Zuccarelli
Salesperson
www.mcdadi.com
110 - 5805 Whittle Rd
Mississauga, Ontario L4Z 2J1
(905) 502-1500
(905) 502-1501
www.mcdadi.com
Andrew Lambert
Salesperson
110 - 5805 Whittle Rd
Mississauga, Ontario L4Z 2J1
(905) 502-1500
(905) 502-1501
www.mcdadi.com
