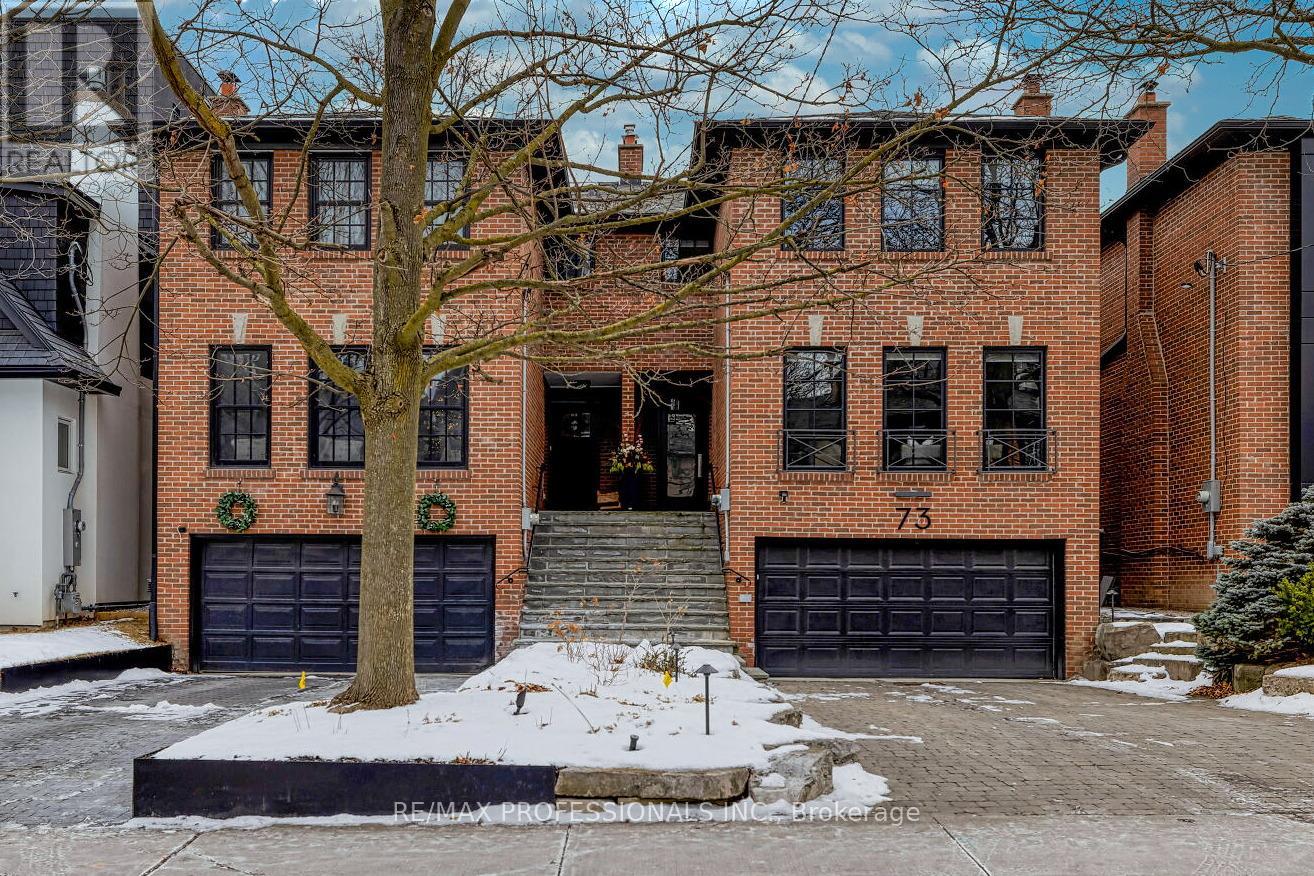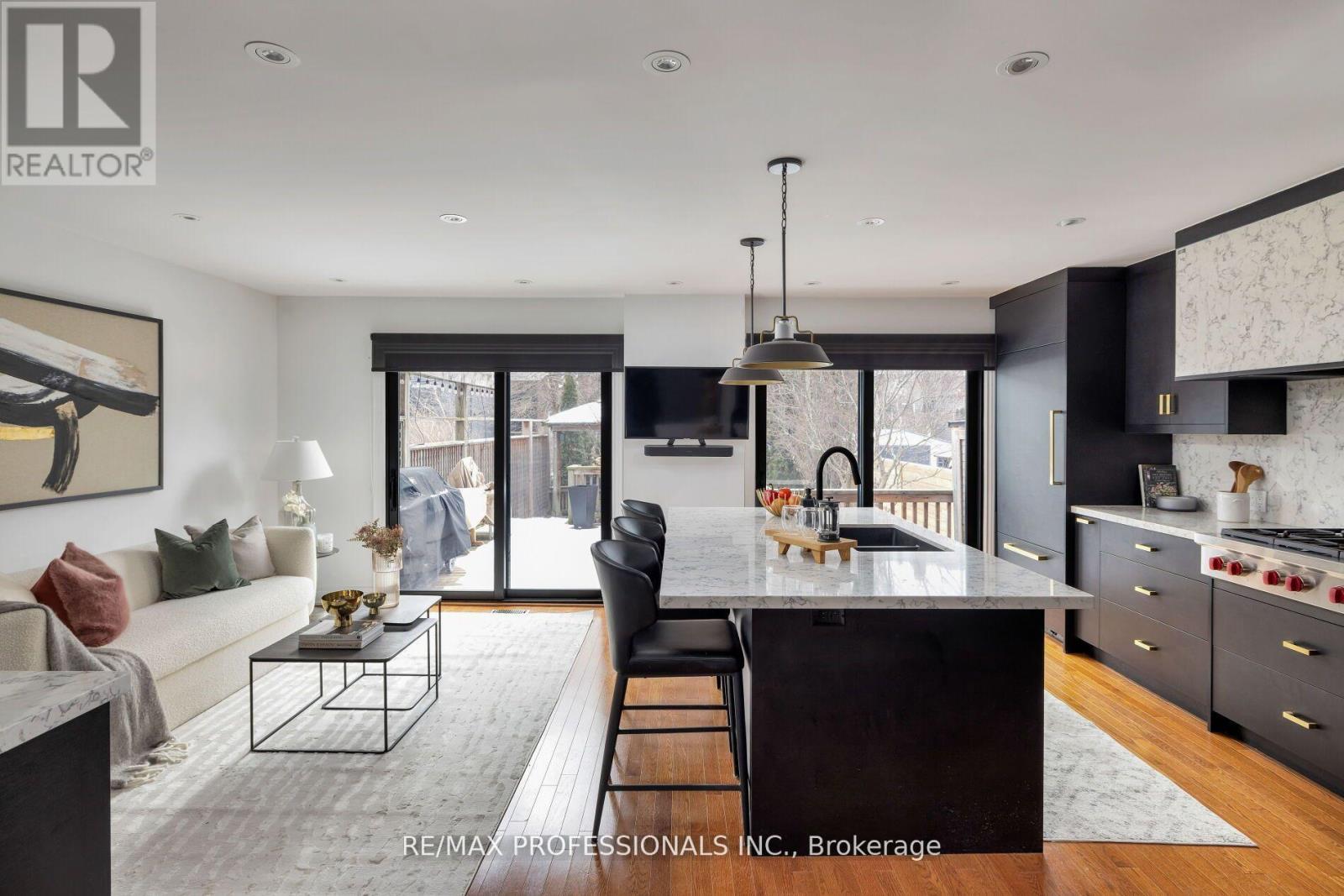$2,899,900
Welcome to 73 Gormley Avenue, a stunningly renovated 3-bedroom, 4-bathroom semi-detached home nestled in the prestigious Deer Park neighborhood. Located on one of the areas most sought-after streets, this elegant residence blends modern luxury with timeless charm.At the heart of the home is a chef-inspired kitchen, complete with a massive island, quartz countertops/backsplash, and premium appliances, including a paneled Jenn-Air fridge and a six-burner Wolf stove. The main floor features a formal dining room and a cozy living area with built-ins, a fireplace, and large windows that fill the space with natural light. Adjacent to the kitchen, the sunlit family room includes a custom wet bar and a walkout to the professionally landscaped south-facing backyard a true urban oasis with custom decking, interlock brick, irrigation, speakers, and ambient lighting. Upstairs, skylights flood the home with natural light. The primary suite is a private retreat, offering large windows, custom built-ins, and a spa-like ensuite. Two additional bedrooms with hardwood floors and ample closet space share a sleek 4-piece family bathroom. The fully finished lower level offers incredible flexibility. A bright recreation room with a gas fireplace and built-ins opens to the backyard through large glass doors. Complete with a kitchenette and 3-piece bath, this space is perfect for a nanny suite, guest retreat, or home office. Situated just steps from Upper Canada College, BSS, Deer Park P.S., and The York School, with easy access to the Kay Gardiner Beltline and Yonge & St. Clair's vibrant amenities, this home offers unparalleled luxury, comfort, and convenience all with a private driveway and 1.5-car garage. (id:54662)
Property Details
| MLS® Number | C11985580 |
| Property Type | Single Family |
| Neigbourhood | Toronto—St. Paul's |
| Community Name | Yonge-St. Clair |
| Amenities Near By | Park, Place Of Worship, Public Transit, Schools |
| Features | Lighting, Paved Yard, Carpet Free, In-law Suite |
| Parking Space Total | 3 |
| Structure | Deck, Patio(s) |
Building
| Bathroom Total | 4 |
| Bedrooms Above Ground | 3 |
| Bedrooms Total | 3 |
| Amenities | Fireplace(s) |
| Appliances | Central Vacuum, Water Heater, Dishwasher, Dryer, Garage Door Opener, Hood Fan, Refrigerator, Washer, Window Coverings |
| Basement Development | Finished |
| Basement Features | Separate Entrance, Walk Out |
| Basement Type | N/a (finished) |
| Construction Style Attachment | Semi-detached |
| Cooling Type | Central Air Conditioning |
| Exterior Finish | Brick, Concrete |
| Fireplace Present | Yes |
| Flooring Type | Marble, Hardwood, Ceramic |
| Foundation Type | Concrete |
| Half Bath Total | 1 |
| Heating Fuel | Natural Gas |
| Heating Type | Forced Air |
| Stories Total | 2 |
| Type | House |
| Utility Water | Municipal Water |
Parking
| Garage |
Land
| Acreage | No |
| Fence Type | Fenced Yard |
| Land Amenities | Park, Place Of Worship, Public Transit, Schools |
| Landscape Features | Landscaped, Lawn Sprinkler |
| Sewer | Sanitary Sewer |
| Size Depth | 122 Ft |
| Size Frontage | 25 Ft |
| Size Irregular | 25 X 122 Ft |
| Size Total Text | 25 X 122 Ft |
Interested in 73 Gormley Avenue, Toronto, Ontario M4V 1Y9?

Mark Francone
Broker
www.4one6estates.com/
www.facebook.com/4one6realestate
twitter.com/markfrancone
ca.linkedin.com/pub/mark-francone/15/263/ba7
4242 Dundas St W Unit 9
Toronto, Ontario M8X 1Y6
(416) 236-1241
(416) 231-0563








































