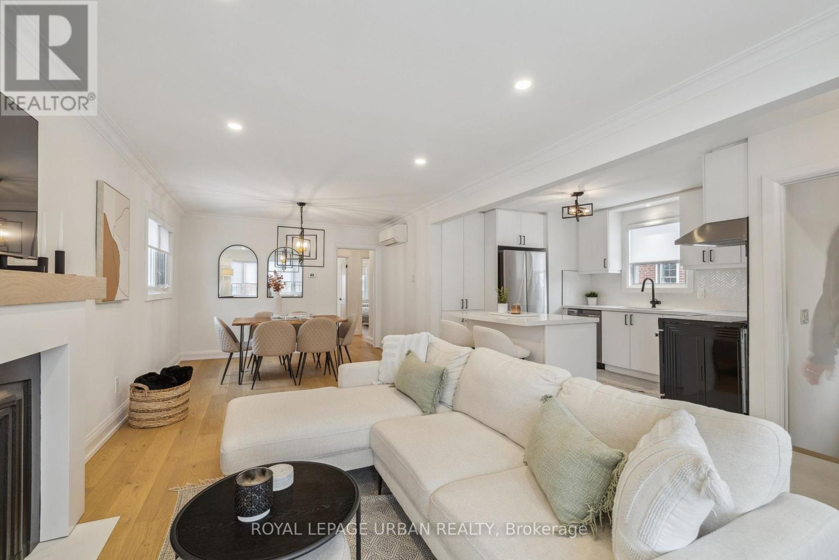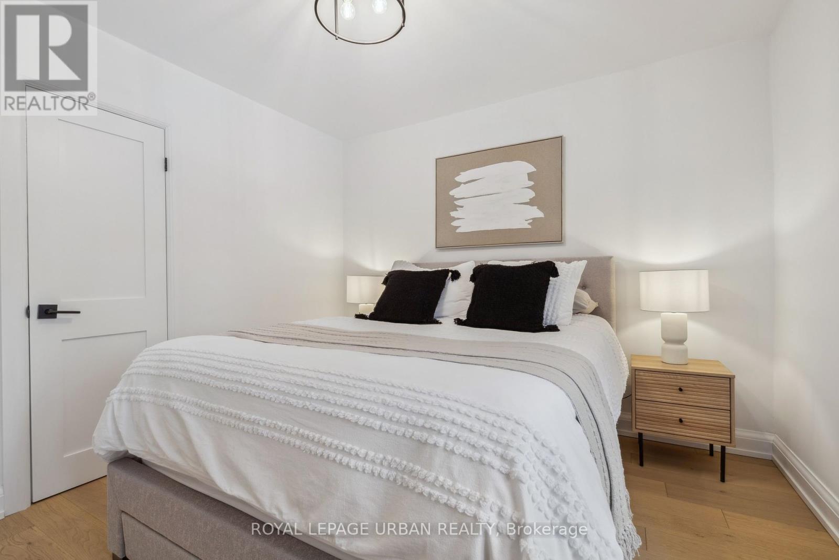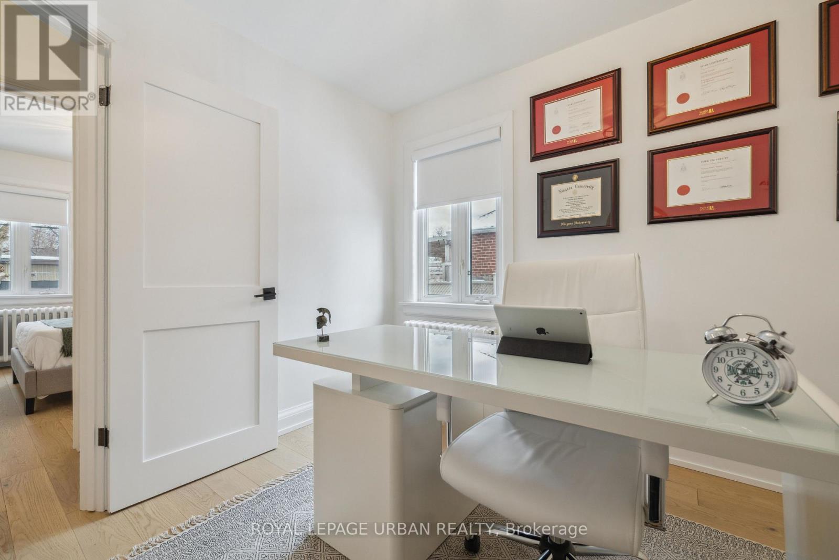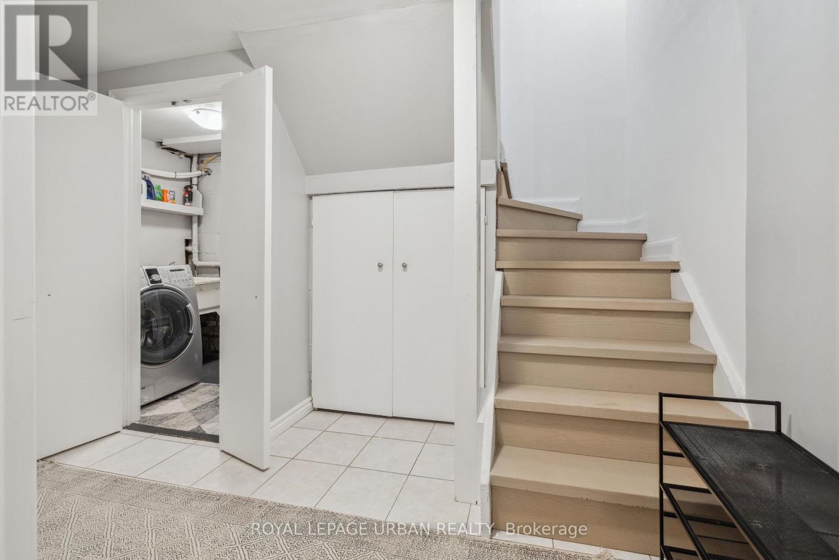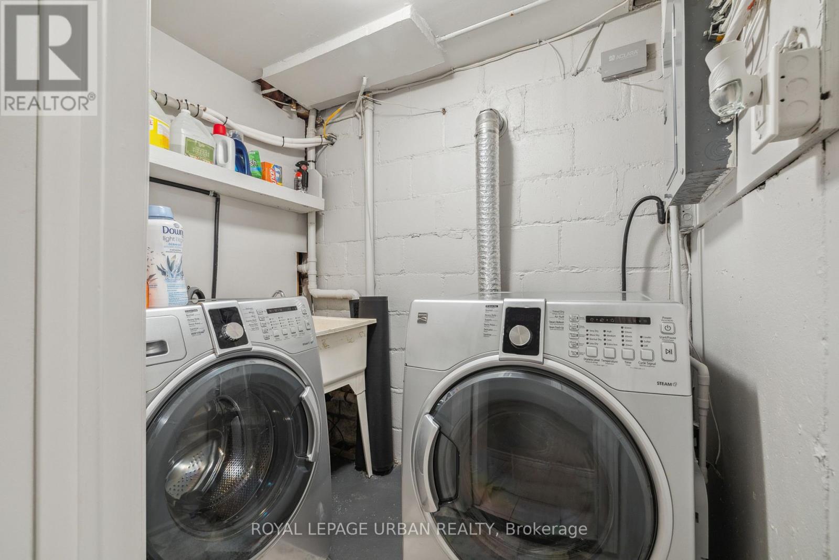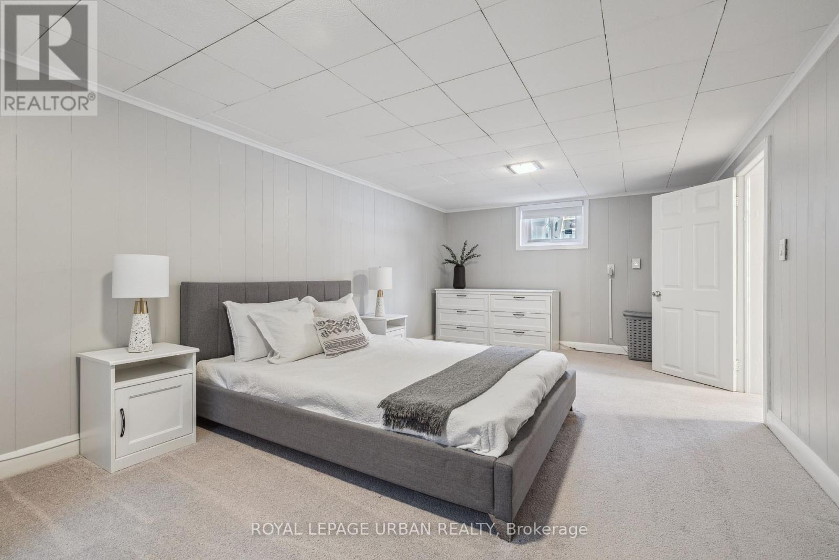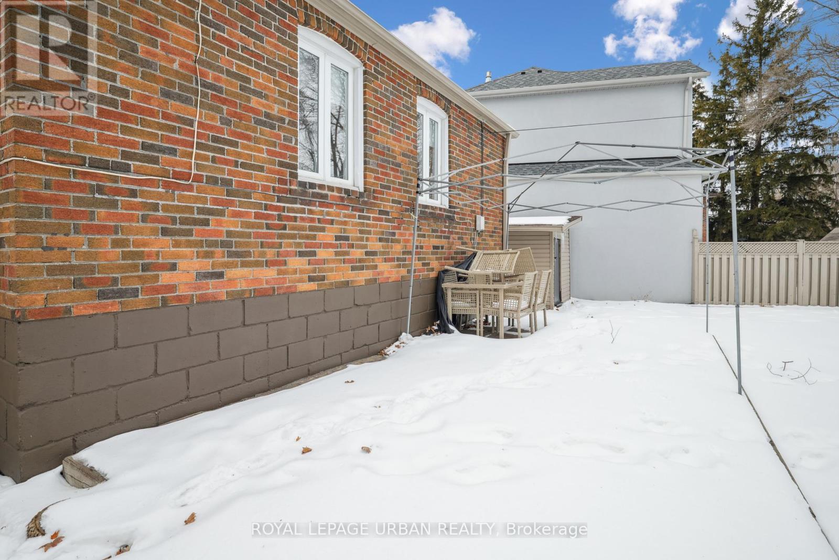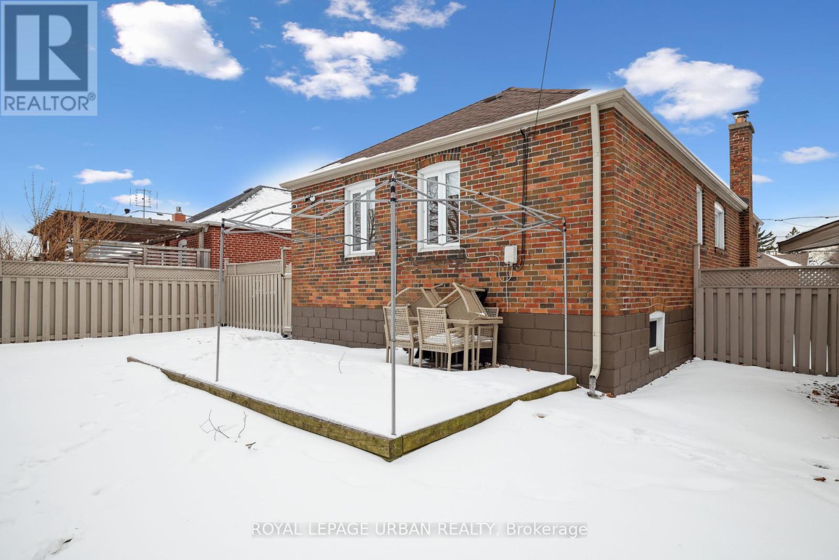$1,049,000
This Bungalow Is The Perfect Blend Of Modern Comfort And Timeless Appeal! Whether You're A Family Looking To Settle In A Beautiful Neighbourhood Or An Investor Seeking A Property With Dual-Income Potential, This Home Ticks All The Boxes. Recently Renovated With Stylish Finishes Throughout, It Offers A Light, Airy Feel With Soft White Walls And Oak-Toned Engineered Floors That Make It Feel Inviting And Relaxing The Moment You Step Inside.The Open-Concept Main Floor Leads To A Kitchen Equipped With Stainless Steel Appliances And Stunning Quartz Countertops, Making It Both Functional And Elegant. The Home Features Three Spacious Bedrooms With Generous Closet Space. Plus, The Basement, With Its Own Separate Entrance, Offers An Additional Kitchen, Bathroom, Living Area, And Bedroom- Ideal For Rental Income Or An In-Law Suite. Nestled On A Large, Beautifully Landscaped Lot, This Home Provides Plenty Of Space For Entertaining And Outdoor Gatherings, Especially With A Large Driveway Offering Ample Parking. Located In The Desirable Clairlea Neighbourhood, You'll Have Easy Access To TTC, Schools, Parks, Shopping, And Dining Options. It Truly Is The Perfect Combination Of Comfort, Convenience, And Potential. Simply Put, This Home Represents True Pride Of Homeownership. (id:54662)
Property Details
| MLS® Number | E11967550 |
| Property Type | Single Family |
| Community Name | Clairlea-Birchmount |
| Parking Space Total | 2 |
Building
| Bathroom Total | 2 |
| Bedrooms Above Ground | 3 |
| Bedrooms Below Ground | 1 |
| Bedrooms Total | 4 |
| Appliances | Dishwasher, Dryer, Refrigerator, Two Stoves, Washer, Window Coverings |
| Architectural Style | Bungalow |
| Basement Features | Apartment In Basement |
| Basement Type | N/a |
| Construction Style Attachment | Detached |
| Cooling Type | Wall Unit |
| Exterior Finish | Brick |
| Foundation Type | Concrete |
| Heating Fuel | Natural Gas |
| Heating Type | Radiant Heat |
| Stories Total | 1 |
| Type | House |
| Utility Water | Municipal Water |
Land
| Acreage | No |
| Sewer | Sanitary Sewer |
| Size Depth | 128 Ft ,9 In |
| Size Frontage | 25 Ft ,3 In |
| Size Irregular | 25.29 X 128.75 Ft |
| Size Total Text | 25.29 X 128.75 Ft |
Interested in 73 Delwood Drive, Toronto, Ontario M1L 2S8?

Melissa Lukanidis
Broker
[email protected]/
840 Pape Avenue
Toronto, Ontario M4K 3T6
(416) 461-9900
(416) 461-9270





