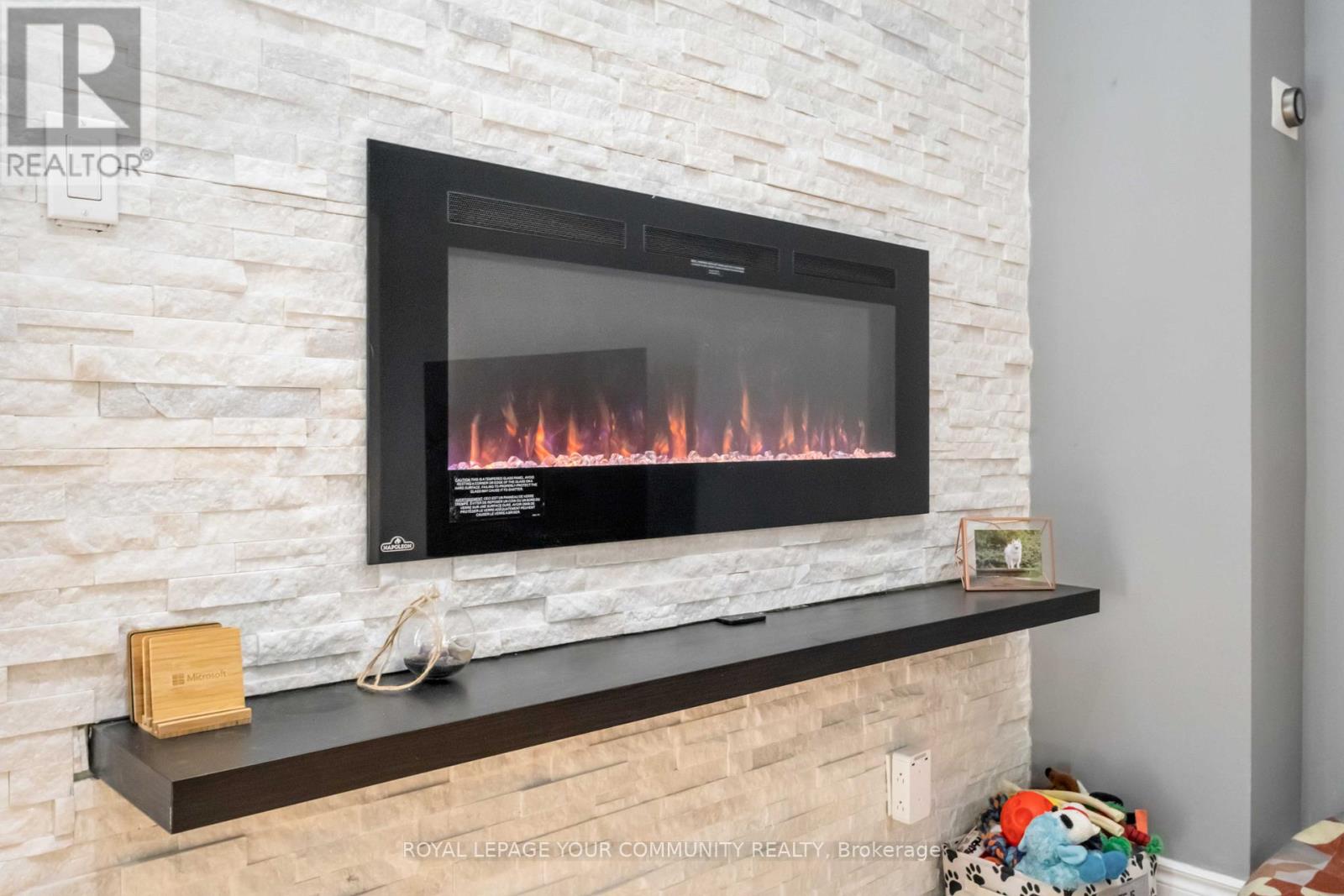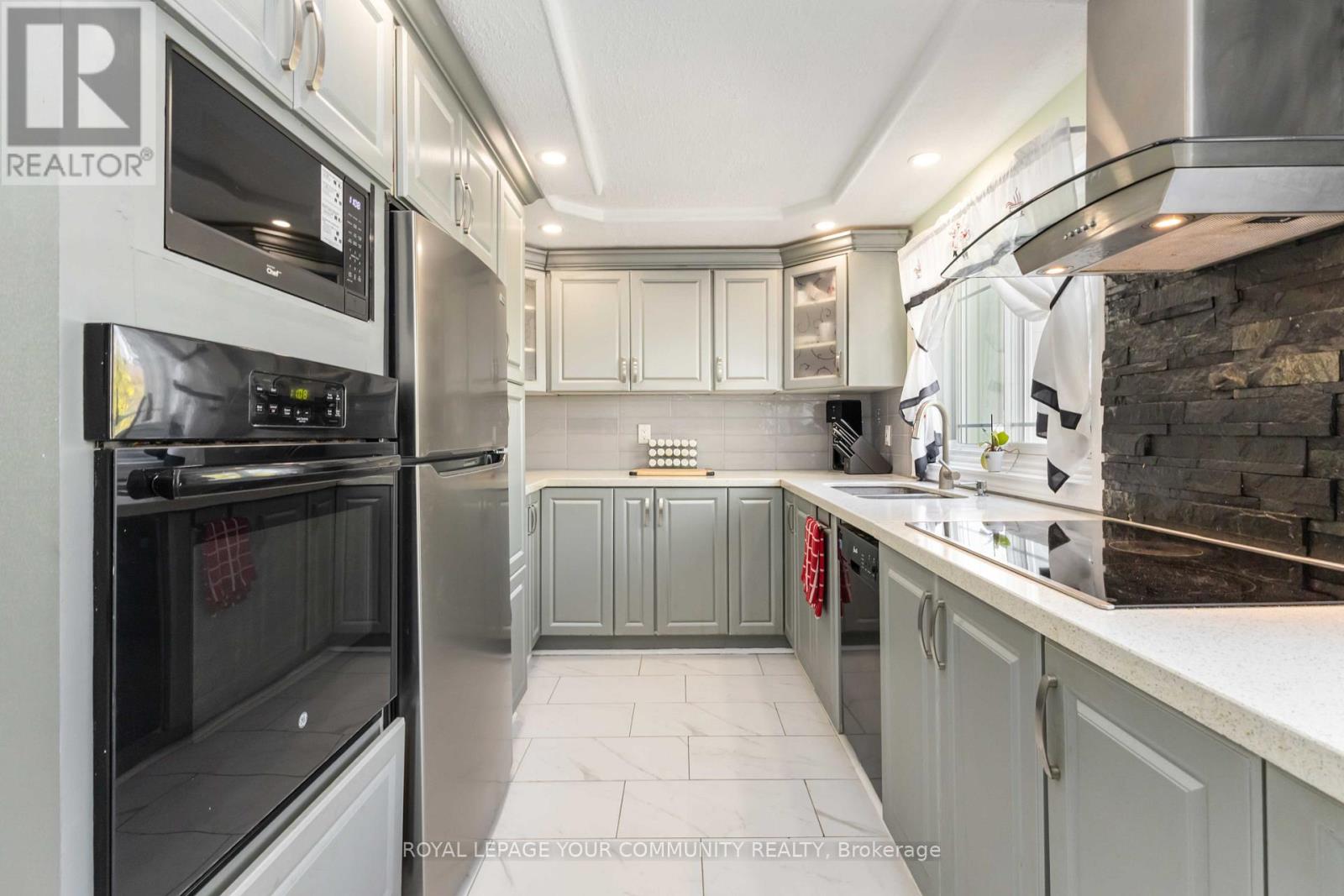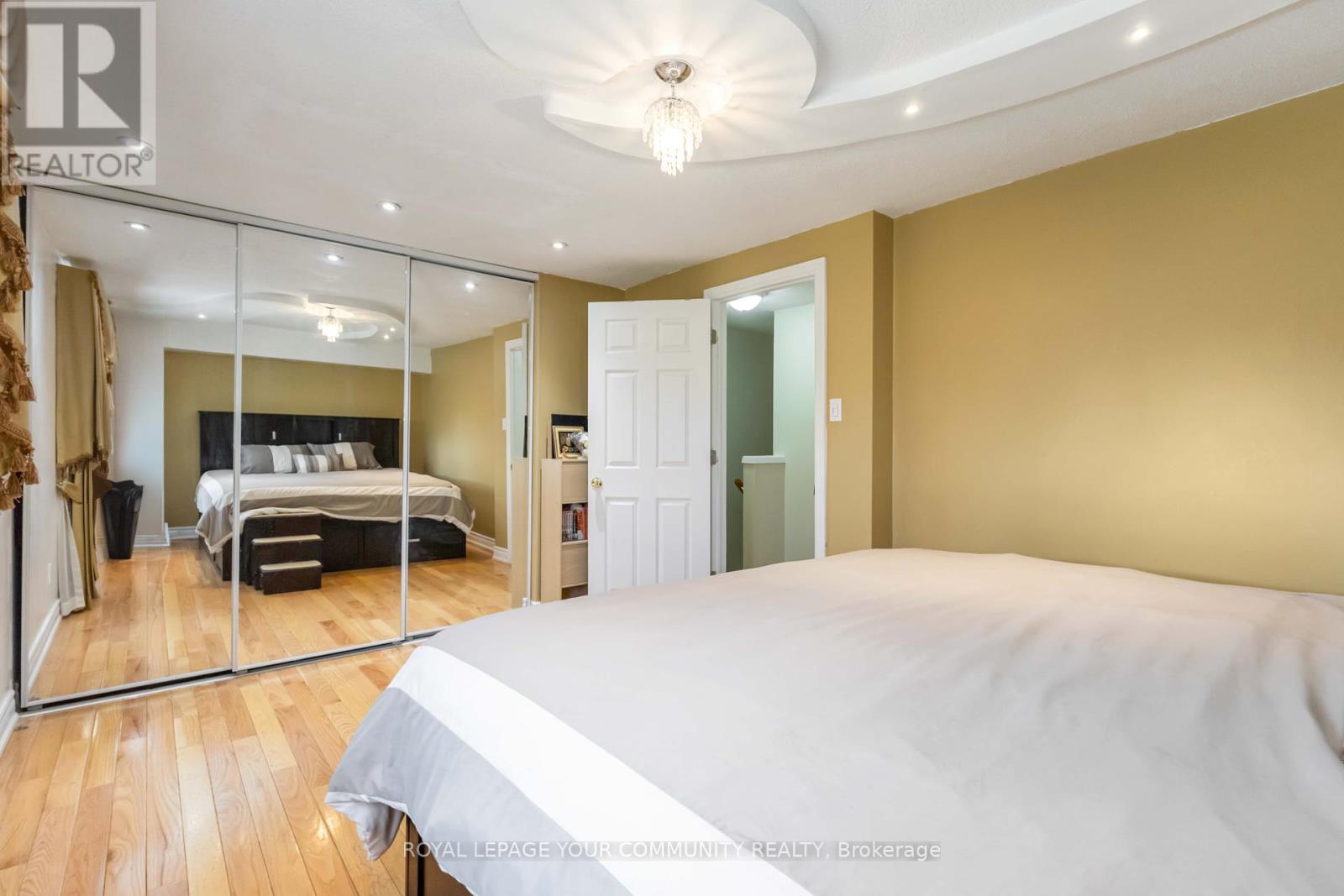$599,888Maintenance, Common Area Maintenance, Insurance, Water
$360 Monthly
Maintenance, Common Area Maintenance, Insurance, Water
$360 Monthlywelcome to Unit 73! This spacious 3-bedroom loft-style townhome offers an airy feel with its high ceilings and open layout. The dining area overlooks the cozy living room-don't miss the stylish accent wall that adds a modern touch. The upgraded kitchen features stainless steel appliances, including a sleek hood range, granite countertops, and ample cupboard space. Upstairs, you1l find three generously sized bedrooms. The finished basement offers flexible space-perfect for a home office, gym, or an additional bedroom. Enjoy the fully fenced backyard, ideal for relaxing or entertaining. conveniently located just minutes on foot from restaurants, grocery stores, banks, and school (id:59911)
Property Details
| MLS® Number | E12153193 |
| Property Type | Single Family |
| Neigbourhood | Scarborough |
| Community Name | West Hill |
| Community Features | Pet Restrictions |
| Parking Space Total | 2 |
Building
| Bathroom Total | 2 |
| Bedrooms Above Ground | 3 |
| Bedrooms Total | 3 |
| Amenities | Visitor Parking |
| Appliances | Dryer, Washer, Window Coverings |
| Basement Development | Finished |
| Basement Type | N/a (finished) |
| Cooling Type | Central Air Conditioning |
| Exterior Finish | Brick |
| Flooring Type | Hardwood |
| Foundation Type | Concrete |
| Heating Fuel | Natural Gas |
| Heating Type | Forced Air |
| Stories Total | 2 |
| Size Interior | 1,200 - 1,399 Ft2 |
| Type | Row / Townhouse |
Parking
| Attached Garage | |
| Garage |
Land
| Acreage | No |
Interested in 73 - 141 Galloway Road, Toronto, Ontario M1E 4X4?
Mitch Krystantos
Salesperson
8854 Yonge Street
Richmond Hill, Ontario L4C 0T4
(905) 731-2000
(905) 886-7556





























