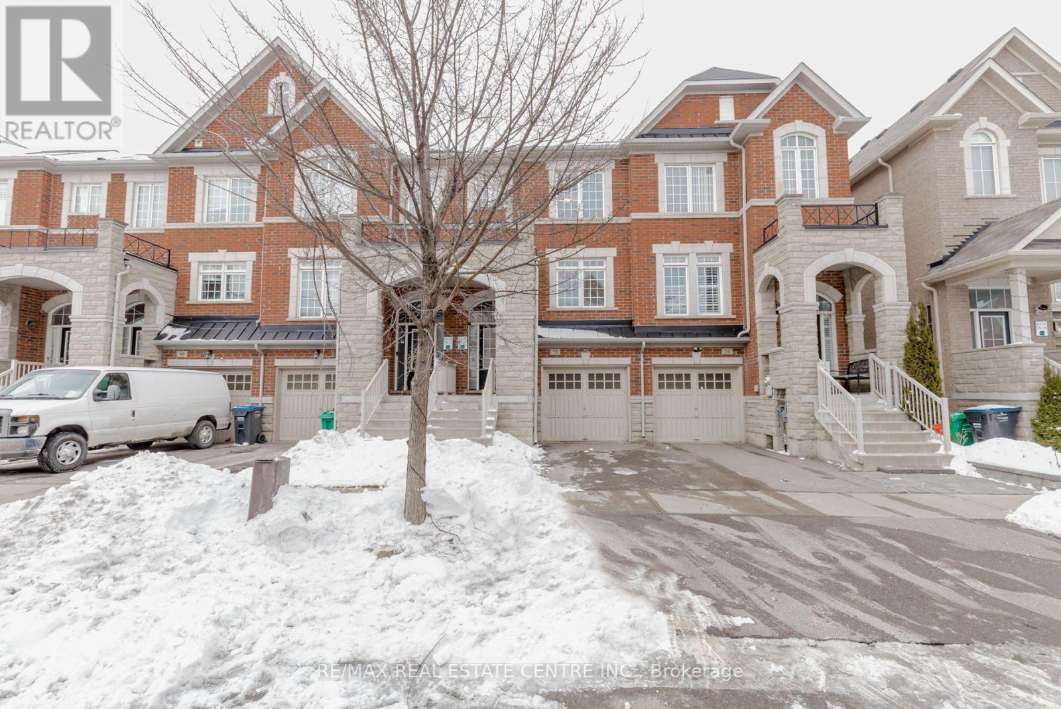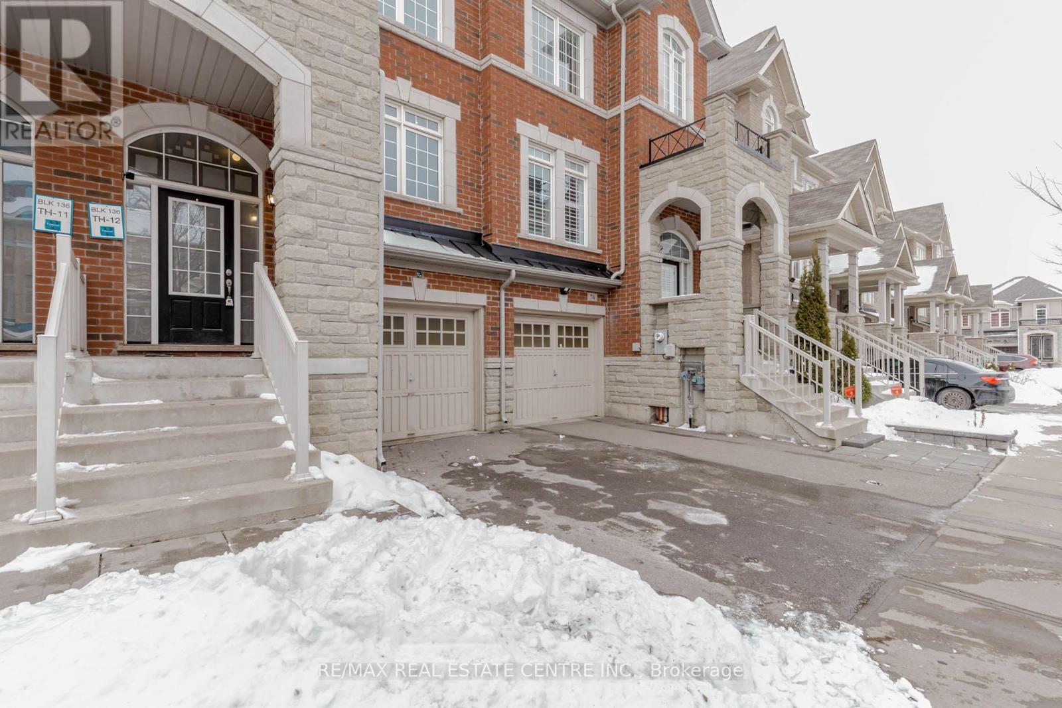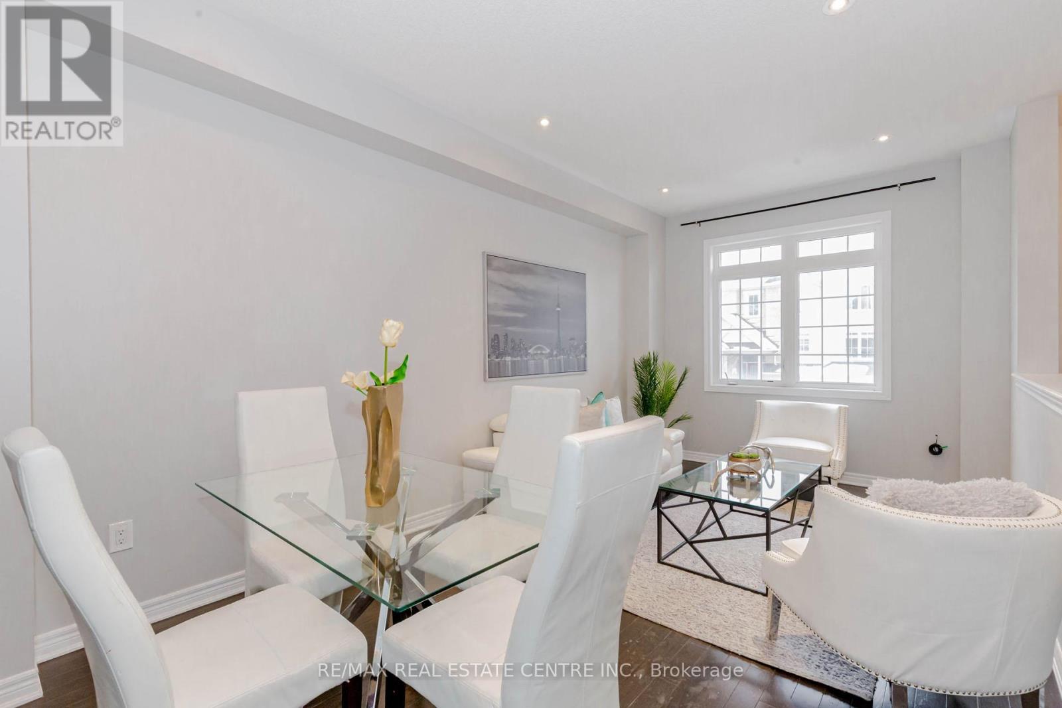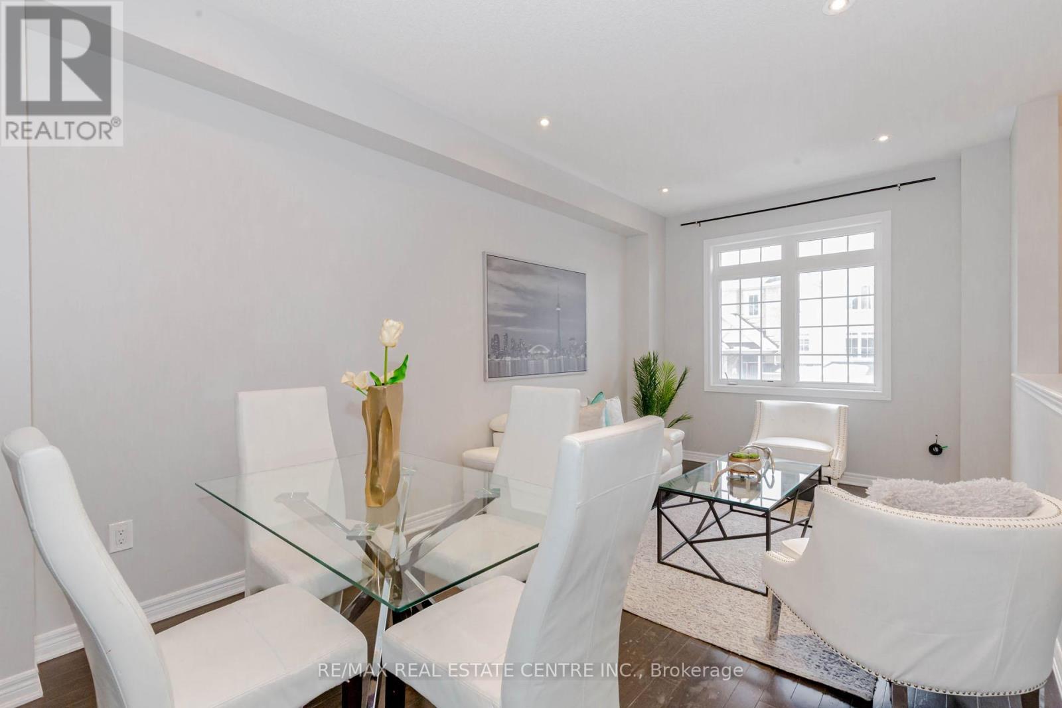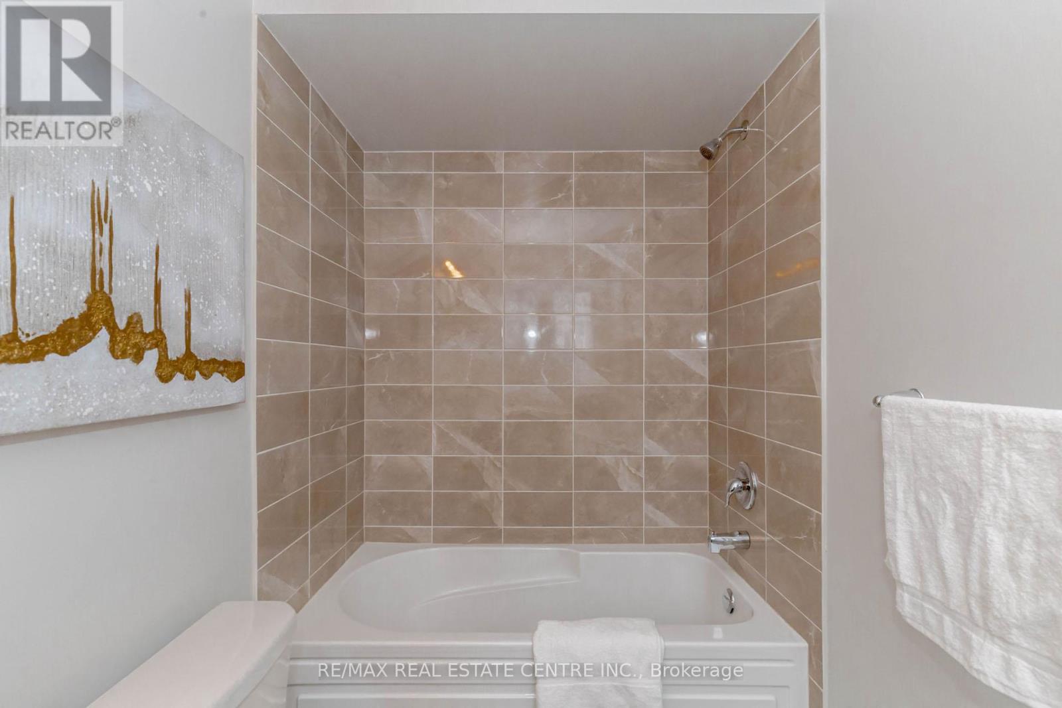$849,900
Look no further!! Don't miss this gem in the neighbourhood. Location! Location! Gorgeous 3+1 generous size bedrooms, 3 Washrooms Freshly painted spacious Home with lots of upgrades, new floors upstairs, 9 ft Ceiling on the Main floor, open concept layout, family size eat in kitchen with granite counter top, upgrades backsplash and range hood, Dark stained hardwood on the main floor, pot lights, finished walkout basement, Access from garage to laundry and Basement, close to all amenities, Go station, upgrades tiles in bathrooms, abundant natural light fills the space, No POTL fee (id:54662)
Property Details
| MLS® Number | W11949398 |
| Property Type | Single Family |
| Community Name | Northwest Brampton |
| Amenities Near By | Public Transit, Hospital, Park |
| Equipment Type | Water Heater - Gas |
| Parking Space Total | 2 |
| Rental Equipment Type | Water Heater - Gas |
| Structure | Deck |
Building
| Bathroom Total | 3 |
| Bedrooms Above Ground | 3 |
| Bedrooms Below Ground | 1 |
| Bedrooms Total | 4 |
| Age | 6 To 15 Years |
| Appliances | Dishwasher, Dryer, Stove, Washer, Window Coverings, Refrigerator |
| Basement Development | Finished |
| Basement Features | Walk Out |
| Basement Type | N/a (finished) |
| Construction Style Attachment | Attached |
| Cooling Type | Central Air Conditioning |
| Exterior Finish | Brick, Stone |
| Fire Protection | Smoke Detectors |
| Flooring Type | Hardwood, Ceramic |
| Foundation Type | Poured Concrete |
| Half Bath Total | 1 |
| Heating Fuel | Natural Gas |
| Heating Type | Forced Air |
| Stories Total | 3 |
| Size Interior | 1,500 - 2,000 Ft2 |
| Type | Row / Townhouse |
| Utility Water | Municipal Water |
Parking
| Garage |
Land
| Acreage | No |
| Fence Type | Fenced Yard |
| Land Amenities | Public Transit, Hospital, Park |
| Sewer | Sanitary Sewer |
| Size Depth | 77 Ft ,1 In |
| Size Frontage | 18 Ft |
| Size Irregular | 18 X 77.1 Ft |
| Size Total Text | 18 X 77.1 Ft |
| Zoning Description | R3e-2217 |
Utilities
| Sewer | Available |
Interested in 72 Rockman Crescent, Brampton, Ontario L7A 3Z9?

Manprit Dhillon
Salesperson
2 County Court Blvd. Ste 150
Brampton, Ontario L6W 3W8
(905) 456-1177
(905) 456-1107
www.remaxcentre.ca/
