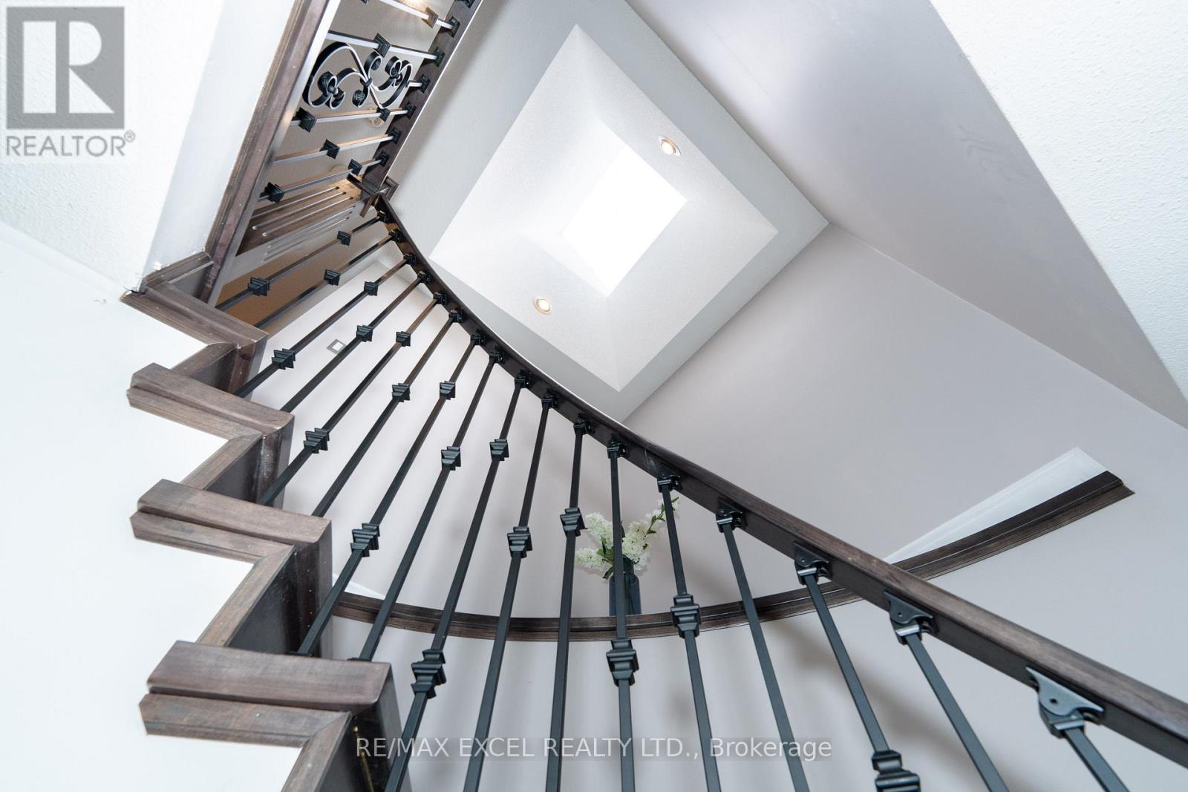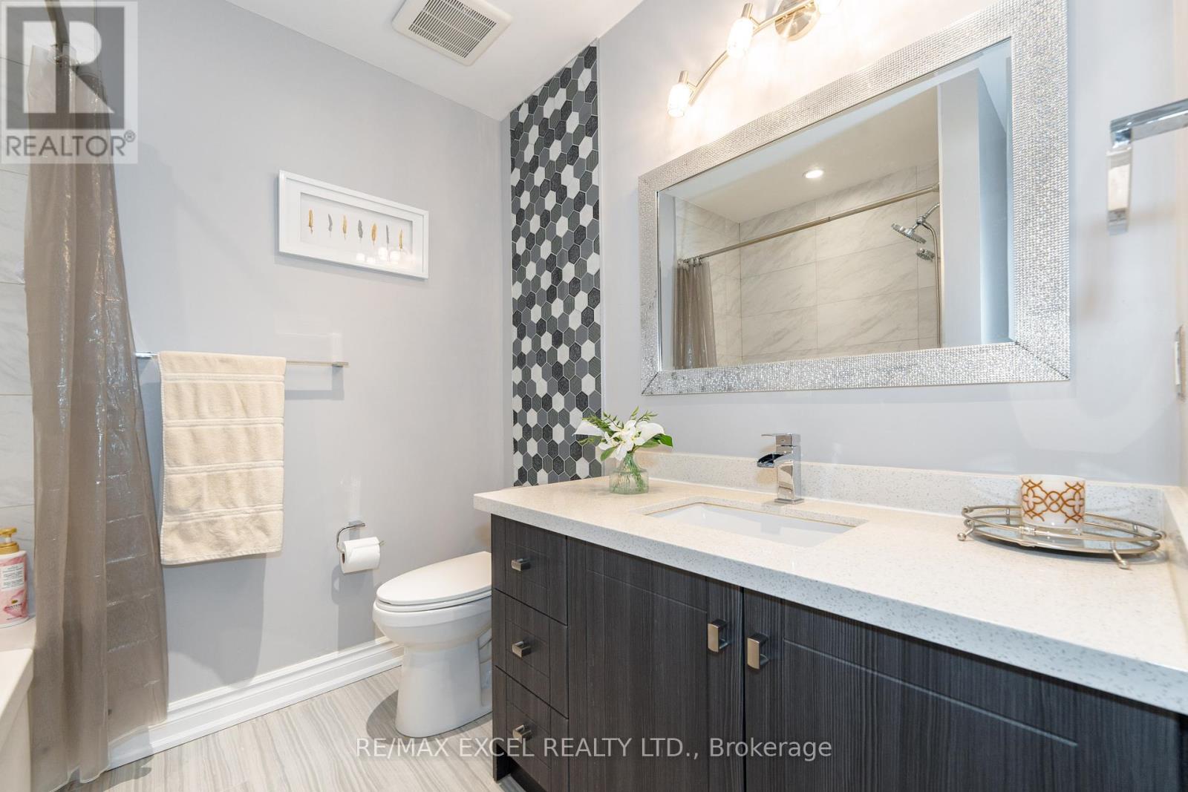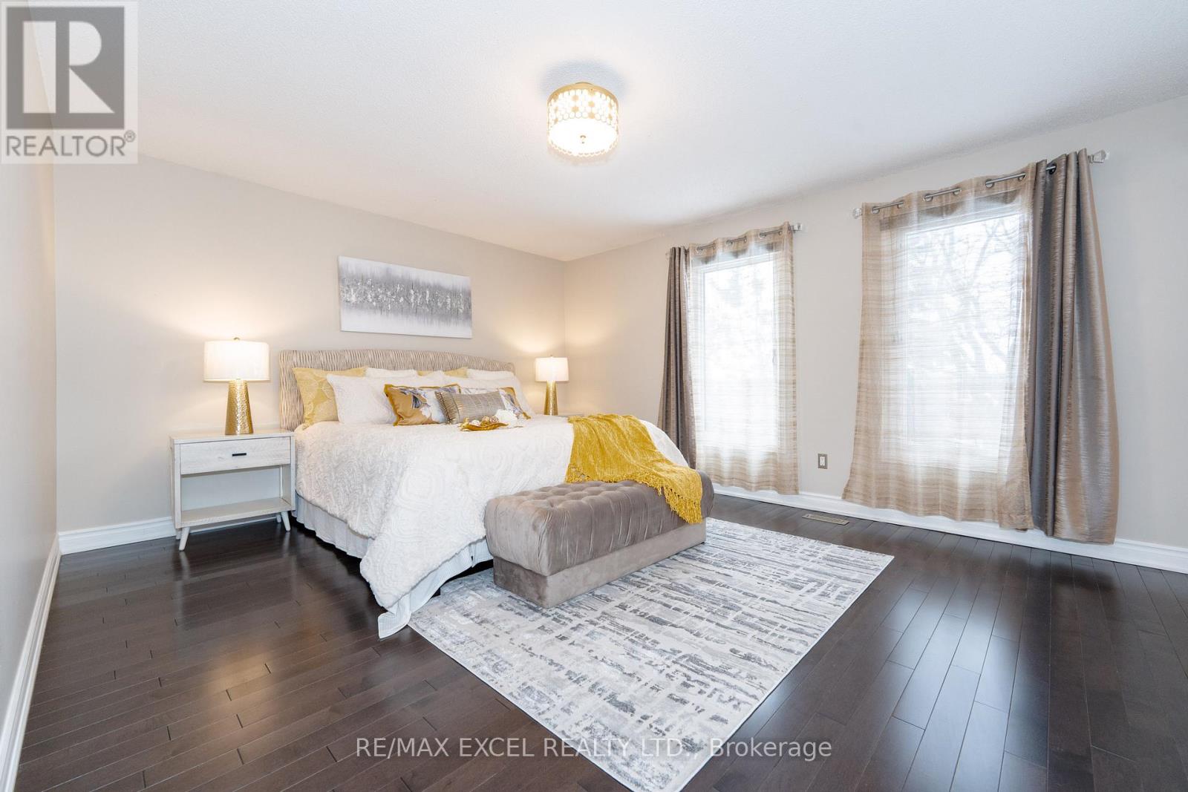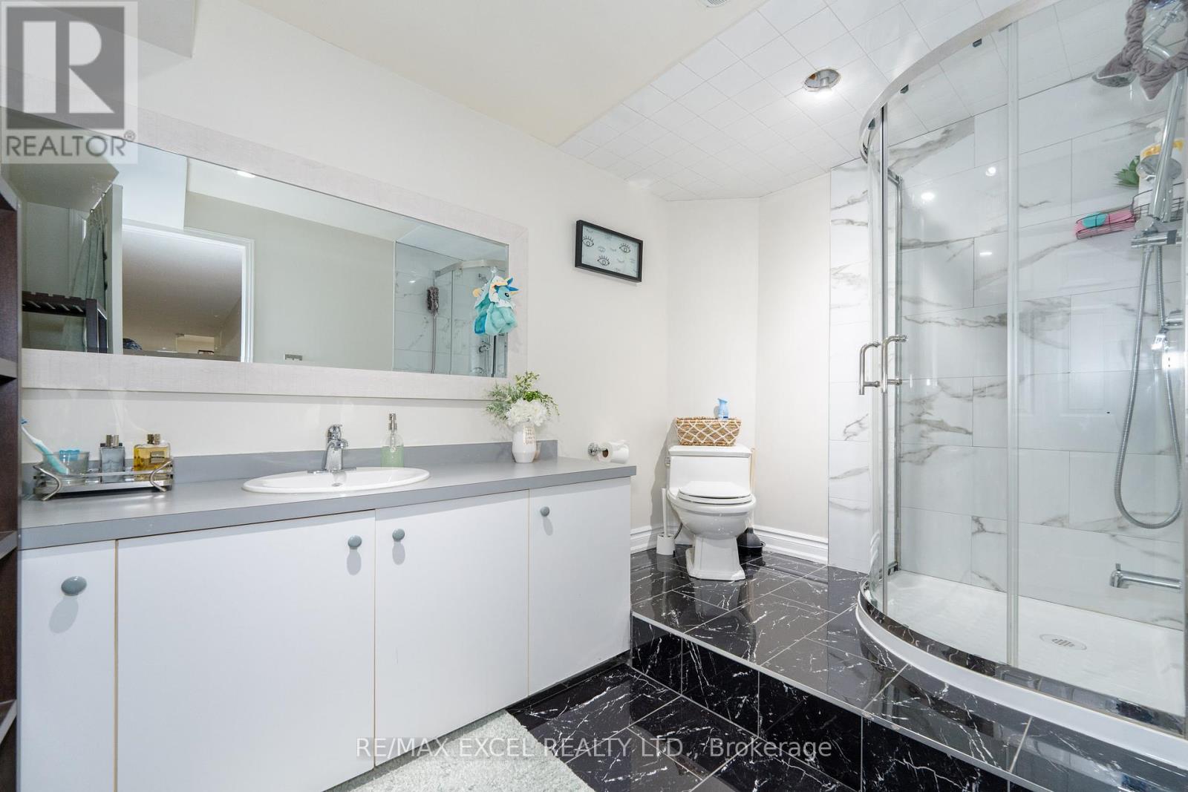$1,499,900
Luxurious Executive Home in the Prestigious Crestwood-Springfarm-Yorkhill Community of Vaughan. This Exquisitely Designed Residence Showcases a Sophisticated Blend of Modern Elegance and Functionality, Offering Over 2,700 Sq. Ft. Living Space.Featuring a Spacious Layout With Premium Finishes, This Home Offers an Elevated Living Experience With Hardwood Floors Throughout, Custom Built-Ins, Oak Stairs, and a Skylight, Bringing in Abundant Natural Light. The Eat-In Modern Kitchen Boasts Granite Countertops, Stainless Steel Appliances, a Pantry, and Custom Cabinetry, Perfect for Entertaining and Everyday Living.Loaded With Upgrades, This Home Features Wrought-Iron Railings, Recessed Pot Lights, and Smooth Ceilings, Enhancing Its Contemporary Appeal. The Professionally Finished Basement Includes a Spacious Bedroom, a Full Bathroom, a Second Laundry Room, and a Kitchen Rough-In, Offering an Ideal In-Law Suite or Potential Rental Income. Direct Access to the Garage Provides Additional Convenience.Step Outside to the Beautifully Landscaped Backyard, Offering the Perfect Outdoor Retreat for Relaxation and Gatherings. Ideally Located Just Minutes From Top-Ranked Schools, Parks, Shopping Centres, Dining, and Entertainment, With Easy Access to Major Highways and Public Transit, Making This Home Perfect for Families and Commuters Alike.Truly an Exceptional Opportunity to Experience a Lifestyle of Luxury and Convenience in One of Vaughans Most Desirable Neighbourhoods! **EXTRAS** Main Floor: S/S Stove, S/S Range Hood, S/S Dishwasher, S/S Fridge, Washer(2024)/Dryer(2024), Basement: Fridge, Washer(2024)/Dryer(2024), Roof(2020), Furnace(2021). (id:54662)
Property Details
| MLS® Number | N11952442 |
| Property Type | Single Family |
| Community Name | Crestwood-Springfarm-Yorkhill |
| Amenities Near By | Public Transit |
| Parking Space Total | 6 |
Building
| Bathroom Total | 4 |
| Bedrooms Above Ground | 4 |
| Bedrooms Below Ground | 1 |
| Bedrooms Total | 5 |
| Basement Development | Finished |
| Basement Type | N/a (finished) |
| Construction Style Attachment | Detached |
| Cooling Type | Central Air Conditioning |
| Exterior Finish | Brick |
| Fireplace Present | Yes |
| Flooring Type | Vinyl, Tile, Hardwood |
| Foundation Type | Concrete |
| Half Bath Total | 1 |
| Heating Fuel | Natural Gas |
| Heating Type | Forced Air |
| Stories Total | 2 |
| Type | House |
| Utility Water | Municipal Water |
Parking
| Attached Garage | |
| Garage |
Land
| Acreage | No |
| Land Amenities | Public Transit |
| Sewer | Sanitary Sewer |
| Size Depth | 111 Ft ,9 In |
| Size Frontage | 29 Ft ,7 In |
| Size Irregular | 29.65 X 111.8 Ft |
| Size Total Text | 29.65 X 111.8 Ft |
Utilities
| Cable | Available |
| Sewer | Available |
Interested in 72 Croteau Crescent, Vaughan, Ontario L4J 5S6?
Emily Zhang
Broker
www.emilyzhangteam.com/
50 Acadia Ave Suite 120
Markham, Ontario L3R 0B3
(905) 475-4750
(905) 475-4770
www.remaxexcel.com/








































