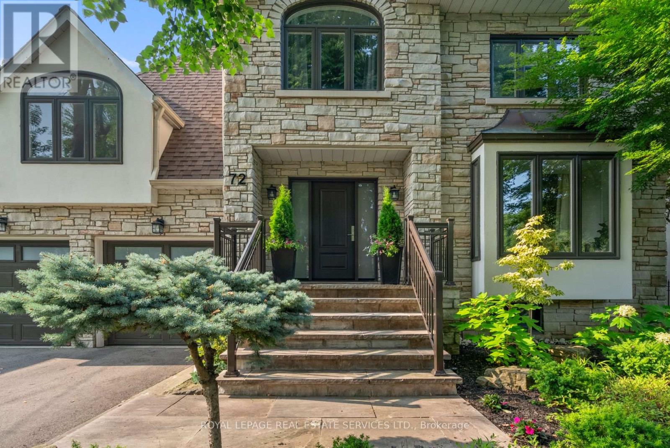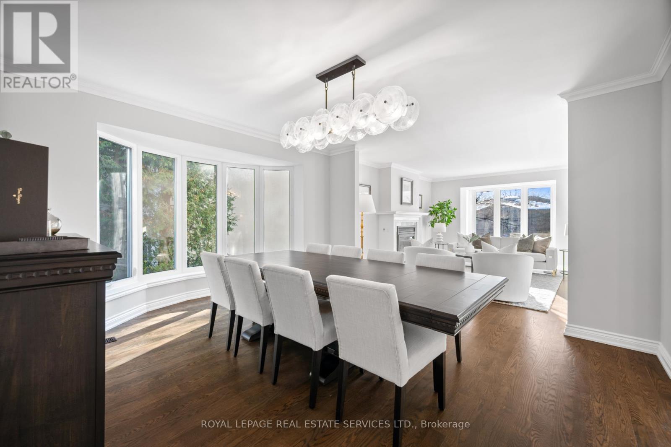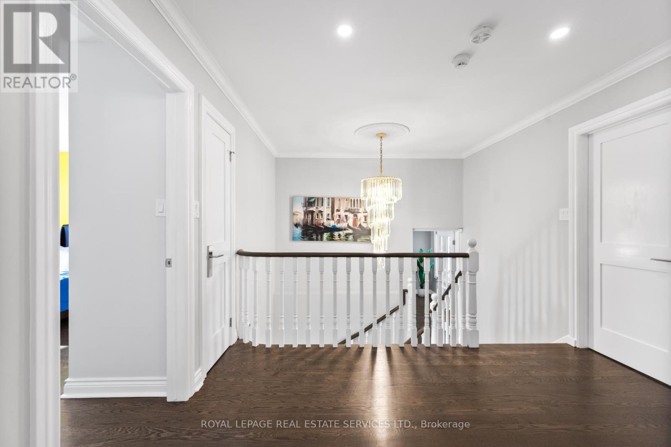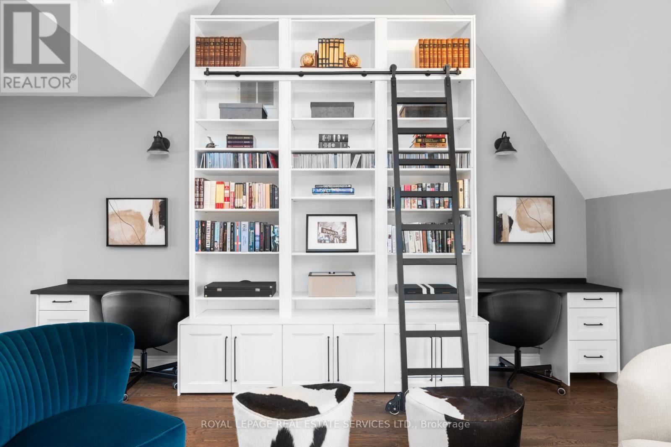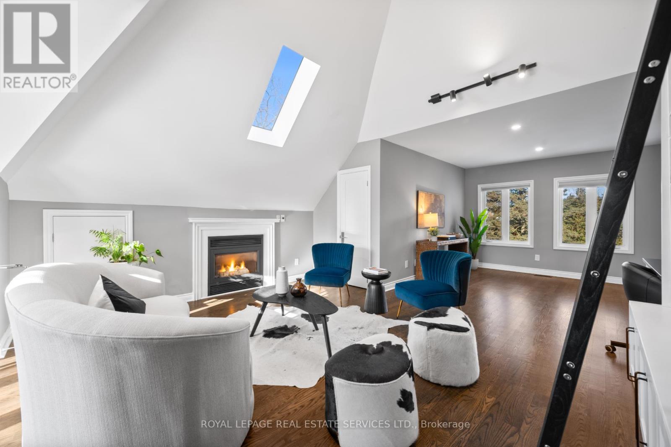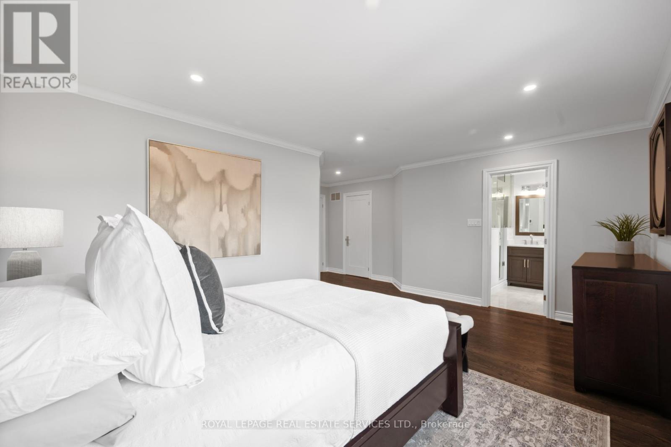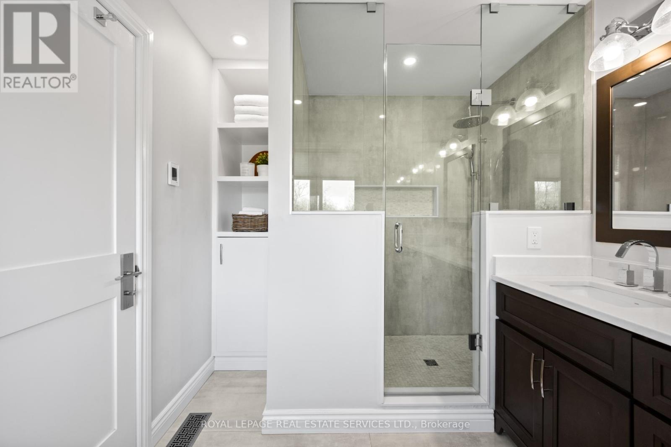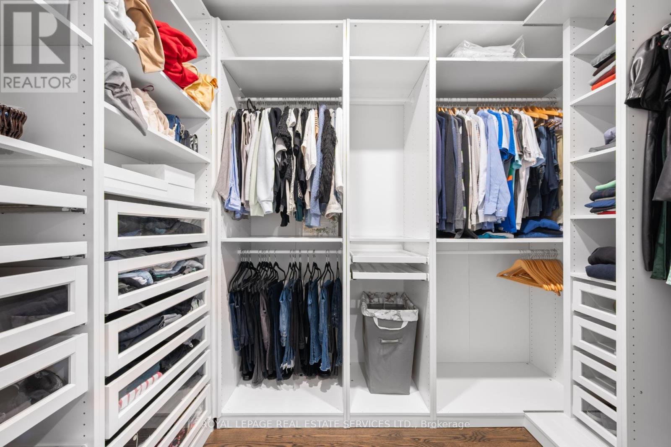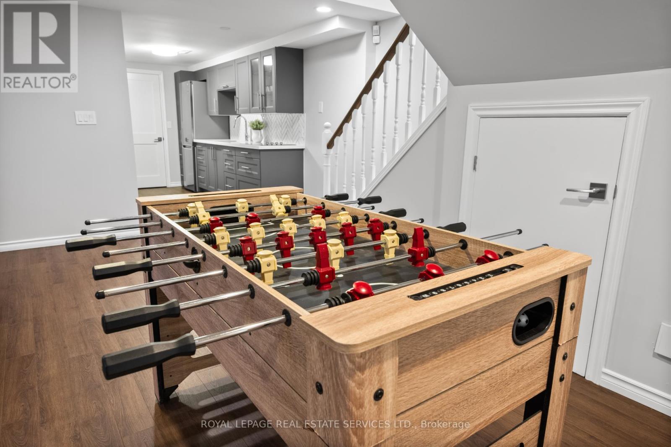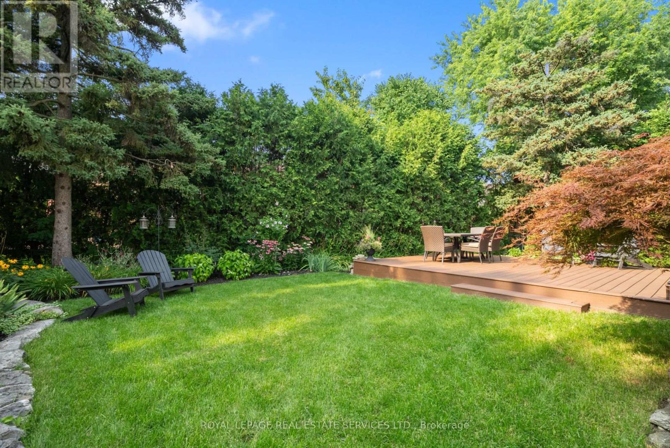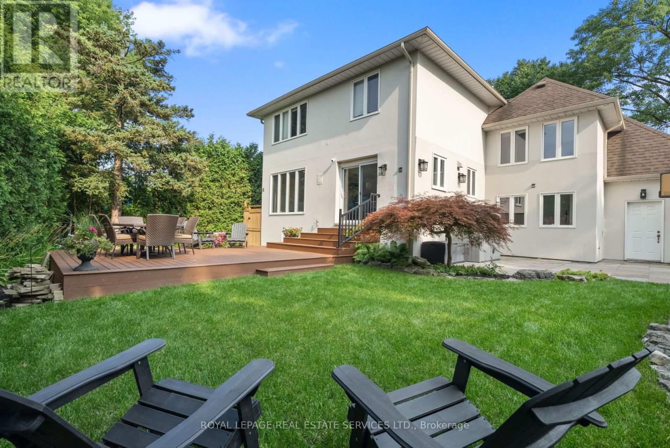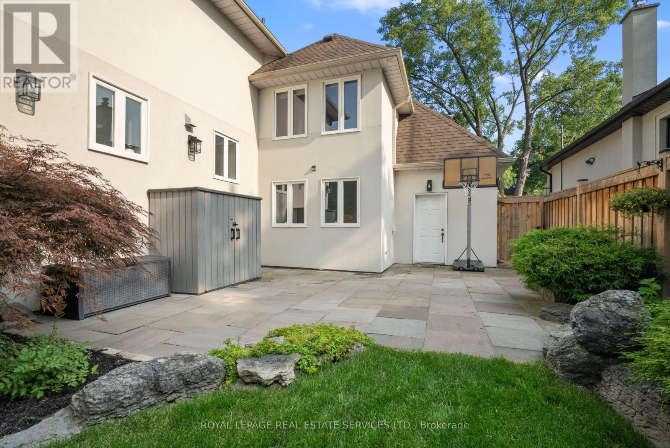$2,698,000
Rarely available, fully renovated (2021) 4-bed, 4-bath family home in exclusive Princess Rosethorn. Thoughtfully designed layout with open-concept living and defined spaces. The main floor features a sophisticated living/dining area, a gourmet chefs kitchen with pro appliances, an oversized island, and an adjacent family room. Mudroom/laundry with garage access & powder room complete the main level. Upstairs boasts a stunning vaulted-ceiling family room with skylights, a library-style built-in, and a gas fireplace. The primary suite features a walk-in closet and a spa-like ensuite with marble mosaics, a double vanity & walk-in shower. Spacious additional bedrooms with ample storage share a stylish bath with tub/shower & double vanity. The lower level offers a large rec room, brand-new kitchen, two bedrooms & a full bath ideal for entertaining or extended family. Beautifully landscaped front & back gardens (2022) with 16-ft cedars for privacy. Prime location on prestigious Bywood Dr, across from Islington Golf Club, near Rosethorn Tennis Club& top-rated schools: Rosethorn Jr (French & English), Humber Valley, & ECI. Quick access to 427/401, TTC, GO & Pearson Airport. Open house Sat Sunday/ 2-4 (id:54662)
Property Details
| MLS® Number | W11955528 |
| Property Type | Single Family |
| Neigbourhood | Thorncrest Village |
| Community Name | Princess-Rosethorn |
| Amenities Near By | Park, Public Transit, Schools |
| Equipment Type | Water Heater |
| Features | Irregular Lot Size, Paved Yard, Carpet Free |
| Parking Space Total | 6 |
| Rental Equipment Type | Water Heater |
| Structure | Deck, Patio(s), Porch, Shed |
Building
| Bathroom Total | 4 |
| Bedrooms Above Ground | 4 |
| Bedrooms Below Ground | 2 |
| Bedrooms Total | 6 |
| Amenities | Fireplace(s) |
| Appliances | Garage Door Opener Remote(s), Oven - Built-in, Central Vacuum, Dishwasher, Freezer, Hood Fan, Microwave, Oven, Range, Refrigerator, Stove |
| Basement Development | Finished |
| Basement Type | N/a (finished) |
| Construction Style Attachment | Detached |
| Cooling Type | Central Air Conditioning |
| Exterior Finish | Stone, Stucco |
| Fire Protection | Alarm System, Security System, Smoke Detectors |
| Fireplace Present | Yes |
| Fireplace Total | 2 |
| Flooring Type | Tile, Hardwood |
| Foundation Type | Concrete |
| Half Bath Total | 1 |
| Heating Fuel | Natural Gas |
| Heating Type | Forced Air |
| Stories Total | 2 |
| Size Interior | 2,500 - 3,000 Ft2 |
| Type | House |
| Utility Water | Municipal Water |
Parking
| Attached Garage |
Land
| Acreage | No |
| Fence Type | Fenced Yard |
| Land Amenities | Park, Public Transit, Schools |
| Landscape Features | Landscaped, Lawn Sprinkler |
| Sewer | Sanitary Sewer |
| Size Depth | 95 Ft ,1 In |
| Size Frontage | 59 Ft ,7 In |
| Size Irregular | 59.6 X 95.1 Ft ; Front:60.08'rear:59.03'e:95.13'w:11 4.6' |
| Size Total Text | 59.6 X 95.1 Ft ; Front:60.08'rear:59.03'e:95.13'w:11 4.6' |
Utilities
| Cable | Available |
| Sewer | Installed |
Interested in 72 Bywood Drive, Toronto, Ontario M9A 1M3?

Alison Margaret Hall
Salesperson
www.alisonhallhomes.com/
@alisonhallhomes/
3031 Bloor St. W.
Toronto, Ontario M8X 1C5
(416) 236-1871

Paul Nusca
Broker
www.paulnusca.com/
1 Willingdon Blvd #1
Toronto, Ontario M8X 1B9
(416) 294-1877
(437) 700-5572
www.bhhswest.ca/

