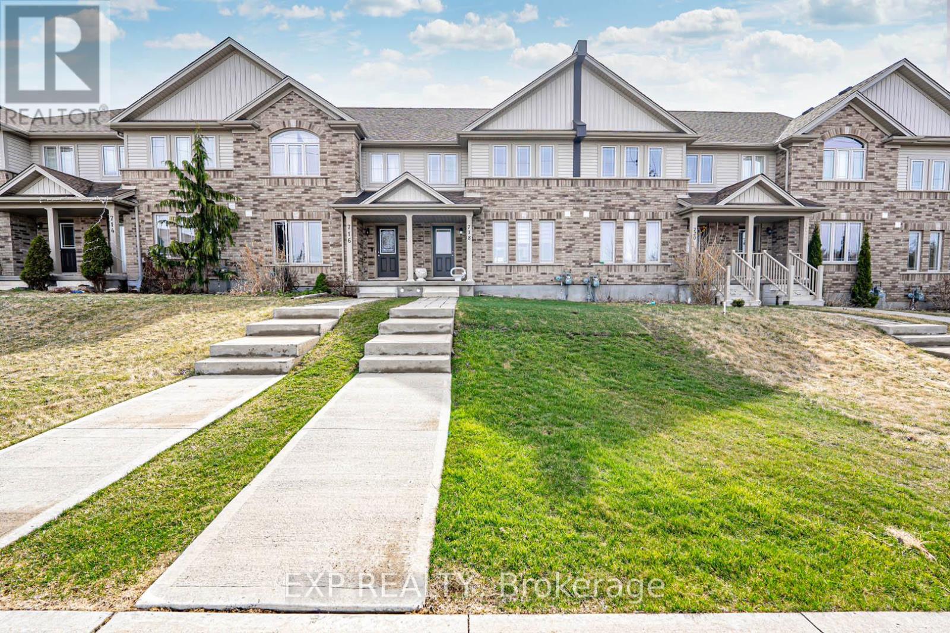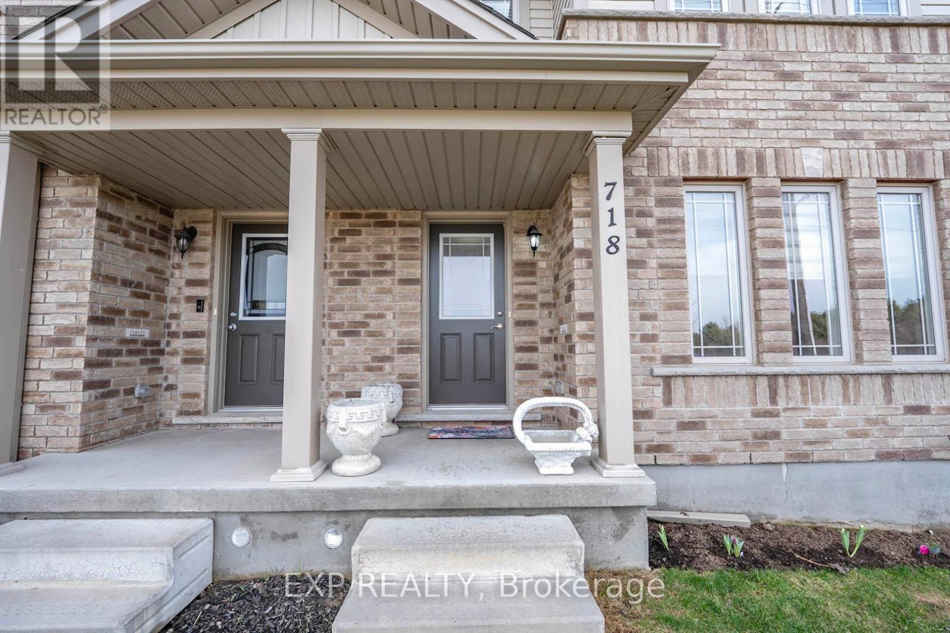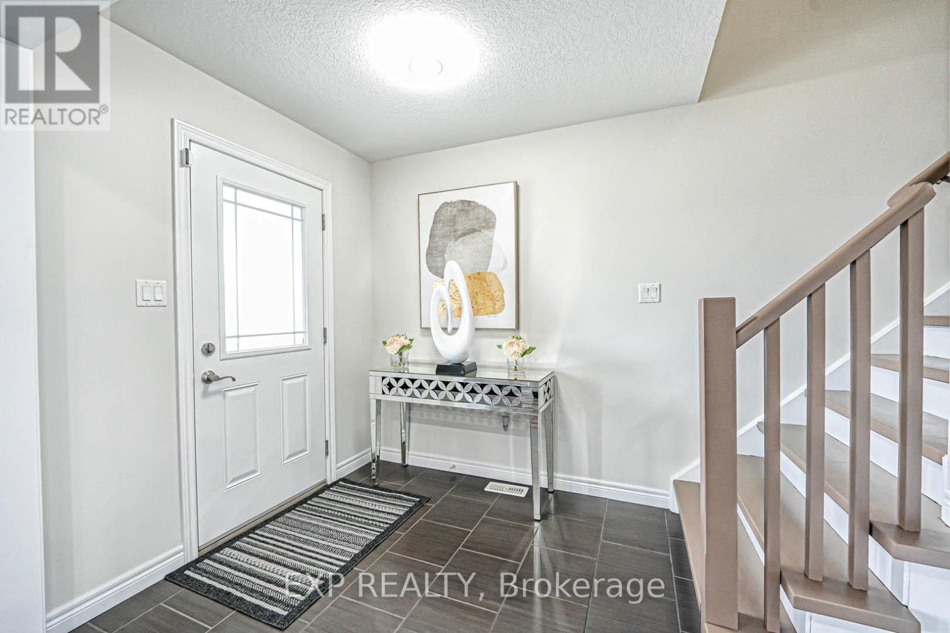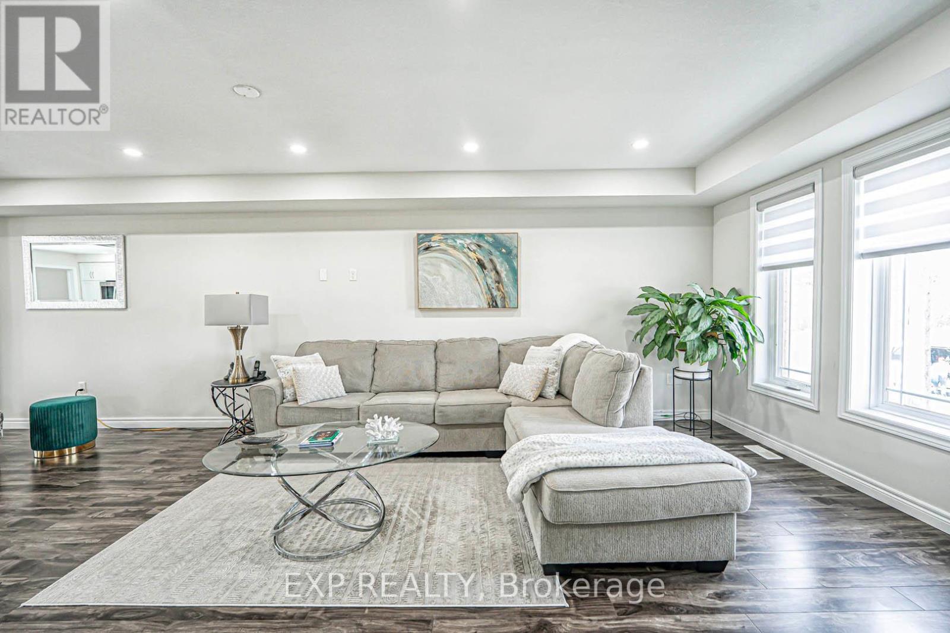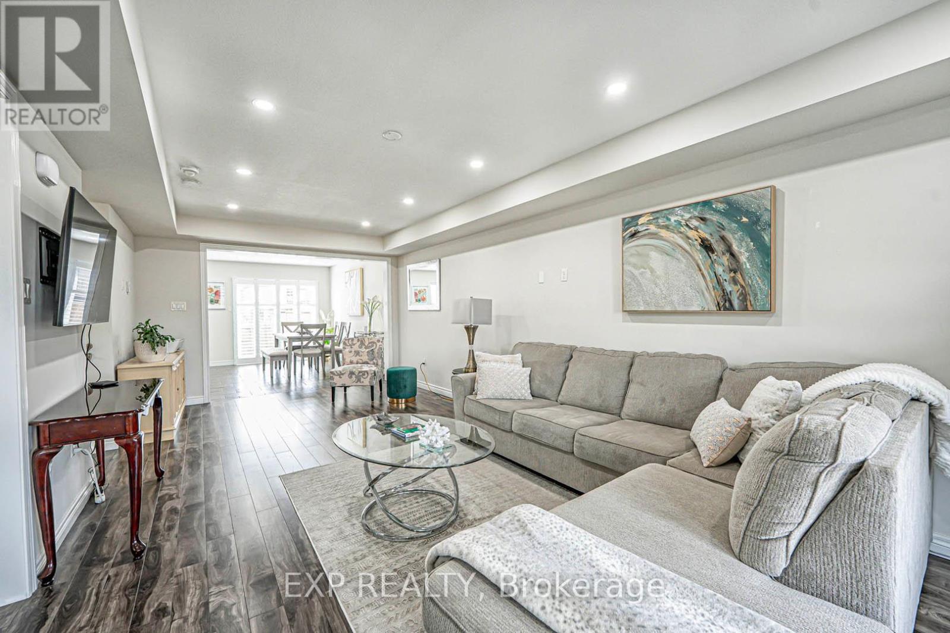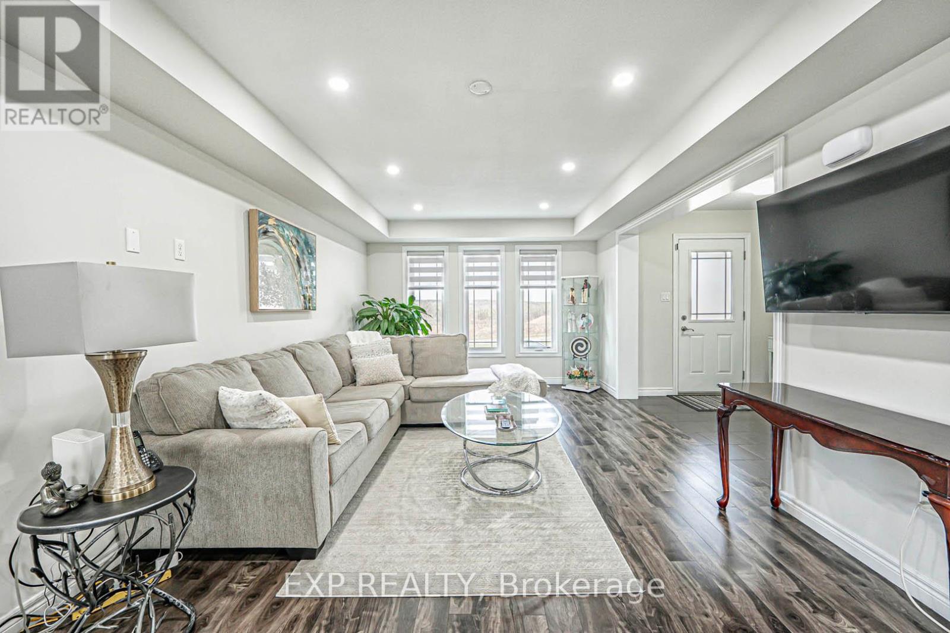$799,000
Fall in love with this beautifully maintained freehold townhouse, ideally located just minutes from the breathtaking Guelph Lake Conservation Area. Built in 2016 by award-winning Fusion Homes, this 3-bedroom, 3-bathroom gem offers a rare blend of modern elegance, smart upgrades, and unbeatable convenience. Step inside to a bright and airy open-concept main floor, featuring rich hardwood flooring, stylish pot lights, and a seamless flow between the kitchen, dining, and living areas perfect for hosting family and friends. The upgraded kitchen shines with sleek stainless steel appliances, a functional breezeway to the laundry room, and direct access to the garage for everyday ease. Upstairs, unwind in your luxurious primary retreat with a sun-drenched solarium-style nook perfect for morning coffee or a cozy reading corner. Enjoy a spacious walk-in closet and a spa-like 5-piece ensuite complete with double sinks and quartz countertops. Located in a sought-after neighborhood, you're just steps from parks, trails, top-rated schools, splash pads, and all the shopping, dining, and amenities you need. (id:59911)
Property Details
| MLS® Number | X12096794 |
| Property Type | Single Family |
| Neigbourhood | Waverley Neighbourhood Group |
| Community Name | Victoria North |
| Amenities Near By | Public Transit, Schools |
| Parking Space Total | 3 |
Building
| Bathroom Total | 3 |
| Bedrooms Above Ground | 3 |
| Bedrooms Total | 3 |
| Age | 6 To 15 Years |
| Appliances | Garage Door Opener Remote(s), Blinds, Dishwasher, Dryer, Stove, Water Heater, Washer, Water Softener, Refrigerator |
| Basement Development | Unfinished |
| Basement Type | N/a (unfinished) |
| Construction Style Attachment | Attached |
| Cooling Type | Central Air Conditioning |
| Exterior Finish | Brick, Vinyl Siding |
| Flooring Type | Hardwood, Ceramic |
| Foundation Type | Concrete |
| Half Bath Total | 1 |
| Heating Fuel | Natural Gas |
| Heating Type | Forced Air |
| Stories Total | 2 |
| Size Interior | 1,500 - 2,000 Ft2 |
| Type | Row / Townhouse |
| Utility Water | Municipal Water |
Parking
| Attached Garage | |
| Garage |
Land
| Acreage | No |
| Land Amenities | Public Transit, Schools |
| Sewer | Sanitary Sewer |
| Size Depth | 132 Ft ,1 In |
| Size Frontage | 20 Ft ,10 In |
| Size Irregular | 20.9 X 132.1 Ft |
| Size Total Text | 20.9 X 132.1 Ft|under 1/2 Acre |
| Zoning Description | Residential |
Utilities
| Cable | Available |
| Sewer | Available |
Interested in 718 Victoria Road N, Guelph, Ontario N1E 0M5?
Sam Marji
Salesperson
4711 Yonge St 10th Flr, 106430
Toronto, Ontario M2N 6K8
(866) 530-7737
