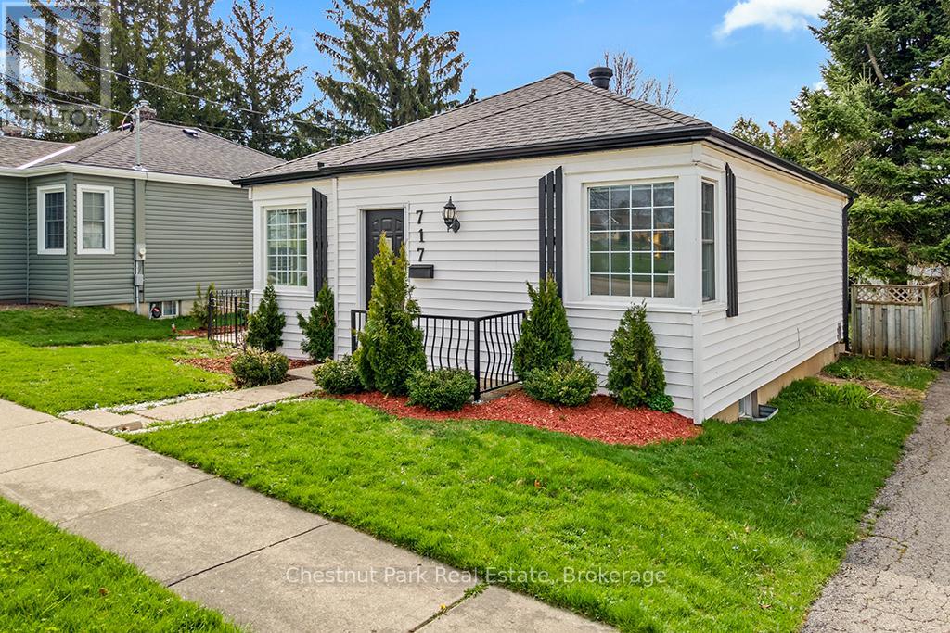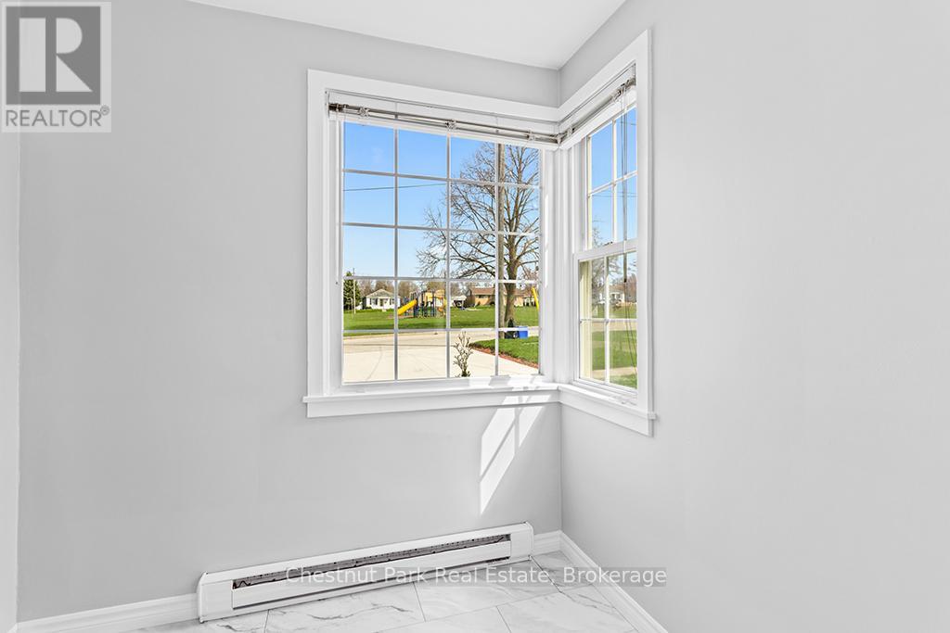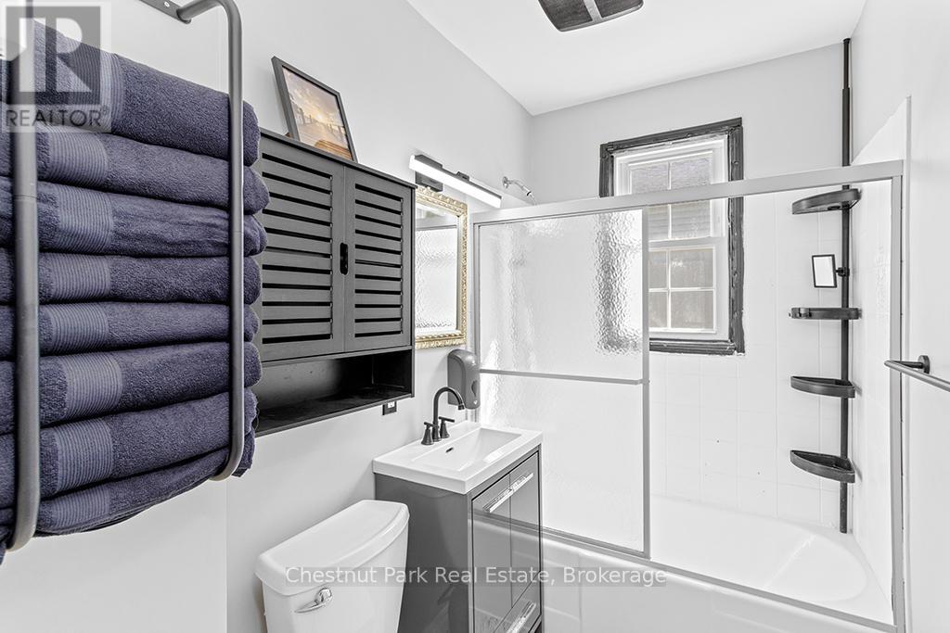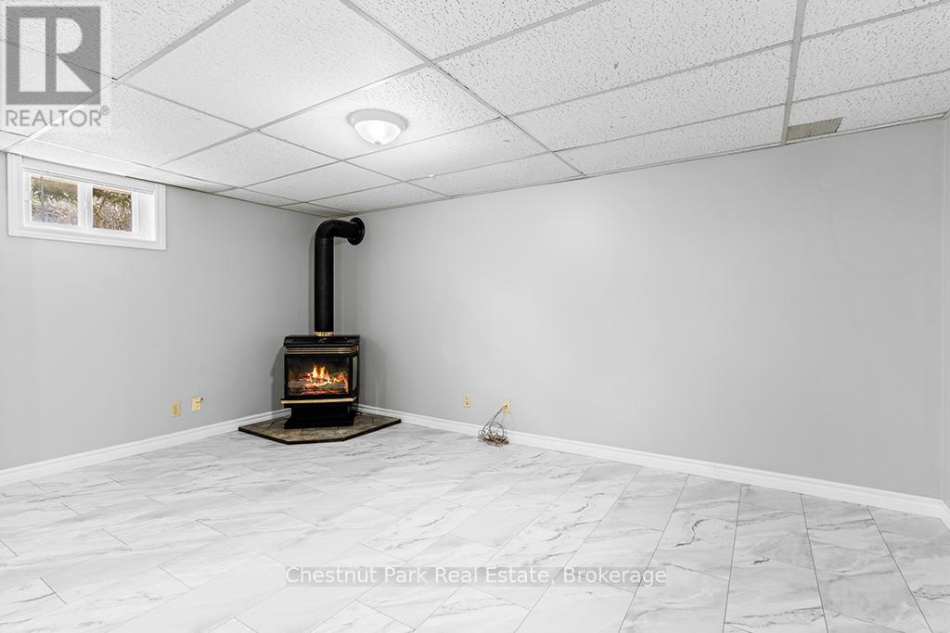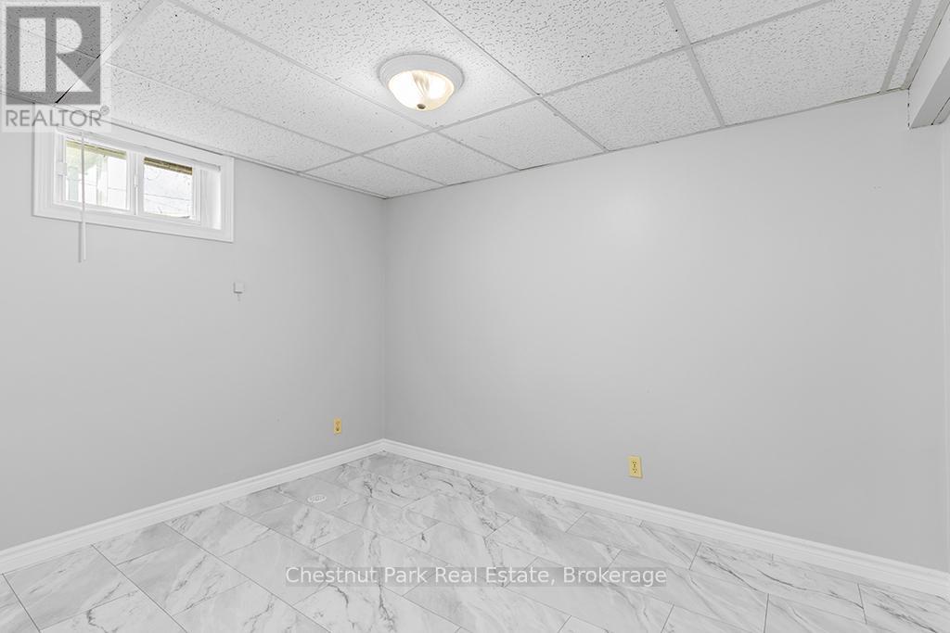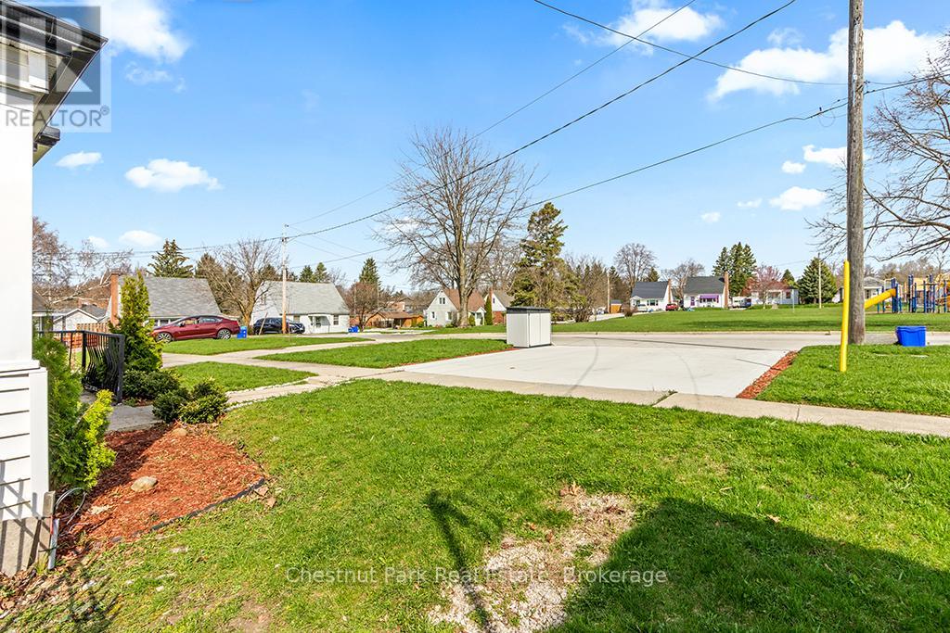$414,000
Welcome to your next Family Home in the Heart of Owen Heights; a friendly, sought-after neighbourhood where community and comfort come together! This charming bungalow offers 2+1 bedrooms, 2 full bathrooms and a layout that's ideal for families of all stages. Step inside and be greeted by a bright and welcoming main floor, freshly painted with a sparkling brand new kitchen (2025). Whether you're cooking weekday dinners, or hosting friends & family, the kitchen featuring modern finishes, ample storage and a convenient walkout to the fully fenced side & backyard is perfect for summer barbecues, playdates or simply unwinding outdoors. Additionally on the main level, you'll find a large living room, two comfortable bedrooms and a full bathroom, plus a main floor laundry for added ease in your daily routine. Head downstairs to a spacious recreation room with a cozy gas fireplace; a wonderful space for family movie nights, kids' playtime or casual entertaining! The third bedroom is located on this lower level, along with a second full bathroom and an additional laundry area, offering great flexibility for extended family, teens, or guests. Outside, the home features a newer concrete driveway (2024) and a fully fenced rear yard; a safe and private space for children and pets to play. When you're ready to explore, the location couldn't be better. Owen Heights is a warm, welcoming vicinity with a central park and playground surrounded by a circle of homes. Simply ideal for meeting neighbours and creating lifelong friendships. You're also just minutes away from everything a busy family needs including shopping, a local rec centre, hospital and several schools are all close by, making errands and school runs a breeze. This is more than just a house; it's a place to grow, laugh and make memories for years to come. Come see what makes this bungalow the perfect place to call home! (id:59911)
Property Details
| MLS® Number | X12119134 |
| Property Type | Single Family |
| Community Name | Owen Sound |
| Amenities Near By | Hospital, Park |
| Community Features | Community Centre |
| Equipment Type | Water Heater - Gas |
| Features | Cul-de-sac, Level, Carpet Free |
| Parking Space Total | 2 |
| Rental Equipment Type | Water Heater - Gas |
| Structure | Patio(s), Shed |
Building
| Bathroom Total | 2 |
| Bedrooms Above Ground | 2 |
| Bedrooms Below Ground | 1 |
| Bedrooms Total | 3 |
| Amenities | Fireplace(s) |
| Appliances | Dryer, Freezer, Furniture, Stove, Two Washers, Window Coverings, Refrigerator |
| Architectural Style | Bungalow |
| Basement Development | Partially Finished |
| Basement Type | N/a (partially Finished) |
| Construction Style Attachment | Detached |
| Exterior Finish | Vinyl Siding |
| Fire Protection | Smoke Detectors |
| Fireplace Present | Yes |
| Fireplace Total | 1 |
| Flooring Type | Vinyl |
| Foundation Type | Block |
| Heating Fuel | Electric |
| Heating Type | Baseboard Heaters |
| Stories Total | 1 |
| Size Interior | 700 - 1,100 Ft2 |
| Type | House |
| Utility Water | Municipal Water |
Parking
| No Garage |
Land
| Access Type | Public Road, Year-round Access |
| Acreage | No |
| Fence Type | Fenced Yard |
| Land Amenities | Hospital, Park |
| Sewer | Sanitary Sewer |
| Size Depth | 90 Ft |
| Size Frontage | 45 Ft |
| Size Irregular | 45 X 90 Ft |
| Size Total Text | 45 X 90 Ft|under 1/2 Acre |
| Zoning Description | R4 |
Utilities
| Cable | Available |
| Sewer | Installed |
Interested in 717 5th Street E, Owen Sound, Ontario N4K 1E4?
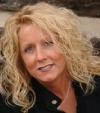
Lori Schwengers
Broker
www.lorischwengers.ca/
www.facebook.com/LoriSchwengers
www.linkedin.com/in/lori-schwengers-52849513
945 3rd Ave East Suite 19a
Owen Sound, Ontario N4K 2K8
(519) 371-5455
(705) 445-5457
www.chestnutpark.com/
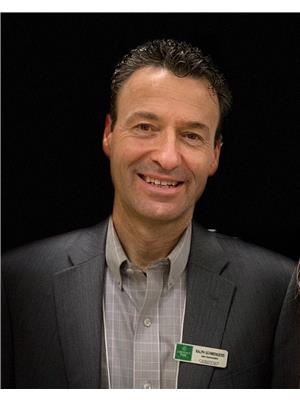
Ralph Schwengers
Salesperson
www.lorischwengers.ca/
393 First Street, Suite 100
Collingwood, Ontario L9Y 1B3
(705) 445-5454
(705) 445-5457
www.chestnutpark.com/
